
- Michael Apt, REALTOR ®
- Tropic Shores Realty
- Mobile: 352.942.8247
- michaelapt@hotmail.com
Share this property:
Contact Michael Apt
Schedule A Showing
Request more information
- Home
- Property Search
- Search results
- 6236 Dutton Drive, WESLEY CHAPEL, FL 33545
Property Photos
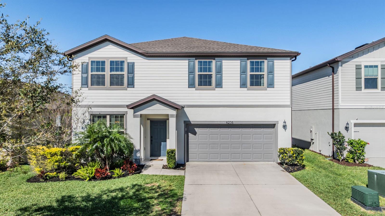

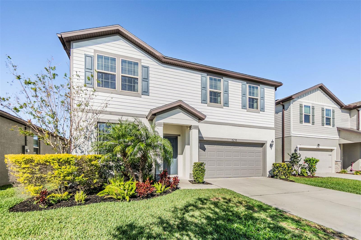
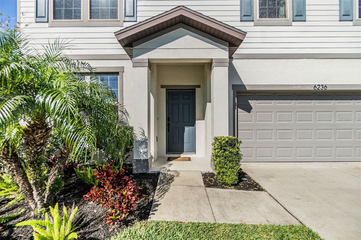
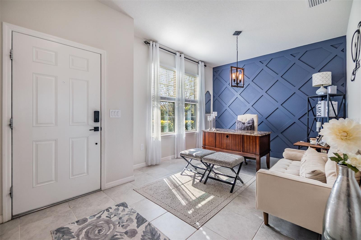
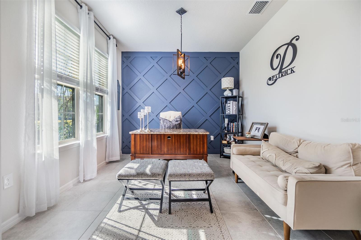
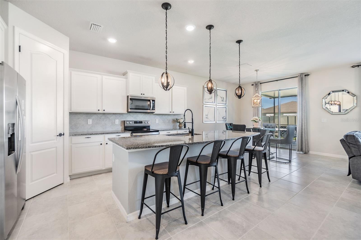
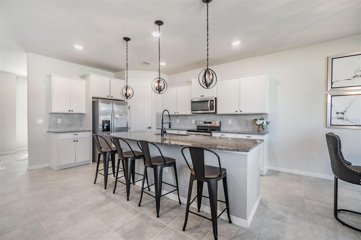
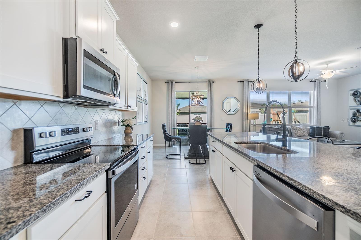
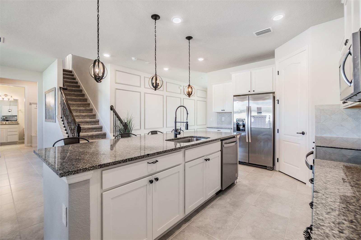
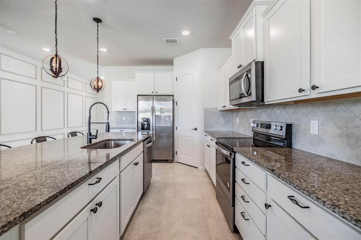
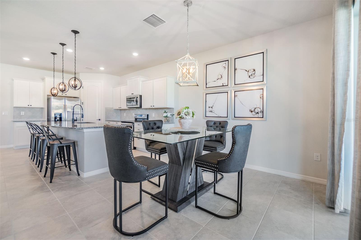
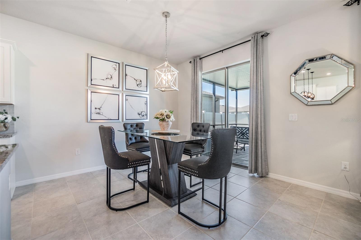
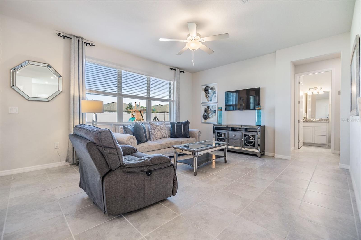
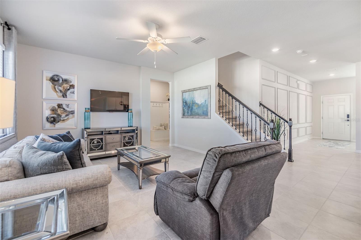
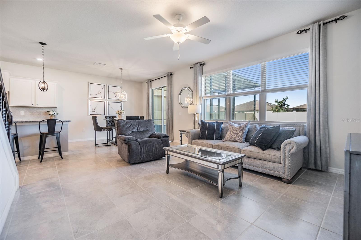
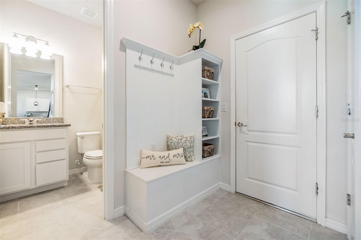
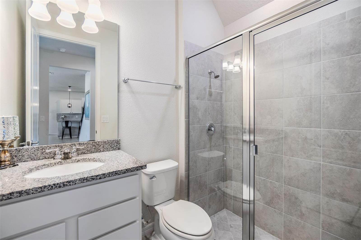
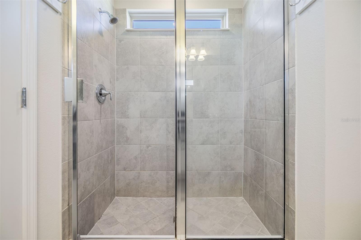
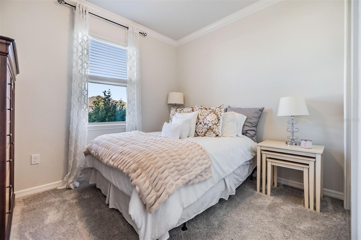
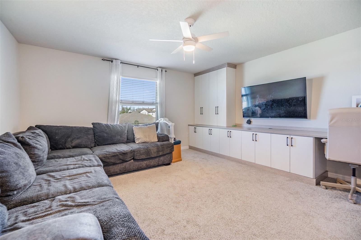
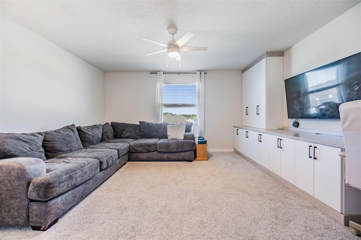
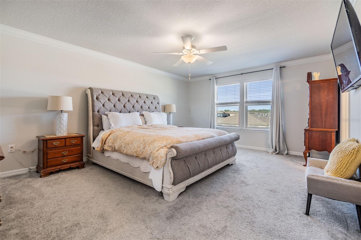
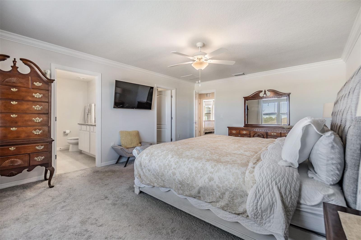
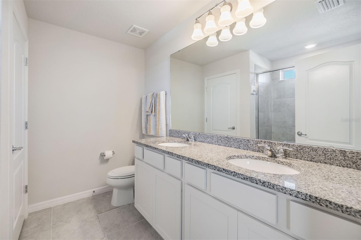
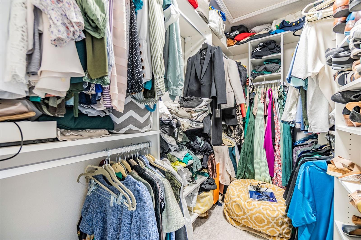
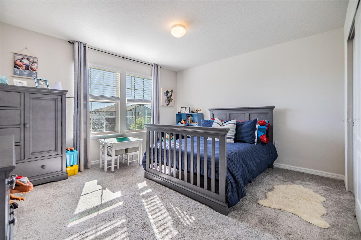
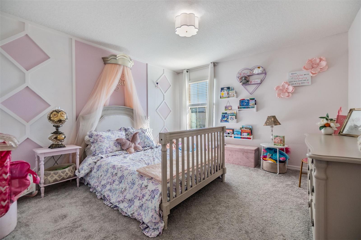
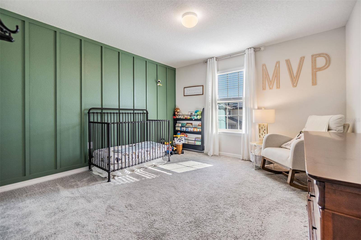
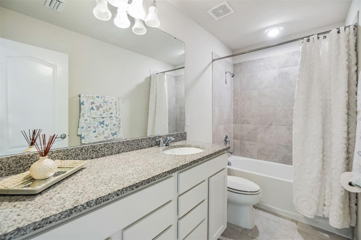
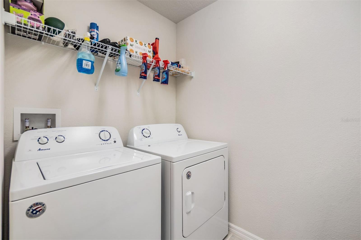
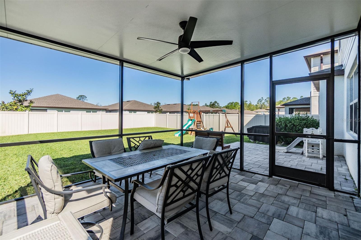
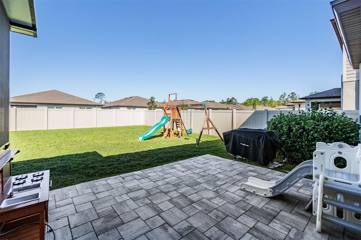
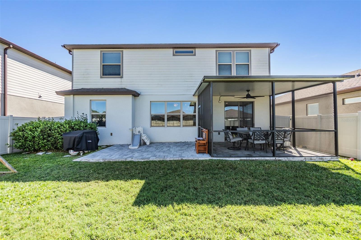
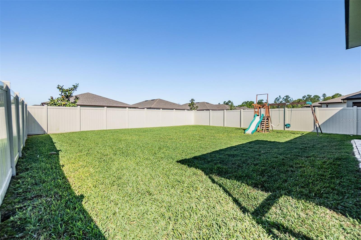
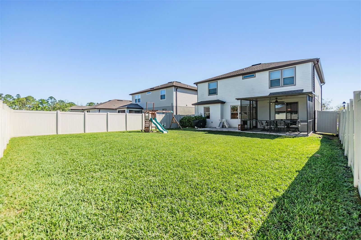
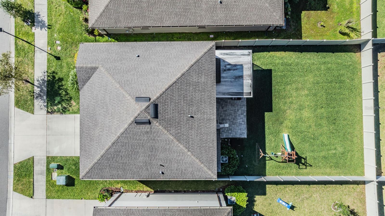
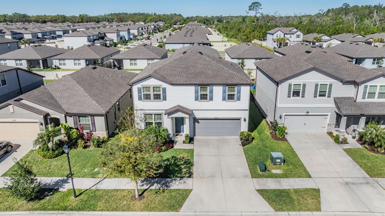
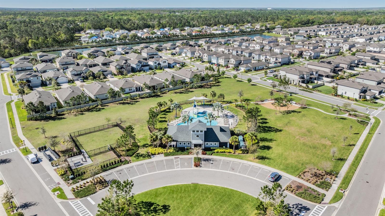
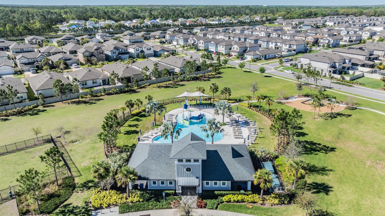
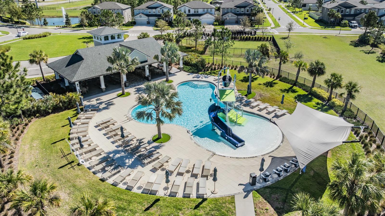
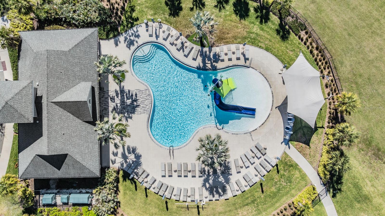
- MLS#: TB8363603 ( Residential )
- Street Address: 6236 Dutton Drive
- Viewed: 70
- Price: $510,000
- Price sqft: $156
- Waterfront: No
- Year Built: 2019
- Bldg sqft: 3270
- Bedrooms: 5
- Total Baths: 3
- Full Baths: 3
- Garage / Parking Spaces: 2
- Days On Market: 38
- Additional Information
- Geolocation: 28.2536 / -82.3159
- County: PASCO
- City: WESLEY CHAPEL
- Zipcode: 33545
- Subdivision: Wesbridge Ph 1
- Provided by: LOMBARDO TEAM REAL ESTATE LLC
- Contact: Matthew Cogan
- 813-321-0437

- DMCA Notice
-
DescriptionWelcome to this beautifully equipped and well appointed two story home in the highly desired neighborhood of Wesbridge in Wesley Chapel! This home features 5 large bedrooms, 3 full bathrooms, an office AND a spacious upstairs loft. Upon entering the home, you'll find accent walls and trim throughout. The office can be found at the front of the home, leading you into the open floorplan and entertaining area. The kitchen features a large island with eat in space, granite countertops and ample cabinetry, alonside stainless steel appliances and a big pantry. There is also room for a dining table near the large sliding glass doors, and the great living space. If you enter through your 2 car garage, you'll have a mudroom checkpoint to get settled and drop off your belongings. For those looking for a first floor option, there is a bedroom and full bathroom on the first level. Up the stairs is the large loft area, offering ample space for a playroom, secondary office, or flex space with the benefit of built in storage. The primary bedroom is oversized and has a great en suite with plenty of closet space as well. The remaining 3 guest bedrooms are also equipped with plenty of storage space with custom closets. The fully fenced backyard features a screened in lanai and extra space with brick pavers for entertaining. The playset will also convey to the new buyer if they choose. The Wesbridge community is a gated community with a pool, playground, and other amenities!
All
Similar
Features
Appliances
- Dishwasher
- Disposal
- Dryer
- Electric Water Heater
- Microwave
- Range
- Washer
Association Amenities
- Gated
- Playground
- Pool
Home Owners Association Fee
- 64.00
Home Owners Association Fee Includes
- Pool
Association Name
- Rizzetta & Company Inc. / Patricia Smith
Association Phone
- 813-994-1001
Builder Name
- Pulte
Carport Spaces
- 0.00
Close Date
- 0000-00-00
Cooling
- Central Air
Country
- US
Covered Spaces
- 0.00
Exterior Features
- Awning(s)
- Lighting
- Sidewalk
- Sliding Doors
Fencing
- Vinyl
Flooring
- Carpet
- Tile
Furnished
- Unfurnished
Garage Spaces
- 2.00
Heating
- Central
Insurance Expense
- 0.00
Interior Features
- Ceiling Fans(s)
- Kitchen/Family Room Combo
- Living Room/Dining Room Combo
- Open Floorplan
- Stone Counters
- Thermostat
- Window Treatments
Legal Description
- WESBRIDGE PHASE 1 PB 78 PG 40 BLOCK 3 LOT 7
Levels
- Two
Living Area
- 2637.00
Area Major
- 33545 - Wesley Chapel
Net Operating Income
- 0.00
Occupant Type
- Owner
Open Parking Spaces
- 0.00
Other Expense
- 0.00
Parcel Number
- 04-26-20-0100-00300-0070
Pets Allowed
- Yes
Property Type
- Residential
Roof
- Shingle
Sewer
- Public Sewer
Tax Year
- 2024
Township
- 26S
Utilities
- Cable Connected
- Electricity Connected
- Public
- Sewer Connected
- Water Connected
Views
- 70
Virtual Tour Url
- https://www.propertypanorama.com/instaview/stellar/TB8363603
Water Source
- Public
Year Built
- 2019
Zoning Code
- MPUD
Listings provided courtesy of The Hernando County Association of Realtors MLS.
Listing Data ©2025 REALTOR® Association of Citrus County
The information provided by this website is for the personal, non-commercial use of consumers and may not be used for any purpose other than to identify prospective properties consumers may be interested in purchasing.Display of MLS data is usually deemed reliable but is NOT guaranteed accurate.
Datafeed Last updated on April 27, 2025 @ 12:00 am
©2006-2025 brokerIDXsites.com - https://brokerIDXsites.com
