
- Michael Apt, REALTOR ®
- Tropic Shores Realty
- Mobile: 352.942.8247
- michaelapt@hotmail.com
Share this property:
Contact Michael Apt
Schedule A Showing
Request more information
- Home
- Property Search
- Search results
- 11309 Winthrop Lake Drive, RIVERVIEW, FL 33578
Property Photos
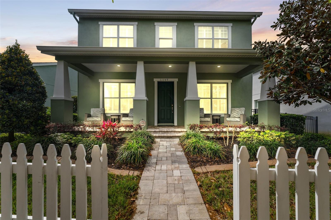

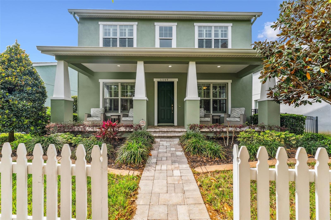
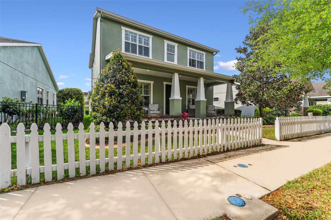
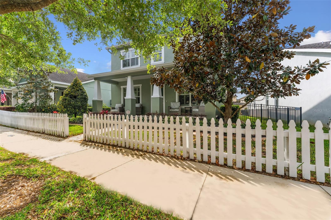
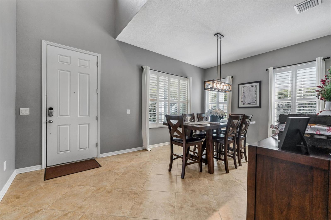
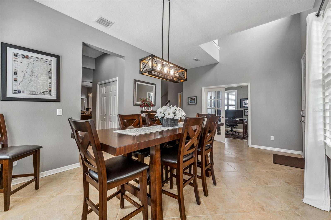
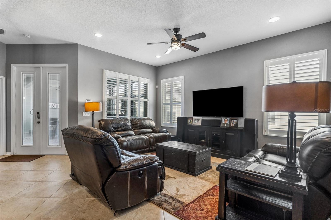
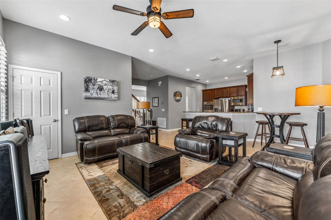
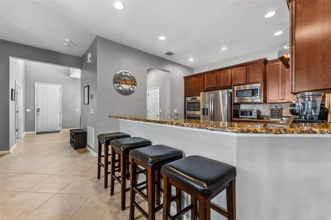
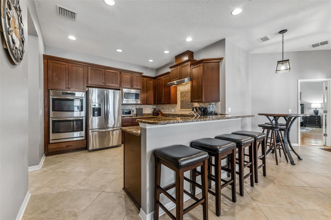
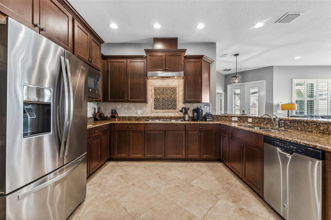
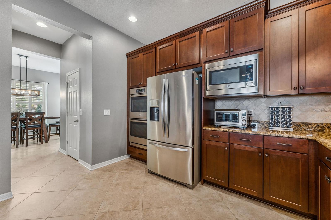
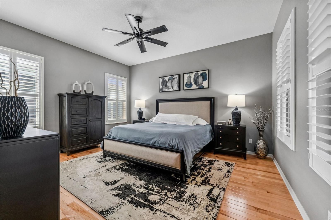
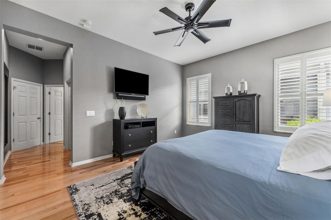
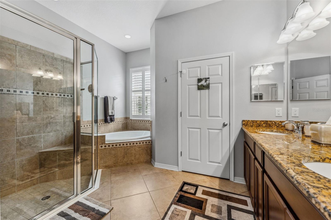
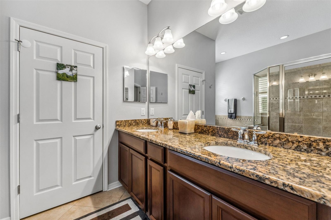
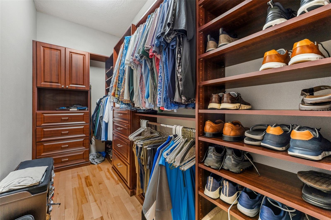
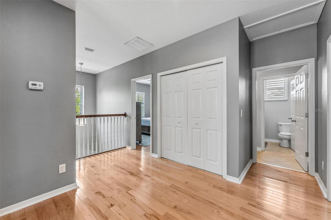
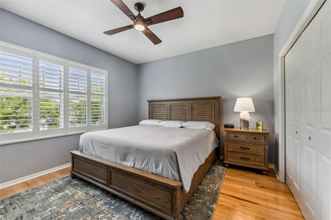
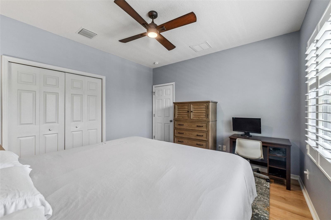
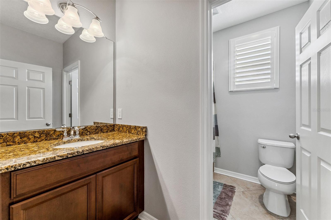
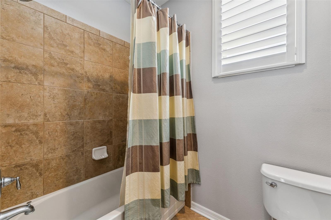
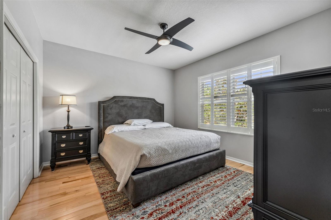
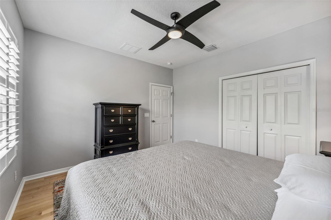
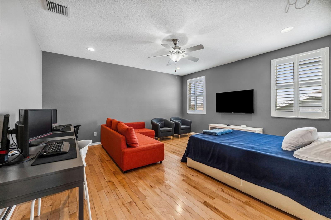
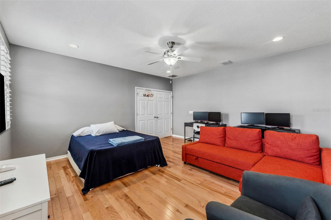
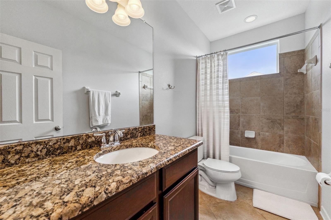
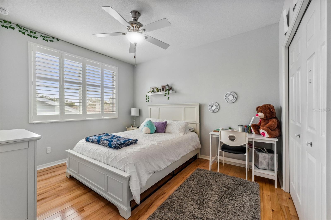
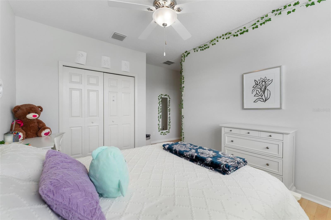
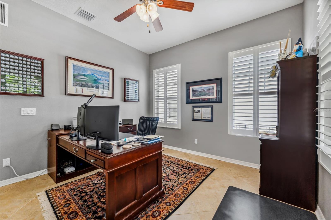
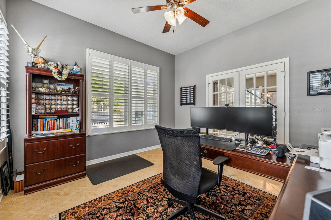
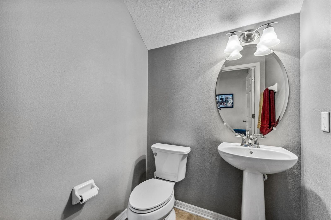
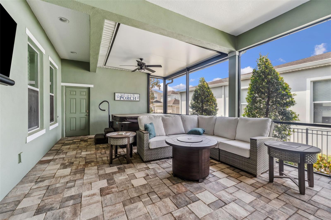
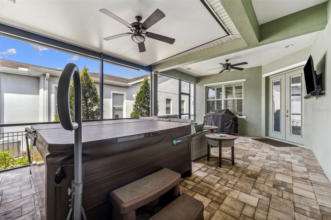
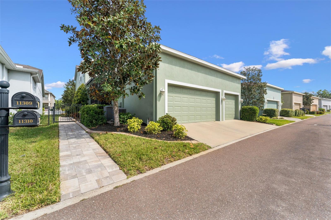
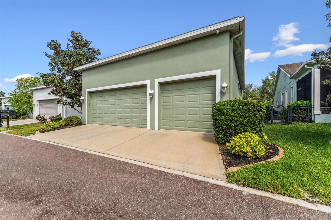
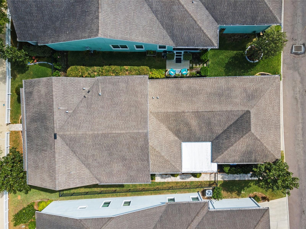
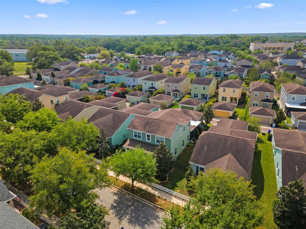
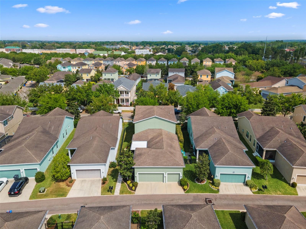
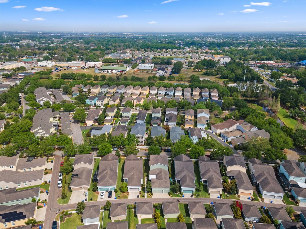
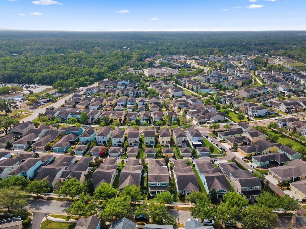
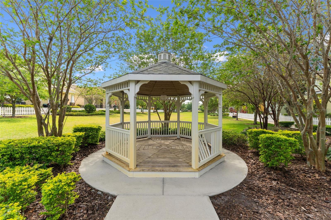
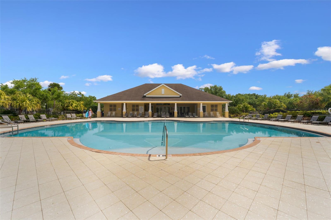
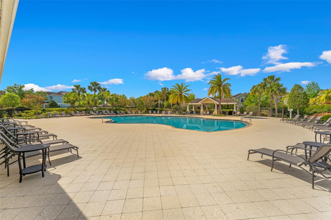
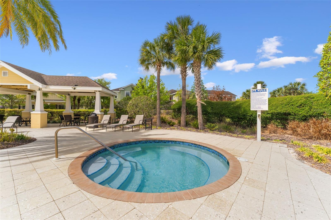
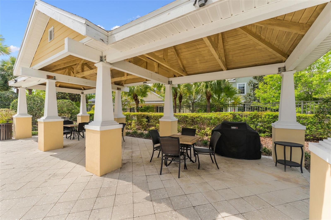
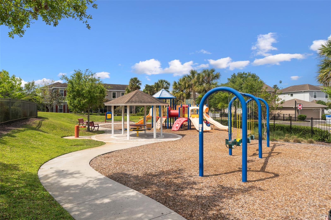
- MLS#: TB8366076 ( Residential )
- Street Address: 11309 Winthrop Lake Drive
- Viewed: 14
- Price: $595,000
- Price sqft: $169
- Waterfront: No
- Year Built: 2014
- Bldg sqft: 3531
- Bedrooms: 4
- Total Baths: 4
- Full Baths: 3
- 1/2 Baths: 1
- Garage / Parking Spaces: 3
- Days On Market: 6
- Additional Information
- Geolocation: 27.8897 / -82.3117
- County: HILLSBOROUGH
- City: RIVERVIEW
- Zipcode: 33578
- Subdivision: Winthrop Village Ph Twod
- Provided by: KELLER WILLIAMS SUBURBAN TAMPA
- Contact: Joe Alvarez
- 813-684-9500

- DMCA Notice
-
DescriptionIMMACULATE, GORGEOUS and MOVE IN READY! This charming Craftsman style home is located in the lovely community of Winthrop Plaza. Featuring 4 bedrooms with the master located on the first floor, 3.5 bathrooms, bonus room, 3 car garage and situated on a fenced yard, this home and location check all the boxes on your dream home list. This home welcomes you with a designer stone pathway leading to the large covered sitting porch, the perfect spot to sit and chat with friends and neighbors while enjoying a cold drink on a warm summer night. As you enter the front door you instantly notice the attention to detail that creates a home that is both stylish and functional. Beautiful tile floors, designer lighting, windows dressed with plantation shutters, French doors and more. Behind the double French doors, you will find the office with a view to the front of the home and bathed in light from the windows that adorn the space. The custom chef's kitchen features built in double oven, granite counter tops with stainless steel appliances, 42in cabinets with crown, tile backsplash, large serving bar and a walk in pantry. The kitchen is open to the living area creating the ideal space for family time and entertaining guests. Enjoy the privacy of your own master suite situated on the first floor. Flooded in light from the generous amounts of windows and warmed by the beautiful maple hardwood floors, this master bedroom gives you the feel of relaxing in luxury. Enjoy a soak in the large master bath soaking tub and enjoy the extra space you have with double vanity sinks, walk in shower and private water closet. Looking for a little something extra? You will find it in the walk in closet! With rich wood tones, built in shoe racks, 2 sets of stacked drawers, shelving and extra storage, this closet IS that something extra you have been looking for. Located on the second floor you will find the remaining three bedrooms and 2 full baths. The bedrooms all feature the beautiful hardwood floors found in the master suit along with ceiling fans and those gorgeous plantation shutters found through out the home. The upstairs also boast a large bonus room with endless possibilities for its use; game room, movie room, home school or craft room, this space is great for whatever works for your family. The laundry facilities are also conveniently located upstairs and offer extra storage space with built in cabinets. Ready to crank up the grill? Step outside and enjoy the comfort of the fully screened porch with plenty of room for lounging and relaxing under the breeze of the ceiling fans or slipping into the warm waters of your personal hot tub. Whatever way you choose to enjoy this space, it will surely become one of the favored spots of this amazing home. This incredible property is located in the community of Winthrop Plaza and is close to schools, shopping, hair salons, restaurants, doctor and dental offices and more. Winthrop Plaza is a NO CDD community. The community HOA fee includes a fitness center, community pool, park and dog park. This incredible home has been meticulously cared for and is MOVE IN READY! Call for your private tour today.
All
Similar
Features
Appliances
- Built-In Oven
- Cooktop
- Dishwasher
- Disposal
- Exhaust Fan
- Microwave
- Refrigerator
- Water Softener
Home Owners Association Fee
- 581.00
Association Name
- Joanna Likar
Association Phone
- 813-602-2355
Carport Spaces
- 0.00
Close Date
- 0000-00-00
Cooling
- Central Air
Country
- US
Covered Spaces
- 0.00
Exterior Features
- French Doors
- Hurricane Shutters
- Irrigation System
- Rain Gutters
- Sidewalk
Flooring
- Tile
- Wood
Garage Spaces
- 3.00
Heating
- Central
Insurance Expense
- 0.00
Interior Features
- Ceiling Fans(s)
- High Ceilings
- Kitchen/Family Room Combo
- Solid Wood Cabinets
- Split Bedroom
- Stone Counters
- Walk-In Closet(s)
Legal Description
- WINTHROP VILLAGE PHASE TWO-D LOT 311
Levels
- Two
Living Area
- 3047.00
Area Major
- 33578 - Riverview
Net Operating Income
- 0.00
Occupant Type
- Owner
Open Parking Spaces
- 0.00
Other Expense
- 0.00
Parcel Number
- U-09-30-20-9U6-000000-00311.0
Pets Allowed
- Cats OK
- Dogs OK
Possession
- Close Of Escrow
Property Type
- Residential
Roof
- Shingle
Sewer
- Public Sewer
Style
- Florida
- Traditional
Tax Year
- 2024
Township
- 30
Utilities
- BB/HS Internet Available
- Cable Available
- Cable Connected
- Natural Gas Connected
Views
- 14
Virtual Tour Url
- https://www.propertypanorama.com/instaview/stellar/TB8366076
Water Source
- Public
Year Built
- 2014
Zoning Code
- PD
Listings provided courtesy of The Hernando County Association of Realtors MLS.
Listing Data ©2025 REALTOR® Association of Citrus County
The information provided by this website is for the personal, non-commercial use of consumers and may not be used for any purpose other than to identify prospective properties consumers may be interested in purchasing.Display of MLS data is usually deemed reliable but is NOT guaranteed accurate.
Datafeed Last updated on April 3, 2025 @ 12:00 am
©2006-2025 brokerIDXsites.com - https://brokerIDXsites.com
