
- Michael Apt, REALTOR ®
- Tropic Shores Realty
- Mobile: 352.942.8247
- michaelapt@hotmail.com
Share this property:
Contact Michael Apt
Schedule A Showing
Request more information
- Home
- Property Search
- Search results
- 2409 Buckhorn Run Drive, VALRICO, FL 33596
Property Photos
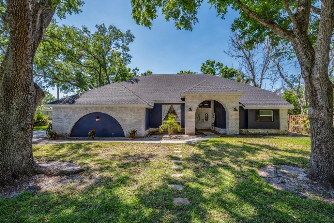

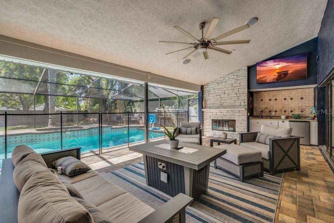
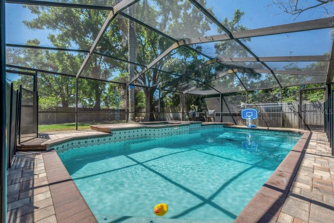
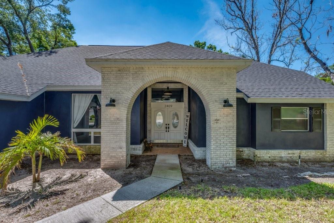
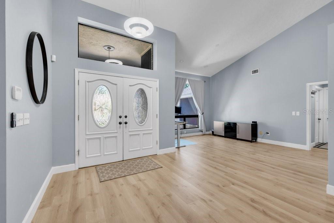
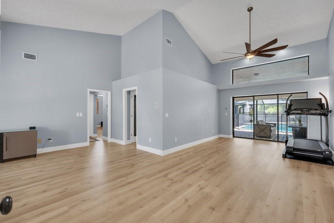
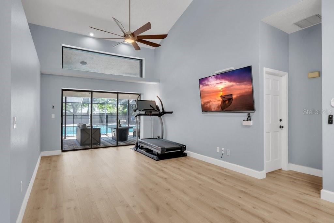
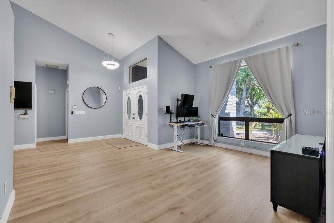
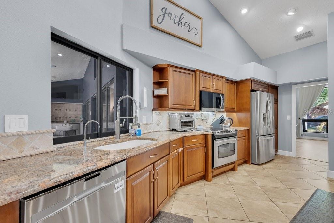
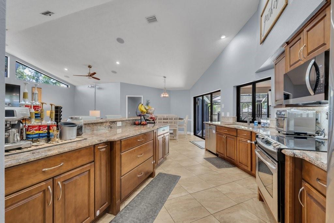
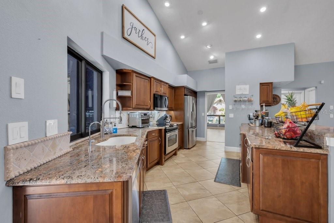
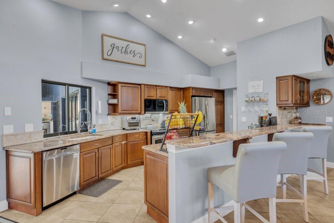
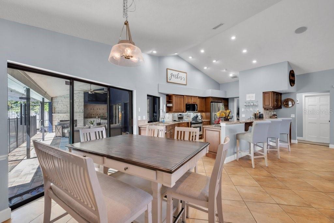
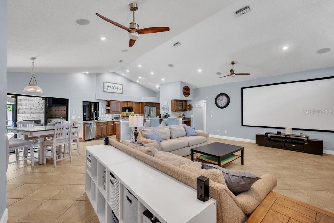
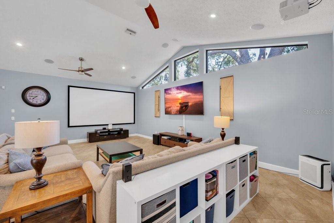
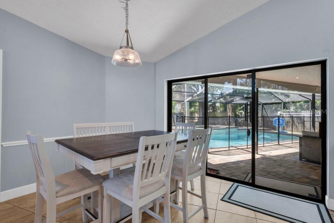
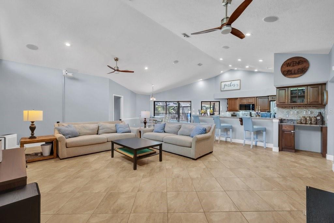
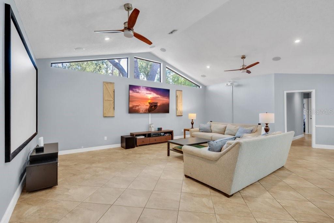
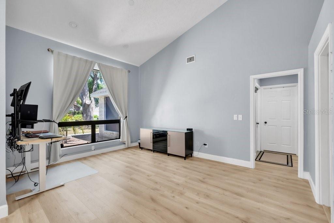
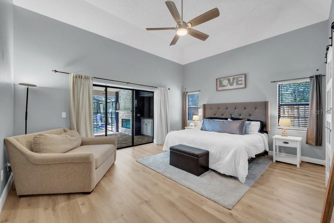
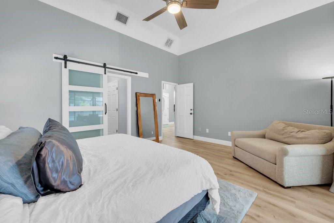
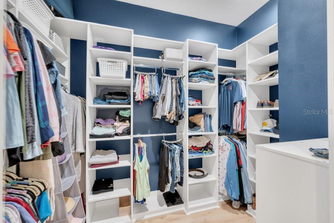
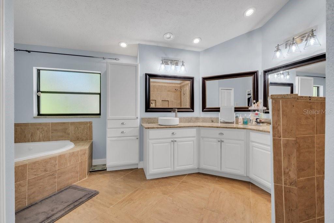
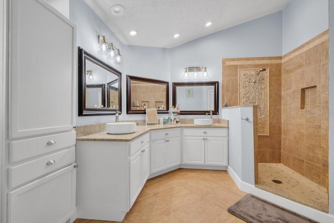
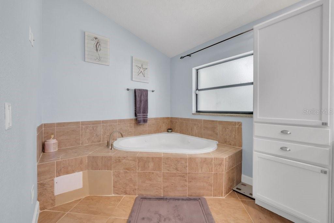
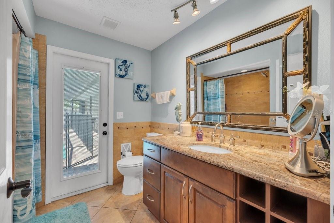
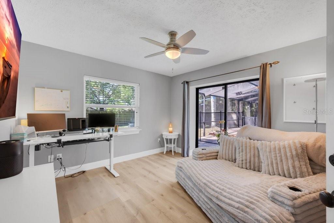
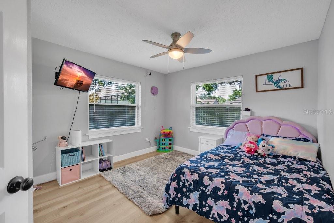
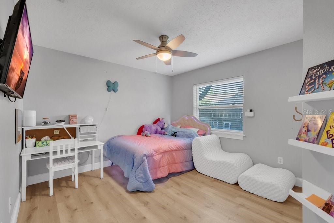
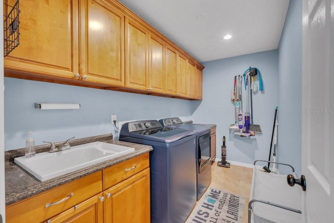
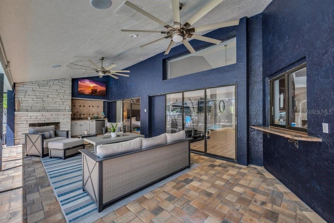
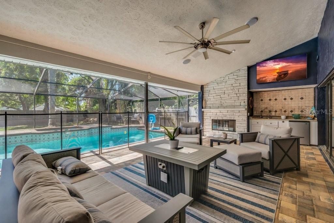
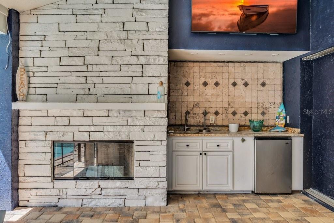
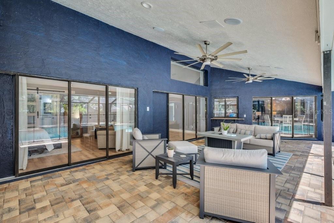
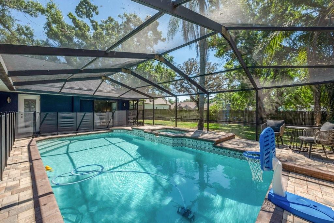
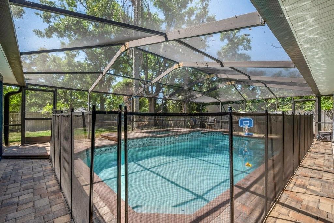
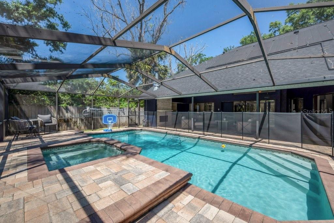
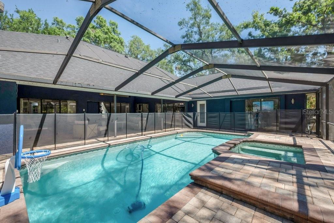
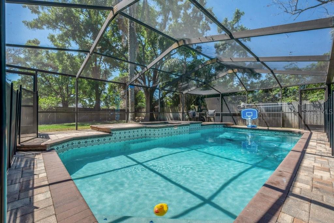
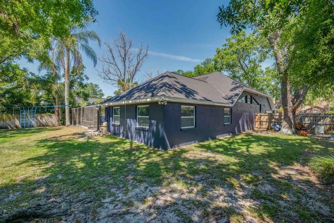
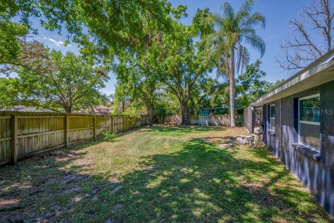
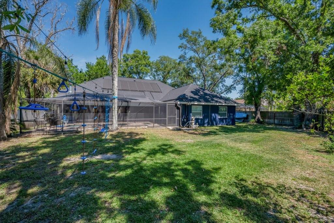
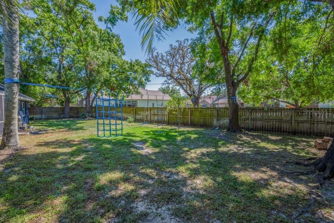
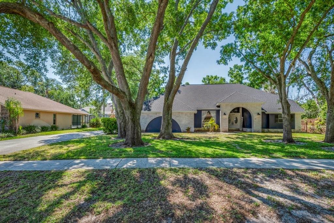
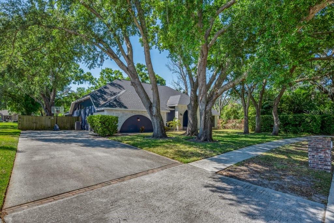
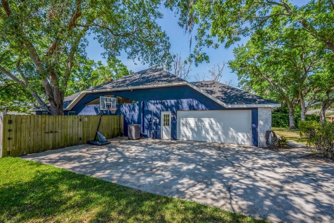
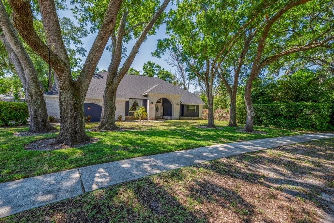
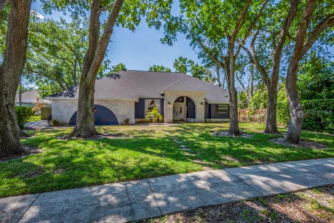
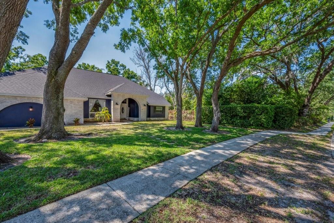
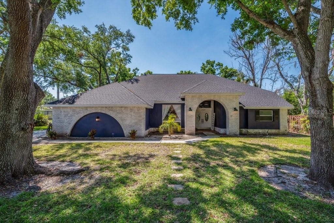
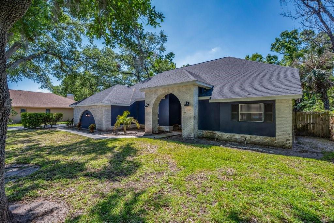
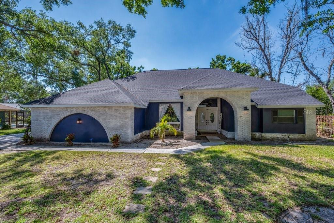
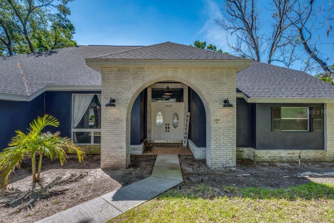
- MLS#: TB8367389 ( Residential )
- Street Address: 2409 Buckhorn Run Drive
- Viewed: 3
- Price: $595,000
- Price sqft: $156
- Waterfront: No
- Year Built: 1990
- Bldg sqft: 3826
- Bedrooms: 4
- Total Baths: 2
- Full Baths: 2
- Garage / Parking Spaces: 2
- Days On Market: 5
- Additional Information
- Geolocation: 27.9002 / -82.2428
- County: HILLSBOROUGH
- City: VALRICO
- Zipcode: 33596
- Subdivision: Buckhorn Run
- Elementary School: Buckhorn HB
- Middle School: Mulrennan HB
- High School: Durant HB
- Provided by: SIGNATURE REALTY ASSOCIATES
- Contact: George Shea
- 813-689-3115

- DMCA Notice
-
DescriptionONE OF A KIND! Nestled in a prime Valrico location, this Wonderful Pool home sits on a spacious 0.32 ACRE lot with an elegant brick elevation, exuding timeless charm. The extended driveway offers ample parking, perfect for guests! Step inside to discover a bright and open floor plan designed for both comfort and entertainment. Luxury Vinyl plank flooring flows through the formal living and dining rooms, while triple pocket sliders seamlessly connect the living space to your outdoor space. The heart of the home is the beautifully updated kitchen, featuring stone countertops, tile backsplash, expansive counters and cabinetry, and a cozy eat in nook with additional lanai access through the pocket sliding doors. The oversized family room offers a plethora of natural light from transom windows. The vaulted ceilings create an inviting open and airy atmosphere. The thoughtfully designed split bedroom layout ensures privacy, with the luxurious primary suite tucked away offering direct access to the lanai Plus and updated en suite with a walk in closet, dual vanities, a jetted tub, and a walk in shower. Three additional bedrooms are all generously sized located on the opposite side of the home. Step outside to your private outdoor oasis! Your screened, and pavered lanai is an entertainers dream, complete with a sparkling pool and spa, outdoor kitchen, wood burning fireplace, and a stunning stone accented wall. Special features include new roof (2022), new plumbing throughout (2024), Fenced Yard, Reverse Osmosis, 80 Gallon Hot Water Tank (2024), Custom Closets and More! LOW HOA / NO CDD Located in a top rated school district and move in ready, this home is waiting for youCall today and schedule a private tour!
All
Similar
Features
Appliances
- Convection Oven
- Dishwasher
- Disposal
- Electric Water Heater
- Microwave
- Range
- Refrigerator
- Wine Refrigerator
Home Owners Association Fee
- 395.00
Association Name
- University Properties Inc
Association Phone
- 813-980-1000
Carport Spaces
- 0.00
Close Date
- 0000-00-00
Cooling
- Central Air
Country
- US
Covered Spaces
- 0.00
Exterior Features
- Irrigation System
- Outdoor Grill
- Rain Gutters
- Sidewalk
Flooring
- Ceramic Tile
- Luxury Vinyl
- Wood
Garage Spaces
- 2.00
Heating
- Central
High School
- Durant-HB
Insurance Expense
- 0.00
Interior Features
- Attic Fan
- Cathedral Ceiling(s)
- Ceiling Fans(s)
- Kitchen/Family Room Combo
- Open Floorplan
- Solid Surface Counters
- Solid Wood Cabinets
- Vaulted Ceiling(s)
- Walk-In Closet(s)
Legal Description
- BUCKHORN RUN LOT 36
Levels
- One
Living Area
- 2814.00
Lot Features
- In County
- Level
- Near Golf Course
- Sidewalk
- Paved
Middle School
- Mulrennan-HB
Area Major
- 33596 - Valrico
Net Operating Income
- 0.00
Occupant Type
- Owner
Open Parking Spaces
- 0.00
Other Expense
- 0.00
Parcel Number
- U-06-30-21-365-000000-00036.0
Parking Features
- Parking Pad
Pets Allowed
- Cats OK
- Dogs OK
- Yes
Pool Features
- In Ground
- Pool Sweep
- Screen Enclosure
Possession
- Negotiable
Property Type
- Residential
Roof
- Shingle
School Elementary
- Buckhorn-HB
Sewer
- Public Sewer
Style
- Traditional
Tax Year
- 2024
Township
- 30
Utilities
- BB/HS Internet Available
- Cable Available
- Electricity Connected
- Public
- Sewer Connected
- Underground Utilities
- Water Connected
View
- Pool
Virtual Tour Url
- https://www.propertypanorama.com/instaview/stellar/TB8367389
Water Source
- Public
Year Built
- 1990
Zoning Code
- RSC-3
Listings provided courtesy of The Hernando County Association of Realtors MLS.
Listing Data ©2025 REALTOR® Association of Citrus County
The information provided by this website is for the personal, non-commercial use of consumers and may not be used for any purpose other than to identify prospective properties consumers may be interested in purchasing.Display of MLS data is usually deemed reliable but is NOT guaranteed accurate.
Datafeed Last updated on April 3, 2025 @ 12:00 am
©2006-2025 brokerIDXsites.com - https://brokerIDXsites.com
