
- Michael Apt, REALTOR ®
- Tropic Shores Realty
- Mobile: 352.942.8247
- michaelapt@hotmail.com
Share this property:
Contact Michael Apt
Schedule A Showing
Request more information
- Home
- Property Search
- Search results
- 3601 Happy Life Lane, DOVER, FL 33527
Property Photos
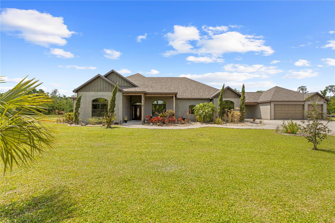

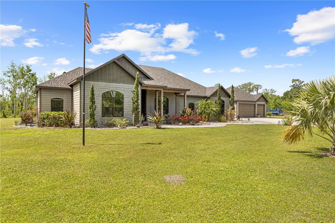
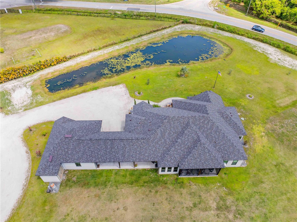
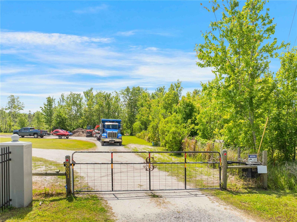
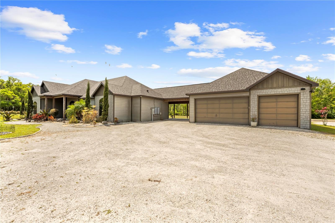
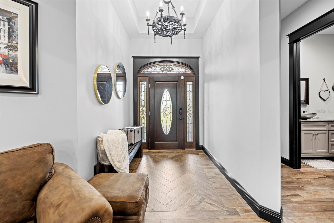
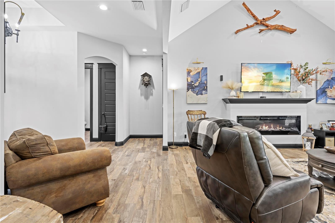
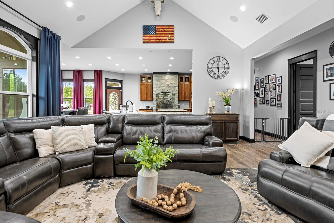
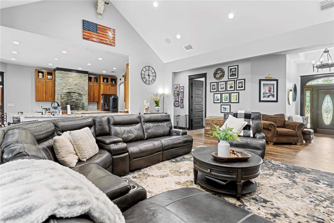
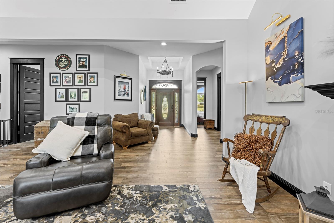
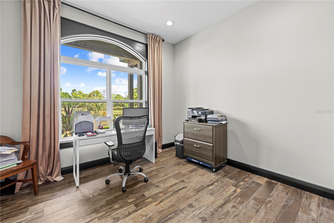
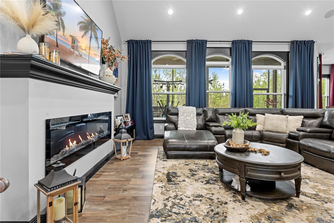
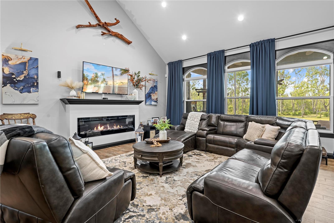
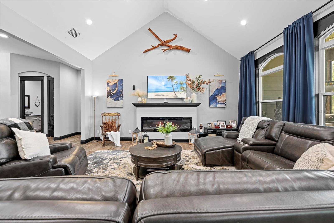
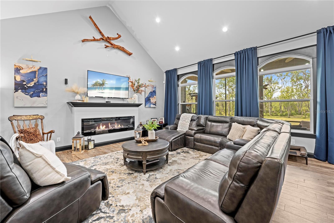
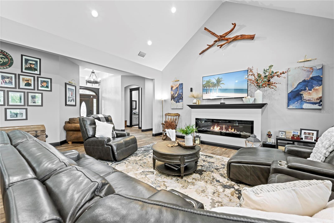
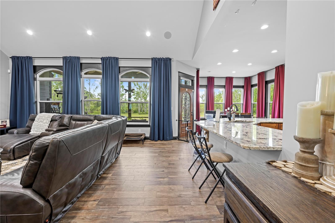
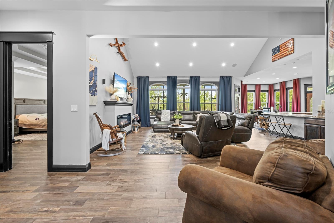
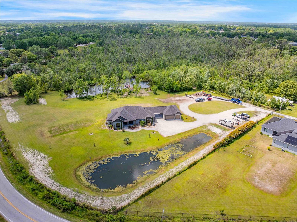
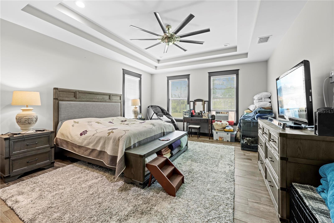
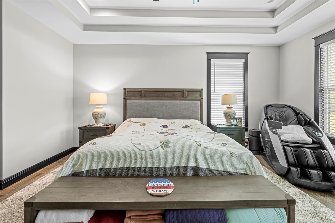
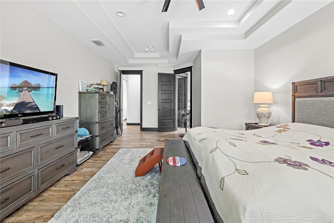
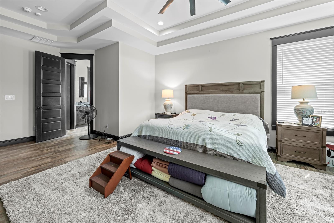
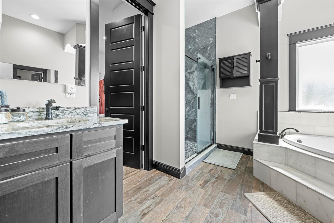
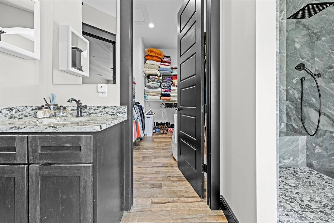
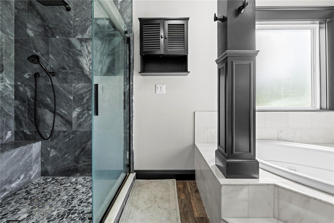
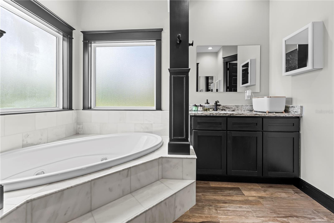
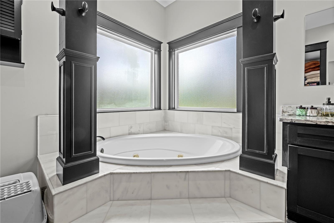
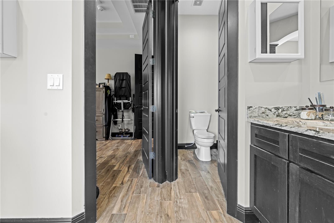
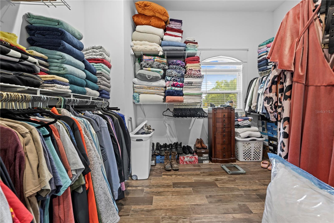
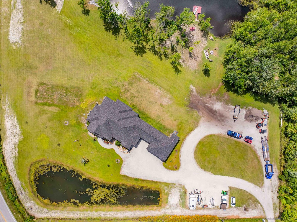
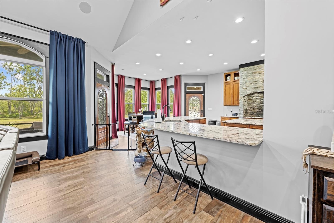
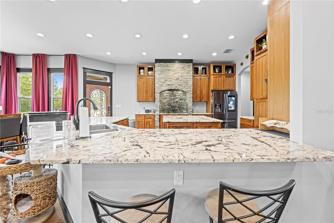
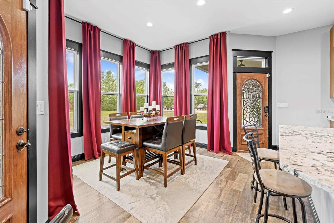
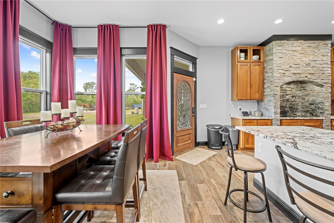
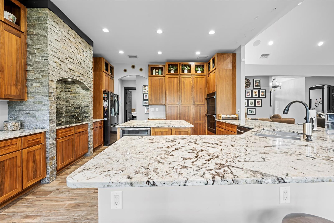
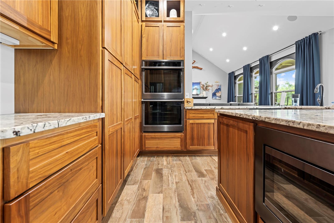
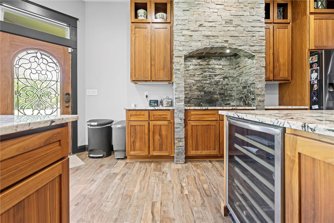
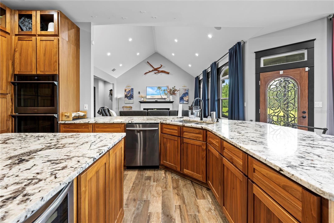
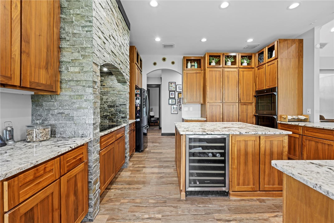
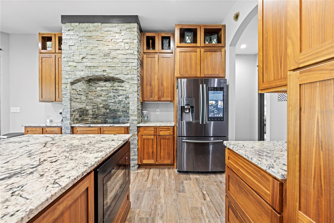
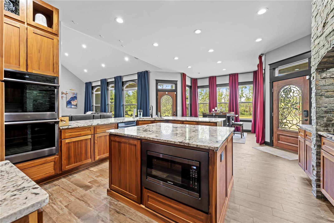
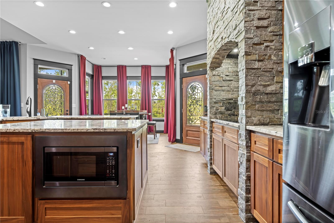
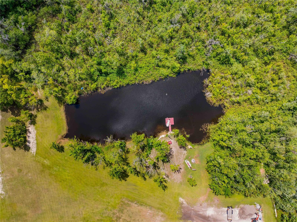
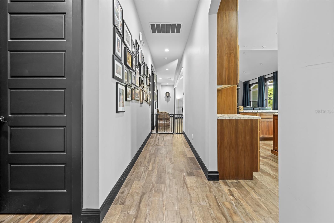
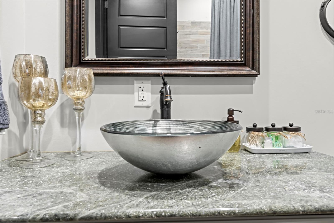
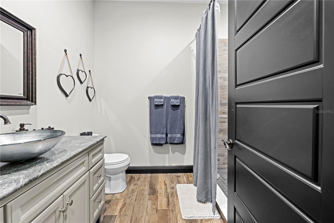
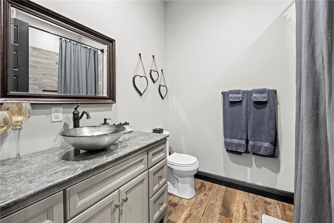
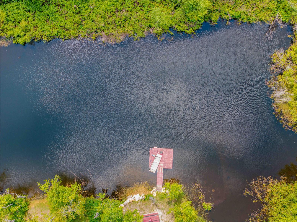
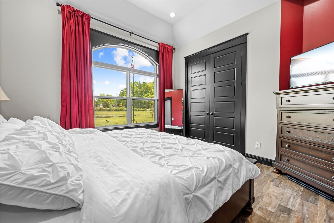
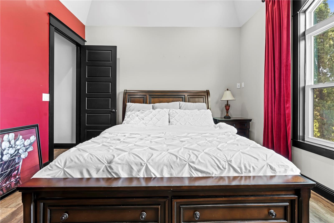
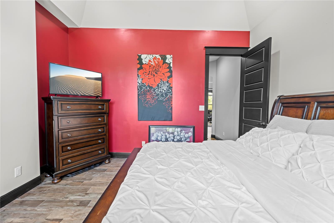
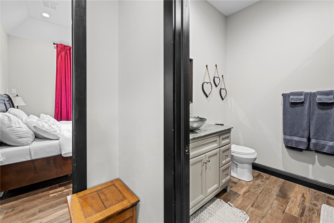
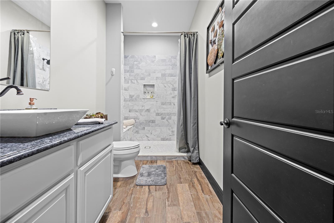
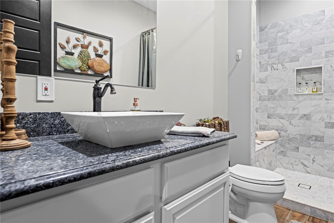
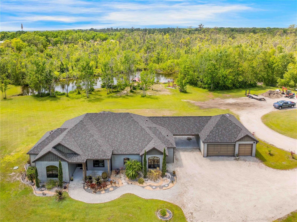
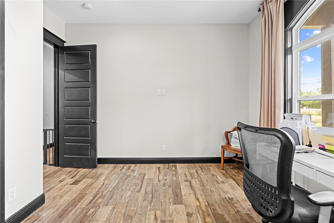
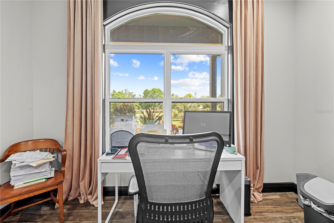
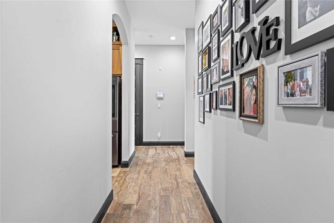
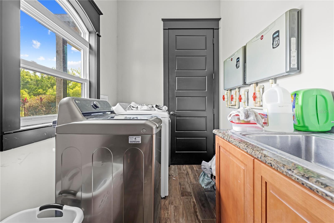
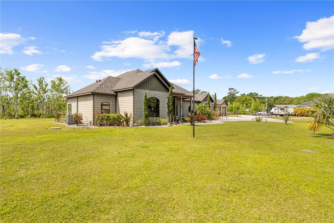
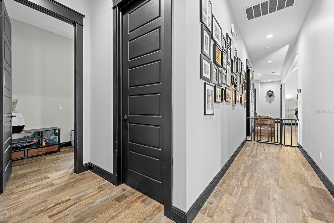
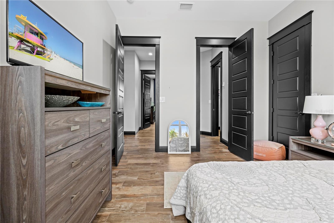
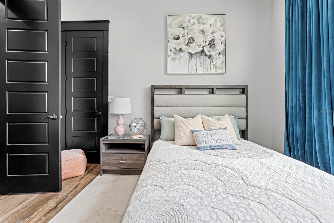
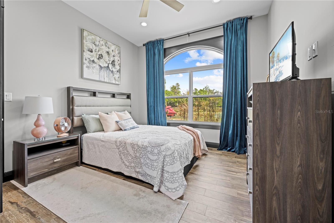
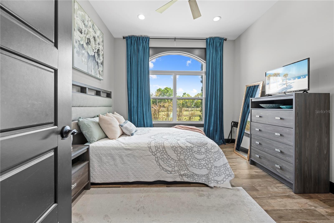
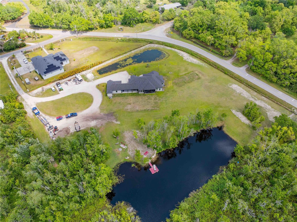
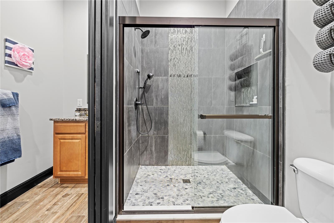
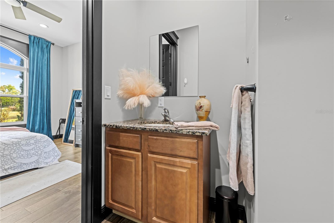
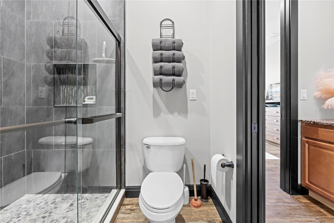
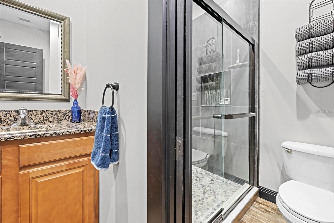
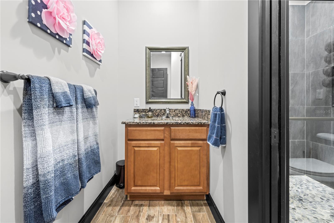
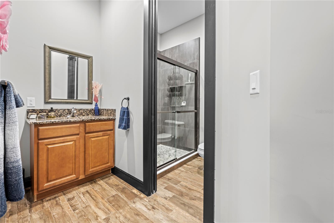
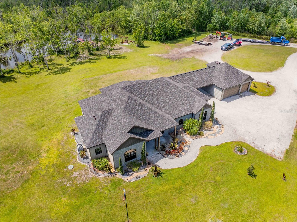
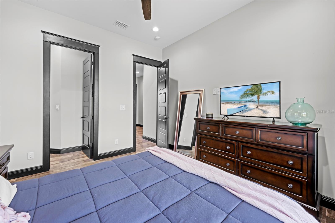
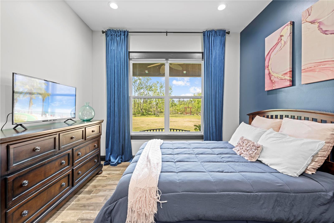
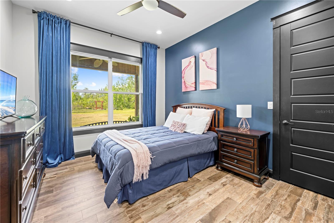
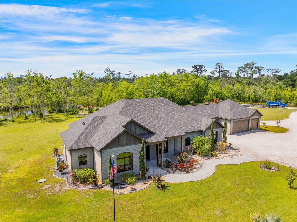
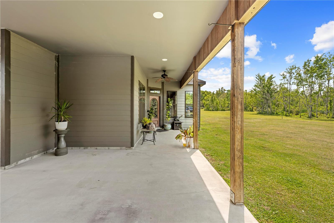
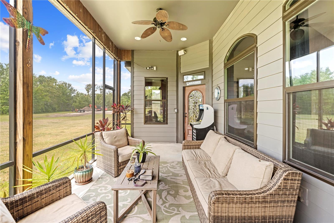
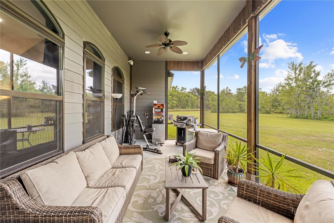

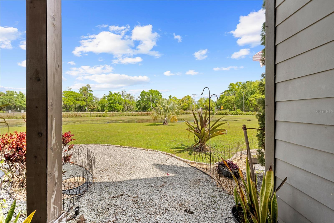
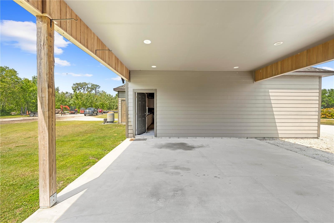
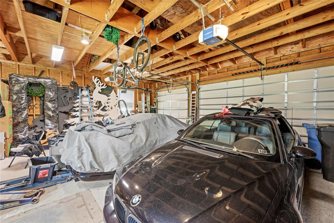
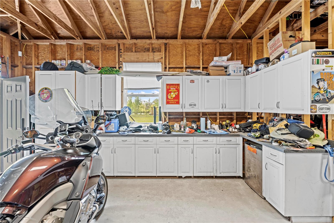
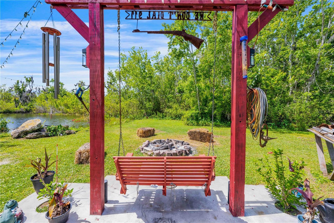
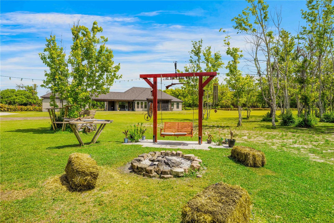
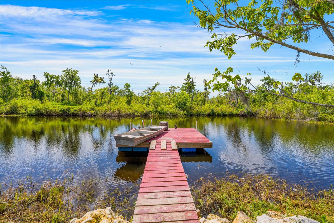
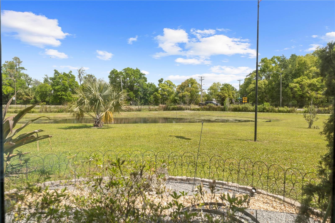
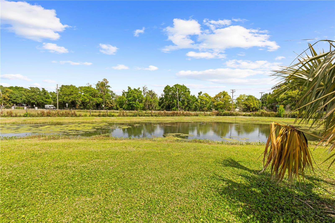
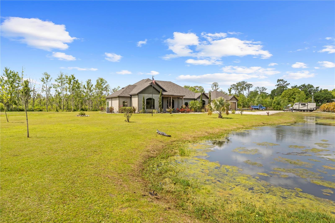
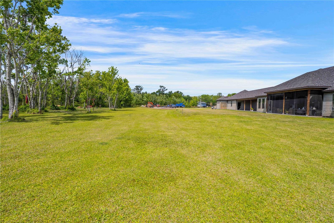
- MLS#: TB8368164 ( Residential )
- Street Address: 3601 Happy Life Lane
- Viewed: 13
- Price: $925,000
- Price sqft: $182
- Waterfront: No
- Year Built: 2019
- Bldg sqft: 5086
- Bedrooms: 5
- Total Baths: 4
- Full Baths: 4
- Garage / Parking Spaces: 3
- Days On Market: 18
- Acreage: 3.99 acres
- Additional Information
- Geolocation: 28.0022 / -82.2206
- County: HILLSBOROUGH
- City: DOVER
- Zipcode: 33527
- Subdivision: Nicely Acres
- Elementary School: Dover HB
- Middle School: Turkey Creek HB
- High School: Strawberry Crest High School
- Provided by: HOMAN REALTY GROUP INC
- Contact: Thomas TJ Homan, Jr
- 352-600-6150

- DMCA Notice
-
DescriptionSprawling 5 Bedroom Home on 4 Acres with Two Ponds and Premium Upgrades Discover the perfect blend of luxury, privacy, and nature in this exceptional 5 bedroom, 4 bathroom estate nestled on 4 acres of picturesque land. Boasting over 3,000 sq. ft. of living space, this custom built home offers an oversized family room with an electric fireplace, providing a cozy and inviting atmosphere. The entire home features stunning wood plank porcelain flooring, enhancing the rustic elegance of the space. Key Features: Expansive 4 acre lot with two serene pondsone stocked with fish for the angler and the other a tranquil conservation pond complete with a floating dock. Chefs kitchen with custom black walnut cabinets and trim, offering ample storage and a sophisticated touch. Spacious master suite with a large walk in closet and a luxurious en suite bathroom. Large family room with a modern electric fireplace, perfect for family gatherings or relaxing evenings. Private, completely fenced in property with a private road for ultimate seclusion and security. New roof installed in October 2024 for peace of mind. Five generously sized bedrooms and four bathrooms, ideal for large families or guests. Whether youre looking for a private retreat or a place to entertain, this stunning home offers both luxury and comfort, with the added charm of outdoor living and natural beauty. Dont miss the opportunity to own this one of a kind property!
All
Similar
Features
Appliances
- Built-In Oven
- Cooktop
- Dishwasher
- Disposal
- Microwave
- Range Hood
- Refrigerator
- Tankless Water Heater
- Water Filtration System
- Water Softener
- Wine Refrigerator
Home Owners Association Fee
- 0.00
Carport Spaces
- 0.00
Close Date
- 0000-00-00
Cooling
- Central Air
Country
- US
Covered Spaces
- 0.00
Exterior Features
- Lighting
Flooring
- Ceramic Tile
Garage Spaces
- 3.00
Heating
- Central
High School
- Strawberry Crest High School
Insurance Expense
- 0.00
Interior Features
- Eat-in Kitchen
- Kitchen/Family Room Combo
- Open Floorplan
- Solid Surface Counters
- Solid Wood Cabinets
- Stone Counters
- Thermostat
- Tray Ceiling(s)
- Vaulted Ceiling(s)
- Walk-In Closet(s)
Legal Description
- NICELY ACRES LOTS 4 AND 5
Levels
- One
Living Area
- 3093.00
Middle School
- Turkey Creek-HB
Area Major
- 33527 - Dover
Net Operating Income
- 0.00
Occupant Type
- Owner
Open Parking Spaces
- 0.00
Other Expense
- 0.00
Parcel Number
- U-32-28-21-96W-000000-00004.0
Possession
- Close Of Escrow
Property Type
- Residential
Roof
- Shingle
School Elementary
- Dover-HB
Sewer
- Septic Tank
Tax Year
- 2024
Township
- 28
Utilities
- Cable Available
- Electricity Available
Views
- 13
Virtual Tour Url
- https://www.propertypanorama.com/instaview/stellar/TB8368164
Water Source
- Well
Year Built
- 2019
Zoning Code
- ASC-1
Listings provided courtesy of The Hernando County Association of Realtors MLS.
Listing Data ©2025 REALTOR® Association of Citrus County
The information provided by this website is for the personal, non-commercial use of consumers and may not be used for any purpose other than to identify prospective properties consumers may be interested in purchasing.Display of MLS data is usually deemed reliable but is NOT guaranteed accurate.
Datafeed Last updated on April 19, 2025 @ 12:00 am
©2006-2025 brokerIDXsites.com - https://brokerIDXsites.com
