
- Michael Apt, REALTOR ®
- Tropic Shores Realty
- Mobile: 352.942.8247
- michaelapt@hotmail.com
Share this property:
Contact Michael Apt
Schedule A Showing
Request more information
- Home
- Property Search
- Search results
- 11534 Biddeford Place, NEW PORT RICHEY, FL 34654
Property Photos
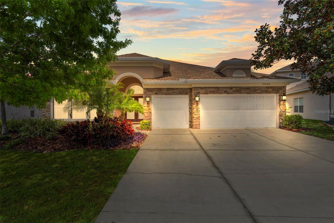

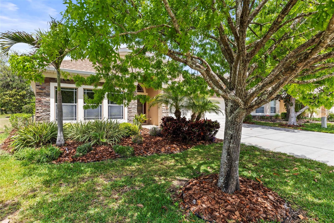
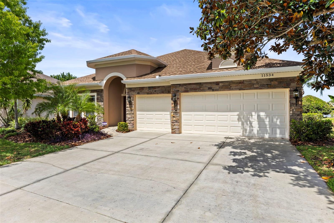
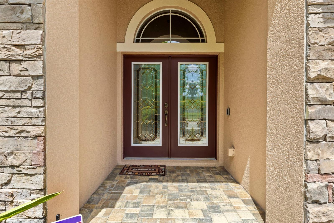

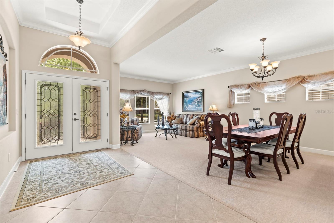
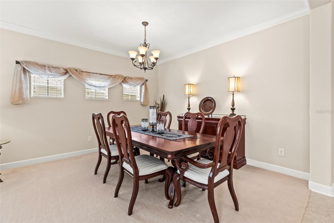
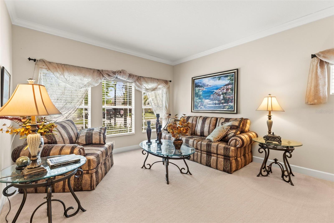
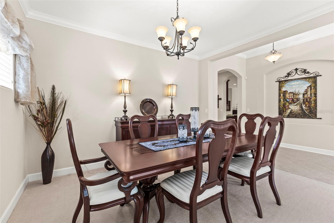
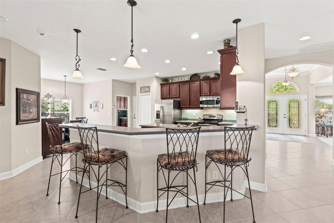
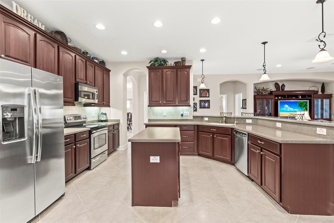
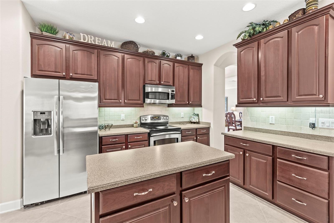
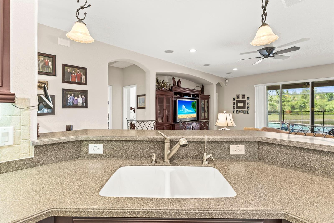
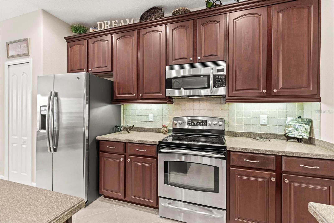
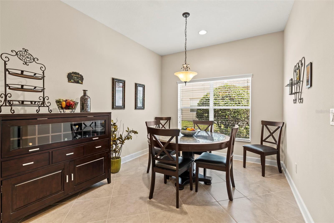
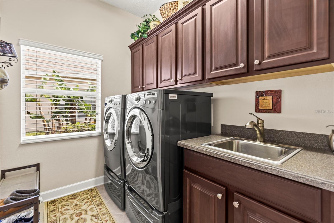
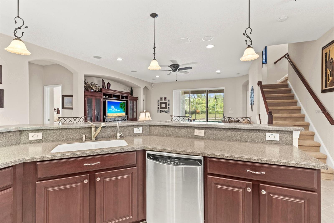
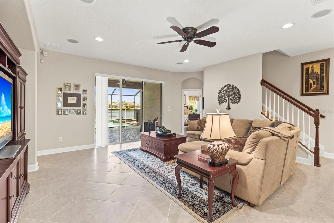
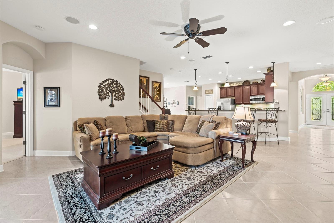
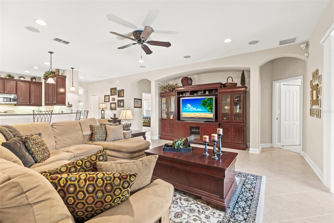
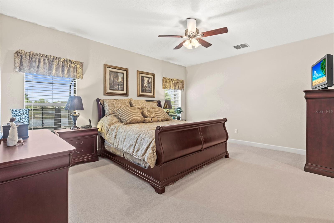
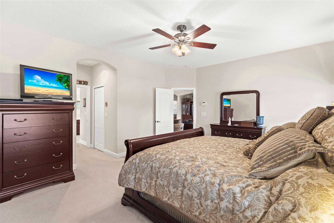
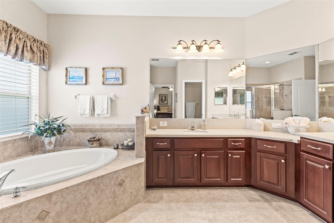
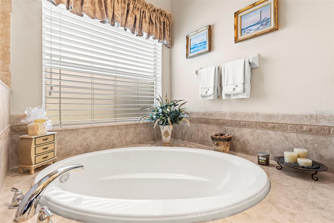
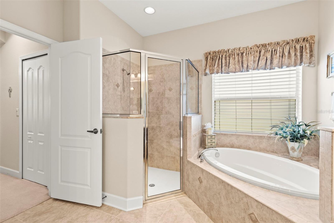
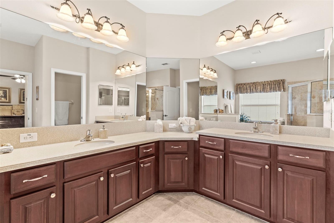

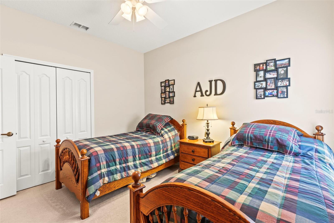
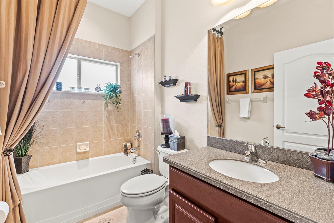
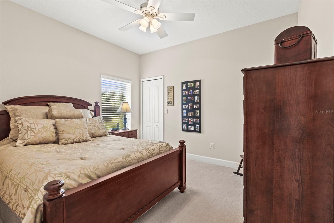
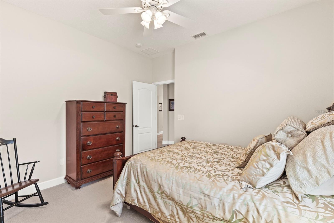
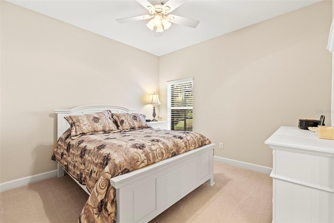
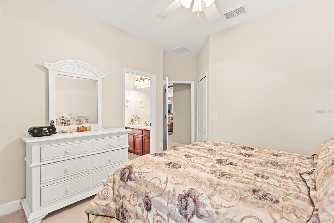
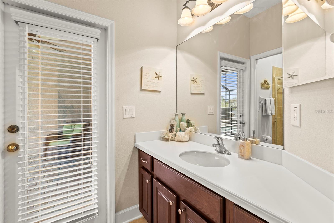
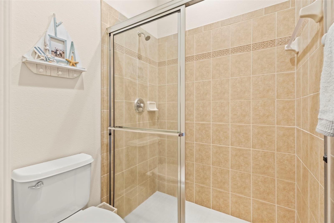
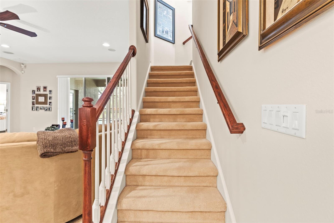
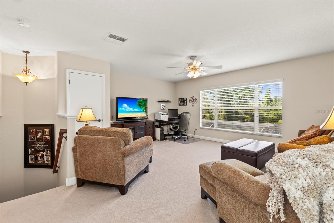

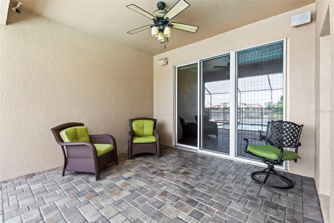
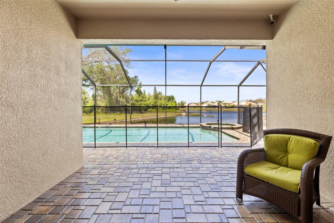
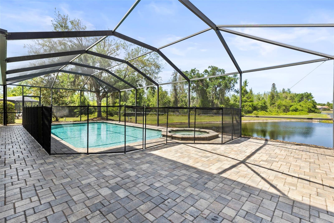
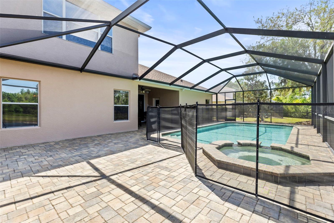
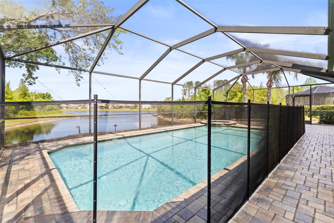
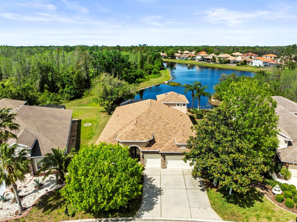
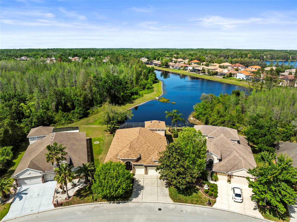
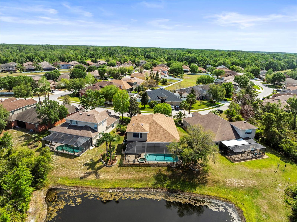
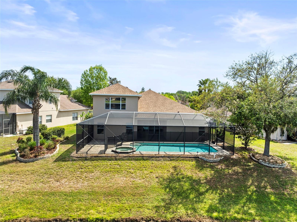
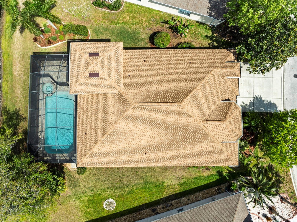
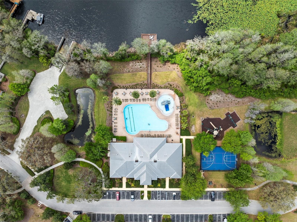
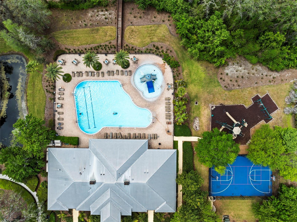
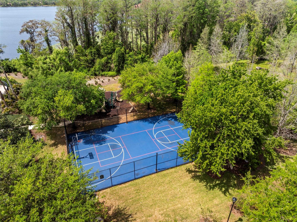
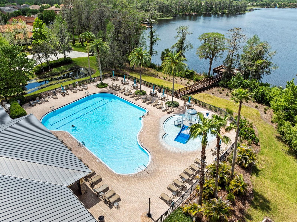
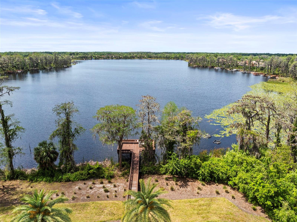
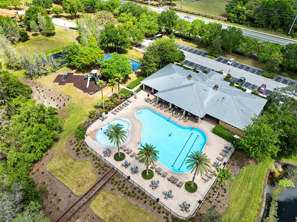
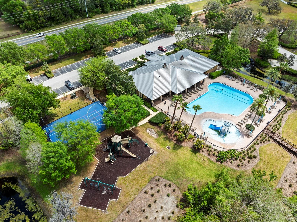
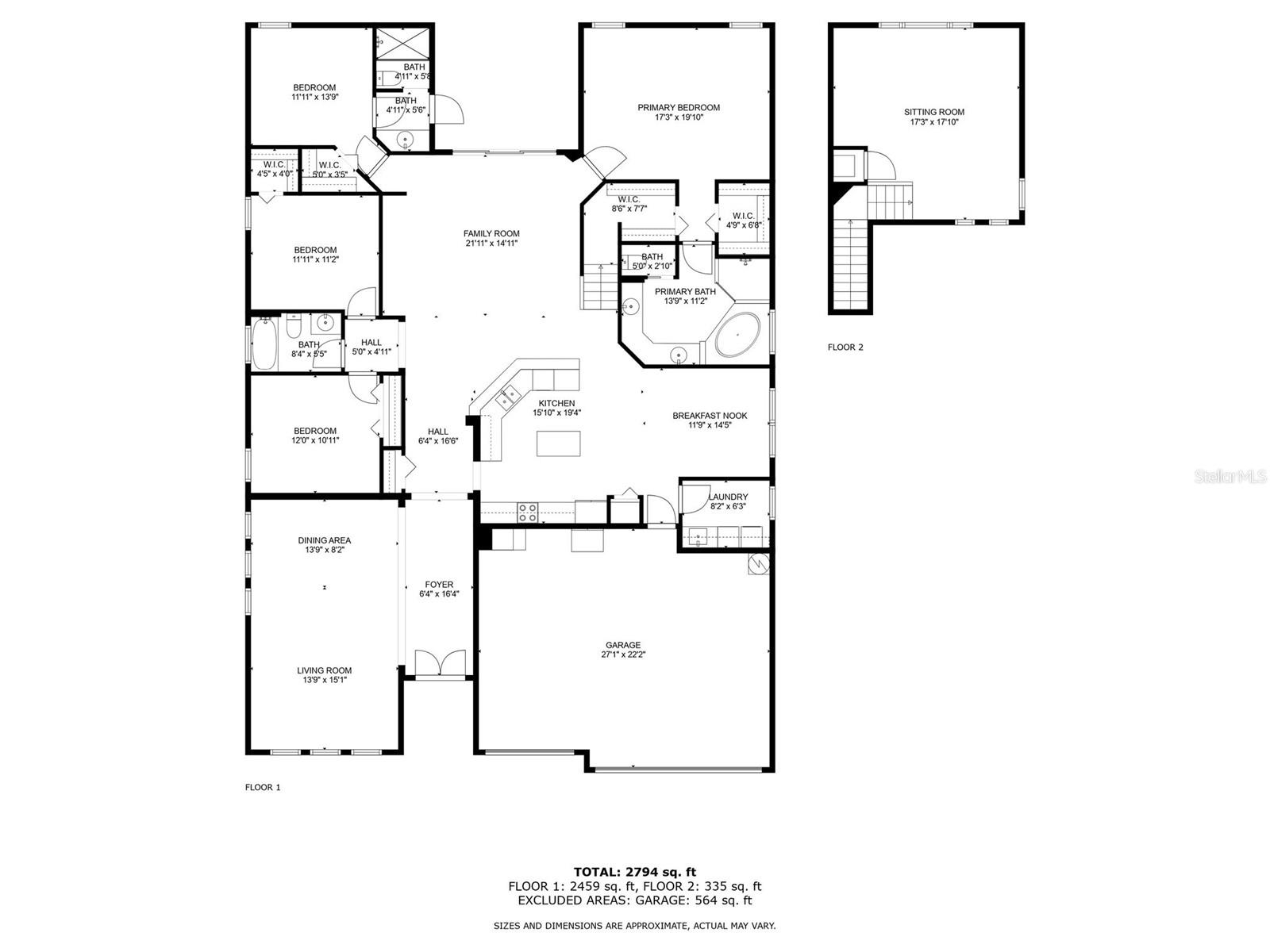
- MLS#: TB8369958 ( Residential )
- Street Address: 11534 Biddeford Place
- Viewed: 15
- Price: $649,000
- Price sqft: $172
- Waterfront: Yes
- Wateraccess: Yes
- Waterfront Type: Pond
- Year Built: 2007
- Bldg sqft: 3778
- Bedrooms: 4
- Total Baths: 3
- Full Baths: 3
- Garage / Parking Spaces: 3
- Days On Market: 11
- Additional Information
- Geolocation: 28.284 / -82.6287
- County: PASCO
- City: NEW PORT RICHEY
- Zipcode: 34654
- Subdivision: Waters Edge 04
- Elementary School: Cypress Elementary PO
- Middle School: River Ridge Middle PO
- High School: River Ridge High PO
- Provided by: LPT REALTY, LLC
- Contact: Nick Wimperis
- 877-366-2213

- DMCA Notice
-
DescriptionWelcome to 11534 Biddeford Place a meticulously cared for, one owner home that showcases thoughtful design, quality craftsmanship, and an unmatched level of pride in ownership. Perfectly positioned on a peaceful conservation lot in the highly desirable Waters Edge community, this home offers the ideal blend of comfort, privacy, and natural beauty. From the moment you step into the intentionally curated outdoor living space, you'll feel the difference. A sprawling paver pool deck surrounds the expansive pool and spa, all overlooking a serene pond with frequent visits from local wildlife. The backyard was designed for both everyday enjoyment and effortless entertaining, complete with dusk to dawn landscape lighting that enhances the ambiance and highlights the beauty of the surroundings well into the evening. Inside, every inch of this home reflects a deep commitment to care and cleanliness. The interior features rich cherry cabinetry throughout, offering warmth and timeless style. The home boasts a brand new roof, fresh exterior paint, and a level of cleanliness rarely seen it has never been smoked in, has had no pets, and has never even had shoes worn inside. Only natural cleaning products have ever been used, and a reverse osmosis water filtration system has been installed, providing clean, healthy drinking water straight from the tap making this home an exceptional option for those who value wellness and purity in their living space. For added peace of mind, 3M hurricane film has been installed on all windows, offering protection from UV damage and added durability during storm season. Located in the amenity rich Waters Edge community, residents enjoy access to a clubhouse, resort style pool, fitness center, playgrounds, walking trails, and more all designed to support an active and vibrant lifestyle. This home is truly a 10 out of 10 in both condition and location. Bring your most discerning buyers from the moment they walk in, theyll understand just how special this property is.
All
Similar
Features
Waterfront Description
- Pond
Appliances
- Dishwasher
- Dryer
- Microwave
- Range
- Refrigerator
- Washer
Home Owners Association Fee
- 25.00
Association Name
- Waters Edge
Association Phone
- 813-433-2000
Carport Spaces
- 0.00
Close Date
- 0000-00-00
Cooling
- Central Air
Country
- US
Covered Spaces
- 0.00
Exterior Features
- Private Mailbox
- Sliding Doors
Flooring
- Carpet
- Tile
Garage Spaces
- 3.00
Heating
- Central
High School
- River Ridge High-PO
Insurance Expense
- 0.00
Interior Features
- Ceiling Fans(s)
- Eat-in Kitchen
- Kitchen/Family Room Combo
- Split Bedroom
- Walk-In Closet(s)
Legal Description
- WATERS EDGE FOUR PB 58 PG 126 LOT 903 OR 7677 PG 1637
Levels
- Two
Living Area
- 2973.00
Lot Features
- Conservation Area
- Paved
Middle School
- River Ridge Middle-PO
Area Major
- 34654 - New Port Richey
Net Operating Income
- 0.00
Occupant Type
- Owner
Open Parking Spaces
- 0.00
Other Expense
- 0.00
Parcel Number
- 17-25-29-0060-00000-9030
Parking Features
- Driveway
Pets Allowed
- Number Limit
- Yes
Pool Features
- In Ground
Property Type
- Residential
Roof
- Shingle
School Elementary
- Cypress Elementary-PO
Sewer
- Public Sewer
Tax Year
- 2024
Township
- 25S
Utilities
- Electricity Connected
- Sewer Connected
- Water Connected
Views
- 15
Virtual Tour Url
- https://visithome.ai/5pjPZ9TwPGnYQAPYG2JscW?mu=ft
Water Source
- Public
Year Built
- 2007
Zoning Code
- MPUD
Listings provided courtesy of The Hernando County Association of Realtors MLS.
Listing Data ©2025 REALTOR® Association of Citrus County
The information provided by this website is for the personal, non-commercial use of consumers and may not be used for any purpose other than to identify prospective properties consumers may be interested in purchasing.Display of MLS data is usually deemed reliable but is NOT guaranteed accurate.
Datafeed Last updated on April 19, 2025 @ 12:00 am
©2006-2025 brokerIDXsites.com - https://brokerIDXsites.com
