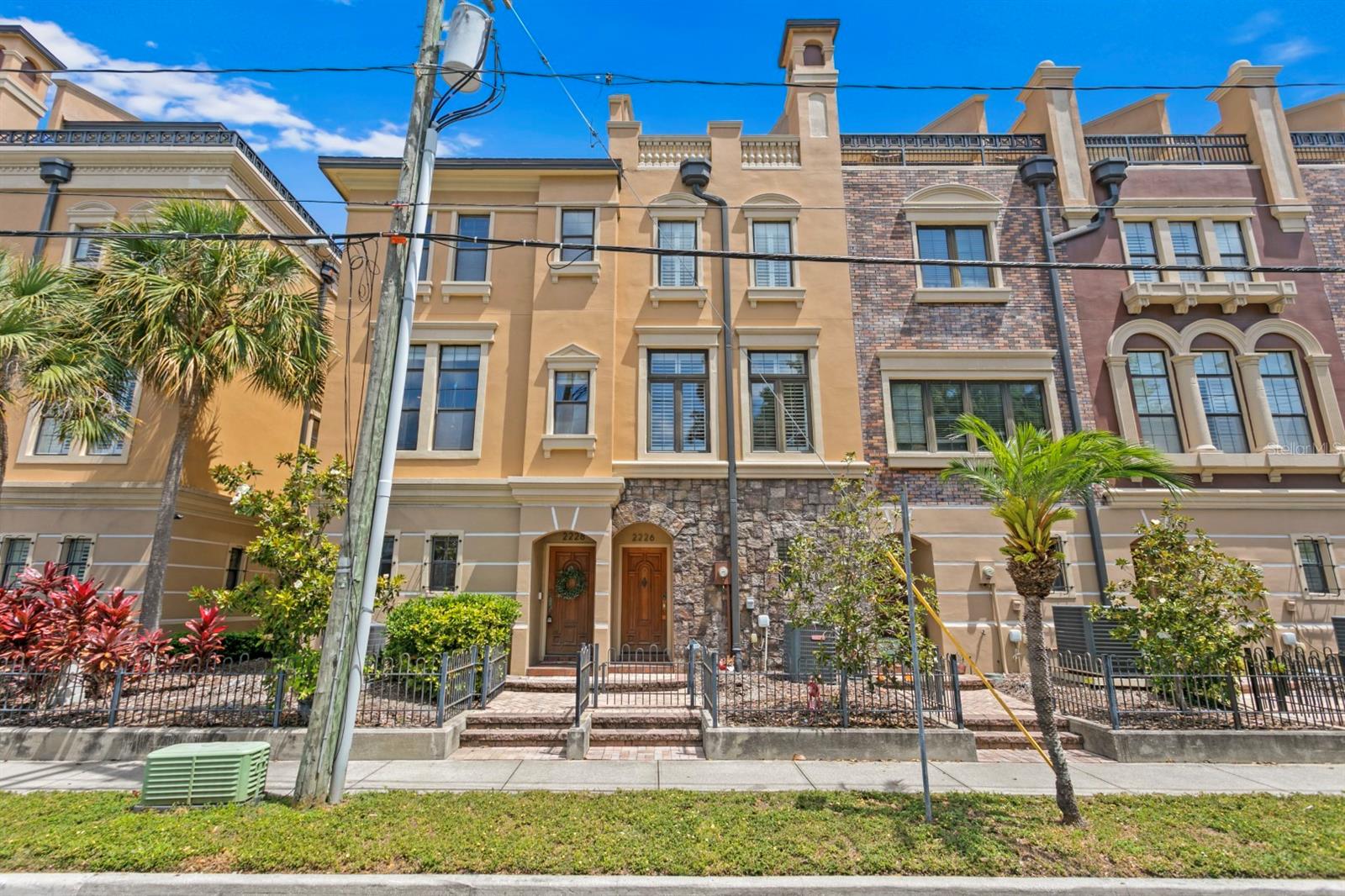
- Michael Apt, REALTOR ®
- Tropic Shores Realty
- Mobile: 352.942.8247
- michaelapt@hotmail.com
Share this property:
Contact Michael Apt
Schedule A Showing
Request more information
- Home
- Property Search
- Search results
- 2226 Soho Bay Court, TAMPA, FL 33606
Property Photos































- MLS#: TB8371999 ( Residential )
- Street Address: 2226 Soho Bay Court
- Viewed: 98
- Price: $649,900
- Price sqft: $293
- Waterfront: No
- Year Built: 2007
- Bldg sqft: 2220
- Bedrooms: 3
- Total Baths: 3
- Full Baths: 2
- 1/2 Baths: 1
- Garage / Parking Spaces: 2
- Days On Market: 86
- Additional Information
- Geolocation: 27.9353 / -82.4823
- County: HILLSBOROUGH
- City: TAMPA
- Zipcode: 33606
- Subdivision: Brownstones Of Soho
- Elementary School: Mitchell
- Middle School: Wilson
- High School: Plant
- Provided by: CENTURY 21 LIST WITH BEGGINS
- Contact: Adam Kutchmire
- 813-658-2121

- DMCA Notice
-
DescriptionPopular 3 BR floor plan at Brownstones of SoHo! Live steps from the action with many of South Tampa's favorite establishments outside of your residence. First floor features a tandem 2 car garage. On the second level, your main living space greets you with a large kitchen with stainless steel appliances and granite countertops. A powder bathroom and a generous living room with space for a dining table complete the second floor. The third floor is split into two bedrooms and a hallway bathroom. The fourth floor contains the laundry closet as well as the spacious master suite with double French doors opening up to a private rooftop deck. The master bathroom has a double vanity and a walk in shower. Brand new impact doors installed leading out to balcony. Unlike many townhouses, the unit is filled with natural light due to its southern exposure. Don't miss your opportunity to live in walking distance to Bayshore Blvd, Hyde Park Village, SoHo, and so many South Tampa restaurant staples. Plantation shutters throughout. Mitchell, Wilson, Plant. Flood zone X. ***New hurricane impact doors were just installed leading out to the balcony.
All
Similar
Features
Appliances
- Dishwasher
- Disposal
- Dryer
- Electric Water Heater
- Microwave
- Range
- Refrigerator
- Washer
Home Owners Association Fee
- 635.00
Home Owners Association Fee Includes
- Common Area Taxes
- Escrow Reserves Fund
- Maintenance Structure
- Maintenance Grounds
- Management
- Sewer
- Trash
- Water
Association Name
- Brownstones Of Soho
Carport Spaces
- 0.00
Close Date
- 0000-00-00
Cooling
- Central Air
Country
- US
Covered Spaces
- 0.00
Exterior Features
- Balcony
- French Doors
- Rain Gutters
- Sidewalk
Flooring
- Carpet
- Tile
- Wood
Garage Spaces
- 2.00
Heating
- Central
High School
- Plant-HB
Insurance Expense
- 0.00
Interior Features
- Ceiling Fans(s)
- Eat-in Kitchen
- High Ceilings
- Kitchen/Family Room Combo
- Living Room/Dining Room Combo
- PrimaryBedroom Upstairs
- Solid Wood Cabinets
- Stone Counters
- Window Treatments
Legal Description
- BROWNSTONES OF SOHO LOT 36
Levels
- Three Or More
Living Area
- 1605.00
Middle School
- Wilson-HB
Area Major
- 33606 - Tampa / Davis Island/University of Tampa
Net Operating Income
- 0.00
Occupant Type
- Vacant
Open Parking Spaces
- 0.00
Other Expense
- 0.00
Parcel Number
- A-26-29-18-877-000000-00036.0
Parking Features
- Garage Door Opener
- Garage Faces Rear
- Oversized
- Tandem
Pets Allowed
- Yes
Property Type
- Residential
Roof
- Metal
School Elementary
- Mitchell-HB
Sewer
- Public Sewer
Style
- Other
Tax Year
- 2024
Township
- 29
Utilities
- Cable Connected
- Electricity Connected
- Public
- Sewer Connected
- Water Connected
Views
- 98
Virtual Tour Url
- https://www.propertypanorama.com/instaview/stellar/TB8371999
Water Source
- Public
Year Built
- 2007
Zoning Code
- CI
Listings provided courtesy of The Hernando County Association of Realtors MLS.
Listing Data ©2025 REALTOR® Association of Citrus County
The information provided by this website is for the personal, non-commercial use of consumers and may not be used for any purpose other than to identify prospective properties consumers may be interested in purchasing.Display of MLS data is usually deemed reliable but is NOT guaranteed accurate.
Datafeed Last updated on July 4, 2025 @ 12:00 am
©2006-2025 brokerIDXsites.com - https://brokerIDXsites.com
