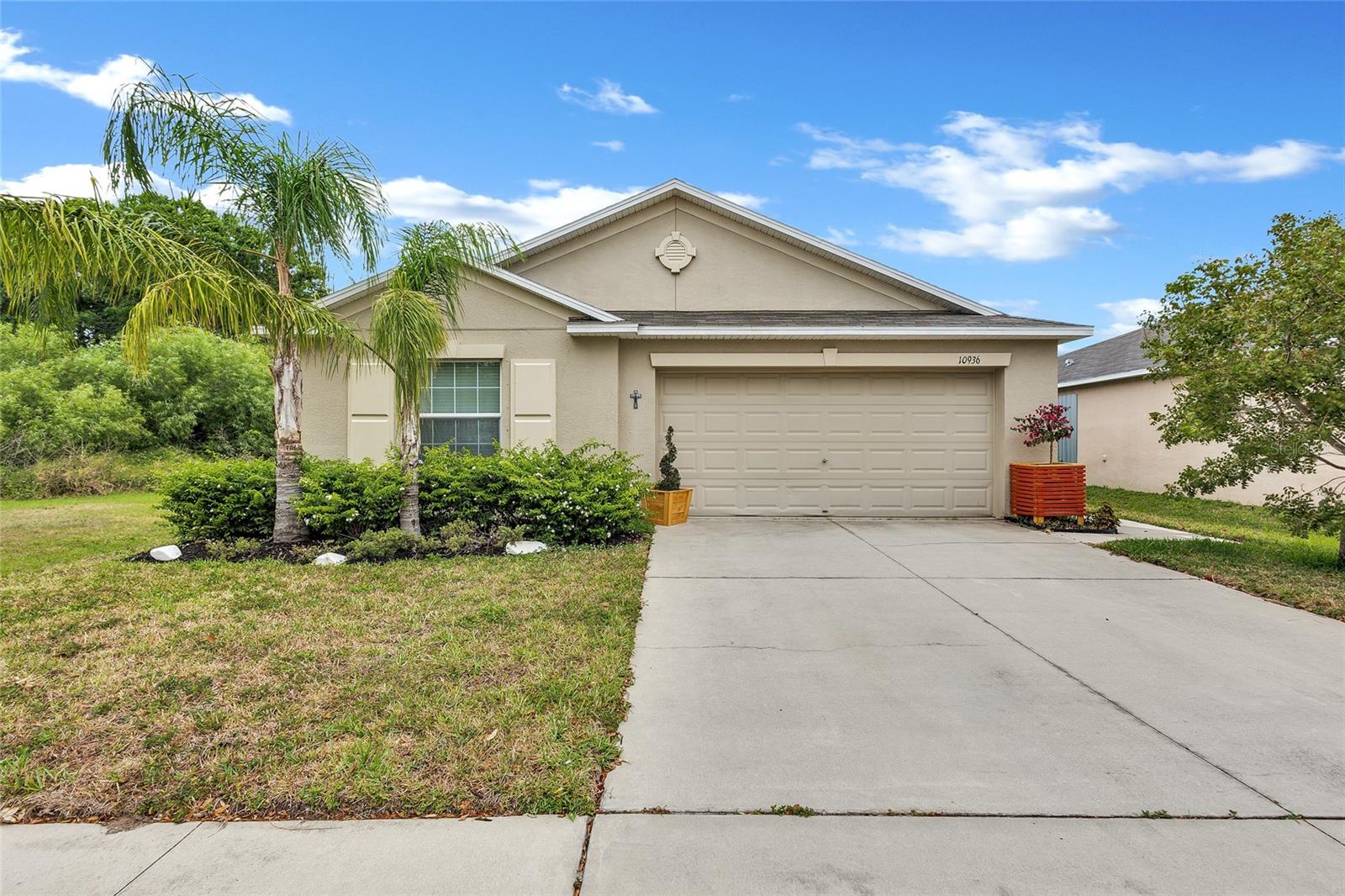
- Michael Apt, REALTOR ®
- Tropic Shores Realty
- Mobile: 352.942.8247
- michaelapt@hotmail.com
Share this property:
Contact Michael Apt
Schedule A Showing
Request more information
- Home
- Property Search
- Search results
- 10936 Rainbow Pyrite Drive, WIMAUMA, FL 33598
Property Photos






















- MLS#: TB8374522 ( Residential )
- Street Address: 10936 Rainbow Pyrite Drive
- Viewed: 2
- Price: $329,999
- Price sqft: $143
- Waterfront: Yes
- Wateraccess: Yes
- Waterfront Type: Pond
- Year Built: 2017
- Bldg sqft: 2310
- Bedrooms: 4
- Total Baths: 2
- Full Baths: 2
- Garage / Parking Spaces: 2
- Days On Market: 81
- Additional Information
- Geolocation: 27.7644 / -82.3234
- County: HILLSBOROUGH
- City: WIMAUMA
- Zipcode: 33598
- Subdivision: Highland Estates Ph 2a
- Provided by: JASON MITCHELL REAL ESTATE FLO

- DMCA Notice
-
Description**OFFERING ASSUMABLE VA LOAN 2.375** a game changing option for qualified buyers looking to lock in long term savings. Upgraded Elegance. Unmatched Privacy. Unbeatable Opportunity. Welcome to 10936 Rainbow Pyrite Dr a move in ready gem in the desirable Ayersworth community, offering premium upgrades, solar panels, TESLA backup charger, serene views, and a rare financing opportunity that sets this home apart. Inside, youll find a beautifully updated interior freshly painted throughout, with a bright, open layout and upgraded finishes at every turn. All bathrooms have been thoughtfully upgraded with modern light fixtures, new faucets, and stylish shower hardwareadding a luxurious, custom home touch. The kitchen is the heart of the home, a large island, and ample prep space ideal for both entertaining and daily life. A newer hot water heater adds efficiency and peace of mind. The primary suite offers stunning views of the backyard pond and preserve, along with a spa like en suite bath featuring dual sinks and upgraded finishes. Three additional bedrooms are spacious and versatile, perfect for family, guests, or a home office. Step outside to your private oasis and enjoy one of the best lots in the neighborhood with tranquil water views, lush preserve, and only one side neighbor. Its the perfect spot for morning coffee or evening relaxation. Located in Ayersworth, a master planned community with resort style amenities including a pool, fitness center, clubhouse, basketball courts, parks, and walking trails all with easy access to shopping, dining, and major highways. Between the incredible upgrades, private lot, and the rare chance to assume a 2.375 interest rate VA loan, this home is truly one of a kind. Dont miss your opportunity!
All
Similar
Features
Waterfront Description
- Pond
Appliances
- Convection Oven
- Cooktop
- Dishwasher
- Disposal
- Dryer
- Microwave
- Refrigerator
- Washer
Association Amenities
- Basketball Court
- Clubhouse
- Fence Restrictions
- Fitness Center
- Lobby Key Required
- Playground
- Pool
- Recreation Facilities
Home Owners Association Fee
- 138.00
Home Owners Association Fee Includes
- Pool
- Maintenance Grounds
- Management
- Recreational Facilities
Association Name
- Ayersworth Homeowners Association
Association Phone
- (813) 382-7355
Carport Spaces
- 0.00
Close Date
- 0000-00-00
Cooling
- Central Air
- Humidity Control
- Zoned
Country
- US
Covered Spaces
- 0.00
Exterior Features
- Awning(s)
- Hurricane Shutters
- Lighting
- Outdoor Grill
- Sidewalk
- Sliding Doors
Flooring
- Carpet
- Ceramic Tile
Garage Spaces
- 2.00
Heating
- Central
- Electric
Insurance Expense
- 0.00
Interior Features
- Eat-in Kitchen
- High Ceilings
- Kitchen/Family Room Combo
- Living Room/Dining Room Combo
- Open Floorplan
- Primary Bedroom Main Floor
- Solid Surface Counters
- Solid Wood Cabinets
- Thermostat
- Walk-In Closet(s)
- Window Treatments
Legal Description
- HIGHLAND ESTATES PHASE 2A LOT 26 BLOCK 7
Levels
- One
Living Area
- 1860.00
Lot Features
- Conservation Area
- Corner Lot
Area Major
- 33598 - Wimauma
Net Operating Income
- 0.00
Occupant Type
- Owner
Open Parking Spaces
- 0.00
Other Expense
- 0.00
Parcel Number
- U-20-31-20-9XZ-000007-00026.0
Parking Features
- Electric Vehicle Charging Station(s)
- Off Street
Pets Allowed
- Yes
Property Type
- Residential
Roof
- Shingle
Sewer
- Public Sewer
Style
- Contemporary
Tax Year
- 2024
Township
- 31
Utilities
- Cable Connected
- Electricity Connected
- Fiber Optics
- Phone Available
- Public
- Sprinkler Recycled
- Water Connected
View
- Water
Virtual Tour Url
- https://www.propertypanorama.com/instaview/stellar/TB8374522
Water Source
- Public
Year Built
- 2017
Zoning Code
- PD
Listings provided courtesy of The Hernando County Association of Realtors MLS.
Listing Data ©2025 REALTOR® Association of Citrus County
The information provided by this website is for the personal, non-commercial use of consumers and may not be used for any purpose other than to identify prospective properties consumers may be interested in purchasing.Display of MLS data is usually deemed reliable but is NOT guaranteed accurate.
Datafeed Last updated on July 5, 2025 @ 12:00 am
©2006-2025 brokerIDXsites.com - https://brokerIDXsites.com
