
- Michael Apt, REALTOR ®
- Tropic Shores Realty
- Mobile: 352.942.8247
- michaelapt@hotmail.com
Share this property:
Contact Michael Apt
Schedule A Showing
Request more information
- Home
- Property Search
- Search results
- 7206 River Country Drive, WEEKI WACHEE, FL 34607
Property Photos
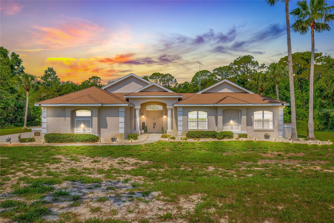

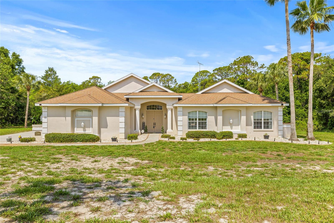
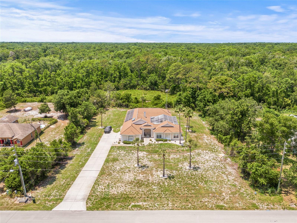
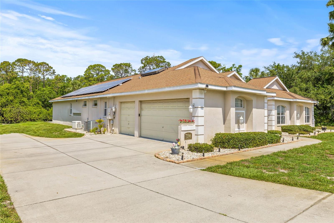
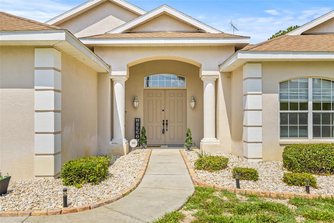
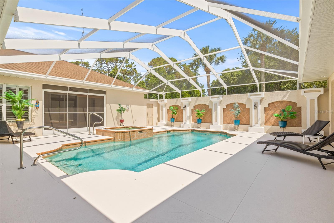
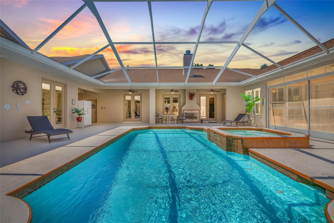
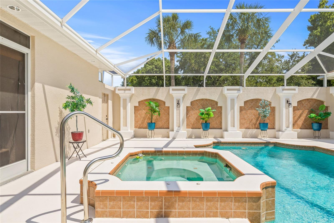
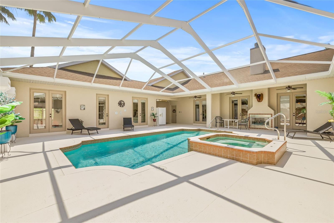
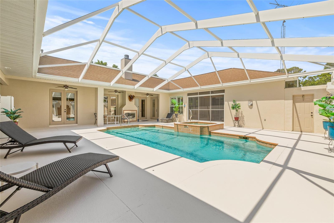
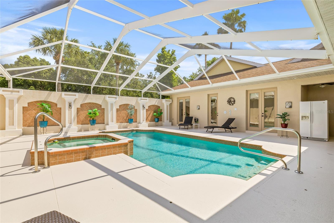
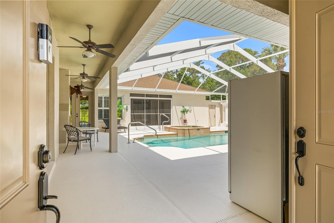
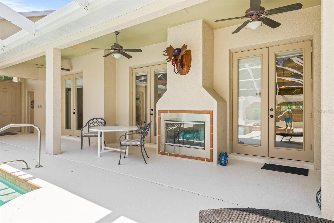
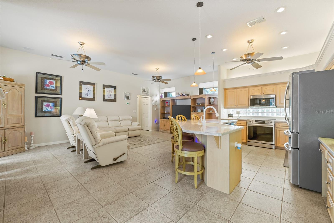
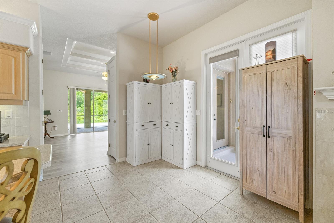
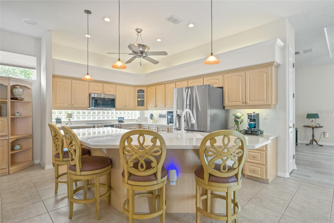
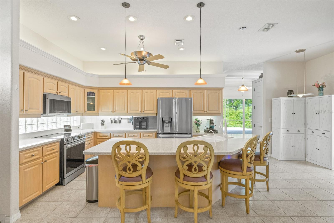
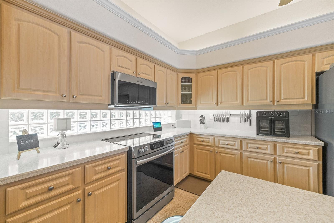
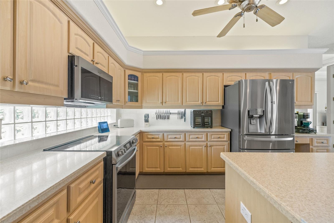
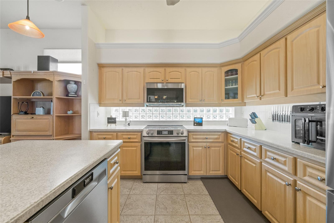
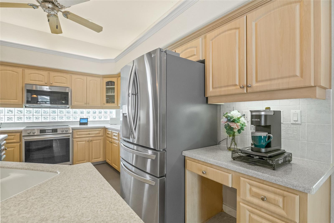
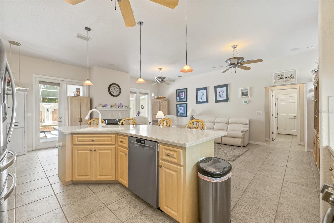
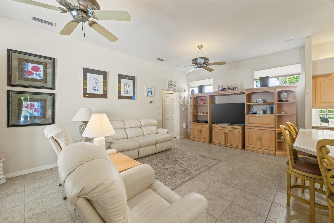
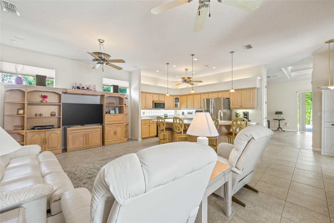
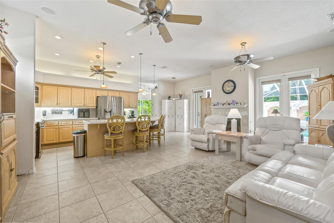
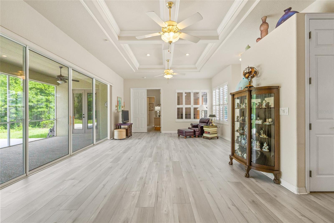
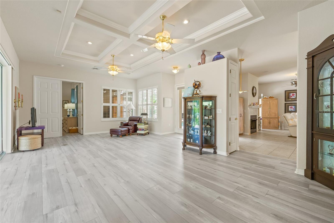
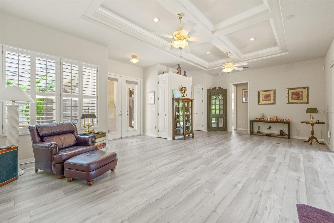
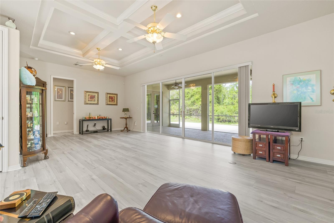
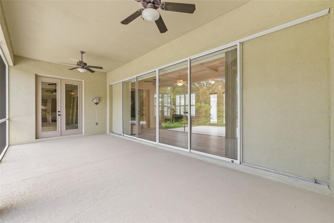
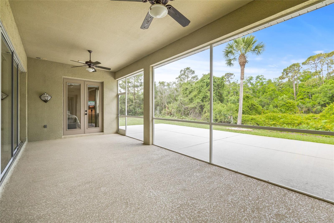
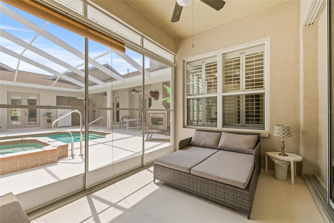
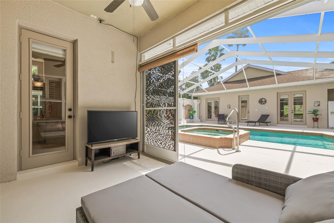
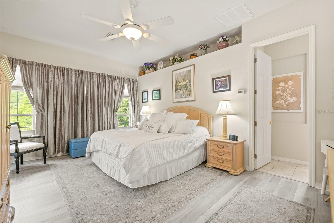
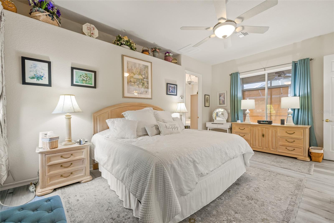
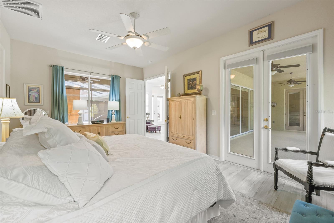
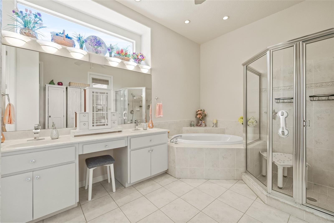
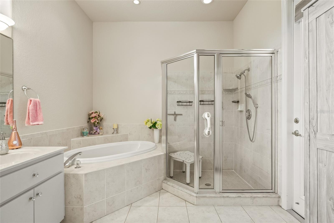
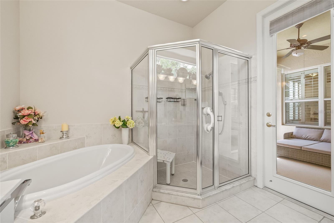
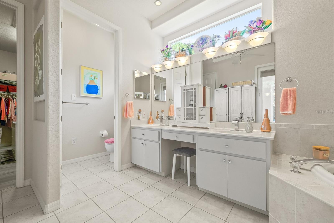
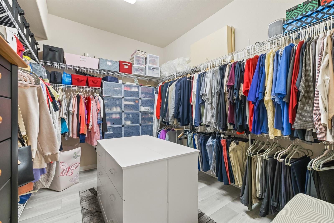
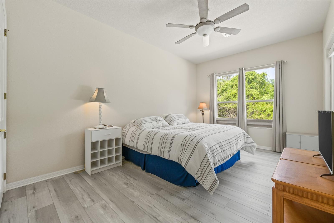
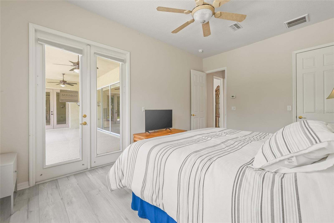
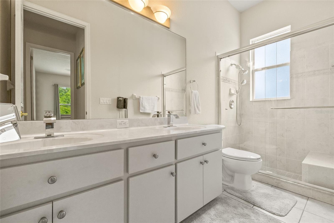
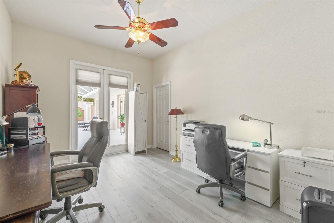
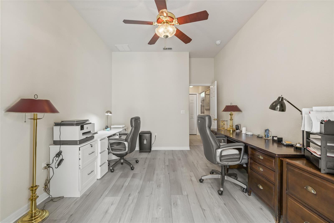
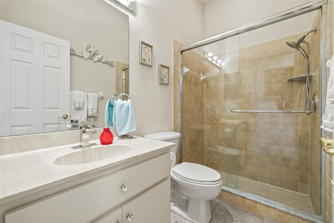
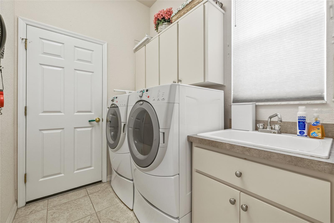
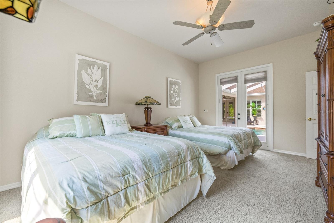
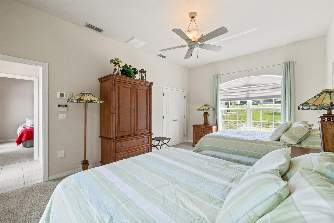
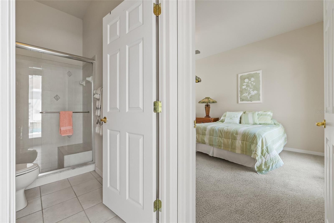
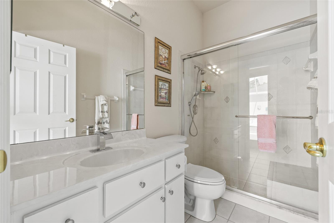
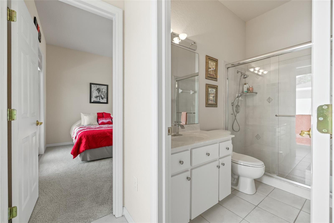
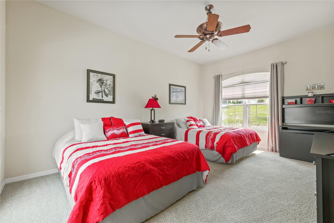
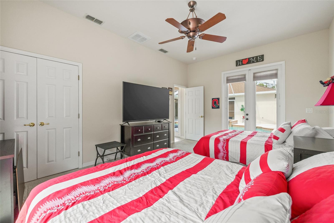
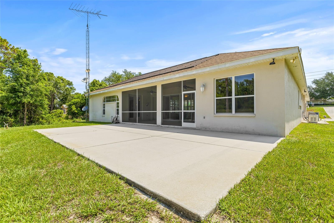
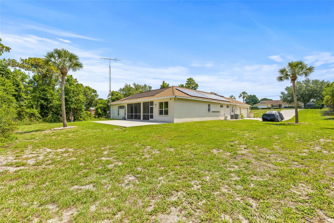
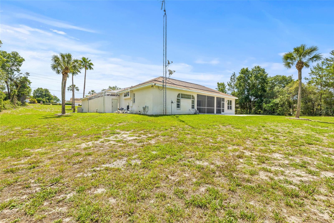
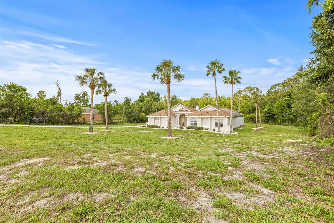
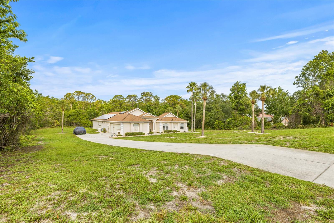
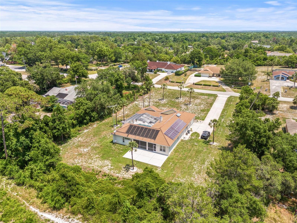
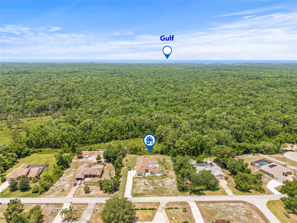
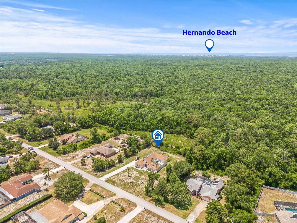
- MLS#: TB8385011 ( Residential )
- Street Address: 7206 River Country Drive
- Viewed: 634
- Price: $798,000
- Price sqft: $131
- Waterfront: No
- Year Built: 2003
- Bldg sqft: 6100
- Bedrooms: 5
- Total Baths: 4
- Full Baths: 4
- Garage / Parking Spaces: 3
- Days On Market: 124
- Acreage: 1.08 acres
- Additional Information
- Geolocation: 28.516 / -82.6
- County: HERNANDO
- City: WEEKI WACHEE
- Zipcode: 34607
- Subdivision: River Country Estates
- Elementary School: Spring Hill
- Middle School: Fox Chapel
- High School: Weeki Wachee
- Provided by: EXP REALTY LLC
- Contact: Jennifer Grandjean
- 888-883-8509

- DMCA Notice
-
DescriptionWelcome to River Country Estates, one of Weeki Wachees most sought after communities, where space, privacy, and Florida lifestyle blend seamlessly. This 5 bedroom, 4 bathroom courtyard pool home is a rare finddesigned in a unique U shaped layout that wraps around a massive 1,400 sq ft screened pool courtyard. Nearly every room opens directly to the pool, creating true indoor outdoor living thats perfect for entertaining, relaxing, and enjoying the Florida sunshine year round. NEW roof and AC to be installed prior to closing!! Inside, the main residence features 3 bedrooms and 3 bathrooms, soaring 10 foot ceilings, and sun filled living spaces. The chefs kitchen boasts updated stainless steel appliances, ample counter space, and a layout designed for both function and style. The oversized great room flows effortlessly to the courtyard and back patio, offering multiple gathering spaces. The primary suite is a private retreat with direct pool and patio access, dual vanities, a soaking tub, a walk in shower, and an expansive closet. A separate 2 bedroom, 1 bathroom guest suite with a private entrance opens to the pool courtyardideal for multigenerational living, an in law suite, or an income producing Airbnb. Additional features include: A spacious 3 car garage Fully paid off solar panels for energy efficiency and lower bills Over an acre of landscaped grounds backing to a serene greenbelt for added privacy All of this is less than 2.5 miles from the world famous Weeki Wachee Springs, kayaking on the crystal clear river, Hernando Beach, Gulf Coast fishing, and local shopping and dining. If youve been searching for a Florida pool home with space, versatility, and sustainable features, this is the one youve been waiting for.
All
Similar
Features
Accessibility Features
- Central Living Area
Appliances
- Built-In Oven
- Cooktop
- Dishwasher
- Disposal
- Dryer
- Microwave
- Refrigerator
- Washer
Home Owners Association Fee
- 125.00
Association Name
- River Country Estates HOA
Association Phone
- 352-596-0740
Carport Spaces
- 0.00
Close Date
- 0000-00-00
Cooling
- Central Air
Country
- US
Covered Spaces
- 0.00
Exterior Features
- Courtyard
- French Doors
- Lighting
- Sliding Doors
Flooring
- Carpet
- Luxury Vinyl
- Tile
Furnished
- Partially
Garage Spaces
- 3.00
Heating
- Electric
- Natural Gas
- Heat Pump
- Propane
High School
- Weeki Wachee High School
Insurance Expense
- 0.00
Interior Features
- Built-in Features
- Ceiling Fans(s)
- Central Vaccum
- Eat-in Kitchen
- High Ceilings
- Living Room/Dining Room Combo
- Primary Bedroom Main Floor
- Walk-In Closet(s)
Legal Description
- RIVER COUNTRY ESTATES BLK 20 LOT 3 ORB 618 PG 622
Levels
- One
Living Area
- 3033.00
Lot Features
- Landscaped
- Sloped
- Paved
Middle School
- Fox Chapel Middle School
Area Major
- 34607 - Spring Hl/Brksville/WeekiWachee/Hernando B
Net Operating Income
- 0.00
Occupant Type
- Owner
Open Parking Spaces
- 0.00
Other Expense
- 0.00
Parcel Number
- R02-223-17-3245-0020-0030
Parking Features
- Driveway
- Garage Door Opener
- Garage Faces Side
- RV Access/Parking
Pets Allowed
- Yes
Pool Features
- In Ground
- Screen Enclosure
Possession
- Close Of Escrow
- Negotiable
Property Type
- Residential
Roof
- Shingle
School Elementary
- Spring Hill Elementary
Sewer
- Septic Tank
Style
- Contemporary
- Ranch
Tax Year
- 2024
Township
- 23S
Utilities
- Cable Available
- Electricity Connected
- Natural Gas Connected
- Phone Available
- Propane
- Public
- Water Connected
View
- Park/Greenbelt
- Pool
- Trees/Woods
Views
- 634
Virtual Tour Url
- https://my.matterport.com/show/?m=eQQpA7NGXK5
Water Source
- Public
- Well
Year Built
- 2003
Zoning Code
- R1C
Listings provided courtesy of The Hernando County Association of Realtors MLS.
Listing Data ©2025 REALTOR® Association of Citrus County
The information provided by this website is for the personal, non-commercial use of consumers and may not be used for any purpose other than to identify prospective properties consumers may be interested in purchasing.Display of MLS data is usually deemed reliable but is NOT guaranteed accurate.
Datafeed Last updated on September 17, 2025 @ 12:00 am
©2006-2025 brokerIDXsites.com - https://brokerIDXsites.com
