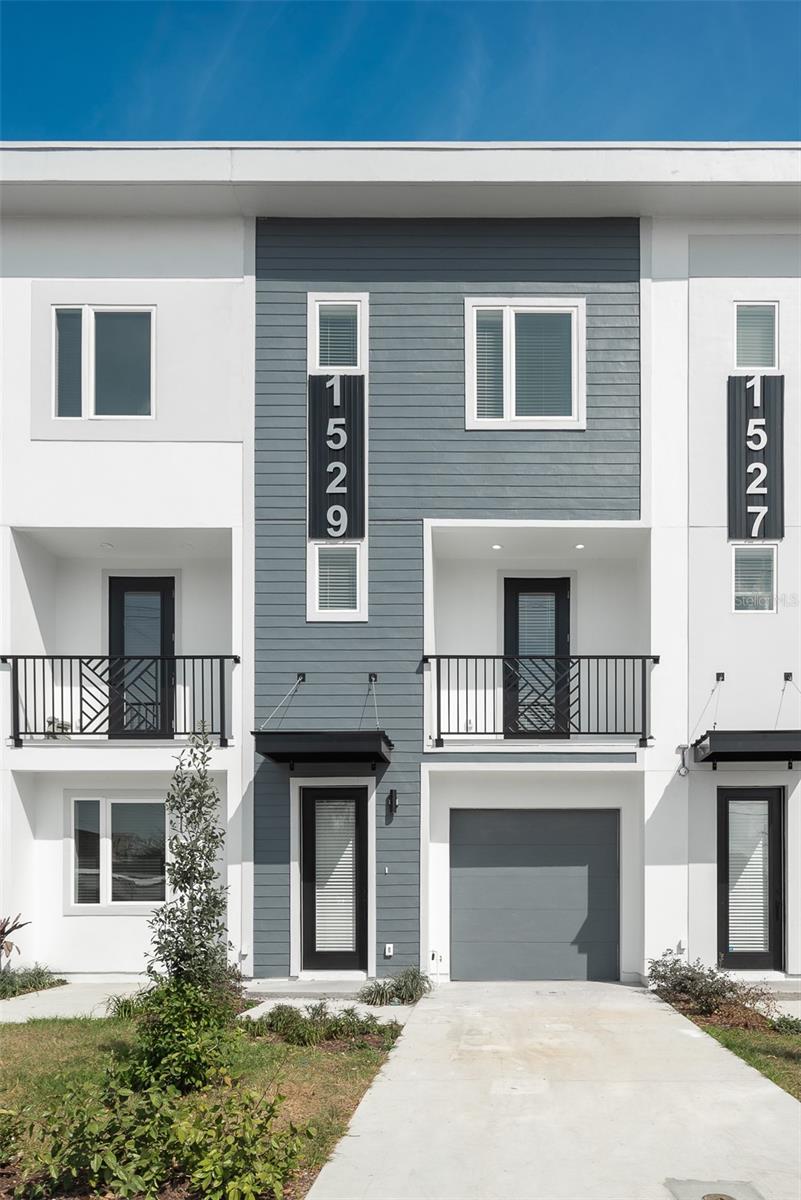
- Michael Apt, REALTOR ®
- Tropic Shores Realty
- Mobile: 352.942.8247
- michaelapt@hotmail.com
Share this property:
Contact Michael Apt
Schedule A Showing
Request more information
- Home
- Property Search
- Search results
- 1529 Morgan Street, TAMPA, FL 33602
Property Photos






















































- MLS#: TB8389829 ( Residential )
- Street Address: 1529 Morgan Street
- Viewed: 95
- Price: $579,000
- Price sqft: $339
- Waterfront: No
- Year Built: 2020
- Bldg sqft: 1709
- Bedrooms: 3
- Total Baths: 4
- Full Baths: 3
- 1/2 Baths: 1
- Days On Market: 32
- Additional Information
- Geolocation: 27.9583 / -82.4578
- County: HILLSBOROUGH
- City: TAMPA
- Zipcode: 33602
- Subdivision: Morgan Street City Twnhms
- Provided by: CHARLES RUTENBERG REALTY INC

- DMCA Notice
-
DescriptionUrban Living at Its Finest! Discover modern elegance in this stunning well maintained townhome, just minutes from Downtown Tampa in the Tampa Heights area. With 3 bedrooms, 3.5 baths, a one car garage and fenced backyard, this home perfectly blends style and convenience. The first floor offers a flexible bedroom, den, or office with an en suite bath, walk in closet, and private access to a fenced backyard, ideal for entertaining or pets. On the second floor, the open concept kitchen, dining, and living areas create a seamless flow. The chefs kitchen boasts 42 custom overlay cabinets, under cabinet lighting, sleek stone countertops & backsplash, a custom ceramic farmhouse sink, Energy Star stainless steel GE appliances, a walk in pantry, and a spacious island. Adjacent to the island, the dining area provides a welcoming eat in space. The bright living room extends onto a stylish balcony terrace with downtown views, while a powder bath adds convenience for guests. Upgraded design finishes include Cortec luxury vinyl flooring, 9 ft. ceiling's, crown molding in common areas, 5 1/4 baseboard throughout the home and custom tile and quartz counters in all the en suite bathrooms. The third floor features two generously sized bedrooms, each with an en suite bath, plus a centrally located walk in laundry room with a full size washer and dryer. Built NGBS Green Certified, this townhome is designed for energy efficiency, cost savings, and healthier living. Upgrades such as Icynene ProSeal Insulation, Jeld Wen Hurricane Impact Windows, Energy Efficient Air Conditioning, Anti Allergen Air Filter, Carbon Monoxide Detectors, and Energy Star appliances help lower utility costs while enhancing indoor air quality. Enjoy a prime location close to many of Tampa's best attractions including Armature Works, Ulele, Amalie Arena, The Straz Performing Arts Center, The Convention Center, Museum of Art, The Riverwalk, and more, with quick access to I 275, and I 4 and the Selmon Expressway
All
Similar
Features
Appliances
- Built-In Oven
- Dishwasher
- Disposal
- Dryer
- Electric Water Heater
- Ice Maker
- Microwave
- Range
- Refrigerator
- Washer
Home Owners Association Fee
- 370.00
Home Owners Association Fee Includes
- Escrow Reserves Fund
- Insurance
- Maintenance Structure
- Maintenance Grounds
- Maintenance
- Management
- Pest Control
Association Name
- Kristi Wimmert
Association Phone
- 813-251-2011
Carport Spaces
- 0.00
Close Date
- 0000-00-00
Cooling
- Central Air
Country
- US
Covered Spaces
- 0.00
Exterior Features
- Balcony
- Sidewalk
Flooring
- Luxury Vinyl
- Tile
Garage Spaces
- 1.00
Green Energy Efficient
- Appliances
- Construction
- Doors
- HVAC
- Insulation
- Lighting
- Roof
- Thermostat
- Water Heater
- Windows
Heating
- Central
- Electric
- Heat Pump
Insurance Expense
- 0.00
Interior Features
- Ceiling Fans(s)
- Eat-in Kitchen
- High Ceilings
- In Wall Pest System
- Kitchen/Family Room Combo
- Open Floorplan
- Pest Guard System
- PrimaryBedroom Upstairs
- Smart Home
- Solid Wood Cabinets
- Split Bedroom
- Stone Counters
- Window Treatments
Legal Description
- MORGAN STREET CITY TOWNHOMES LOT 2
Levels
- Three Or More
Living Area
- 1459.00
Area Major
- 33602 - Tampa
Net Operating Income
- 0.00
Occupant Type
- Vacant
Open Parking Spaces
- 0.00
Other Expense
- 0.00
Parcel Number
- A-13-29-18-B5B-000000-00002.0
Parking Features
- Garage Door Opener
- On Street
- Parking Pad
Pets Allowed
- Dogs OK
Property Condition
- Completed
Property Type
- Residential
Roof
- Membrane
Sewer
- Public Sewer
Tax Year
- 2024
Township
- 29
Utilities
- BB/HS Internet Available
- Electricity Connected
- Public
- Water Connected
Views
- 95
Virtual Tour Url
- https://www.propertypanorama.com/instaview/stellar/TB8389829
Water Source
- Public
Year Built
- 2020
Zoning Code
- RM-24
Listings provided courtesy of The Hernando County Association of Realtors MLS.
Listing Data ©2025 REALTOR® Association of Citrus County
The information provided by this website is for the personal, non-commercial use of consumers and may not be used for any purpose other than to identify prospective properties consumers may be interested in purchasing.Display of MLS data is usually deemed reliable but is NOT guaranteed accurate.
Datafeed Last updated on July 3, 2025 @ 12:00 am
©2006-2025 brokerIDXsites.com - https://brokerIDXsites.com
