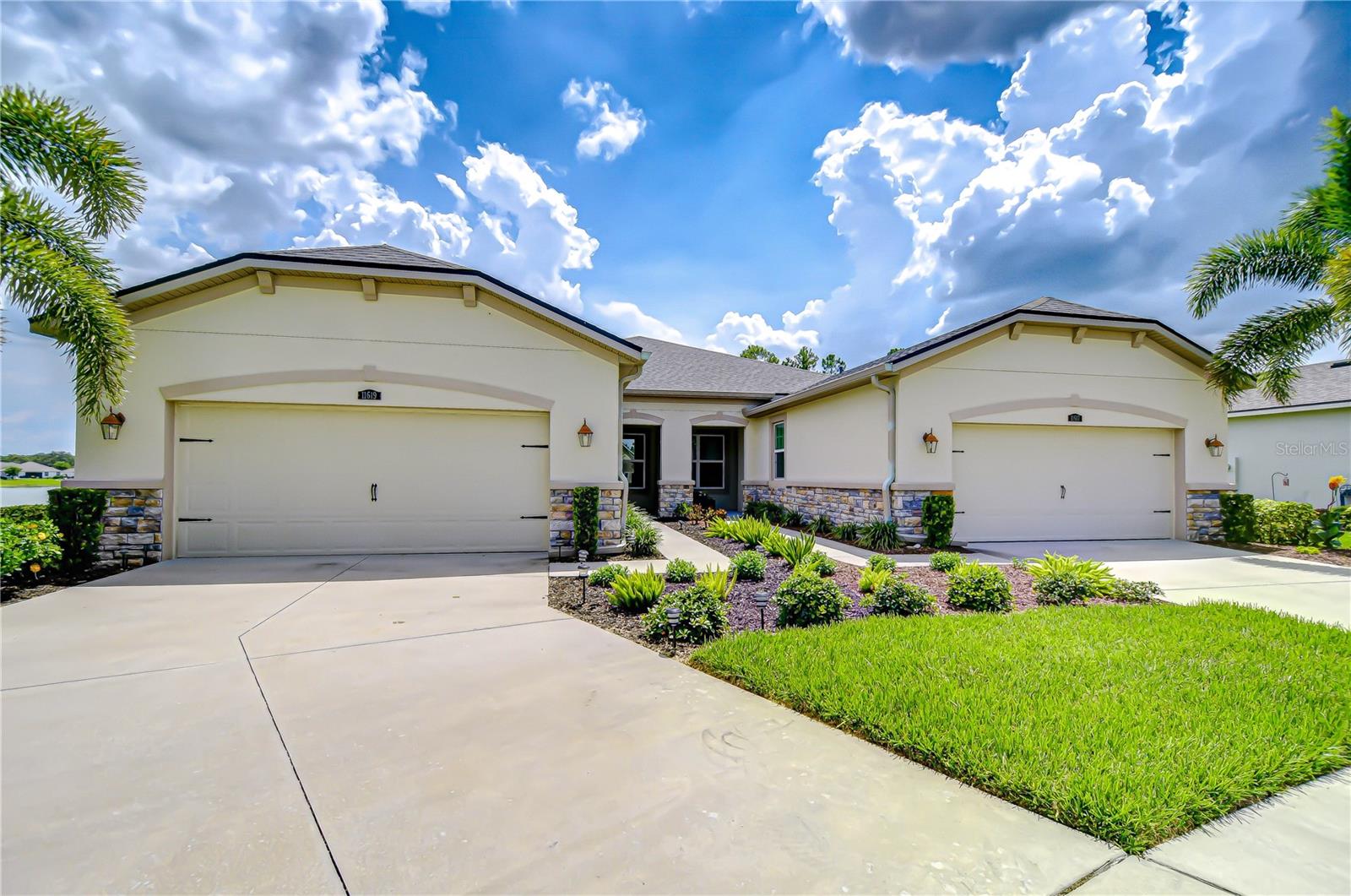
- Michael Apt, REALTOR ®
- Tropic Shores Realty
- Mobile: 352.942.8247
- michaelapt@hotmail.com
Share this property:
Contact Michael Apt
Schedule A Showing
Request more information
- Home
- Property Search
- Search results
- 11619 Cambium Crown Drive, RIVERVIEW, FL 33569
Property Photos







































































- MLS#: TB8396173 ( Residential )
- Street Address: 11619 Cambium Crown Drive
- Viewed: 4
- Price: $360,000
- Price sqft: $160
- Waterfront: No
- Year Built: 2020
- Bldg sqft: 2246
- Bedrooms: 2
- Total Baths: 2
- Full Baths: 2
- Garage / Parking Spaces: 2
- Days On Market: 21
- Additional Information
- Geolocation: 27.8508 / -82.3062
- County: HILLSBOROUGH
- City: RIVERVIEW
- Zipcode: 33569
- Subdivision: Boyette Park Ph 1e2a2b3
- Provided by: SISTERS REAL ESTATE SERVICES
- Contact: Lynn Friday
- 813-731-9362

- DMCA Notice
-
DescriptionFeel like you are on vacation year round in this beautiful & gated community. Maintenance free living leaves you extra time to enjoy the amenities, or to just relax and unwind. Quality built by Mattamy Homes, the split bedroom plan, comes with upgrades that enhance your enjoyment of this 2 Bedroom, 2 Bath Villa with extra bonus room that can be the perfect office space, dining room, or whatever fits your personal needs. Walking to the front door, you will find a unique & gorgeous tiled entry porch. Step inside and notice the spacious foyer area. The open floor plan features a modern, spacious kitchen with quartz counter tops, stainless steel appliances, beautiful cabinetry, large island, and walk in Pantry. Easy care Luxury Vinyl Plank floors flow through the light infused kitchen/dining/living areas and into the Primary Bedroom, featuring a tray ceiling and generous space The Primary en suite bath presents with tiled floors, step in shower with glass doors, vanity with dual sinks, and large walk in Closet. The secondary bedroom is the only room with carpet and the secondary bath presents with tiled floors and tub/shower combo. Accessible through sliding glass doors, off the living area, is a covered, tiled & screened lanai, with ceiling fan, that overlooks a conservation area, along with a peaceful water view where you can relax and enjoy nature. The monthly HOA fees include lawn service and exterior maintenance of the home. The Boyette Park community features gated entrance, resort style community pool, clubhouse, playground, sidewalks, walking trail and dog park. The community is conveniently located near restaurants, shopping, and Publix, with easy access to I 75 and other main roadways. Dont miss this exceptionally well cared for property that shows like it is brand new!
All
Similar
Features
Appliances
- Dishwasher
- Disposal
- Dryer
- Electric Water Heater
- Microwave
- Range
- Refrigerator
- Washer
Home Owners Association Fee
- 384.00
Home Owners Association Fee Includes
- Pool
- Escrow Reserves Fund
- Maintenance Structure
- Maintenance Grounds
- Private Road
- Recreational Facilities
Association Name
- Leland Management
Association Phone
- 813-534-5107
Carport Spaces
- 0.00
Close Date
- 0000-00-00
Cooling
- Central Air
Country
- US
Covered Spaces
- 0.00
Exterior Features
- Private Mailbox
- Sidewalk
- Sliding Doors
Flooring
- Carpet
- Luxury Vinyl
- Tile
Garage Spaces
- 2.00
Heating
- Central
- Electric
Insurance Expense
- 0.00
Interior Features
- High Ceilings
- Living Room/Dining Room Combo
- Open Floorplan
- Solid Surface Counters
- Split Bedroom
- Stone Counters
- Thermostat
- Walk-In Closet(s)
- Window Treatments
Legal Description
- BOYETTE PARK PHASES 1E/2A/2B/3 LOT 333
Levels
- One
Living Area
- 1537.00
Lot Features
- Conservation Area
- In County
- Landscaped
- Sidewalk
- Paved
Area Major
- 33569 - Riverview
Net Operating Income
- 0.00
Occupant Type
- Vacant
Open Parking Spaces
- 0.00
Other Expense
- 0.00
Parcel Number
- U-21-30-20-B5K-000000-00333.0
Pets Allowed
- Yes
Possession
- Close Of Escrow
Property Type
- Residential
Roof
- Shingle
Sewer
- Public Sewer
Style
- Contemporary
Tax Year
- 2024
Township
- 30
Utilities
- BB/HS Internet Available
- Electricity Connected
- Fiber Optics
- Fire Hydrant
- Phone Available
- Public
- Sewer Connected
- Underground Utilities
- Water Connected
Virtual Tour Url
- https://www.propertypanorama.com/instaview/stellar/TB8396173
Water Source
- Public
Year Built
- 2020
Zoning Code
- PD
Listings provided courtesy of The Hernando County Association of Realtors MLS.
Listing Data ©2025 REALTOR® Association of Citrus County
The information provided by this website is for the personal, non-commercial use of consumers and may not be used for any purpose other than to identify prospective properties consumers may be interested in purchasing.Display of MLS data is usually deemed reliable but is NOT guaranteed accurate.
Datafeed Last updated on July 5, 2025 @ 12:00 am
©2006-2025 brokerIDXsites.com - https://brokerIDXsites.com
