
- Michael Apt, REALTOR ®
- Tropic Shores Realty
- Mobile: 352.942.8247
- michaelapt@hotmail.com
Share this property:
Contact Michael Apt
Schedule A Showing
Request more information
- Home
- Property Search
- Search results
- 2707 Ridgewood Avenue, TAMPA, FL 33602
Property Photos
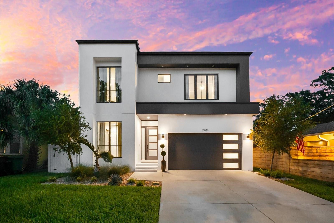

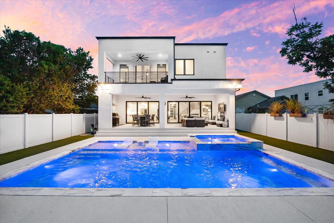
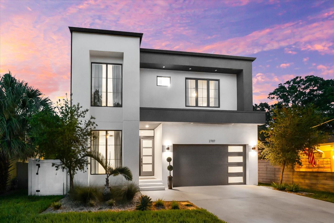
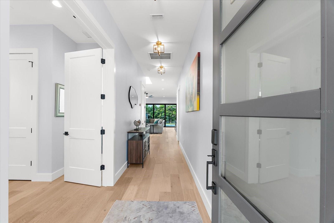
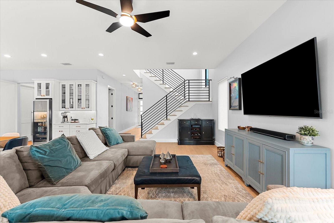
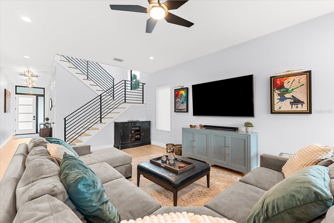
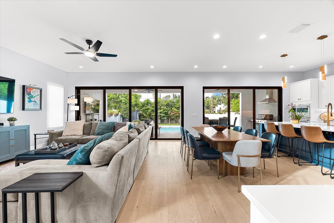
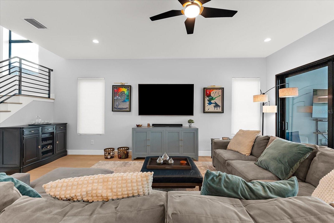
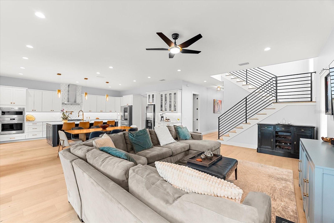
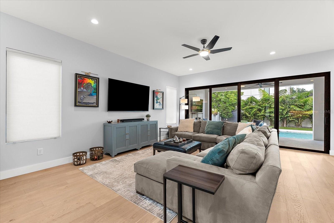
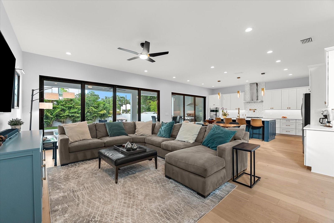
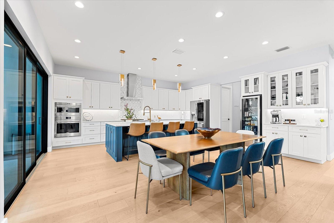
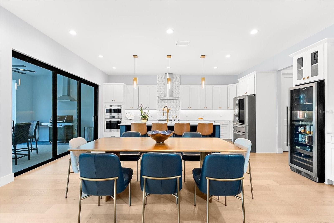
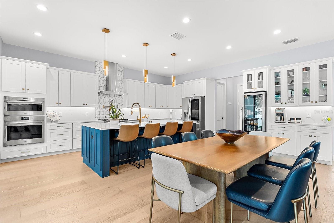
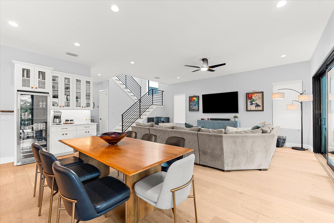
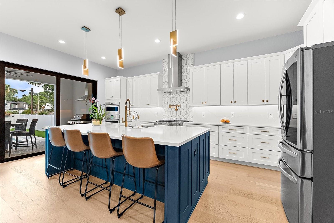
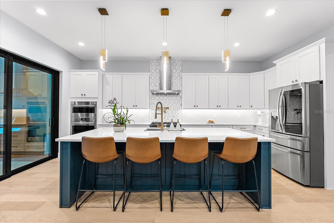
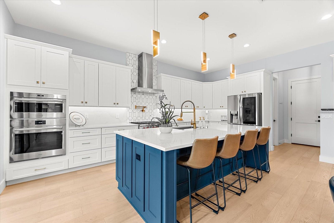
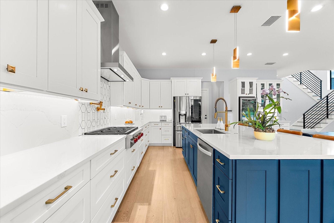
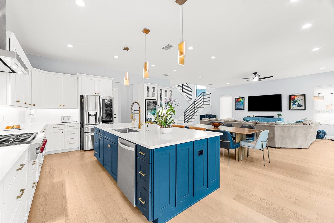
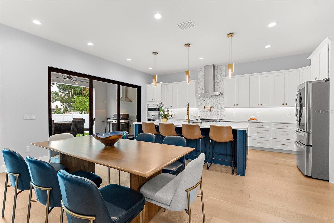
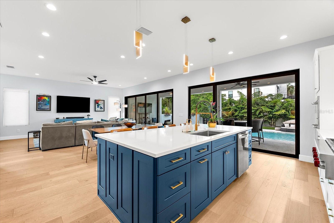
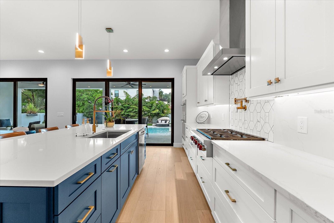
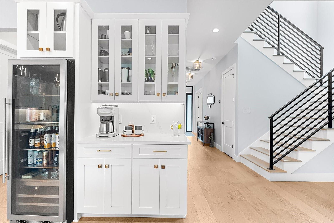
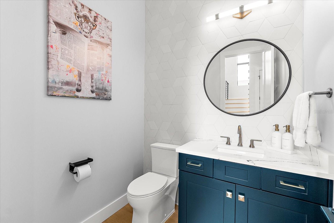
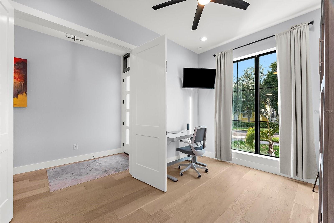
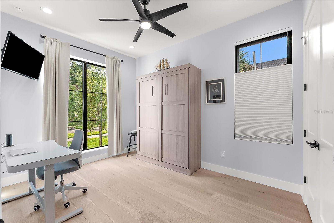
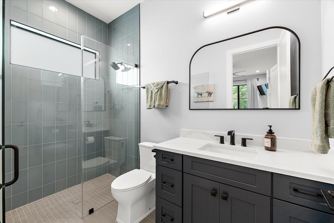
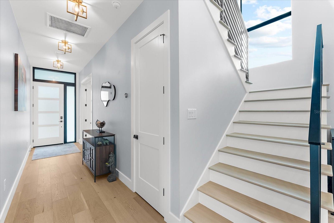
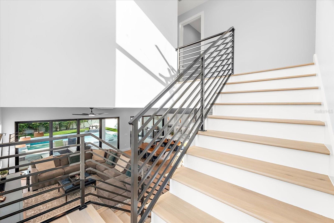
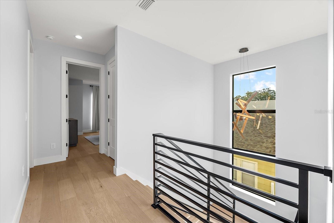
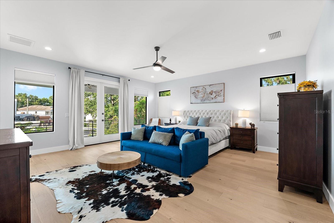
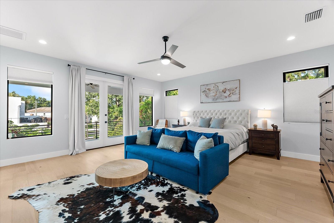
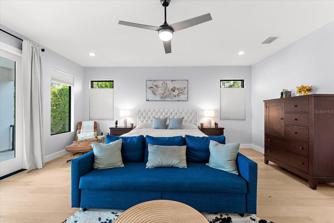
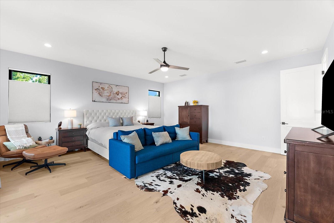
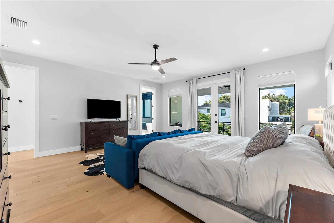
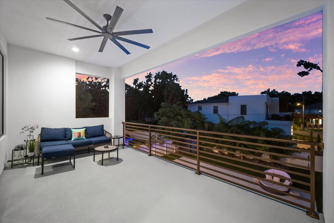
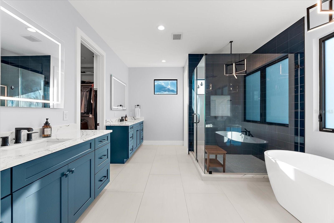
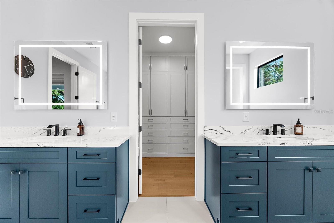
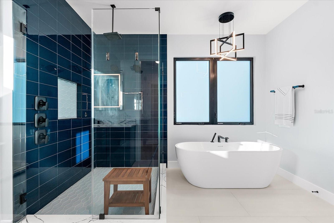
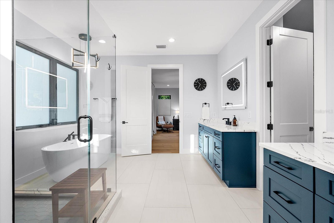
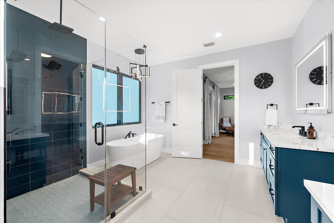
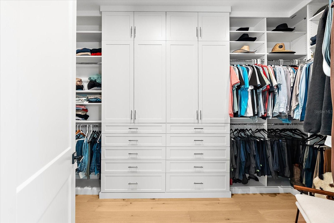
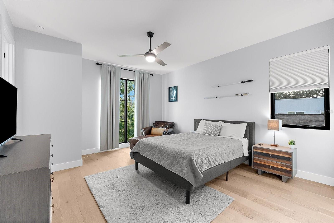
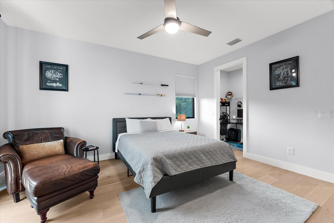
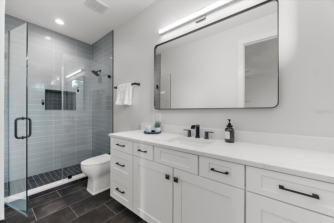
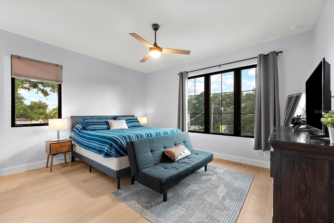
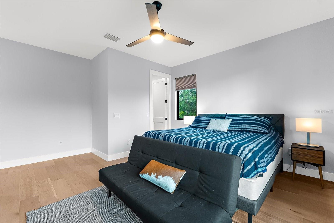
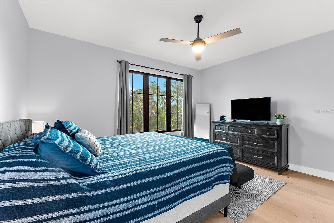
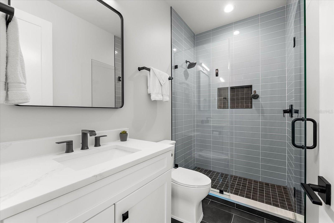
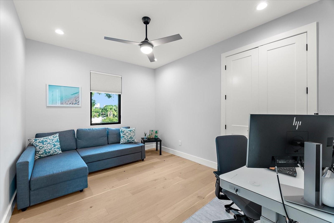
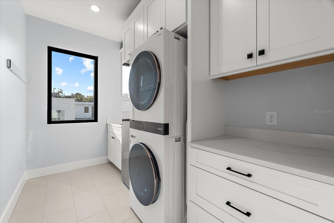
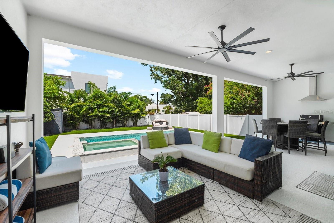
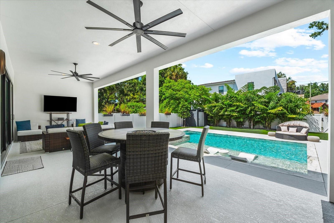
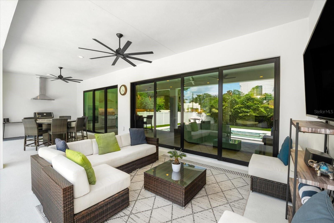
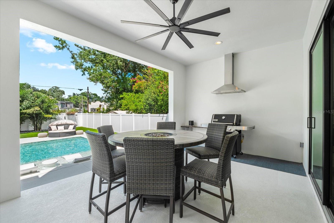
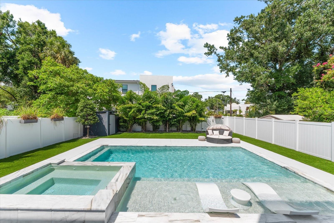
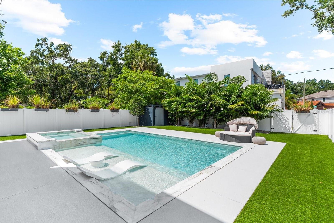
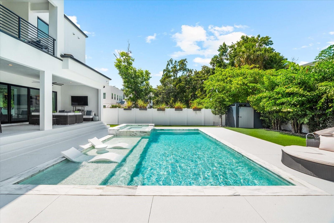
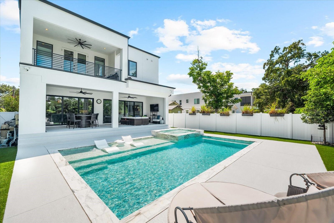
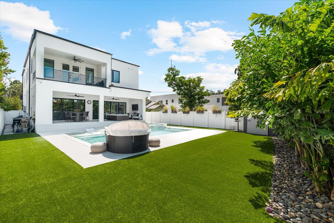
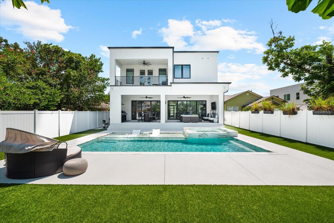
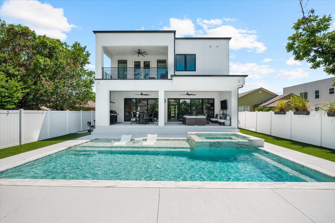
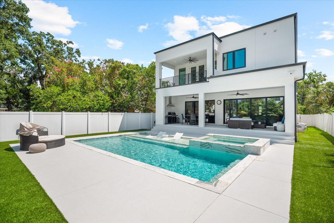
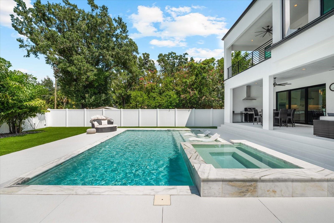
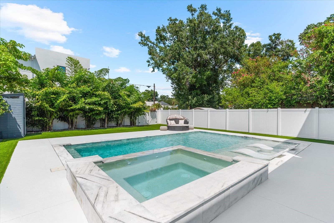
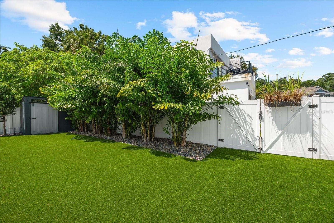
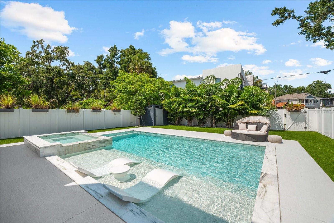
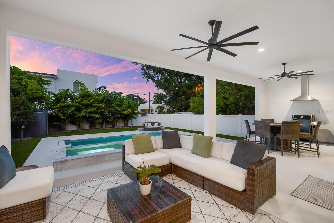
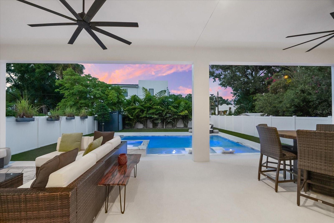
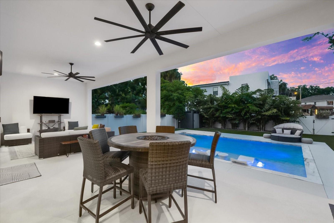
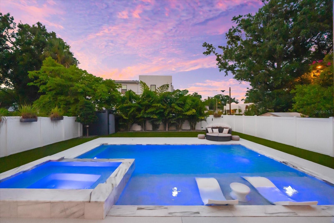
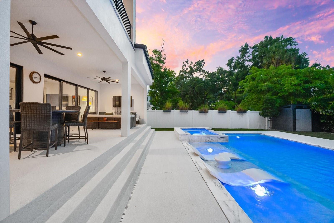
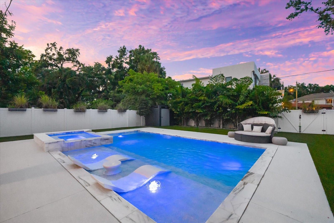
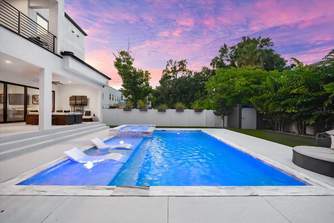
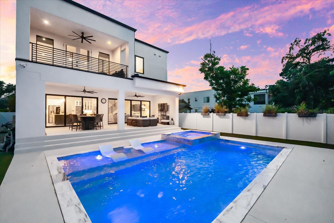
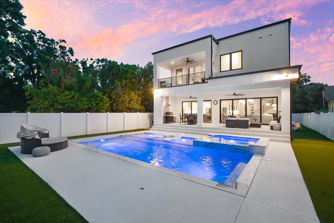
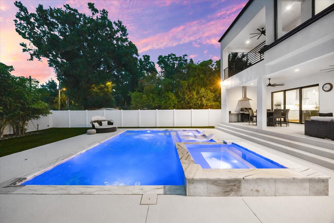
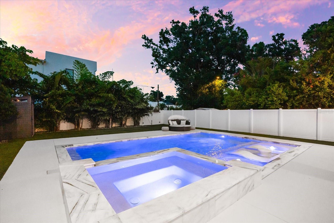
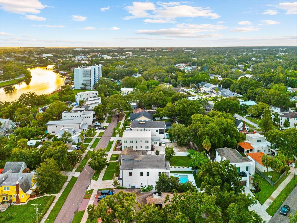
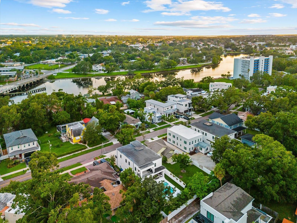
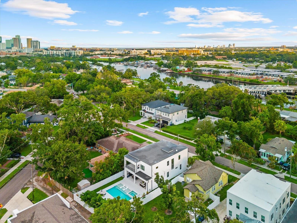
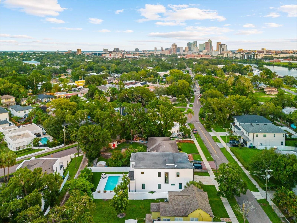
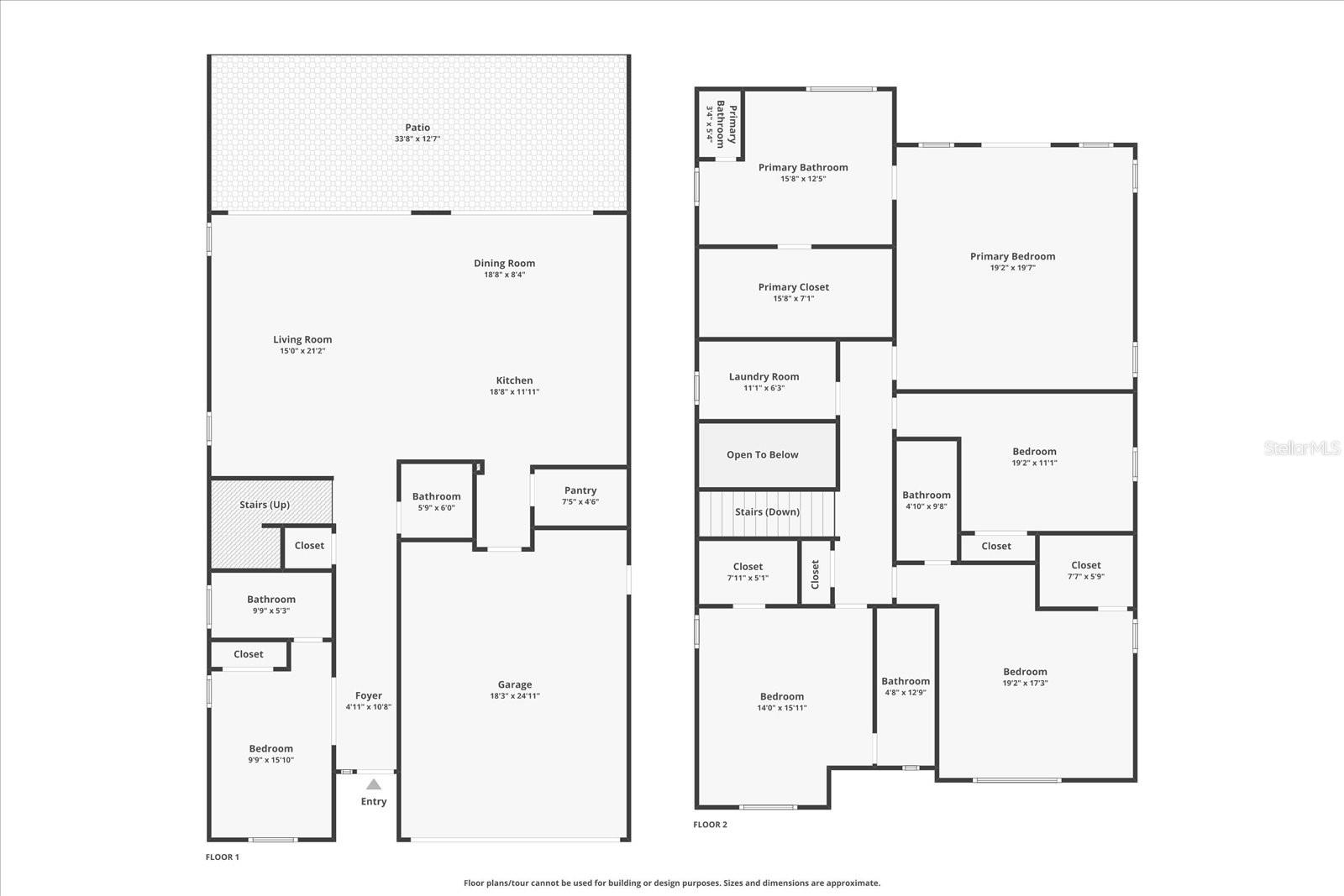
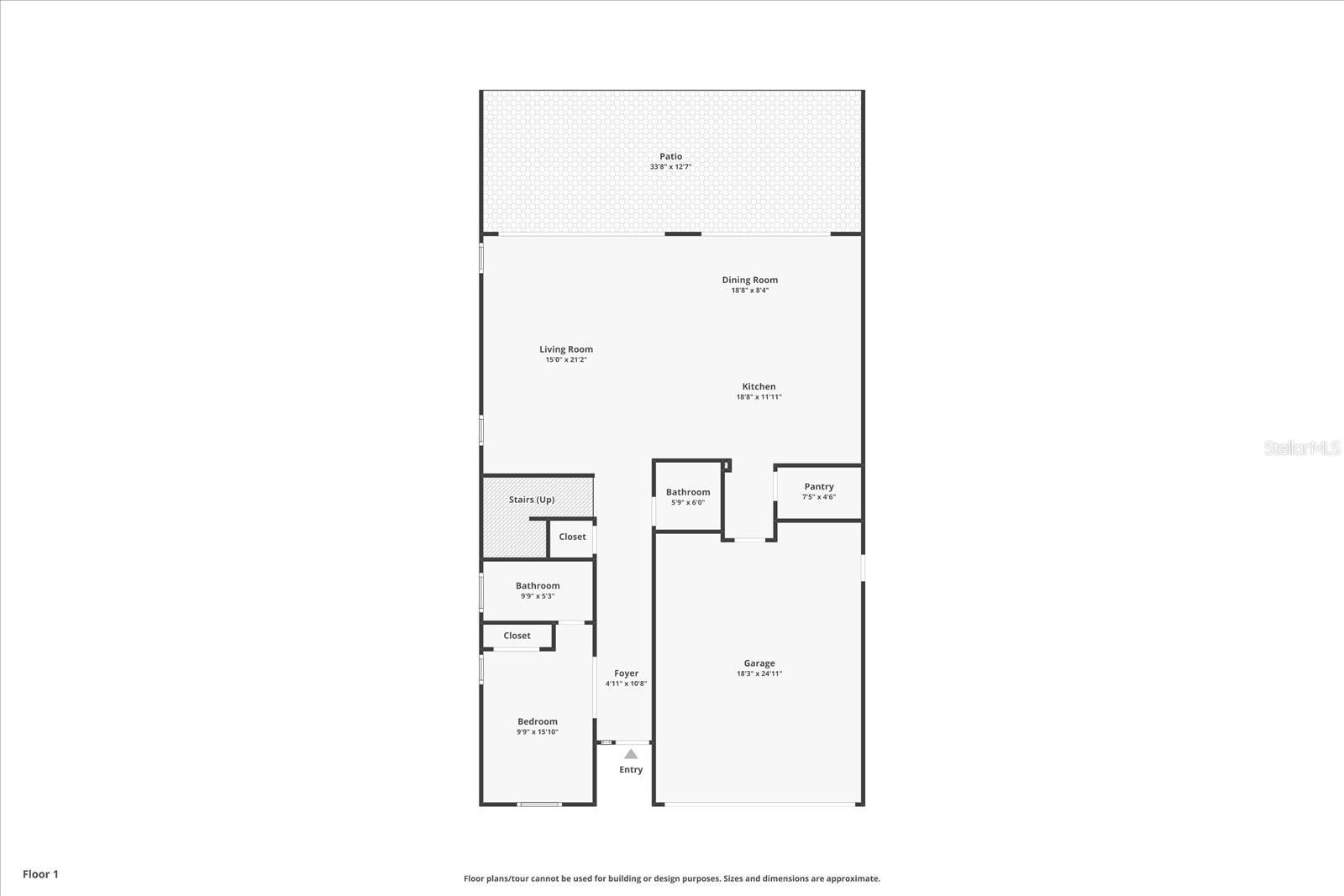
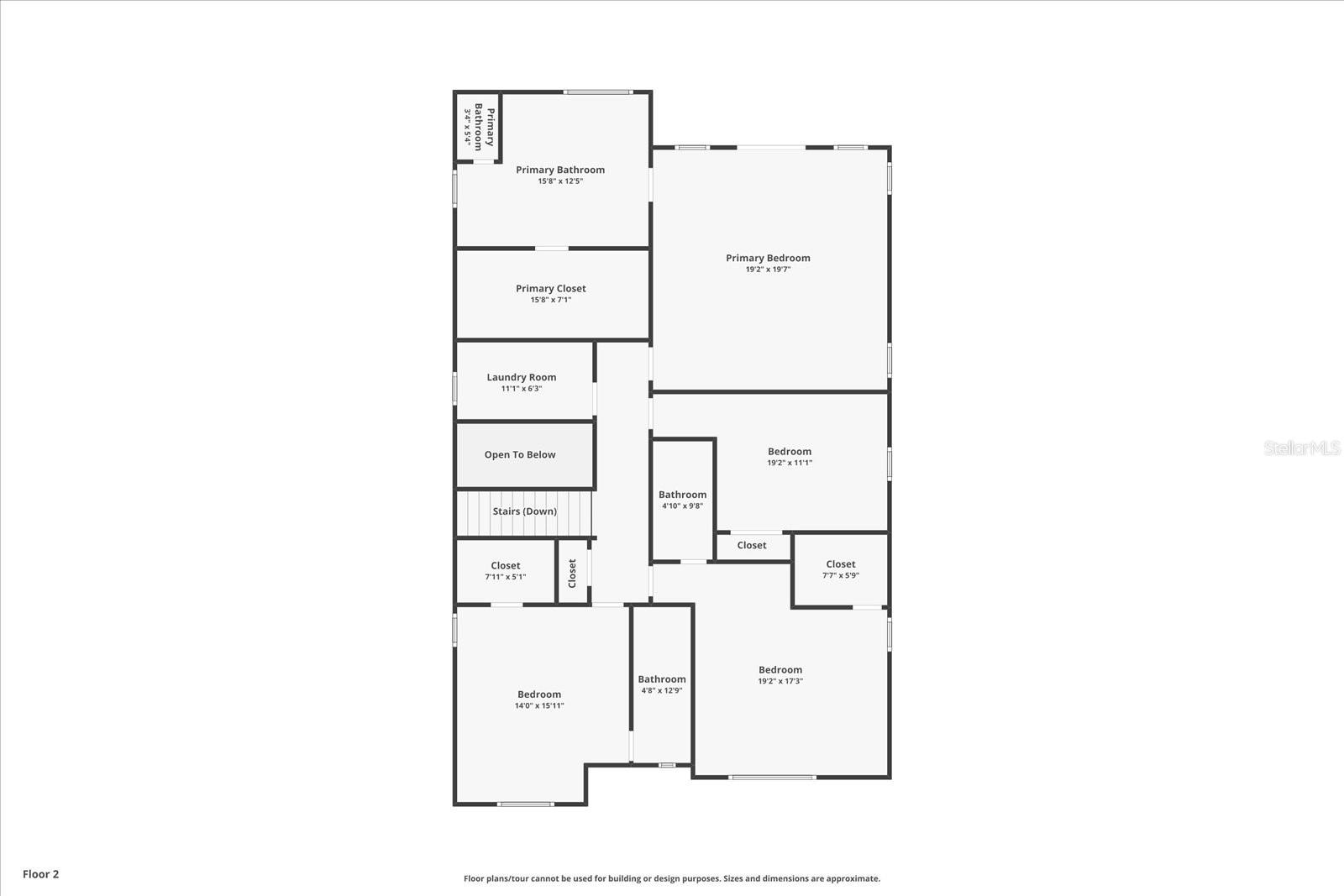
- MLS#: TB8397066 ( Residential )
- Street Address: 2707 Ridgewood Avenue
- Viewed: 152
- Price: $1,989,000
- Price sqft: $448
- Waterfront: No
- Year Built: 2023
- Bldg sqft: 4439
- Bedrooms: 5
- Total Baths: 5
- Full Baths: 4
- 1/2 Baths: 1
- Garage / Parking Spaces: 2
- Days On Market: 52
- Additional Information
- Geolocation: 27.9684 / -82.474
- County: HILLSBOROUGH
- City: TAMPA
- Zipcode: 33602
- Subdivision: Suburb Royal
- Provided by: EXP REALTY LLC
- Contact: Tanner Tillung
- 888-883-8509

- DMCA Notice
-
DescriptionA home of rare presence and purpose, 2707 Ridgewood Avenue blends refined architecture with effortless livability in one of Tampas most established neighborhoods. Completed in 2023 by NEO, this five bedroom, four and a half bathroom residence is defined by clean lines, intentional flow, and beautifully curated materials. From the moment you enter, natural light pours through oversized windows, setting the tone for airy, open concept living. Wide plank engineered hardwood floors guide you through soaring spaces that feel both expansive and grounded. The kitchencentered around an oversized islandis outfitted with high performance appliances including a gas cooktop, wine refrigerator, and tankless water heater, with custom cabinetry and stone surfaces throughout. The great room opens through sliding doors to a private outdoor retreat. A heated saltwater pool and spa are surrounded by covered lounge areas, a built in grill, and Florida friendly landscaping with irrigation, all enclosed by privacy fencing, turf lawn. Its a seamless extension of the homedesigned for entertaining, built for quiet moments. Upstairs, the primary suite offers spa like comfort, complete with soaking tub, glass shower, dual vanities, and a custom walk in closet. French doors open onto the balcony overlooking the city. Three additional bedrooms are generously sized, each offering en suite bathrooms with built in closets. A full size laundry room is conveniently located on the second floor. The fifth bedroom, located on the main level, is ideal for guests, den office study or multi generational living. Additional features include a two car attached garage, touchless entry, security lighting, water softener system, and energy efficient climate control. Built on a stem wall foundation in Flood Zone X, the home qualifies for hurricane insurance deductions and offers long term peace of mind. Ideally located just minutes from Tampas Riverwalk, Armature Works, and Downtown, this property offers sophistication, flexibility, and a lifestyle rooted in both design and location.
All
Similar
Features
Accessibility Features
- Accessible Bedroom
- Visitor Bathroom
Appliances
- Cooktop
- Dishwasher
- Disposal
- Dryer
- Range
- Range Hood
- Refrigerator
- Tankless Water Heater
- Washer
- Water Softener
- Wine Refrigerator
Home Owners Association Fee
- 0.00
Builder Name
- NEO
Carport Spaces
- 0.00
Close Date
- 0000-00-00
Cooling
- Central Air
- Humidity Control
Country
- US
Covered Spaces
- 0.00
Exterior Features
- Balcony
- Dog Run
- Outdoor Grill
- Private Mailbox
- Rain Gutters
- Sidewalk
- Sliding Doors
- Sprinkler Metered
Fencing
- Vinyl
Flooring
- Hardwood
- Tile
Furnished
- Negotiable
Garage Spaces
- 2.00
Heating
- Central
- Electric
- Exhaust Fan
Insurance Expense
- 0.00
Interior Features
- Ceiling Fans(s)
- Eat-in Kitchen
- High Ceilings
- Kitchen/Family Room Combo
- Open Floorplan
- PrimaryBedroom Upstairs
- Solid Surface Counters
- Solid Wood Cabinets
- Stone Counters
- Thermostat
- Walk-In Closet(s)
- Window Treatments
Legal Description
- SUBURB ROYAL LOT 30 BLOCK 19
Levels
- Two
Living Area
- 3313.00
Lot Features
- City Limits
- Landscaped
- Near Marina
- Near Public Transit
- On Golf Course
Area Major
- 33602 - Tampa
Net Operating Income
- 0.00
Occupant Type
- Owner
Open Parking Spaces
- 0.00
Other Expense
- 0.00
Other Structures
- Shed(s)
Parcel Number
- A-11-29-18-4QE-000019-00030.0
Parking Features
- Driveway
- Garage Door Opener
Pets Allowed
- Yes
Pool Features
- Gunite
- Heated
- In Ground
- Lighting
- Pool Alarm
- Salt Water
Possession
- Close Of Escrow
Property Condition
- Completed
Property Type
- Residential
Roof
- Membrane
Sewer
- Public Sewer
Style
- Custom
Tax Year
- 2024
Township
- 29
Utilities
- BB/HS Internet Available
- Cable Available
- Electricity Connected
- Fiber Optics
- Fire Hydrant
- Natural Gas Connected
- Phone Available
- Public
- Sewer Available
- Sewer Connected
Views
- 152
Virtual Tour Url
- https://iframe.videodelivery.net/9394871dbec406c98c5dee720f1b843b
Water Source
- Public
Year Built
- 2023
Zoning Code
- RES
Listings provided courtesy of The Hernando County Association of Realtors MLS.
Listing Data ©2025 REALTOR® Association of Citrus County
The information provided by this website is for the personal, non-commercial use of consumers and may not be used for any purpose other than to identify prospective properties consumers may be interested in purchasing.Display of MLS data is usually deemed reliable but is NOT guaranteed accurate.
Datafeed Last updated on August 19, 2025 @ 12:00 am
©2006-2025 brokerIDXsites.com - https://brokerIDXsites.com
