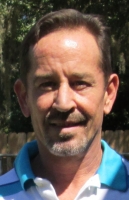
- Michael Apt, REALTOR ®
- Tropic Shores Realty
- Mobile: 352.942.8247
- michaelapt@hotmail.com
Share this property:
Contact Michael Apt
Schedule A Showing
Request more information
- Home
- Property Search
- Search results
- 5103 Shady Stone Place, WIMAUMA, FL 33598
Property Photos
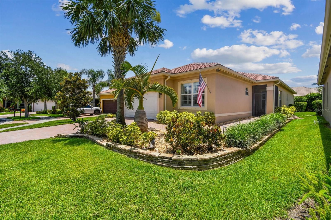
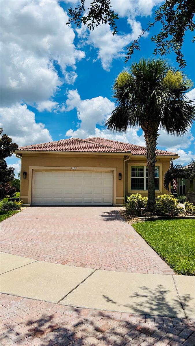
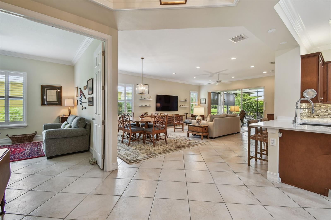
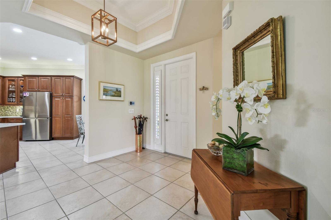
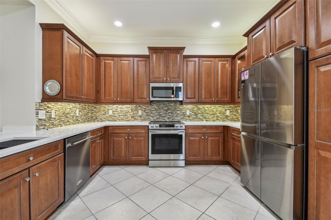
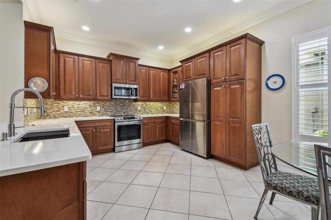
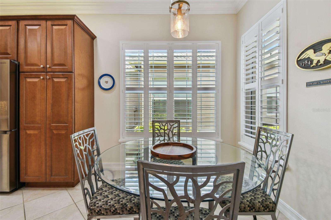
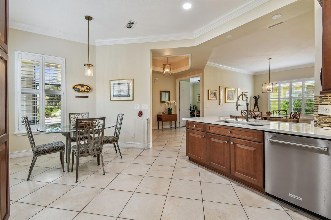
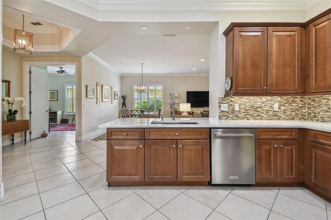
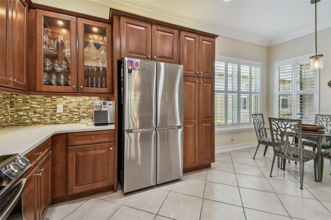
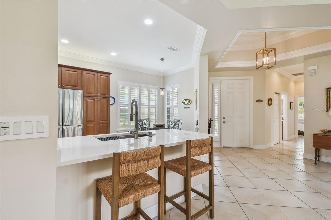
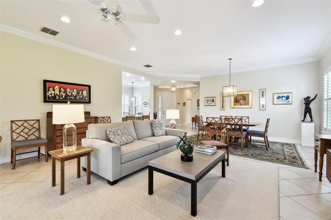
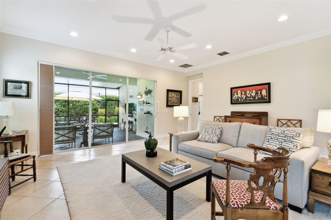
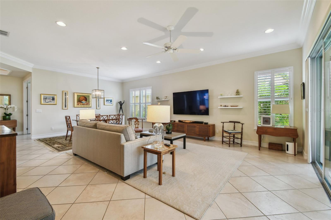
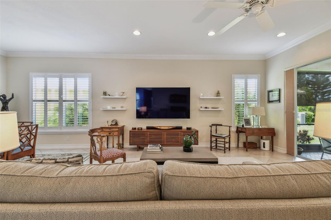
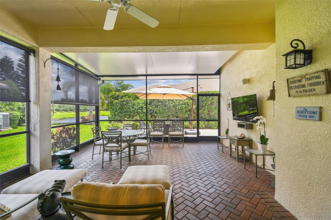
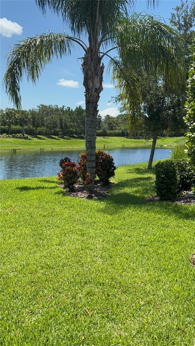
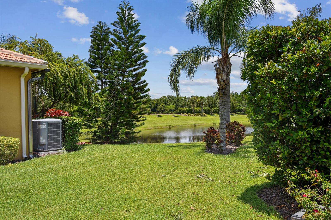
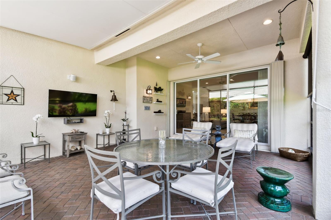
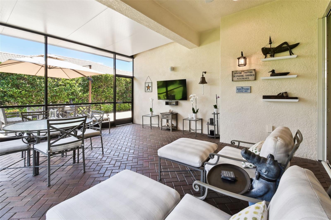
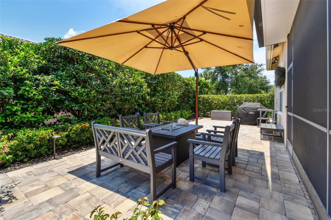
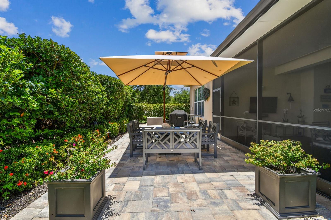
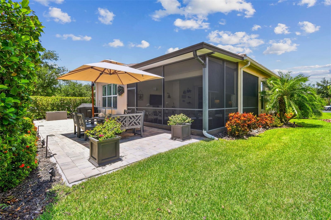
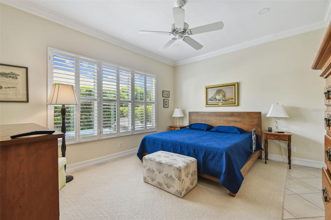
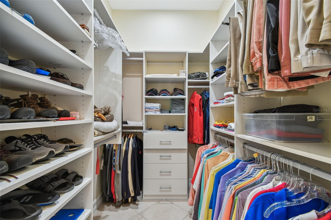
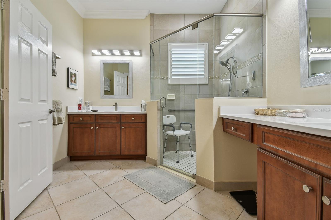
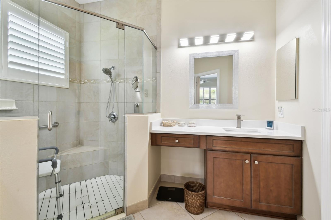
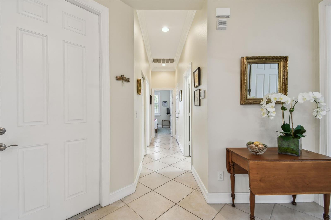
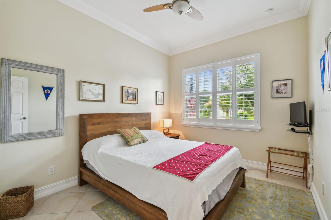
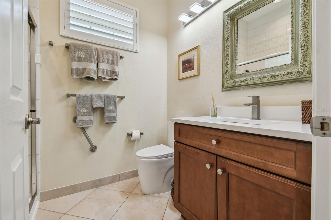
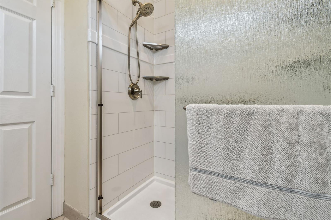
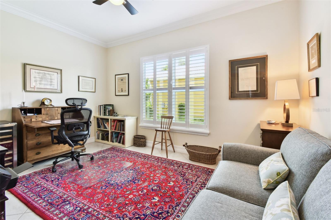
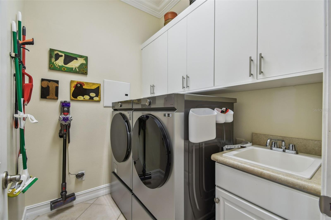
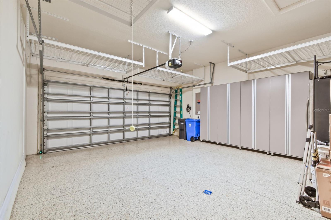
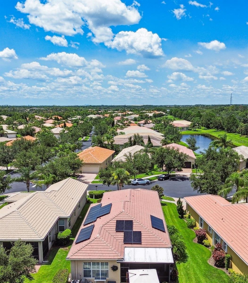
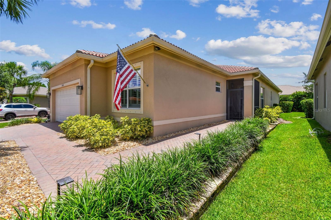
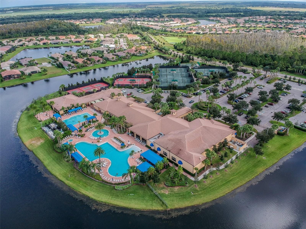
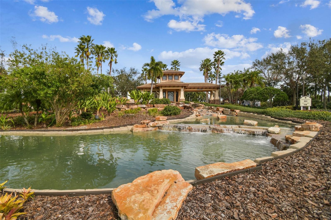
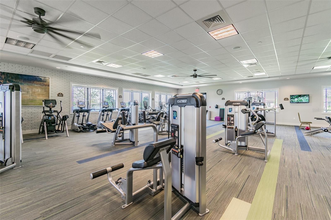
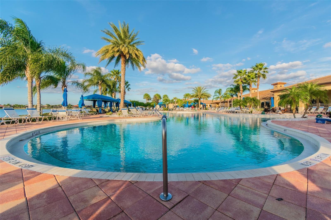
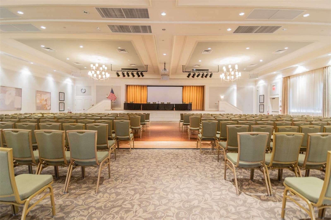
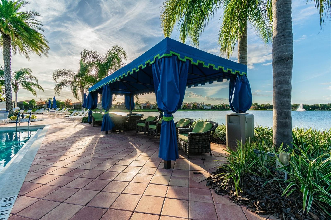
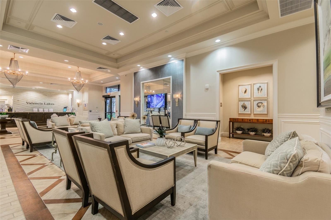
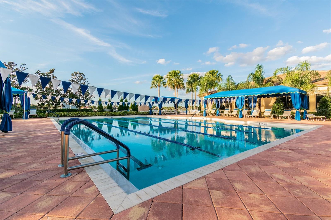
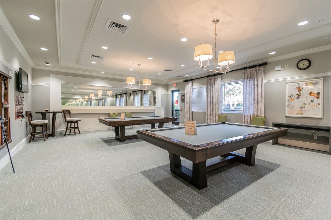
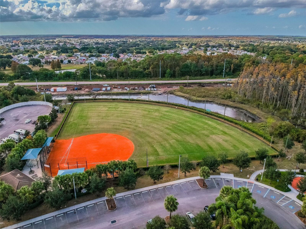
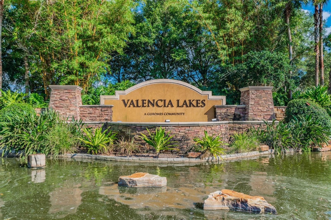
- MLS#: TB8399411 ( Residential )
- Street Address: 5103 Shady Stone Place
- Viewed: 6
- Price: $495,000
- Price sqft: $178
- Waterfront: Yes
- Waterfront Type: Pond
- Year Built: 2015
- Bldg sqft: 2781
- Bedrooms: 3
- Total Baths: 2
- Full Baths: 2
- Days On Market: 33
- Additional Information
- Geolocation: 27.7367 / -82.3201
- County: HILLSBOROUGH
- City: WIMAUMA
- Zipcode: 33598
- Subdivision: Valencia Lakes Tr H Ph 1

- DMCA Notice
-
DescriptionResort style living at its finest! Welcome to your dream home in the highly desirable 55+ resort community of valencia lakes! With over $100k in upgrades and additions since purchased in 9/2022 this awe inspiring home is tucked away on a quiet cul de sac with stunning water views, this exquisite positano model perfectly combines luxury, comfort, and florida charm. This thoughtfully designed 3 bedroom, 2 bathroom ( or 2 bedroom + den) residence with a 2 car garage showcases a spacious, open concept layout and upscale upgrades throughout. Step through the inviting screened front porch into a grand foyer with tray ceilings, where youll be welcomed by elegant light fixtures, crown molding, plantation shutters, and freshly painted interiors. Enjoy water views from the generous living space and your oversized, covered lanai complemented by a new (2024)beautifully paved open air patio (36 x16) thats ideal for outdoor entertaining or simply soaking up the serenity. New (2024) hurricane shutters on the sliders offer quick and easy storm protection. The gourmet kitchen is a true showstopper, featuring upgraded glazed cabinetry, new quartz countertops, a glass tile backsplash, pull out shelving, recessed lighting, and all new (2023) stainless steel appliances, sink & plumbing fixtures. A charming dining nook is the perfect spot for casual meals and morning coffee. The split bedroom floor plan offers maximum privacy. The luxurious primary suite includes two custom walk in closets with new (2023)california closet systems and a spa inspired en suite bathroom with new dual vanities and a large walk in shower. Two additional bedrooms also with new california closets and a full guest bathroom that just underwent a $16k renovation (2024) are thoughtfully placed on the opposite side of the home. The well equipped laundry room features built in cabinetry and a utility sink, new washer & dryer (2023) and leads to a pristine garage with new (2023)epoxy floors, overhead storage, new (2023)wall mounted storage cabinets, a soft water system, and a new (2023) 220v outlet for electric vehicle charging. In addition this home has a new hvac system (2024) and new hot water system (2024) and here's the best part this home is outfitted with solar panels that are completely paid off, keeping the monthly electric bill under $15! Valencia lakes sets the gold standard for active adult communities, offering a resort style heated pool, lap and resistance pools, state of the art fitness center, steam rooms, saunas, pickleball, tennis, bocce ball, basketball, billiards, card rooms, an internet caf, dog park, rv/boat storage, walking trails, and more. With hundreds of clubs, classes, and social events, theres always something fun and fulfilling to do. Conveniently located just 3045 minutes from tampa, st. Petersburg, and sarasota, this home is the perfect blend of peaceful retreat and city accessibility. Dont miss your chance to live the florida lifestyle youve always dreamed of schedule your private showing today!
All
Similar
Features
Waterfront Description
- Pond
Appliances
- Dishwasher
- Disposal
- Dryer
- Electric Water Heater
- Microwave
- Range
- Refrigerator
- Washer
- Water Softener
Association Amenities
- Basketball Court
- Clubhouse
- Fitness Center
- Gated
- Maintenance
- Park
- Pickleball Court(s)
- Pool
- Recreation Facilities
- Security
- Tennis Court(s)
Home Owners Association Fee
- 1675.00
Home Owners Association Fee Includes
- Guard - 24 Hour
- Cable TV
- Pool
- Escrow Reserves Fund
- Maintenance Structure
- Maintenance Grounds
- Recreational Facilities
- Security
- Trash
Association Name
- Castle Group/ Natasha Smith
Association Phone
- 813-634-6800
Carport Spaces
- 0.00
Close Date
- 0000-00-00
Cooling
- Central Air
Country
- US
Covered Spaces
- 0.00
Exterior Features
- Hurricane Shutters
- Lighting
- Rain Gutters
- Shade Shutter(s)
- Sliding Doors
Flooring
- Ceramic Tile
Garage Spaces
- 2.00
Heating
- Central
- Electric
- Heat Pump
Insurance Expense
- 0.00
Interior Features
- Ceiling Fans(s)
- Crown Molding
- Eat-in Kitchen
- Living Room/Dining Room Combo
- Open Floorplan
- Primary Bedroom Main Floor
- Solid Wood Cabinets
- Split Bedroom
- Stone Counters
- Tray Ceiling(s)
- Walk-In Closet(s)
- Window Treatments
Legal Description
- VALENCIA LAKES TRACT H PHASE 1 LOT 64
Levels
- One
Living Area
- 2001.00
Lot Features
- Landscaped
- Paved
- Private
Area Major
- 33598 - Wimauma
Net Operating Income
- 0.00
Occupant Type
- Owner
Open Parking Spaces
- 0.00
Other Expense
- 0.00
Parcel Number
- U-32-31-20-9RR-000000-00064.0
Parking Features
- Driveway
- Electric Vehicle Charging Station(s)
- Garage Door Opener
Pets Allowed
- Breed Restrictions
Possession
- Close Of Escrow
Property Type
- Residential
Roof
- Tile
Sewer
- Public Sewer
Style
- Contemporary
Tax Year
- 2024
Township
- 31
Utilities
- BB/HS Internet Available
- Cable Connected
- Electricity Connected
- Fire Hydrant
- Phone Available
- Public
- Sewer Connected
- Sprinkler Recycled
- Underground Utilities
- Water Connected
View
- Garden
- Water
Virtual Tour Url
- https://my.matterport.com/show/?m=aAaqEnJCpJf&brand=0&mls=1&
Water Source
- Public
Year Built
- 2015
Zoning Code
- PD
Listings provided courtesy of The Hernando County Association of Realtors MLS.
Listing Data ©2025 REALTOR® Association of Citrus County
The information provided by this website is for the personal, non-commercial use of consumers and may not be used for any purpose other than to identify prospective properties consumers may be interested in purchasing.Display of MLS data is usually deemed reliable but is NOT guaranteed accurate.
Datafeed Last updated on July 31, 2025 @ 12:00 am
©2006-2025 brokerIDXsites.com - https://brokerIDXsites.com
