
- Michael Apt, REALTOR ®
- Tropic Shores Realty
- Mobile: 352.942.8247
- michaelapt@hotmail.com
Share this property:
Contact Michael Apt
Schedule A Showing
Request more information
- Home
- Property Search
- Search results
- 3325 Bayshore Boulevard A31, TAMPA, FL 33629
Property Photos
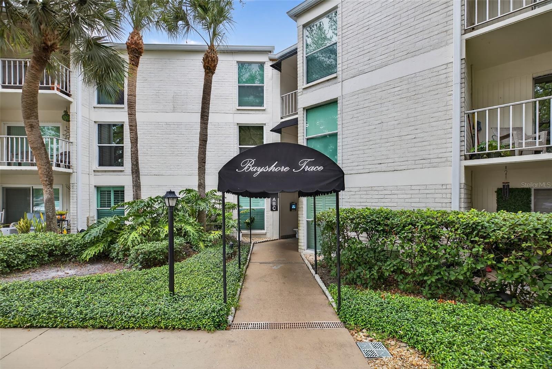

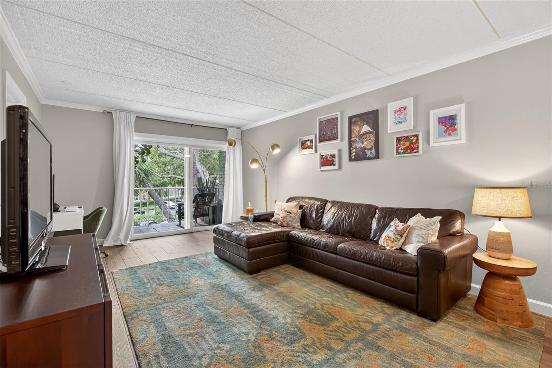
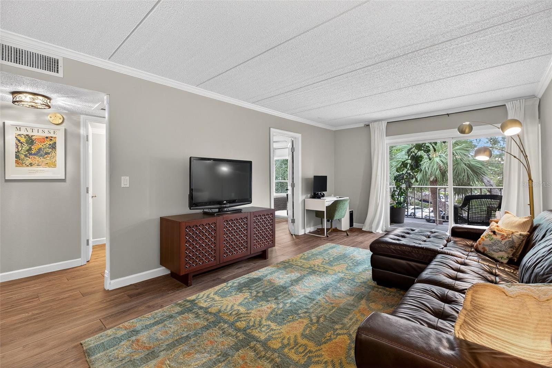
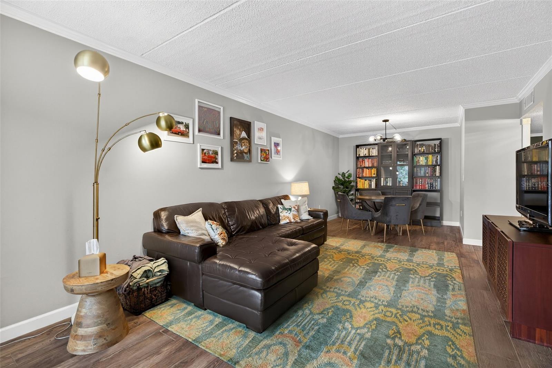
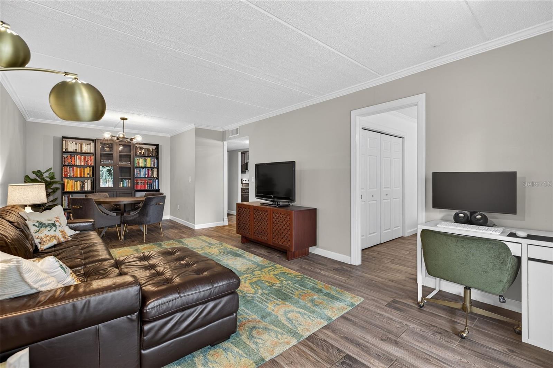
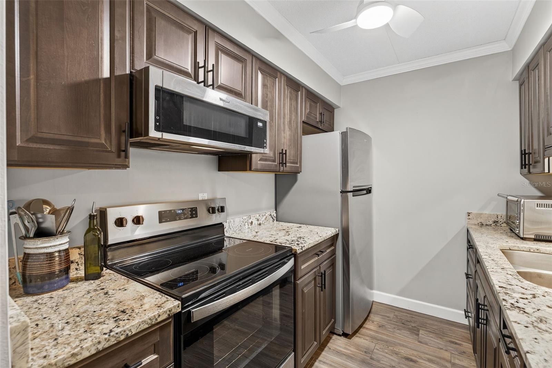
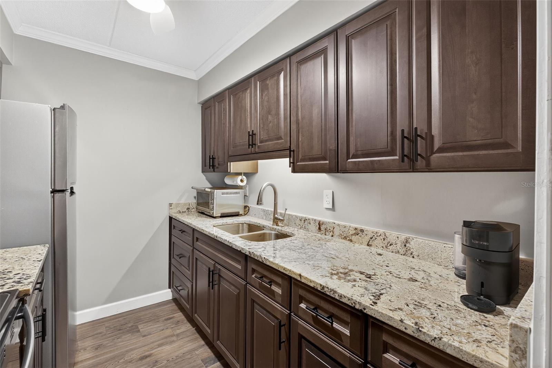
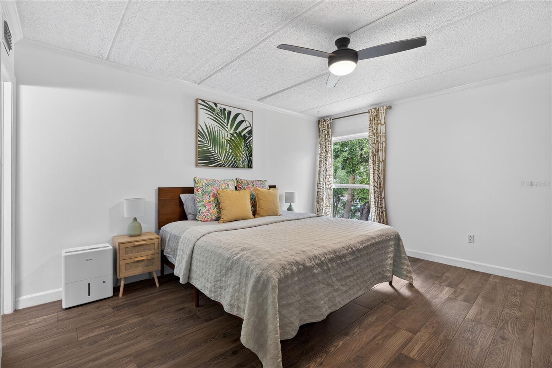
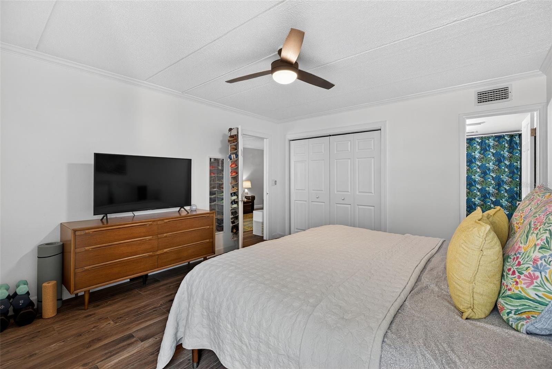
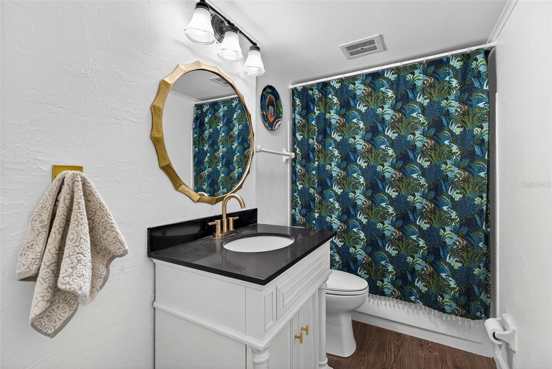
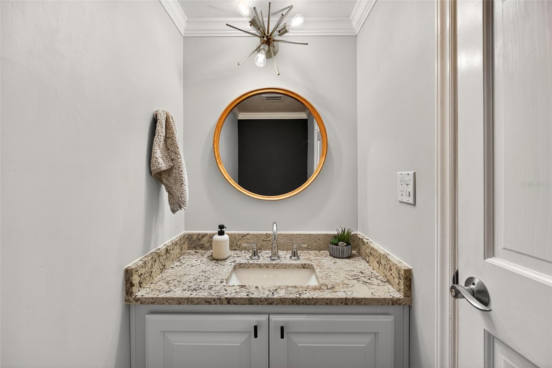
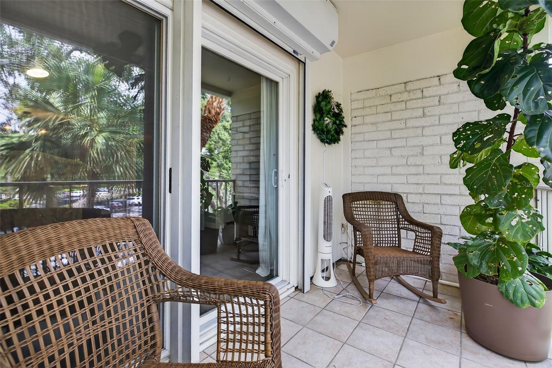
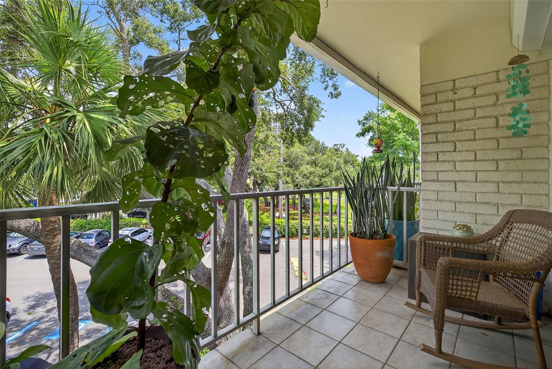
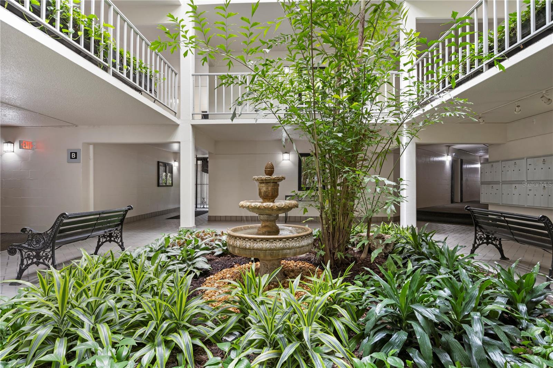
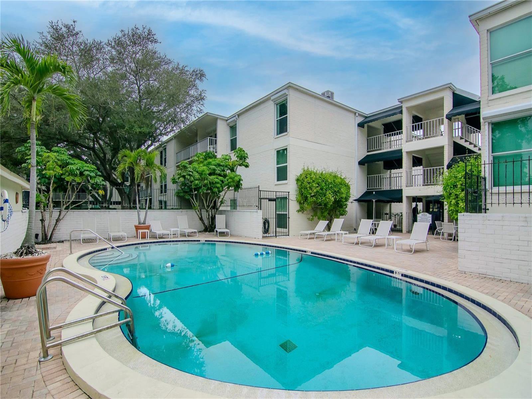
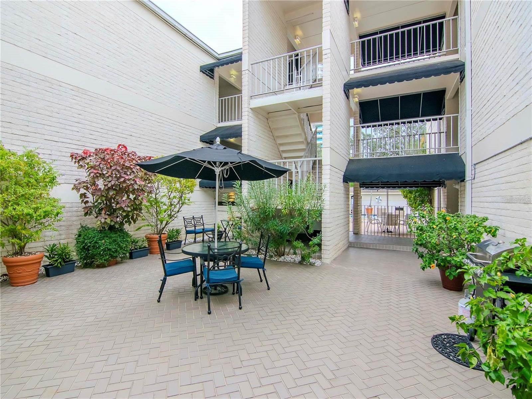
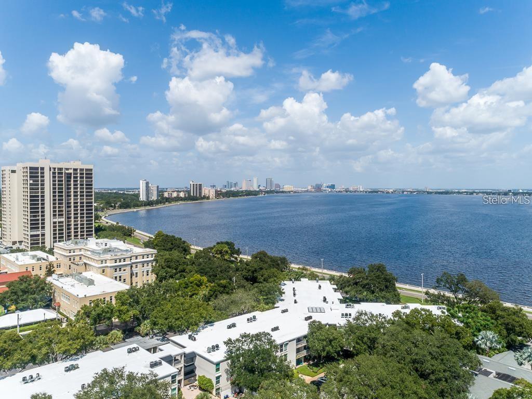
- MLS#: TB8399537 ( Residential )
- Street Address: 3325 Bayshore Boulevard A31
- Viewed: 116
- Price: $265,000
- Price sqft: $331
- Waterfront: No
- Year Built: 1978
- Bldg sqft: 800
- Bedrooms: 1
- Total Baths: 2
- Full Baths: 1
- 1/2 Baths: 1
- Days On Market: 87
- Additional Information
- Geolocation: 27.9138 / -82.4926
- County: HILLSBOROUGH
- City: TAMPA
- Zipcode: 33629
- Subdivision: Bayshore Trace Condo
- Building: Bayshore Trace Condo
- Elementary School: Roosevelt
- Middle School: Coleman
- High School: Plant
- Provided by: FUTURE HOME REALTY INC
- Contact: Rande Friedman
- 813-855-4982

- DMCA Notice
-
DescriptionJust Reduced! BAYSHORE BLVD!! 3rd Floor NO FLOODING worries! Tampa's Premier Street is here for you. This one bedroom, one full bath, and one half bath residence is light and airy. Take the elevator to the top floor of the best wing in Bayshore Trace. An incredibly smart, 728 sq ft floor plan, with a huge sunny great room that you can arrange to suit your needs. This home is move in ready with imported porcelain tile throughout and a warm paint scheme. Well designed kitchen with upgraded cabinetry, stone countertops, stainless steel appliances, refrigerator, smooth top range, and microwave. The master bedroom is a wonderful size, with natural light. The closet is an entire wall. The master bath has been updated with tile and a stone top vanity. A half bath is located off the great room, featuring a granite top vanity and designer lighting. You will appreciate the quality touches, including the crown, wide baseboard, and door mouldings. Be secure with hurricane shutters! This unit comes with a large locked storage unit. Bayshore Trace offers the amenities your lifestyle deserves, including a large swimming pool with a spacious sun deck. Do you need a Clubhouse to host an event? Just a reservation away! After a wonderful ride on Bayshore Blvd, store your bicycle in the secure bike building. This is an extremely well managed condominium. You will love living here!
All
Similar
Features
Appliances
- Microwave
- Range
- Refrigerator
Association Amenities
- Elevator(s)
- Laundry
- Maintenance
- Storage
Home Owners Association Fee
- 0.00
Home Owners Association Fee Includes
- Pool
- Escrow Reserves Fund
- Insurance
- Maintenance Structure
- Maintenance Grounds
- Management
- Sewer
- Trash
- Water
Association Name
- Fabio Franco
Association Phone
- 813-837-2799
Carport Spaces
- 0.00
Close Date
- 0000-00-00
Cooling
- Central Air
Country
- US
Covered Spaces
- 0.00
Exterior Features
- Balcony
- Hurricane Shutters
- Sliding Doors
- Storage
Flooring
- Ceramic Tile
Garage Spaces
- 0.00
Heating
- Central
High School
- Plant-HB
Insurance Expense
- 0.00
Interior Features
- Ceiling Fans(s)
- Crown Molding
- Solid Surface Counters
- Solid Wood Cabinets
- Stone Counters
- Window Treatments
Legal Description
- BAYSHORE TRACE CONDOMINIUM APARTMENT NO A-31 TYPE A .683 PERCENT OF OWNERSHIP IN COMMON ELEMENTS EXPENSES AND SURPLUS
Levels
- One
Living Area
- 728.00
Middle School
- Coleman-HB
Area Major
- 33629 - Tampa / Palma Ceia
Net Operating Income
- 0.00
Occupant Type
- Owner
Open Parking Spaces
- 0.00
Other Expense
- 0.00
Other Structures
- Shed(s)
- Storage
Parcel Number
- A-34-29-18-3UW-000000-00A31.0
Parking Features
- None
Pets Allowed
- Yes
Property Type
- Residential
Roof
- Built-Up
School Elementary
- Roosevelt-HB
Sewer
- Public Sewer
Tax Year
- 2024
Township
- 29
Unit Number
- A31
Utilities
- BB/HS Internet Available
- Cable Available
- Public
Views
- 116
Virtual Tour Url
- https://www.propertypanorama.com/instaview/stellar/TB8399537
Water Source
- Public
Year Built
- 1978
Zoning Code
- RM-24
Listings provided courtesy of The Hernando County Association of Realtors MLS.
Listing Data ©2025 REALTOR® Association of Citrus County
The information provided by this website is for the personal, non-commercial use of consumers and may not be used for any purpose other than to identify prospective properties consumers may be interested in purchasing.Display of MLS data is usually deemed reliable but is NOT guaranteed accurate.
Datafeed Last updated on September 16, 2025 @ 12:00 am
©2006-2025 brokerIDXsites.com - https://brokerIDXsites.com
