
- Michael Apt, REALTOR ®
- Tropic Shores Realty
- Mobile: 352.942.8247
- michaelapt@hotmail.com
Share this property:
Contact Michael Apt
Schedule A Showing
Request more information
- Home
- Property Search
- Search results
- 1209 Cumberland Avenue 2703, TAMPA, FL 33602
Property Photos
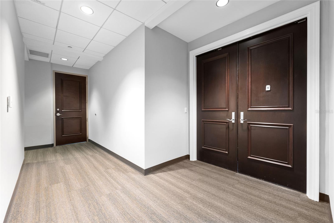
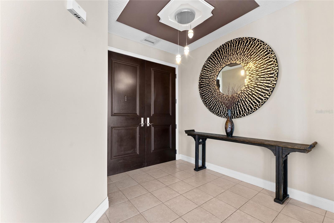
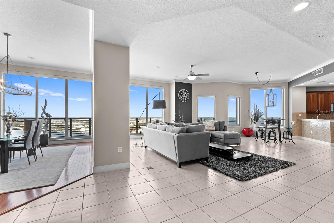
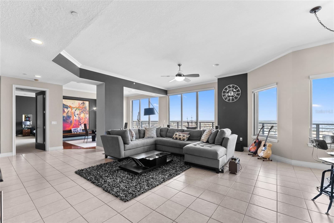
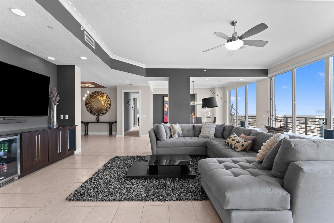
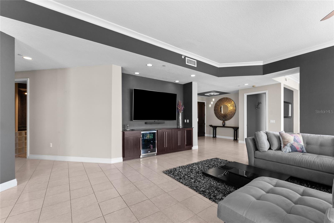
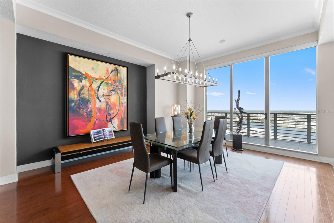
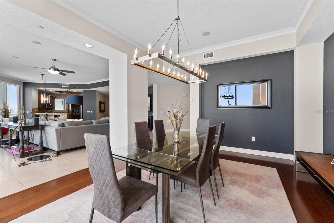
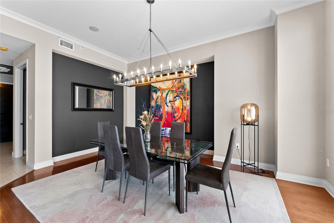
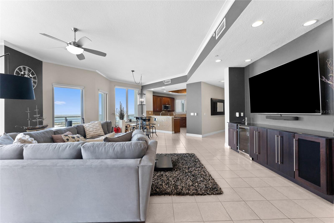
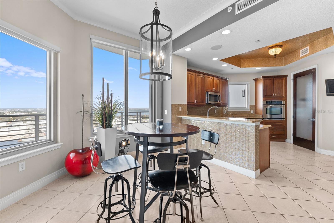
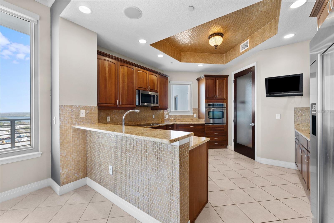
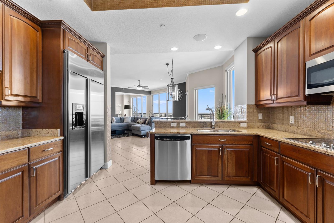
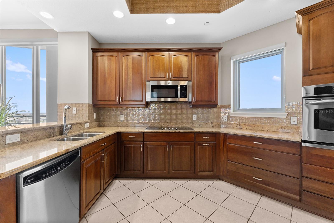
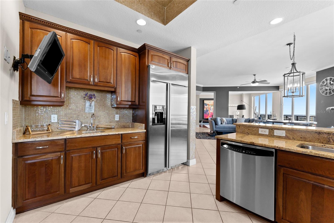
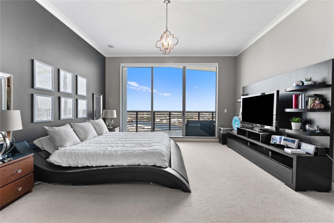
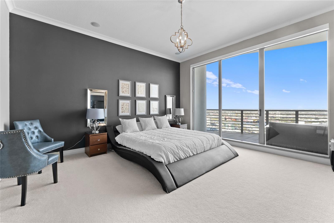
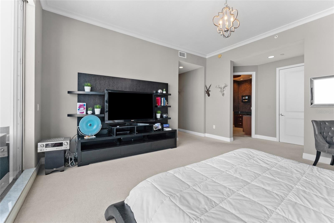
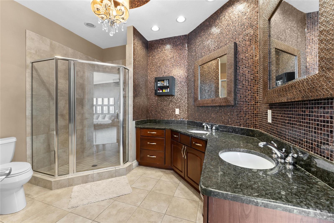
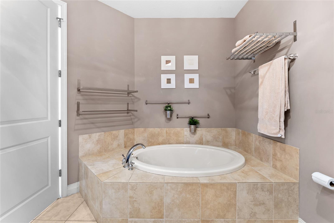
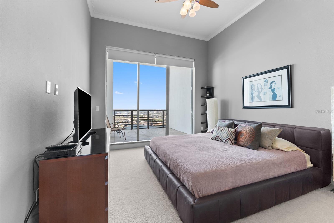
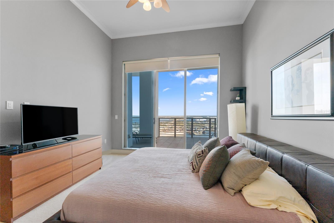
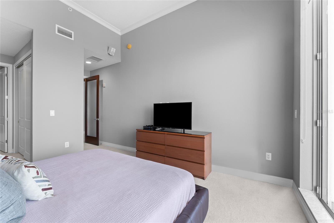
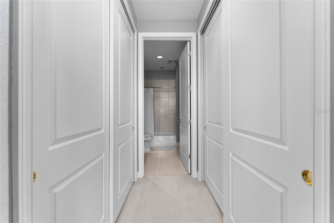
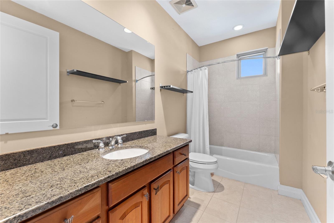
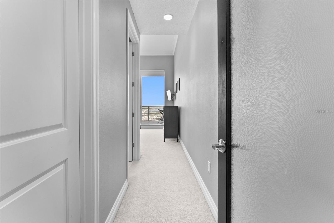
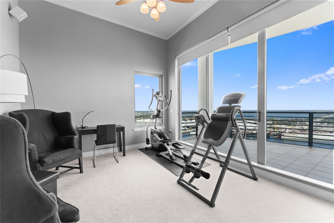
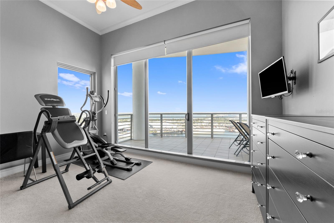
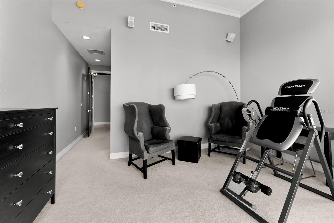
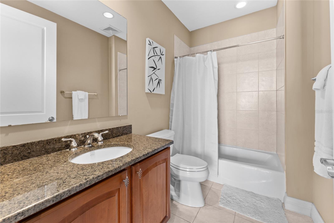
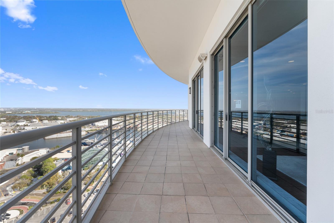
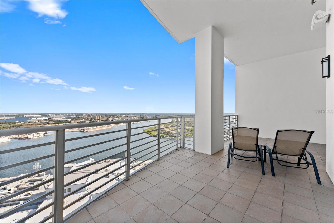
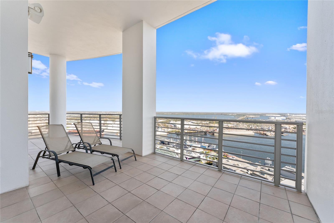
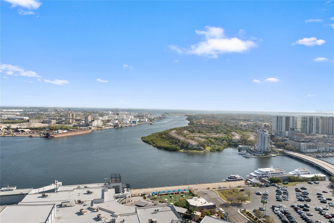
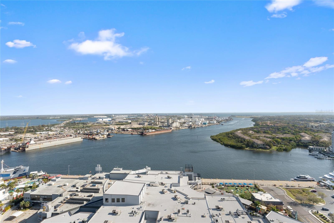
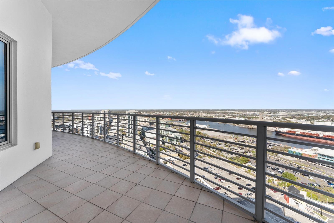
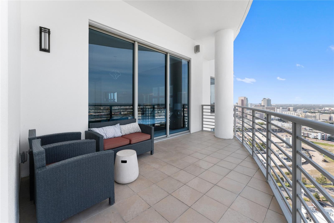
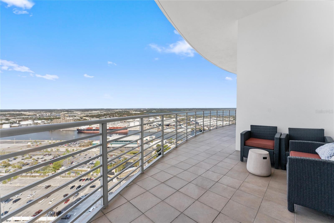

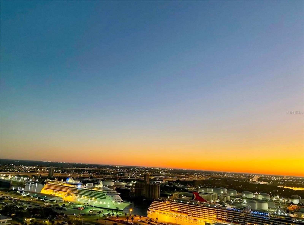
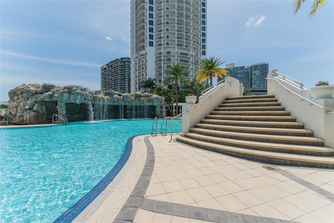
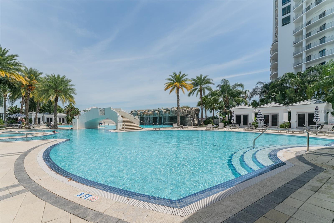
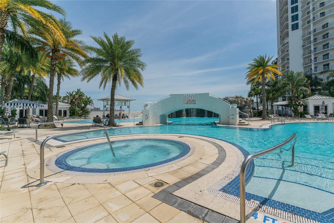
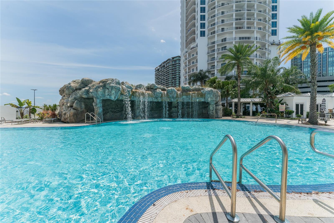
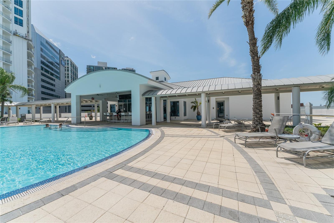
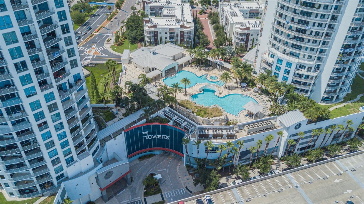
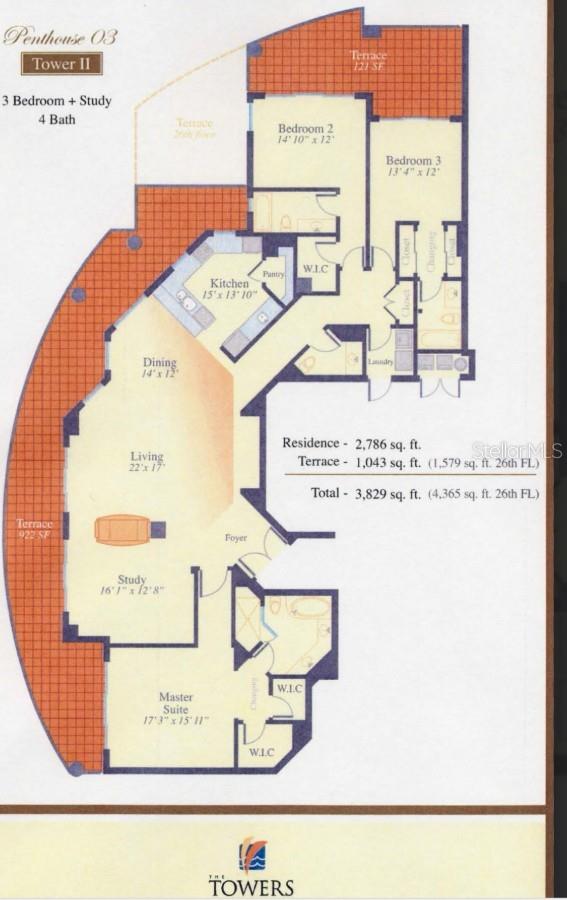
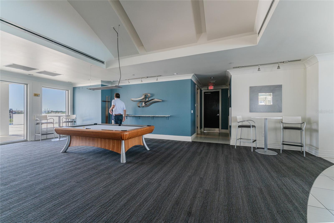
- MLS#: TB8399731 ( Residential )
- Street Address: 1209 Cumberland Avenue 2703
- Viewed: 226
- Price: $1,950,000
- Price sqft: $509
- Waterfront: No
- Year Built: 2007
- Bldg sqft: 3829
- Bedrooms: 3
- Total Baths: 4
- Full Baths: 3
- 1/2 Baths: 1
- Days On Market: 52
- Additional Information
- Geolocation: 27.9446 / -82.4474
- County: HILLSBOROUGH
- City: TAMPA
- Zipcode: 33602
- Subdivision: Towers Of Channelside Condo
- Building: Towers Of Channelside Condo
- Elementary School: Just
- Middle School: Madison
- High School: Blake

- DMCA Notice
-
DescriptionWelcome to Unit 2703 a very rare opportunity to own one of the largest high rise condos in the heart of Downtown Tampa. With 2,786 square feet of interior space and 1,043 square feet of private outdoor living split between two balconies, this residence offers an exceptional blend of size, views, and layout in one of the citys most vibrant locations. Perched on the 27th floor, enjoy unobstructed panoramic views of Sparkman Wharf, the Florida Aquarium, cruise ships coming and going, Beer Can Island, and the glittering downtown skyline. Youll even have front row seats to Tampas legendary 4th of July fireworks show all from your private balconies. Inside, a spacious and open floorplan features floor to ceiling windows, high ceilings, and original quality finishes throughout. The kitchen, dining, and main living areas flow seamlessly to the oversized primary balcony, ideal for entertaining or taking in sunrise and sunset views. The primary suite offers private balcony access, dual walk in closets, and a large en suite bath, while the two additional guest bedrooms are tucked away on the opposite side of the residence each with access to their own shared balcony, creating the perfect guest retreat or flexible workspace. This unit also comes with two large, dedicated parking spaces and a climate controlled storage unit a valuable convenience in downtown living. Enjoy full access to luxury amenities including 24 hour concierge service, resort style pool and spa, modern clubhouse, and secure garage parking. Located just steps from Water Street, Amalie Arena, Sparkman Wharf, the Riverwalk, and Tampas best dining, shopping, and entertainment. Unit 2703 combines rare square footage, stunning views, and unbeatable walkability offering one of the most compelling opportunities in downtown Tampa.
All
Similar
Features
Appliances
- Bar Fridge
- Built-In Oven
- Convection Oven
- Dishwasher
- Disposal
- Dryer
- Electric Water Heater
- Exhaust Fan
- Microwave
- Refrigerator
- Washer
- Wine Refrigerator
Association Amenities
- Cable TV
- Clubhouse
- Elevator(s)
- Gated
- Lobby Key Required
- Maintenance
- Pool
- Security
- Spa/Hot Tub
- Storage
- Vehicle Restrictions
Home Owners Association Fee
- 0.00
Home Owners Association Fee Includes
- Pool
- Escrow Reserves Fund
- Insurance
- Maintenance Structure
- Maintenance Grounds
- Maintenance
- Management
- Pest Control
- Security
- Sewer
- Trash
- Water
Association Name
- Nick Santoro
Carport Spaces
- 0.00
Close Date
- 0000-00-00
Cooling
- Central Air
Country
- US
Covered Spaces
- 0.00
Exterior Features
- Balcony
- Sidewalk
- Sliding Doors
- Storage
Flooring
- Carpet
- Tile
- Wood
Furnished
- Unfurnished
Garage Spaces
- 2.00
Heating
- Central
- Electric
High School
- Blake-HB
Insurance Expense
- 0.00
Interior Features
- Cathedral Ceiling(s)
- Ceiling Fans(s)
- Crown Molding
- High Ceilings
- Living Room/Dining Room Combo
- Open Floorplan
- Solid Wood Cabinets
- Split Bedroom
- Stone Counters
- Walk-In Closet(s)
- Wet Bar
- Window Treatments
Legal Description
- TOWERS OF CHANNELSIDE CONDOMINIUM UNIT 2703-T2 AND AN UNDIV INT IN COMMON ELEMENTS
Levels
- One
Living Area
- 2786.00
Lot Features
- City Limits
- In County
- Near Public Transit
- Sidewalk
Middle School
- Madison-HB
Area Major
- 33602 - Tampa
Net Operating Income
- 0.00
Occupant Type
- Vacant
Open Parking Spaces
- 0.00
Other Expense
- 0.00
Other Structures
- Storage
Parcel Number
- A-19-29-19-9ER-T00002-02703.0
Parking Features
- Assigned
- Covered
- Garage Door Opener
- Guest
- On Street
- Basement
Pets Allowed
- Breed Restrictions
- Number Limit
- Size Limit
Pool Features
- Gunite
- In Ground
Property Condition
- Completed
Property Type
- Residential
Roof
- Membrane
School Elementary
- Just-HB
Sewer
- Public Sewer
Style
- Contemporary
Tax Year
- 2023
Township
- 29
Unit Number
- 2703
Utilities
- Cable Connected
- Electricity Connected
- Sewer Connected
View
- Water
Views
- 226
Virtual Tour Url
- https://www.propertypanorama.com/instaview/stellar/TB8399731
Water Source
- Public
Year Built
- 2007
Zoning Code
- CD-3
Listings provided courtesy of The Hernando County Association of Realtors MLS.
Listing Data ©2025 REALTOR® Association of Citrus County
The information provided by this website is for the personal, non-commercial use of consumers and may not be used for any purpose other than to identify prospective properties consumers may be interested in purchasing.Display of MLS data is usually deemed reliable but is NOT guaranteed accurate.
Datafeed Last updated on August 19, 2025 @ 12:00 am
©2006-2025 brokerIDXsites.com - https://brokerIDXsites.com
