
- Michael Apt, REALTOR ®
- Tropic Shores Realty
- Mobile: 352.942.8247
- michaelapt@hotmail.com
Share this property:
Contact Michael Apt
Schedule A Showing
Request more information
- Home
- Property Search
- Search results
- 1706 Erin Brooke Drive, VALRICO, FL 33594
Property Photos
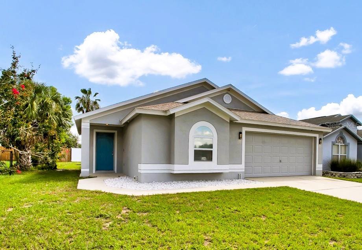

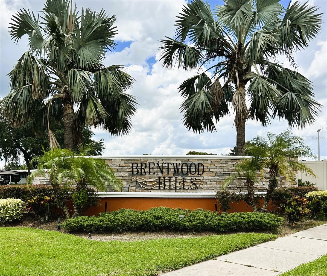
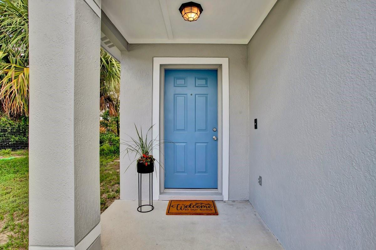
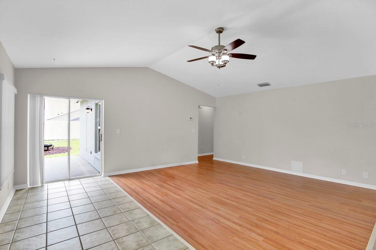
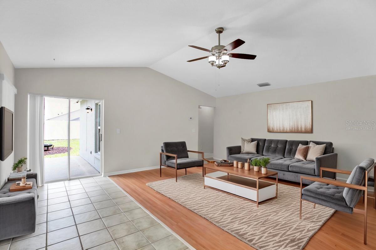
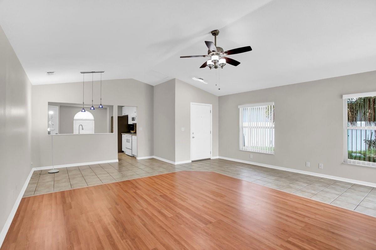
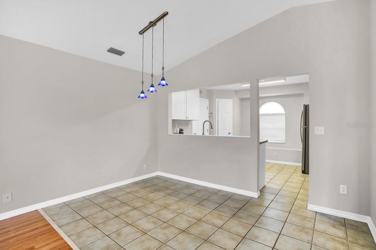
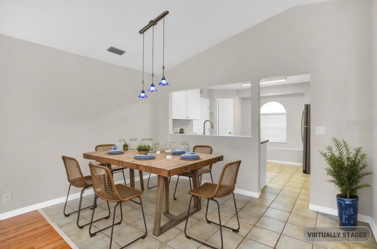
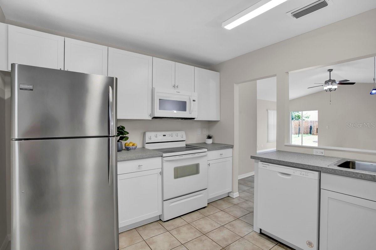
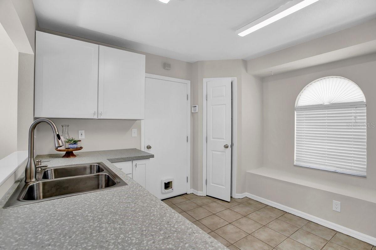
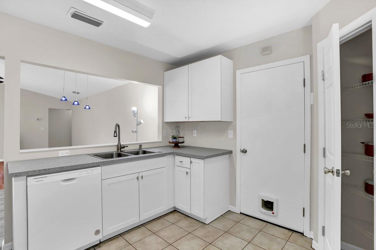
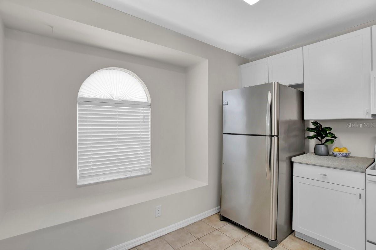
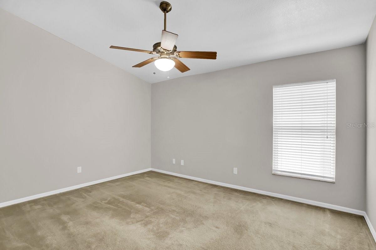
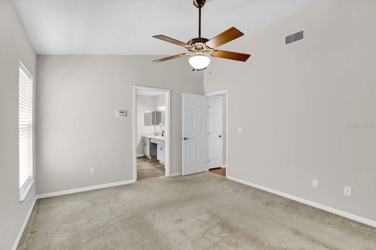
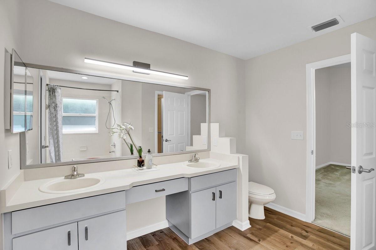
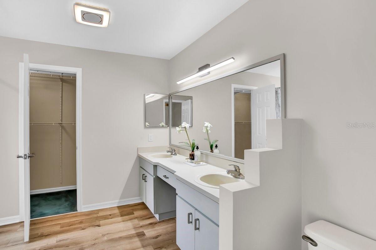
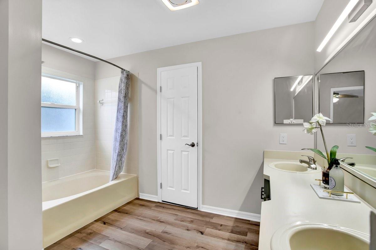
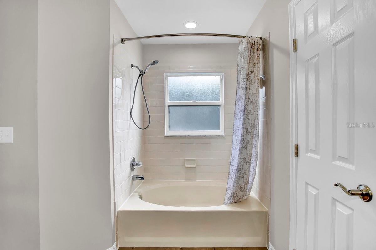
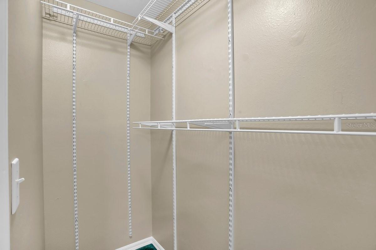
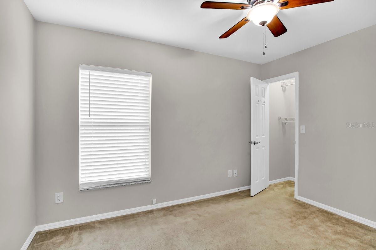
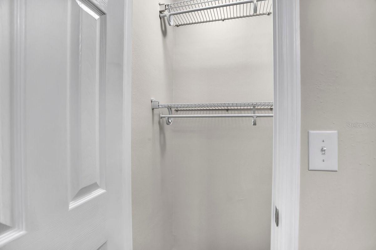
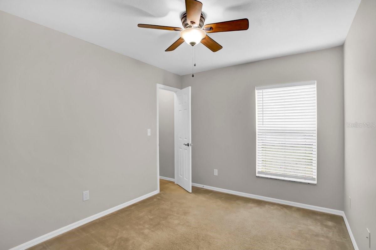
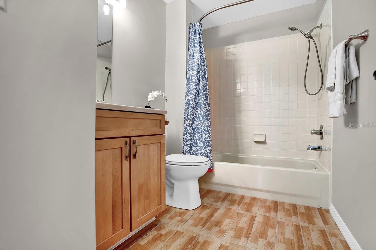
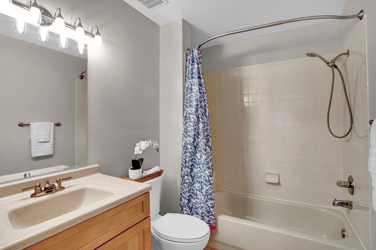
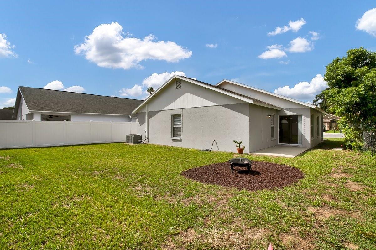
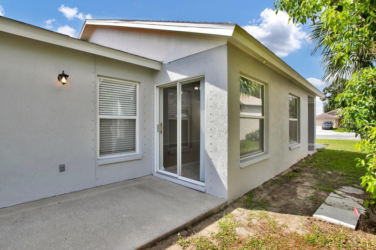
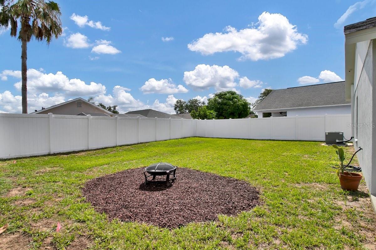
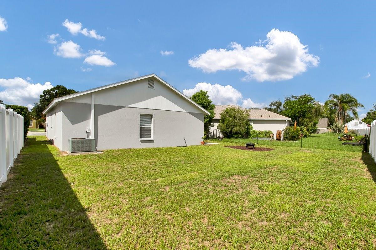
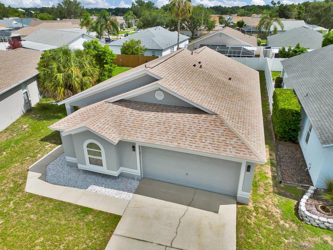
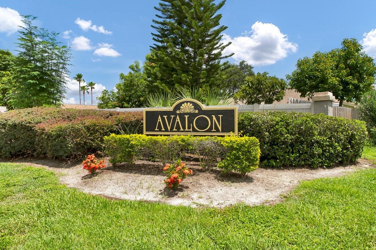
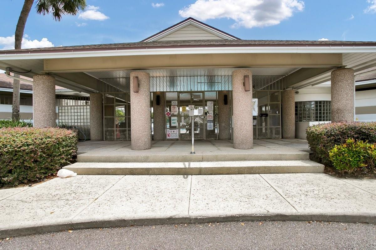
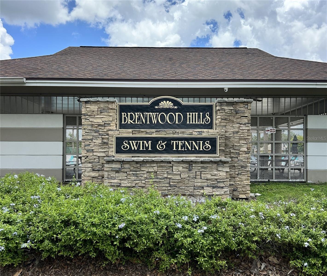
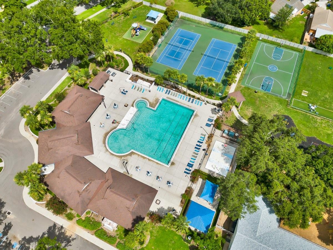
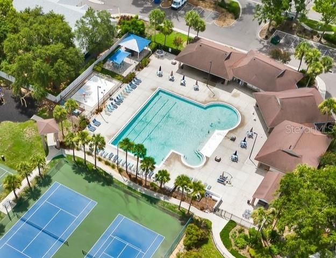
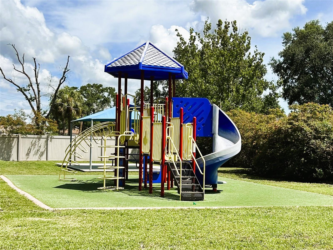
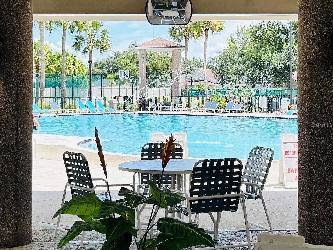
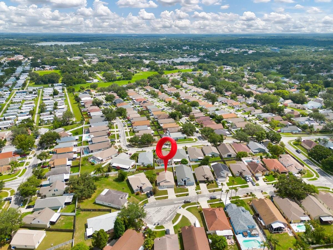
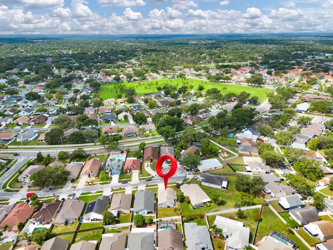
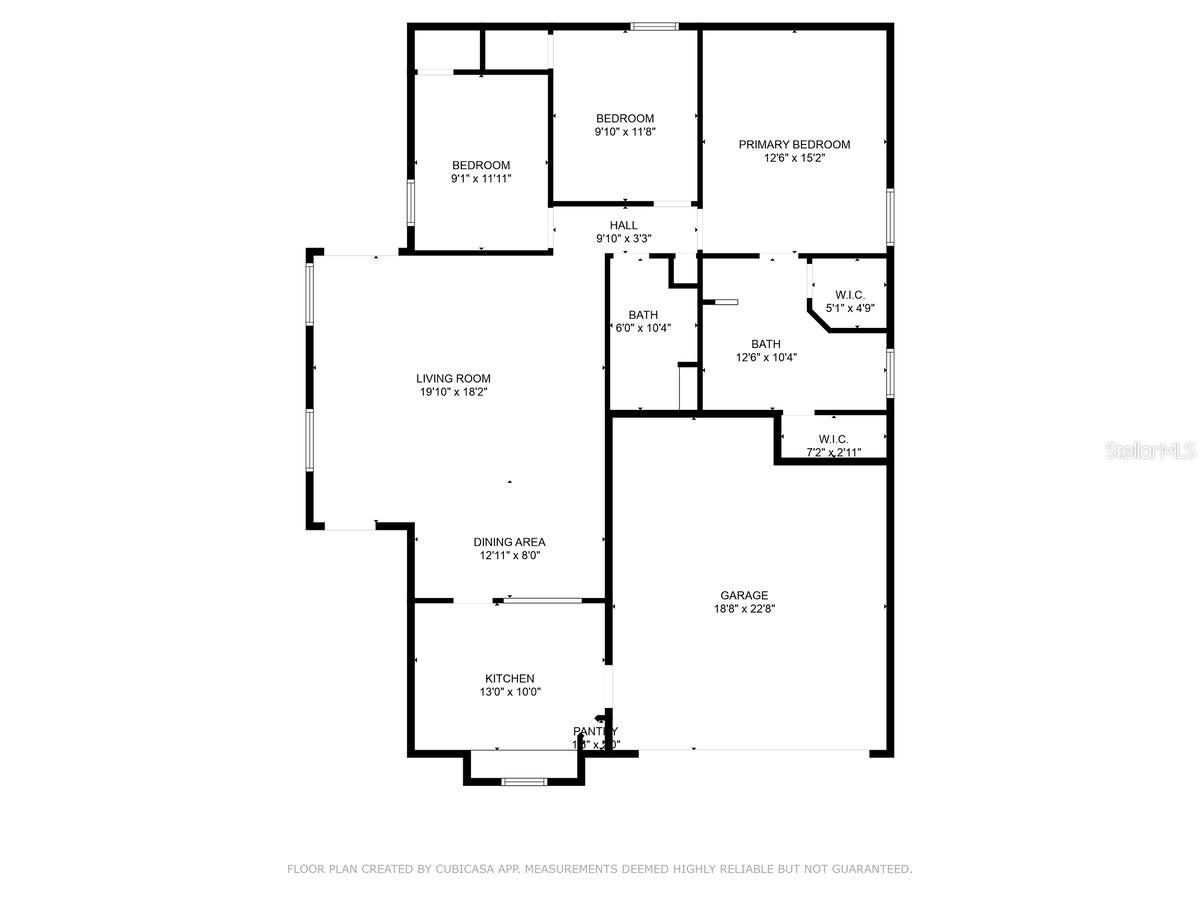
- MLS#: TB8400892 ( Residential )
- Street Address: 1706 Erin Brooke Drive
- Viewed: 3
- Price: $349,900
- Price sqft: $192
- Waterfront: No
- Year Built: 1996
- Bldg sqft: 1825
- Bedrooms: 3
- Total Baths: 2
- Full Baths: 2
- Days On Market: 18
- Additional Information
- Geolocation: 27.9291 / -82.2586
- County: HILLSBOROUGH
- City: VALRICO
- Zipcode: 33594
- Subdivision: Brentwood Hills Tr A
- Elementary School: Brooker
- Middle School: Burns
- High School: Brandon

- DMCA Notice
-
DescriptionCheck out this charming home in beautiful Brentwood Hills! NO CDD and Very LOW HOA! The new owners will have access to a decked out Swim & Tennis Center just around the corner from this meticulously maintained 3 bedroom, 2 bathroom home. Nestled in a quiet cul de sac on a 5,661 square foot lot, this delightful home is freshly painted inside & out and provides the comfort of spacious living with open concept living/dining with access to their large private backyard. The kitchen and main living areas are tile and laminate while the bedrooms have well cared for carpet and all have walk in closets! The primary bedroom features vaulted ceilings and an impressive en suite bath with double sink vanity and 2 walk in closets! The kitchen shines with new shaker cabinets and counters and a large window seat that truly makes it the hub of the home. There are hurricane shields for the windows and the roof was updated in 2020, adding peace of mind to your investment and roof comes with a transferable lifetime warranty. With ample space both inside and out, this home is a fantastic opportunity for comfortable and secure living. Schedule a showing today and don't miss a visit to the amenity center to view the pool, splash pool, dog park, grill area and playground! This community really has it all and has all your favorite shopping within minutes!
All
Similar
Features
Appliances
- Dishwasher
- Electric Water Heater
- Microwave
- Range
- Refrigerator
Home Owners Association Fee
- 210.00
Association Name
- McNeil Management Services
Association Phone
- (813) 571-7100
Carport Spaces
- 0.00
Close Date
- 0000-00-00
Cooling
- Central Air
Country
- US
Covered Spaces
- 0.00
Exterior Features
- Private Mailbox
- Sidewalk
- Sliding Doors
Flooring
- Carpet
- Ceramic Tile
- Laminate
Garage Spaces
- 2.00
Heating
- Electric
High School
- Brandon-HB
Insurance Expense
- 0.00
Interior Features
- Ceiling Fans(s)
- Living Room/Dining Room Combo
- Open Floorplan
- Primary Bedroom Main Floor
Legal Description
- BRENTWOOD HILLS TRACT A UNIT 2 PHASE 1 LOT 13 BLOCK 1
Levels
- One
Living Area
- 1410.00
Middle School
- Burns-HB
Area Major
- 33594 - Valrico
Net Operating Income
- 0.00
Occupant Type
- Vacant
Open Parking Spaces
- 0.00
Other Expense
- 0.00
Parcel Number
- U-25-29-20-2FU-000001-00013.0
Pets Allowed
- Cats OK
- Dogs OK
Possession
- Close Of Escrow
Property Condition
- Completed
Property Type
- Residential
Roof
- Shingle
School Elementary
- Brooker-HB
Sewer
- Public Sewer
Tax Year
- 2024
Township
- 29
Utilities
- Electricity Connected
Virtual Tour Url
- https://www.propertypanorama.com/instaview/stellar/TB8400892
Water Source
- Public
Year Built
- 1996
Zoning Code
- PD
Listings provided courtesy of The Hernando County Association of Realtors MLS.
Listing Data ©2025 REALTOR® Association of Citrus County
The information provided by this website is for the personal, non-commercial use of consumers and may not be used for any purpose other than to identify prospective properties consumers may be interested in purchasing.Display of MLS data is usually deemed reliable but is NOT guaranteed accurate.
Datafeed Last updated on July 15, 2025 @ 12:00 am
©2006-2025 brokerIDXsites.com - https://brokerIDXsites.com
