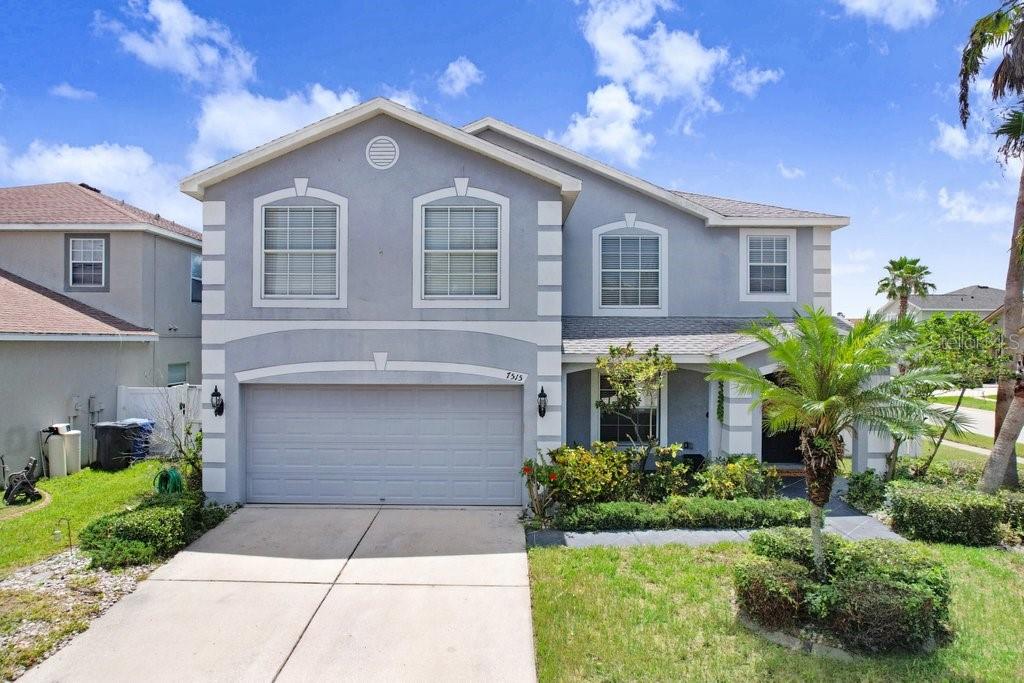
- Michael Apt, REALTOR ®
- Tropic Shores Realty
- Mobile: 352.942.8247
- michaelapt@hotmail.com
Share this property:
Contact Michael Apt
Schedule A Showing
Request more information
- Home
- Property Search
- Search results
- 7515 Dragon Fly Loop, GIBSONTON, FL 33534
Property Photos












































- MLS#: TB8401485 ( Residential )
- Street Address: 7515 Dragon Fly Loop
- Viewed: 6
- Price: $450,000
- Price sqft: $126
- Waterfront: No
- Year Built: 2005
- Bldg sqft: 3580
- Bedrooms: 3
- Total Baths: 3
- Full Baths: 2
- 1/2 Baths: 1
- Garage / Parking Spaces: 2
- Days On Market: 7
- Additional Information
- Geolocation: 27.8249 / -82.375
- County: HILLSBOROUGH
- City: GIBSONTON
- Zipcode: 33534
- Subdivision: South Bay Lakes
- Elementary School: Corr
- Middle School: Eisenhower
- High School: East Bay
- Provided by: FLORIDA EXECUTIVE REALTY
- Contact: Christy Blackwell
- 813-327-7807

- DMCA Notice
-
DescriptionLooking for a spacious home for the whole family, then this is the property for you! This house is situated in South Bay Lakes and sits on a corner lot that boasts almost 3,000 square feet. Upon stepping on the quaint front porch and opening the double front doors, you are greeted with fresh interior paint with an open floor plan that includes a formal living and dining space, breakfast nook, and spacious family room that are tiled throughout. The kitchen is at the center, providing easy entertainment with stainless steel appliances, granite countertops, tile backsplash, wine fridge and pantry. The first floor also has an office as well as a half bath that is convenient for your guests as it is also accessible from the backyard private screened pool, with tranquil blue waters to relax your cares away. Upstairs you will find a massive loft with wood floors that could be used as a movie room as it has speakers for great sound or another ample space for the family to hang out. There is also a laundry room upstairs for your convenience as well as 2 bedrooms that share a bathroom with two double sinks and a shower/tub combo. Upon entering the primary bedroom suite, you are greeted with its enormous size, making it a great retreat with his and her closets with sliding doors. The en suite bathroom has a large soaking tub, double sinks, separate glass enclosed shower, and water closet. Conveniently located near I 75 / I 4 for an easy commute as well as shopping and entertainment. Call today for a private showing.
All
Similar
Features
Appliances
- Electric Water Heater
- Microwave
- Range
- Refrigerator
- Washer
- Wine Refrigerator
Association Amenities
- Basketball Court
- Pool
Home Owners Association Fee
- 228.00
Association Name
- Wise Property Management/Camilo Clark
Association Phone
- 813-968-5665 ext
Carport Spaces
- 0.00
Close Date
- 0000-00-00
Cooling
- Central Air
Country
- US
Covered Spaces
- 0.00
Exterior Features
- Private Mailbox
- Rain Gutters
- Sidewalk
Fencing
- Vinyl
Flooring
- Carpet
- Tile
- Wood
Furnished
- Unfurnished
Garage Spaces
- 2.00
Heating
- Central
High School
- East Bay-HB
Insurance Expense
- 0.00
Interior Features
- Ceiling Fans(s)
- PrimaryBedroom Upstairs
- Thermostat
- Walk-In Closet(s)
Legal Description
- SOUTH BAY LAKES UNIT 2 LOT 18 BLOCK 10
Levels
- Two
Living Area
- 2904.00
Lot Features
- Corner Lot
- Sidewalk
- Paved
Middle School
- Eisenhower-HB
Area Major
- 33534 - Gibsonton
Net Operating Income
- 0.00
Occupant Type
- Vacant
Open Parking Spaces
- 0.00
Other Expense
- 0.00
Parcel Number
- U-35-30-19-774-000010-00018.0
Parking Features
- Driveway
- Garage Door Opener
Pets Allowed
- Yes
Pool Features
- Gunite
- In Ground
- Salt Water
- Screen Enclosure
Possession
- Close Of Escrow
Property Type
- Residential
Roof
- Shingle
School Elementary
- Corr-HB
Sewer
- Public Sewer
Tax Year
- 2024
Township
- 30
Utilities
- Public
Water Source
- Public
Year Built
- 2005
Zoning Code
- PD
Listings provided courtesy of The Hernando County Association of Realtors MLS.
Listing Data ©2025 REALTOR® Association of Citrus County
The information provided by this website is for the personal, non-commercial use of consumers and may not be used for any purpose other than to identify prospective properties consumers may be interested in purchasing.Display of MLS data is usually deemed reliable but is NOT guaranteed accurate.
Datafeed Last updated on July 5, 2025 @ 12:00 am
©2006-2025 brokerIDXsites.com - https://brokerIDXsites.com
