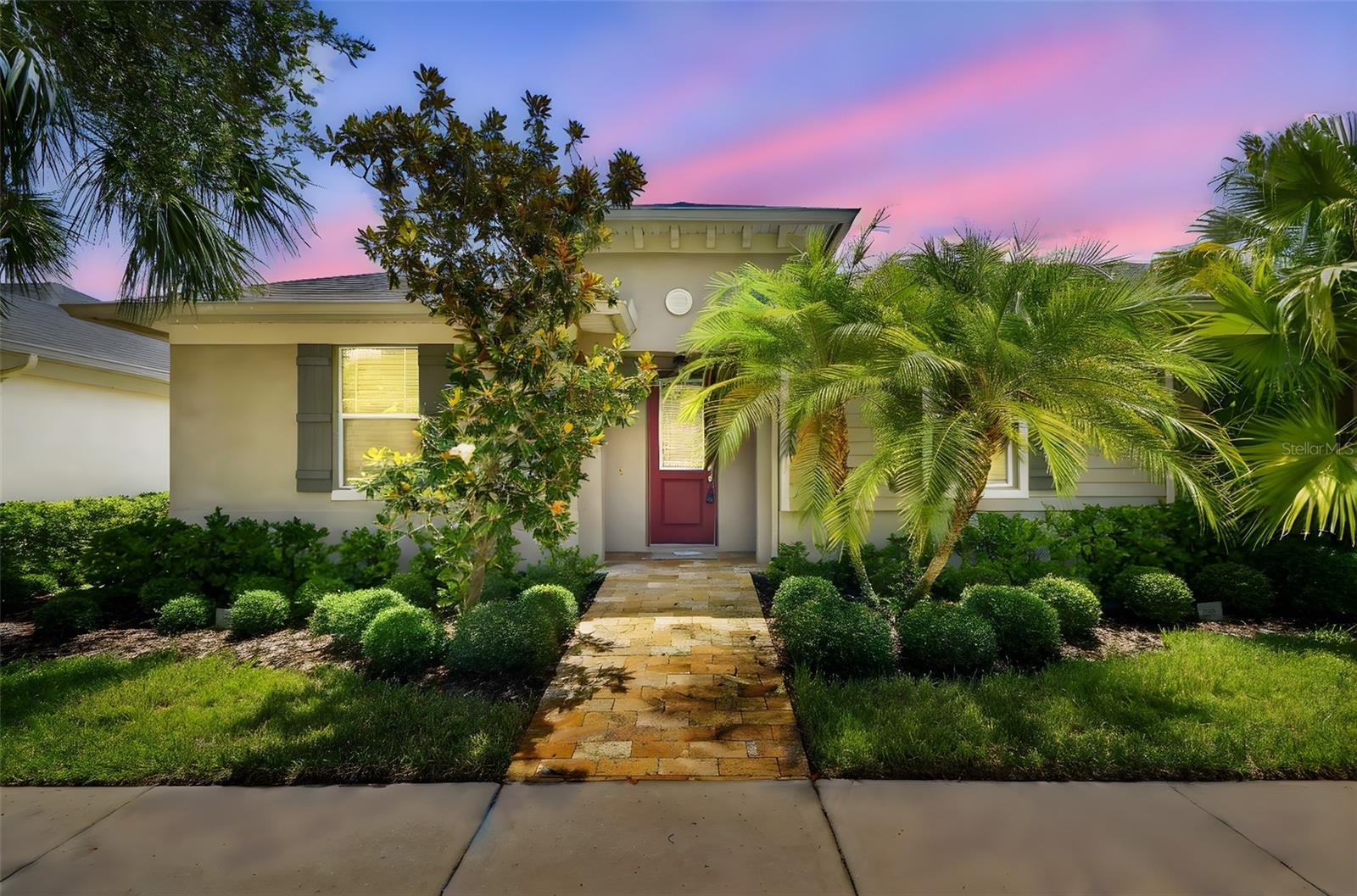
- Michael Apt, REALTOR ®
- Tropic Shores Realty
- Mobile: 352.942.8247
- michaelapt@hotmail.com
Share this property:
Contact Michael Apt
Schedule A Showing
Request more information
- Home
- Property Search
- Search results
- 11317 Wickersley Place, TAMPA, FL 33625
Property Photos










































































- MLS#: TB8401507 ( Single Family )
- Street Address: 11317 Wickersley Place
- Viewed: 8
- Price: $559,000
- Price sqft: $221
- Waterfront: No
- Year Built: 2012
- Bldg sqft: 2526
- Bedrooms: 3
- Total Baths: 2
- Full Baths: 2
- Garage / Parking Spaces: 2
- Days On Market: 9
- Additional Information
- Geolocation: 28.0528 / -82.5541
- County: HILLSBOROUGH
- City: TAMPA
- Zipcode: 33625
- Subdivision: Ravinia Ph 1
- Provided by: PINEYWOODS REALTY LLC
- Contact: Diane Earnest-Shadix

- DMCA Notice
-
DescriptionWelcome to Ravinia! Nestled in this sought after gated community, this beautifully maintained by original owner, this villa offers over 2,000 square feet of thoughtfully designed living space with 3 bedrooms, 2 bathrooms, and a 2 car garage. From the moment you step inside, youll be captivated by soaring ceilings, a bright open layout, and a true split bedroom floor plan for added privacy. Gleaming wood floors lead you from the foyer into the spacious living and dining areas. At the heart of the home, the kitchen is a chefs dreamcomplete with granite countertops, 42" cabinets, a center island, a peninsula with bar seating, a casual dining nook, and a brand new refrigerator. Its the perfect setting for everyday meals or entertaining friends and family. The two secondary bedrooms and guest bath are tucked away near the front of the home, while the generously sized primary suite is privately located at the rear. The primary bedroom features a large walk in closet and French doors that open to the courtyard. The en suite bath boasts dual granite topped vanities, a walk in shower, and a private water closet. Step outside and extend your living space into the charming courtyard, accessible from the living room, casual dining area, and primary suite. With travertine pavers and a tranquil garden area, its ideal for relaxing or entertaining in style. This Villa is a short stroll to the Lake House aka Community Center offering a Pool with a lush lake setting, Outdoor Grills, Fitness Center and Gathering Room! Also included is a Playground and Dog Park! Ravinia offers the best of both convenience and charm with an easy commute to Downtown Tampa, Tampa International Airport, local beaches, shopping, and dining.
All
Similar
Features
Property Type
- Single Family
Listings provided courtesy of The Hernando County Association of Realtors MLS.
Listing Data ©2025 REALTOR® Association of Citrus County
The information provided by this website is for the personal, non-commercial use of consumers and may not be used for any purpose other than to identify prospective properties consumers may be interested in purchasing.Display of MLS data is usually deemed reliable but is NOT guaranteed accurate.
Datafeed Last updated on July 7, 2025 @ 12:00 am
©2006-2025 brokerIDXsites.com - https://brokerIDXsites.com
