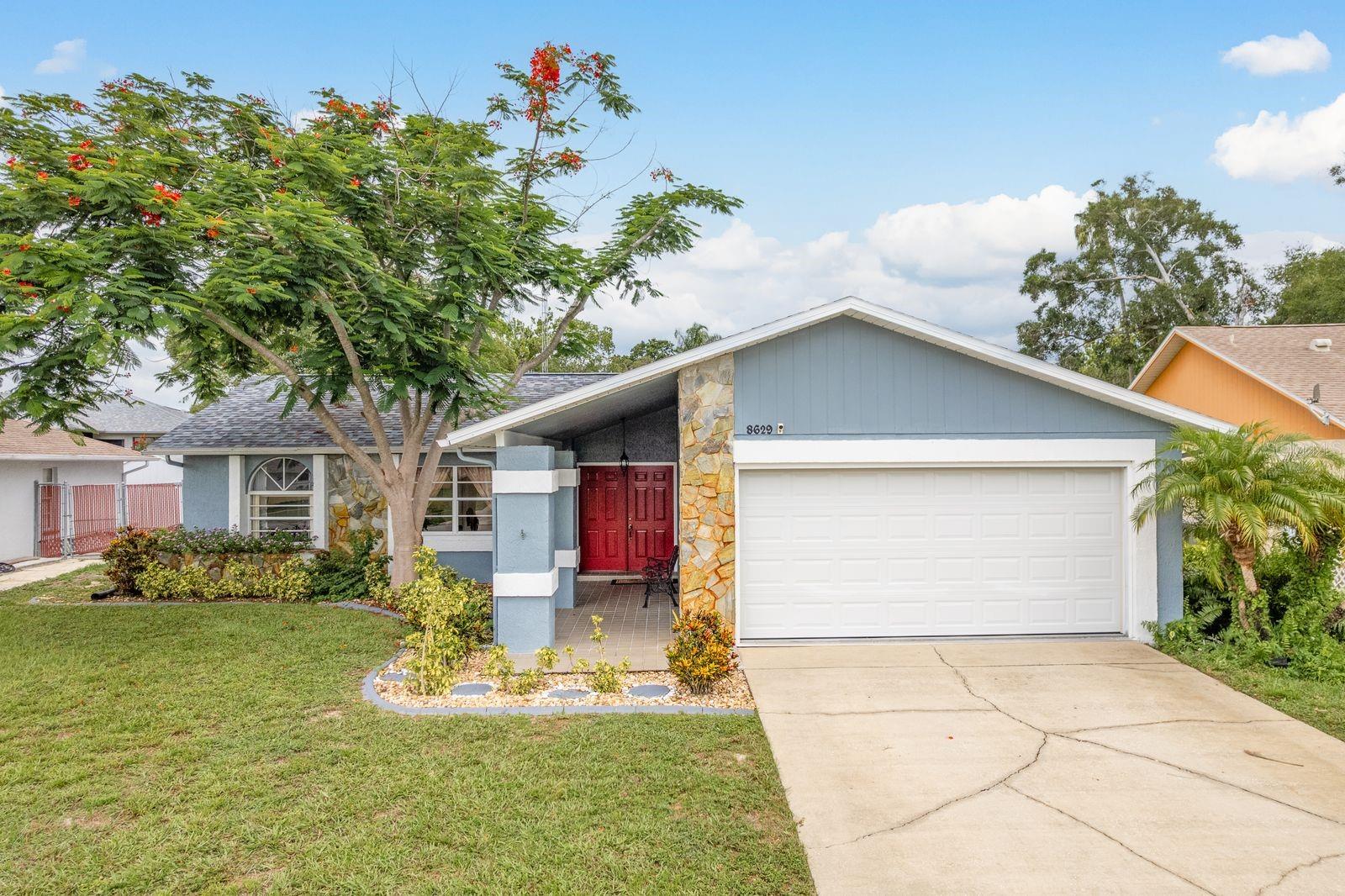
- Michael Apt, REALTOR ®
- Tropic Shores Realty
- Mobile: 352.942.8247
- michaelapt@hotmail.com
Share this property:
Contact Michael Apt
Schedule A Showing
Request more information
- Home
- Property Search
- Search results
- 8629 Wolf Den Trail, PORT RICHEY, FL 34668
Property Photos








































- MLS#: TB8401883 ( Residential )
- Street Address: 8629 Wolf Den Trail
- Viewed: 2
- Price: $339,900
- Price sqft: $149
- Waterfront: No
- Year Built: 1988
- Bldg sqft: 2286
- Bedrooms: 3
- Total Baths: 2
- Full Baths: 2
- Days On Market: 2
- Additional Information
- Geolocation: 28.323 / -82.672
- County: PASCO
- City: PORT RICHEY
- Zipcode: 34668
- Subdivision: Bear Creek Sub

- DMCA Notice
-
DescriptionNEW ROOF|2024, NEW HVAC SYSTEM|2025 and NEW WATER HEATER|2025 Welcome to this well maintained 3 bedroom, 2 bathroom pool home nestled in the heart of Bear Creekone of Port Richeys most established and nature rich communities, designated as a bird sanctuary and free from HOA or CDD fees. Featuring a fully fenced yard that blends privacy with usability, this residence offers functionality, comfort, and a lifestyle centered around relaxation and outdoor living. Notable improvements include a new roof, A/C system and water heater, providing peace of mind for years to come. Inside, the home features a split bedroom floorplan with ceramic tile and laminate flooring throughout, and an open concept kitchen and living area that flows beautifully into the Florida roomoffering clear views of the screened in pool and paver patio. The screen enclosed pool and paver patio offer a seamless extension of the living space, while the backyard is lined with mature fruit trees, creating a serene and functional outdoor retreat. The exterior was painted in 2023, and the two car garage adds practical storage and convenience. The property is connected to both public and well water, offering added flexibility and utility savings. Located in an X flood zone and Evacuation Zone D, this home did not sustain any damage or flooding during the 2024 hurricane season, providing added peace of mind. Located just minutes from shops, restaurants, parks, and the Gulf Coast, this home is a rare opportunity to enjoy comfort, value, and a tranquil setting surrounded by natural beauty and everyday convenience.
All
Similar
Features
Appliances
- Dishwasher
- Dryer
- Electric Water Heater
- Range
- Refrigerator
- Washer
Home Owners Association Fee
- 0.00
Carport Spaces
- 0.00
Close Date
- 0000-00-00
Cooling
- Central Air
Country
- US
Covered Spaces
- 0.00
Exterior Features
- Hurricane Shutters
- Rain Gutters
Flooring
- Ceramic Tile
- Laminate
Garage Spaces
- 2.00
Heating
- Central
Insurance Expense
- 0.00
Interior Features
- Ceiling Fans(s)
- High Ceilings
- Kitchen/Family Room Combo
- Open Floorplan
- Split Bedroom
Legal Description
- BEAR CREEK SUB UNIT 4 PB 23 PGS 135-137 LOT 478 OR 6882 PG 266
Levels
- One
Living Area
- 1479.00
Area Major
- 34668 - Port Richey
Net Operating Income
- 0.00
Occupant Type
- Owner
Open Parking Spaces
- 0.00
Other Expense
- 0.00
Parcel Number
- 11-25-16-0130-00000-4780
Pool Features
- In Ground
- Screen Enclosure
Property Type
- Residential
Roof
- Shingle
Sewer
- Public Sewer
Tax Year
- 2024
Township
- 25S
Utilities
- Public
Virtual Tour Url
- https://www.propertypanorama.com/instaview/stellar/TB8401883
Water Source
- Public
- Well
Year Built
- 1988
Zoning Code
- R4
Listings provided courtesy of The Hernando County Association of Realtors MLS.
Listing Data ©2025 REALTOR® Association of Citrus County
The information provided by this website is for the personal, non-commercial use of consumers and may not be used for any purpose other than to identify prospective properties consumers may be interested in purchasing.Display of MLS data is usually deemed reliable but is NOT guaranteed accurate.
Datafeed Last updated on July 6, 2025 @ 12:00 am
©2006-2025 brokerIDXsites.com - https://brokerIDXsites.com
