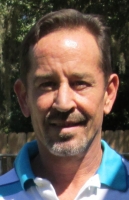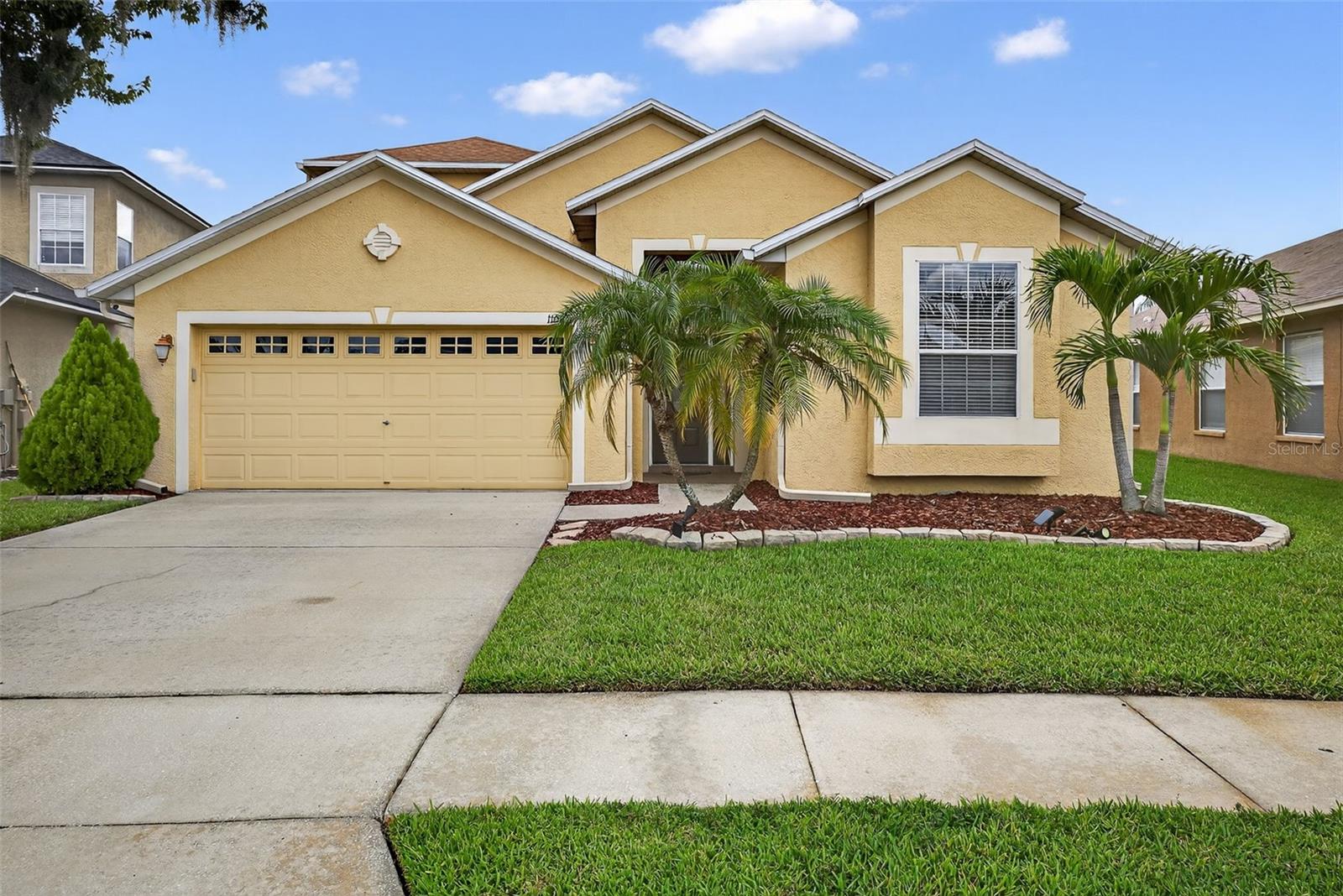
- Michael Apt, REALTOR ®
- Tropic Shores Realty
- Mobile: 352.942.8247
- michaelapt@hotmail.com
Share this property:
Contact Michael Apt
Schedule A Showing
Request more information
- Home
- Property Search
- Search results
- 1108 Jacob Way, ODESSA, FL 33556
Property Photos



























































- MLS#: TB8403530 ( Residential )
- Street Address: 1108 Jacob Way
- Viewed: 1
- Price: $575,000
- Price sqft: $160
- Waterfront: No
- Year Built: 2003
- Bldg sqft: 3586
- Bedrooms: 3
- Total Baths: 2
- Full Baths: 2
- Days On Market: 3
- Additional Information
- Geolocation: 28.1742 / -82.5392
- County: PASCO
- City: ODESSA
- Zipcode: 33556
- Subdivision: Ivy Lake Estates
- Elementary School: Bexley
- Middle School: Charles S. Rushe
- High School: Sunlake

- DMCA Notice
-
DescriptionLocation location location: this almost 2600 sq. Ft, 3 bedroom 2 bath 2 car garage home is nestled in the heart of ivy lake estates. This home features an oversized back yard & is located on a quiet cul de sac within this private gated community. As you enter the home, you are greeted with a truly open floor plan with modern premium wood laminate flooring in the main living living areas, bedrooms & bonus upper level. Two guest bedrooms and a full guest bathroom are located towards the front of the home. The main living area family room & dining area provide many options to lay out an array of furniture. The kitchen features stainless appliances with an abundance of cabinetry for storage. The kitchen also features a sizeable breakfast nook / dining area. Head upstairs to the bonus (home office) / loft area (4th bedroom). This is an awesome space for studying / playing or just relaxing with the family. The ground floor level primary bedroom features double tray ceilings. The primary bathroom features a walk in shower, garden tub, double vanities & a large walk in closet. The fully fenced backyard features an oversized covered patio with beautiful brick pavers. Amazing space to enjoy the florida weather all year round. This home is complete with a new roof in 2019, main air conditioning unit with uv filtration system 2020, fresh interior paint throughout in 2024 & new water heater in 2025. The community is not only gated but also features a large community park with playground, soccer pitch, volley ball and basket ball court, plus a smaller park & playground for all to enjoy. Don't miss out on the opportunity to move to this great community and live close to all the local amenities that tampa bay has to offer: beaches, shops , schools , outlet mall with top restaurant's, airport, sports arenas, local golf courses are all only a short distance away. With no cdd and low hoa, this community is perfect for many reasons. Call now for a private showing.
All
Similar
Features
Appliances
- Dishwasher
- Disposal
- Dryer
- Gas Water Heater
- Microwave
- Range
- Refrigerator
- Washer
Association Amenities
- Fence Restrictions
- Gated
- Park
- Playground
- Vehicle Restrictions
Home Owners Association Fee
- 288.32
Home Owners Association Fee Includes
- Escrow Reserves Fund
- Management
Association Name
- Leland Management Co-Annette Jones
Association Phone
- 727-451-7909
Carport Spaces
- 0.00
Close Date
- 0000-00-00
Cooling
- Central Air
- Zoned
Country
- US
Covered Spaces
- 0.00
Fencing
- Fenced
Flooring
- Ceramic Tile
- Luxury Vinyl
Garage Spaces
- 2.00
Heating
- Central
- Natural Gas
High School
- Sunlake High School-PO
Insurance Expense
- 0.00
Interior Features
- Ceiling Fans(s)
- Eat-in Kitchen
- High Ceilings
- Living Room/Dining Room Combo
- Open Floorplan
- Primary Bedroom Main Floor
- Solid Wood Cabinets
- Split Bedroom
- Stone Counters
- Tray Ceiling(s)
- Walk-In Closet(s)
- Window Treatments
Legal Description
- IVY LAKE ESTATES - PARCEL TWO - PHASE ONE PB 44 PG 068 BLOCK 15 LOT 21 OR 5459 PG 1919
Levels
- Two
Living Area
- 2564.00
Lot Features
- In County
- Level
- Sidewalk
- Paved
- Private
Middle School
- Charles S. Rushe Middle-PO
Area Major
- 33556 - Odessa
Net Operating Income
- 0.00
Occupant Type
- Owner
Open Parking Spaces
- 0.00
Other Expense
- 0.00
Parcel Number
- 31-26-18-0020-01500-0210
Parking Features
- Garage Door Opener
Pets Allowed
- Yes
Possession
- Close Of Escrow
Property Type
- Residential
Roof
- Shingle
School Elementary
- Bexley Elementary School
Sewer
- Public Sewer
Style
- Contemporary
Tax Year
- 2024
Township
- 26
Utilities
- BB/HS Internet Available
- Cable Available
- Electricity Connected
- Public
Virtual Tour Url
- https://premier-listing-media.aryeo.com/sites/zevxwkp/unbranded
Water Source
- Public
Year Built
- 2003
Zoning Code
- MPUD
Listings provided courtesy of The Hernando County Association of Realtors MLS.
Listing Data ©2025 REALTOR® Association of Citrus County
The information provided by this website is for the personal, non-commercial use of consumers and may not be used for any purpose other than to identify prospective properties consumers may be interested in purchasing.Display of MLS data is usually deemed reliable but is NOT guaranteed accurate.
Datafeed Last updated on July 7, 2025 @ 12:00 am
©2006-2025 brokerIDXsites.com - https://brokerIDXsites.com
