
- Michael Apt, REALTOR ®
- Tropic Shores Realty
- Mobile: 352.942.8247
- michaelapt@hotmail.com
Share this property:
Contact Michael Apt
Schedule A Showing
Request more information
- Home
- Property Search
- Search results
- 1179 Shipwatch Circle, TAMPA, FL 33602
Property Photos
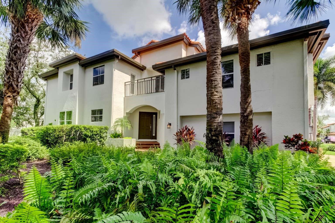

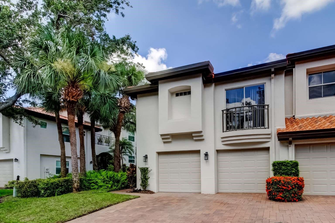
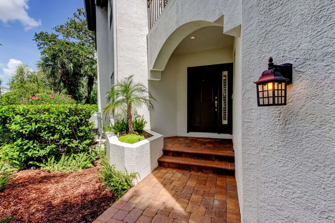
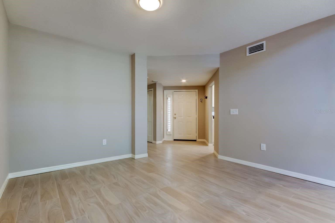
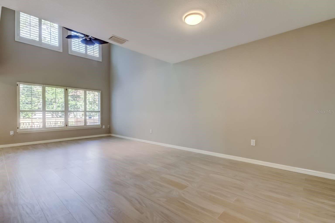
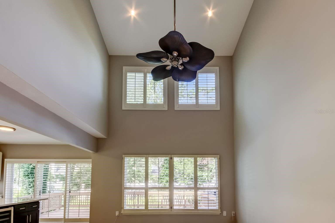
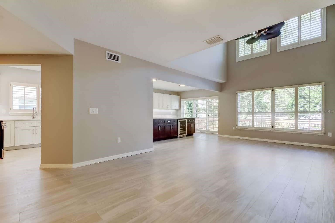
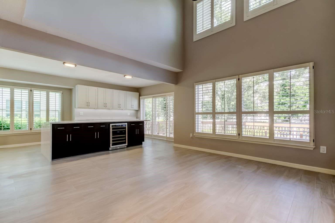
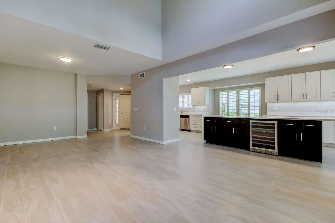
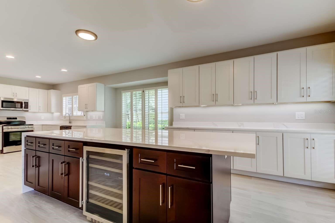
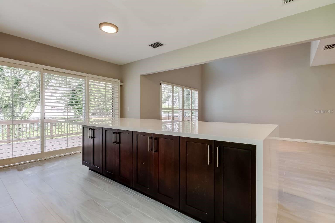
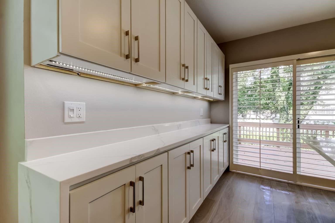
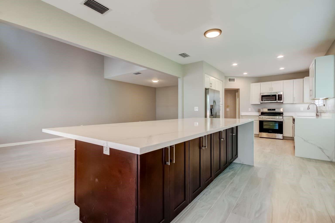
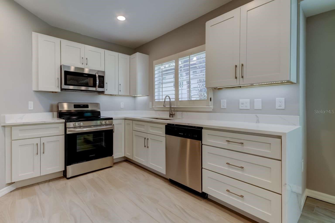
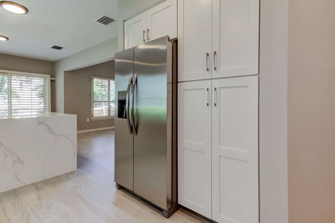
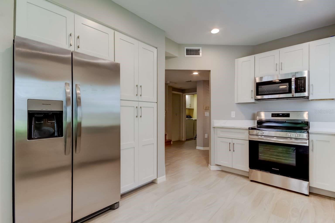
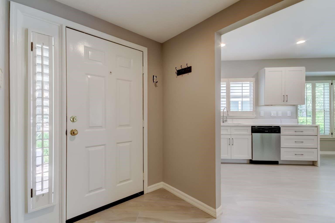
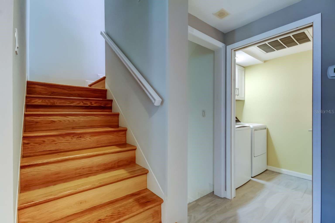
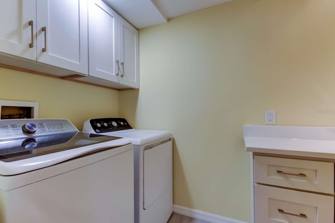
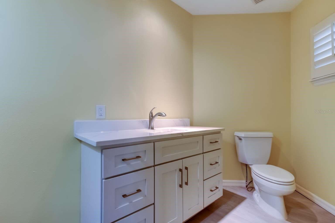
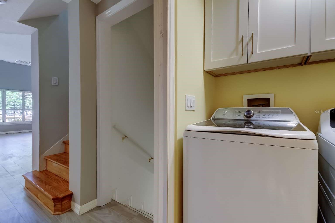
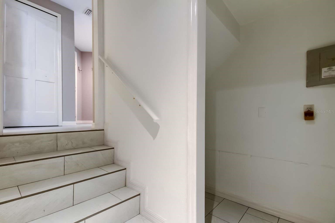
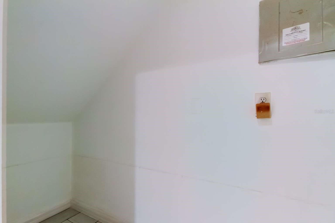
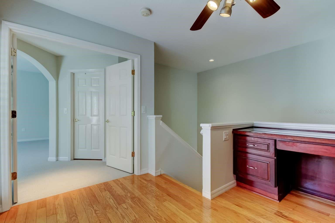
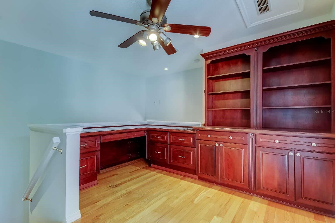
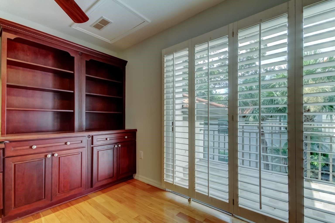
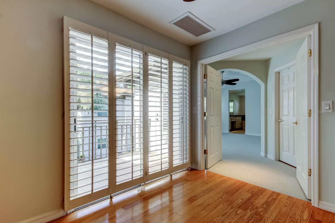
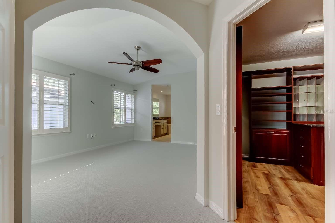
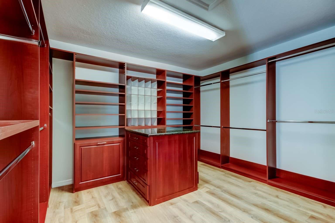
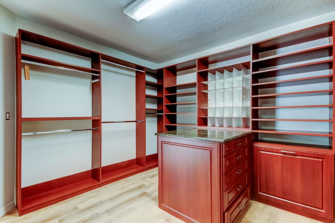
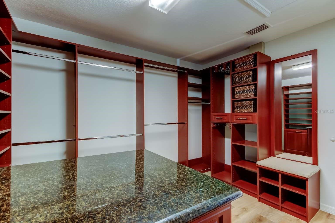
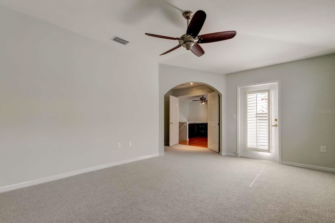
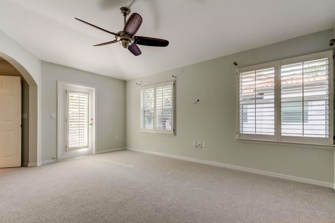
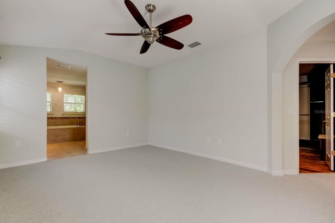
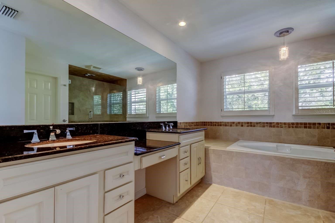
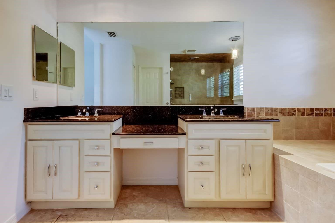
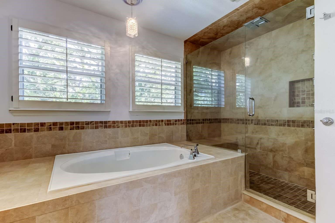
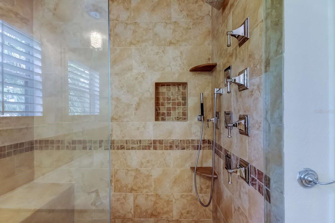
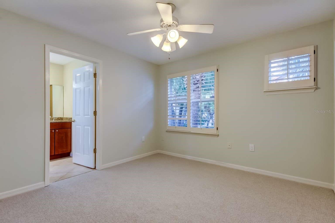
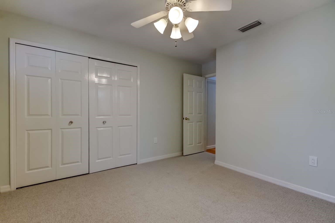
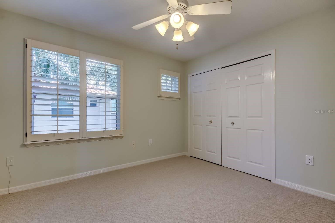
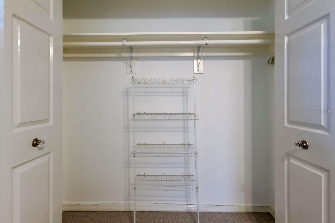
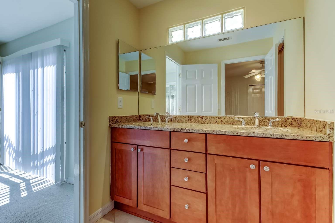
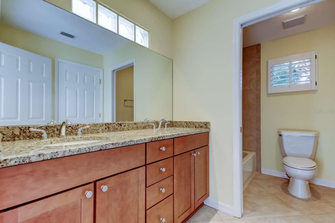
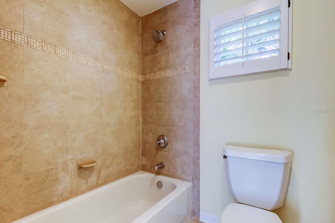
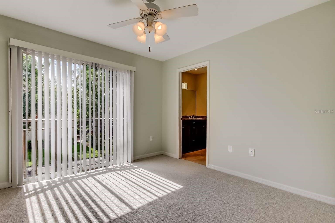
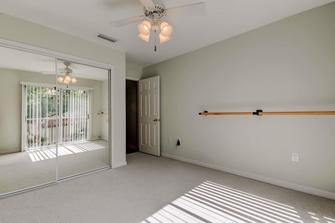
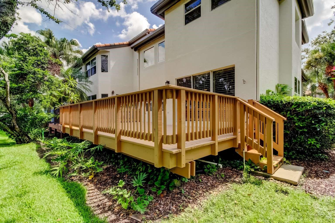
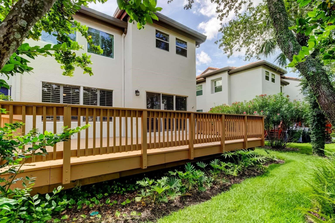
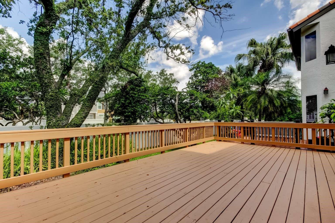
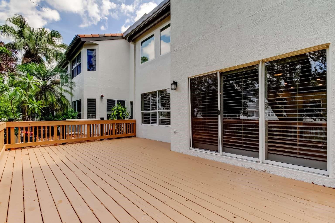
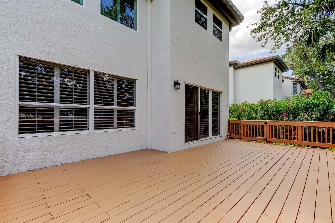
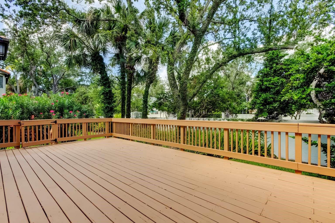
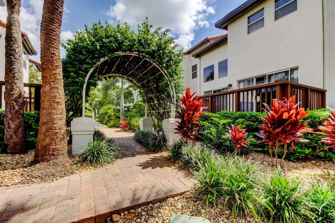
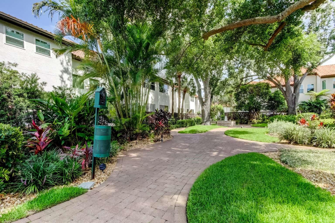
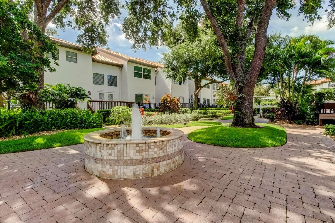
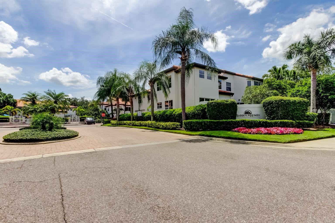
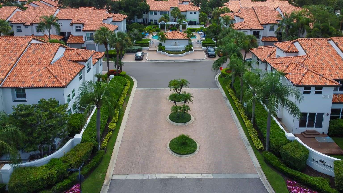
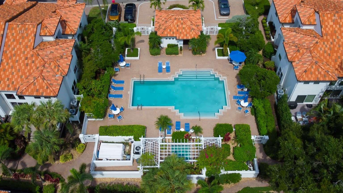
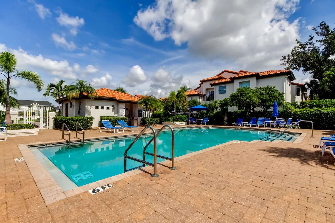
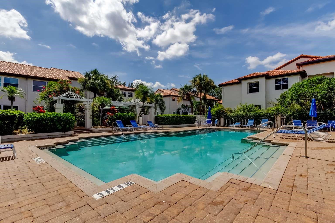
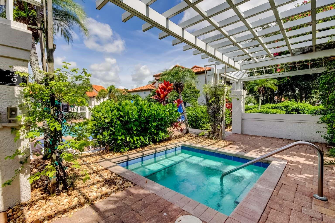
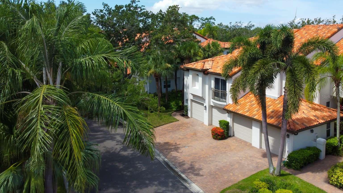
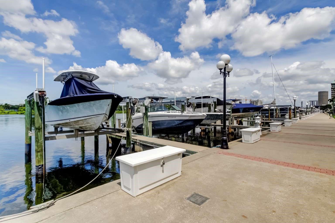
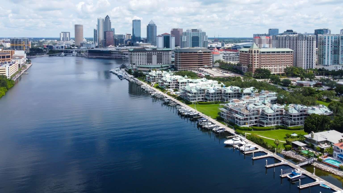
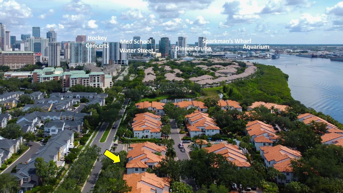
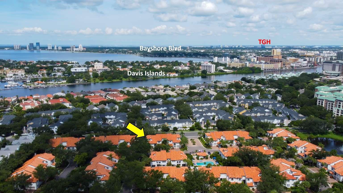
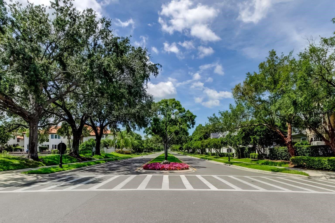
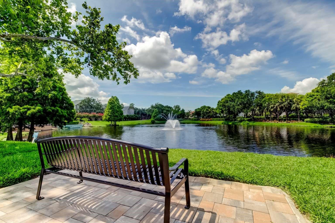
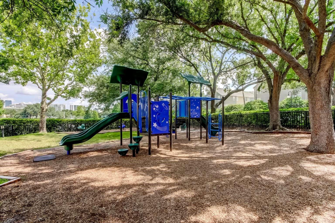
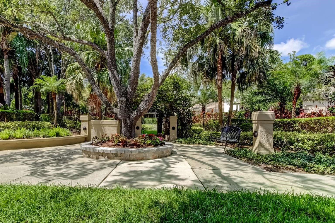
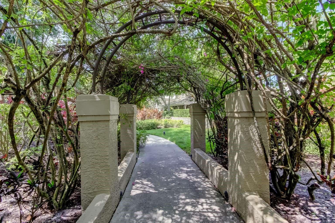
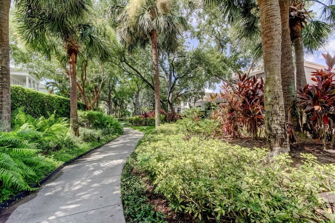
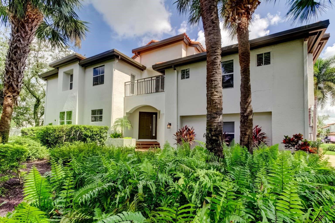
- MLS#: TB8406812 ( Residential )
- Street Address: 1179 Shipwatch Circle
- Viewed: 66
- Price: $974,000
- Price sqft: $311
- Waterfront: No
- Year Built: 1994
- Bldg sqft: 3129
- Bedrooms: 3
- Total Baths: 3
- Full Baths: 2
- 1/2 Baths: 1
- Garage / Parking Spaces: 2
- Days On Market: 60
- Additional Information
- Geolocation: 27.933 / -82.4496
- County: HILLSBOROUGH
- City: TAMPA
- Zipcode: 33602
- Subdivision: Harbor Homes Ph One
- Elementary School: Gorrie
- Middle School: Wilson
- High School: Plant City
- Provided by: HOME SOLD REALTY LLC
- Contact: Camilo Perez
- 833-700-2782

- DMCA Notice
-
DescriptionWelcome to a new lifestyle of convenience and lush Florida landscaping on Harbour Island placing 4th in the Nation as Best Places to Live in America by Niche. Enjoy the Summer Chilled and Winter Heated community pool, jacuzzi, and spacious patio year round with occasional neighborhood socials. Security gates are manned 24/7 plus neighborhood rovers. You'll have access to dock your boat in a private marina only for owners behind SNA gates (separate purchase). This wonderful end unit townhome is in the high demand Harbour Homes neighborhood. Your new home boasts newly updated spacious downstairs open floor plan, custom shaker cabinets with storage galore, social dinner island with wine fridge and more storage, new stainless steel appliances (electric stove has air fryer), quality porcelain plank floor, and Level 5 quartz countertops. New paint throughout and new carpet upstairs. Central AC replaced Dec 2022 and Mar 2025. You'll enjoy a spacious Primary Suite opening to a comfortable loft with built in desk, bookshelf, and storage with great natural light off a second floor balcony patio. The large walk in closet is upgraded and finished with hers/his clothing organizers and granite island dressers with matching dual granite vanity in the nicely tiled bath and shower. Sunlit spare bedrooms share a Jack and Jill granite dual vanity and full shower/bath. Plantation Shutters accent an abundance of natural light throughout the home. Lower level closet can serve as storage, wine cellar, or a large safe. You'll relax and grill on an oversized deck with land space for a fenced dog run or play area. You have a 2 car garage, spacious driveway, and plentiful guest parking near by. HOA takes care of common exterior building areas and gorgeous lush landscaping accented with beautiful large oak trees. Walk to Gasparilla! Steps from your door you'll enjoy the following: Lifetime Premier Gym (~2 block walk), lush shaded and lighted walking trail inside the gates, private community marina sunset walks, waterfront walking or biking for 6 miles along Tampa's River Walk and Bayshore Blvd (bike ride to Armature Works, Ulele, Waterworks Park, & Curtis Hixon Park events), walk to Lightning Hockey Games & Amalie Arena events, dinner cruises, Florida Aquarium and Tampa History Museum, and 35+ restaurants (8 waterfront) with 2 Starbucks and 3 Publix grocery close by on the island, River Street, Channelside, and Sparkman's Wharf areas
All
Similar
Features
Appliances
- Dishwasher
- Disposal
- Dryer
- Ice Maker
- Microwave
- Range
- Refrigerator
- Tankless Water Heater
- Washer
- Wine Refrigerator
Association Amenities
- Pool
Home Owners Association Fee
- 836.00
Home Owners Association Fee Includes
- Guard - 24 Hour
- Pool
- Escrow Reserves Fund
- Maintenance Structure
- Maintenance Grounds
- Management
- Pest Control
- Private Road
Association Name
- West Coast Management and Realty
- Inc. / Amanda or
Association Phone
- 813.908.0766
Carport Spaces
- 0.00
Close Date
- 0000-00-00
Cooling
- Central Air
Country
- US
Covered Spaces
- 0.00
Exterior Features
- Balcony
- Lighting
- Sliding Doors
Flooring
- Carpet
- Tile
- Wood
Furnished
- Unfurnished
Garage Spaces
- 2.00
Heating
- Central
- Electric
High School
- Plant City-HB
Insurance Expense
- 0.00
Interior Features
- Ceiling Fans(s)
- High Ceilings
- Open Floorplan
- PrimaryBedroom Upstairs
- Solid Surface Counters
- Thermostat
- Vaulted Ceiling(s)
- Walk-In Closet(s)
- Window Treatments
Legal Description
- HARBOUR HOMES PHASE ONE S 1.50 FT OF LOT 3 AND LOT 4 AND N 14 FT OF LOT 5 BLOCK 5
Levels
- Multi/Split
Living Area
- 2186.00
Lot Features
- FloodZone
- City Limits
- In County
- Near Marina
- Near Public Transit
Middle School
- Wilson-HB
Area Major
- 33602 - Tampa
Net Operating Income
- 0.00
Occupant Type
- Vacant
Open Parking Spaces
- 0.00
Other Expense
- 0.00
Parcel Number
- A-30-29-19-52H-000005-00003.1
Parking Features
- Guest
Pets Allowed
- Cats OK
- Dogs OK
- Number Limit
- Yes
Possession
- Close Of Escrow
Property Condition
- Completed
Property Type
- Residential
Roof
- Tile
School Elementary
- Gorrie-HB
Sewer
- Public Sewer
Style
- Mediterranean
Tax Year
- 2024
Township
- 29
Utilities
- Cable Connected
- Electricity Connected
- Phone Available
- Public
- Sewer Connected
- Underground Utilities
- Water Connected
Views
- 66
Virtual Tour Url
- https://www.propertypanorama.com/instaview/stellar/TB8406812
Water Source
- Public
Year Built
- 1994
Zoning Code
- PD-A
Listings provided courtesy of The Hernando County Association of Realtors MLS.
Listing Data ©2025 REALTOR® Association of Citrus County
The information provided by this website is for the personal, non-commercial use of consumers and may not be used for any purpose other than to identify prospective properties consumers may be interested in purchasing.Display of MLS data is usually deemed reliable but is NOT guaranteed accurate.
Datafeed Last updated on September 13, 2025 @ 12:00 am
©2006-2025 brokerIDXsites.com - https://brokerIDXsites.com
