
- Michael Apt, REALTOR ®
- Tropic Shores Realty
- Mobile: 352.942.8247
- michaelapt@hotmail.com
Share this property:
Contact Michael Apt
Schedule A Showing
Request more information
- Home
- Property Search
- Search results
- 11026 Brahman Ranch Circle, RIVERVIEW, FL 33578
Property Photos
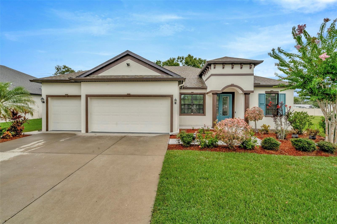

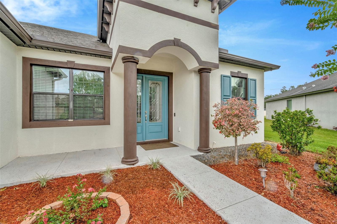
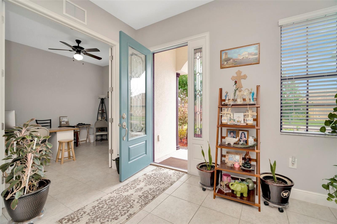
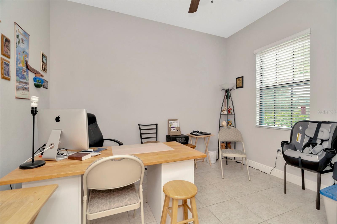
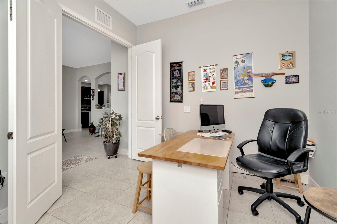
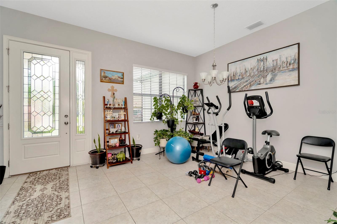
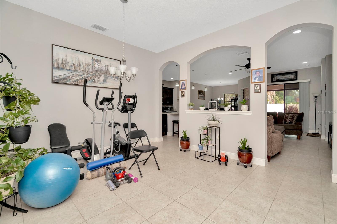
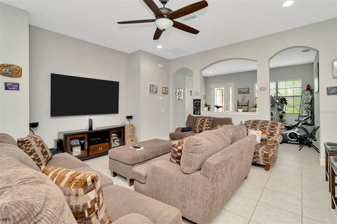
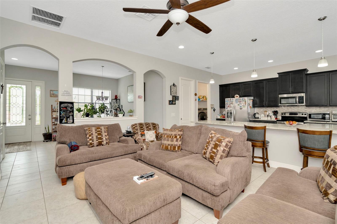
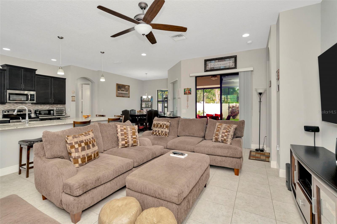
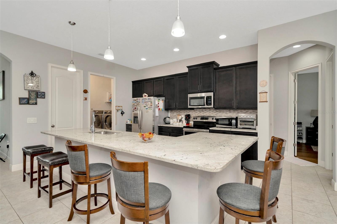
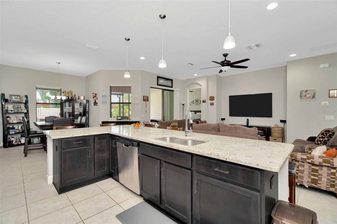
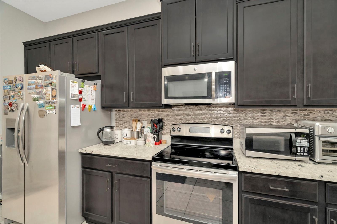
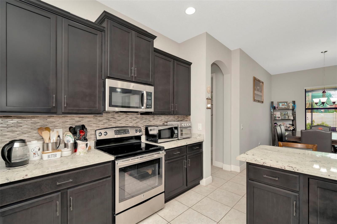
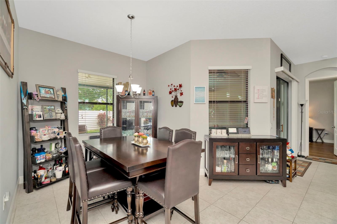
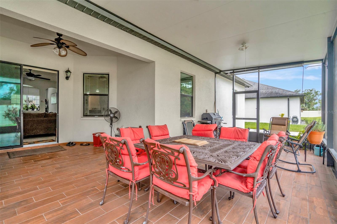
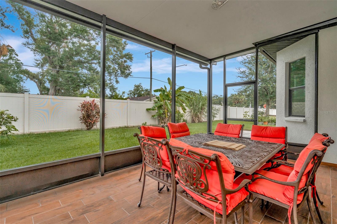
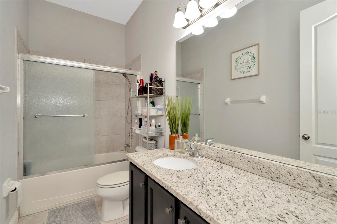
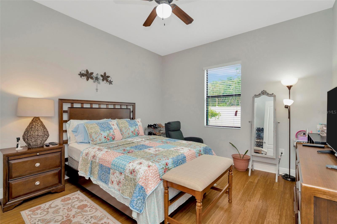
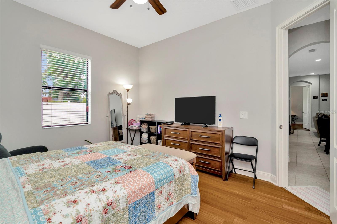
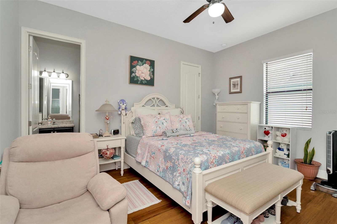
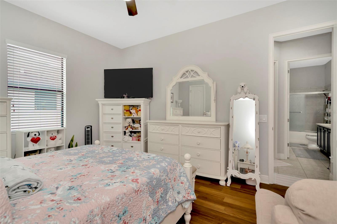
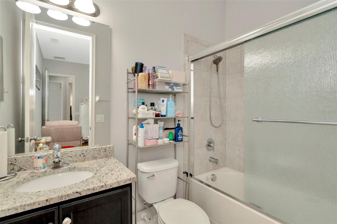
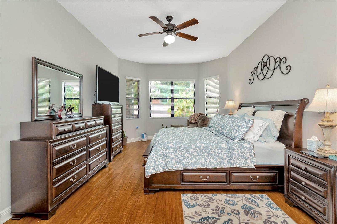
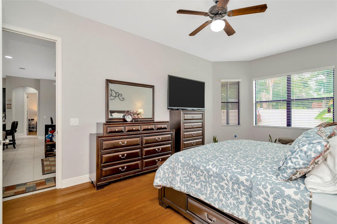
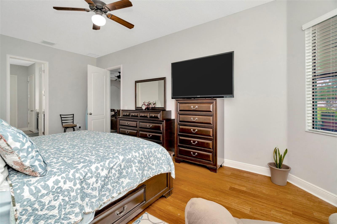
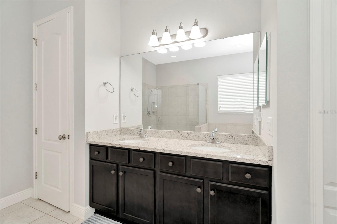
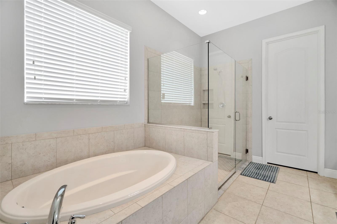
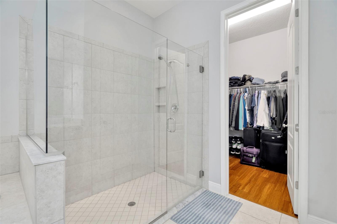
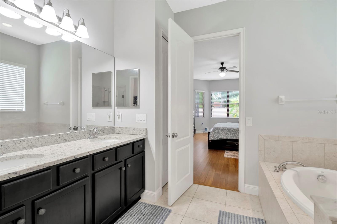
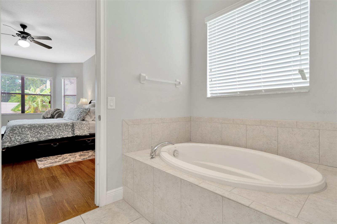
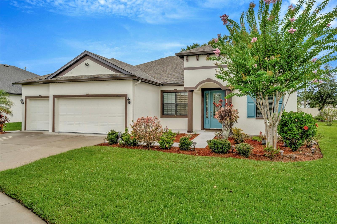
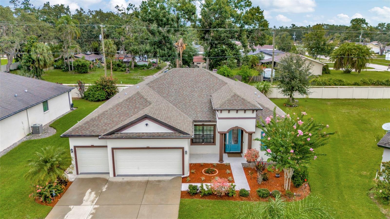
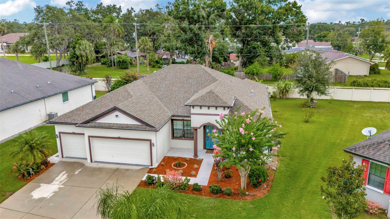
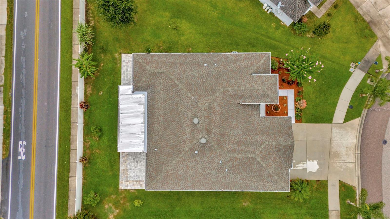
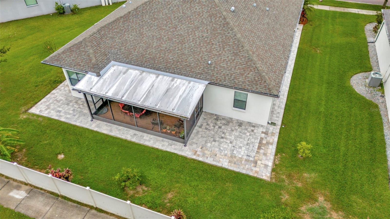
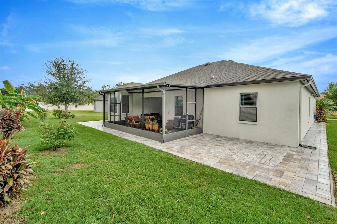
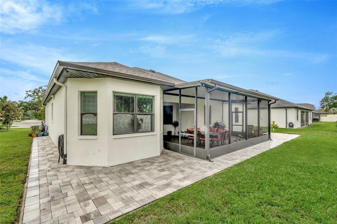
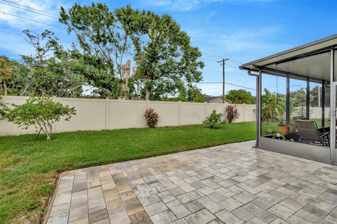
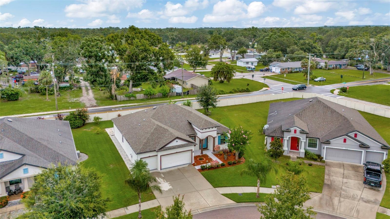
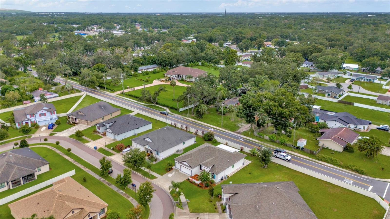
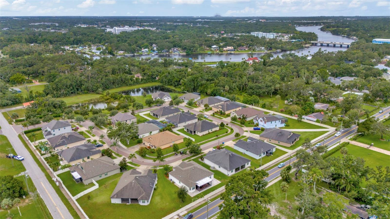
- MLS#: TB8408143 ( Residential )
- Street Address: 11026 Brahman Ranch Circle
- Viewed: 162
- Price: $549,999
- Price sqft: $166
- Waterfront: No
- Year Built: 2016
- Bldg sqft: 3315
- Bedrooms: 3
- Total Baths: 3
- Full Baths: 3
- Days On Market: 116
- Additional Information
- Geolocation: 27.8715 / -82.319
- County: HILLSBOROUGH
- City: RIVERVIEW
- Zipcode: 33578
- Subdivision: Providence Ranch
- Elementary School: Riverview Elem School HB
- Middle School: Giunta Middle HB
- High School: Riverview HB

- DMCA Notice
-
DescriptionWelcome to your Elegant Sanctuary in the heart of Riverview, Florida. Experience elevated living in this exquisite William Ryan built residence showcasing the sought after Canaveral floor plan in the exclusive, gated enclave of Providence Ranch a boutique community of just 21 distinguished homes. From the moment you arrive, impeccable curb appeal sets the tone, with lush professional landscaping a stately front entry and timeless architectural accents that exude curbside charm and sophistication. Inside, a bright, open concept layout unfolds beneath soaring 10 foot ceilings and 8 foot interior doors, lending an airy, grand ambiance throughout. Rich bamboo wood flooring flows across the expansive living spaces, including three over sized bedrooms and a dedicated home office/study, perfect for today's lifestyle needs. At the heart of the home, the chef's kitchen is a culinary showpiece, appointed with stone countertops, custom cabinetry, stainless steel appliances, and an oversized island that anchors the open dining and living areas. Whether entertaining or unwinding, this seamless flow offers both elegance and ease. The primary suite is a luxurious private retreat, adorned with tray ceilings, walk in closets, and a luxurious spa style bathroom complete with a soaking tub, glass enclosed shower and dual vanities. Secondary bedrooms are generously proportioned and thoughtfully designed offering comfort and privacy for family or guests. Step outside to your covered lanai and enjoy a beautifully manicured backyard oasis, ideal for Florida's year round outdoor living. Whether you are enjoying morning coffee, hosting weekend BBQs, or unwinding after a long day, this space offers the perfect blend of serenity and style. Centrally located this home offers convenient access to top rated schools, shopping and major commuting routes making it as practical as beautiful.
All
Similar
Features
Appliances
- Dishwasher
- Disposal
- Microwave
- Range
- Refrigerator
Home Owners Association Fee
- 270.00
Home Owners Association Fee Includes
- Escrow Reserves Fund
- Internet
- Maintenance Grounds
Association Name
- Adam Fleischer 914-403-3029
Carport Spaces
- 0.00
Close Date
- 0000-00-00
Cooling
- Central Air
Country
- US
Covered Spaces
- 0.00
Exterior Features
- Lighting
- Rain Gutters
- Sidewalk
Flooring
- Bamboo
- Tile
Garage Spaces
- 3.00
Heating
- Central
- Electric
- Heat Pump
High School
- Riverview-HB
Insurance Expense
- 0.00
Interior Features
- Ceiling Fans(s)
- High Ceilings
- In Wall Pest System
- Open Floorplan
- Stone Counters
- Thermostat
- Walk-In Closet(s)
Legal Description
- PROVIDENCE RANCH LOT 6
Levels
- One
Living Area
- 2287.00
Lot Features
- Landscaped
- Level
- Sidewalk
Middle School
- Giunta Middle-HB
Area Major
- 33578 - Riverview
Net Operating Income
- 0.00
Occupant Type
- Owner
Open Parking Spaces
- 0.00
Other Expense
- 0.00
Parcel Number
- U-17-30-20-A00-000000-00006.0
Pets Allowed
- Yes
Property Type
- Residential
Roof
- Shingle
School Elementary
- Riverview Elem School-HB
Sewer
- Public Sewer
Style
- Contemporary
Tax Year
- 2024
Township
- 30
Utilities
- BB/HS Internet Available
- Cable Connected
- Electricity Connected
- Fire Hydrant
- Public
- Sewer Connected
- Water Connected
Views
- 162
Virtual Tour Url
- https://tampa-home-photos.aryeo.com/sites/zevplwn/unbranded
Water Source
- Public
Year Built
- 2016
Zoning Code
- RSC-9
Listings provided courtesy of The Hernando County Association of Realtors MLS.
Listing Data ©2025 REALTOR® Association of Citrus County
The information provided by this website is for the personal, non-commercial use of consumers and may not be used for any purpose other than to identify prospective properties consumers may be interested in purchasing.Display of MLS data is usually deemed reliable but is NOT guaranteed accurate.
Datafeed Last updated on November 10, 2025 @ 12:00 am
©2006-2025 brokerIDXsites.com - https://brokerIDXsites.com
