
- Michael Apt, REALTOR ®
- Tropic Shores Realty
- Mobile: 352.942.8247
- michaelapt@hotmail.com
Share this property:
Contact Michael Apt
Schedule A Showing
Request more information
- Home
- Property Search
- Search results
- 6805 Englewood Avenue, TAMPA, FL 33611
Property Photos
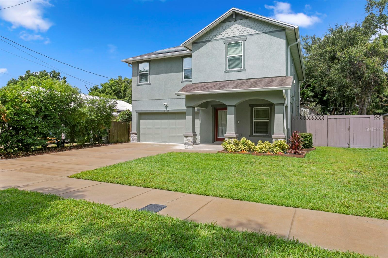

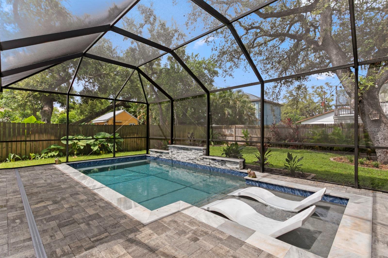
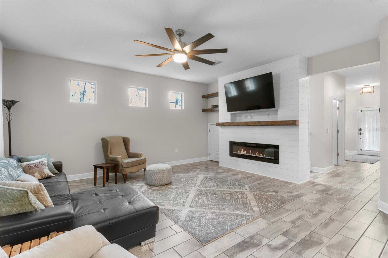
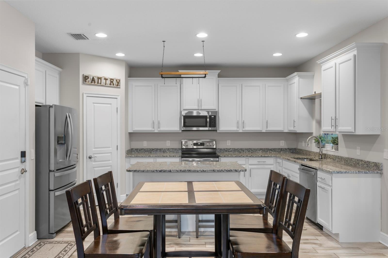
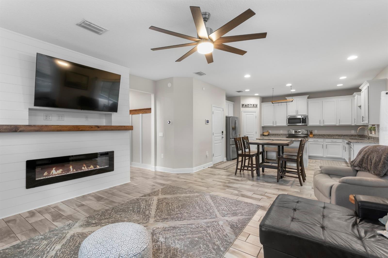
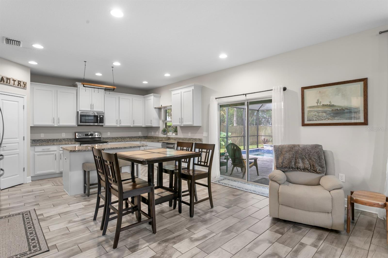
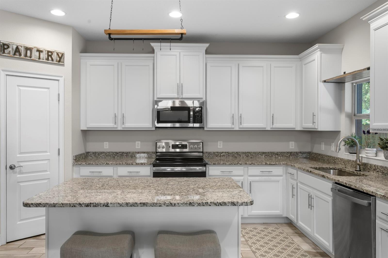
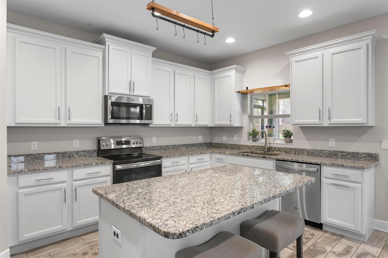
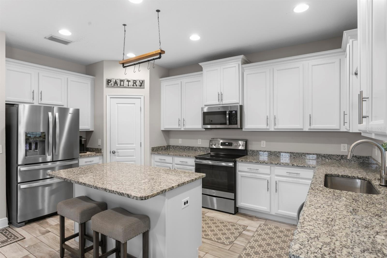
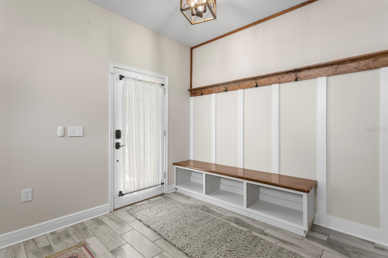
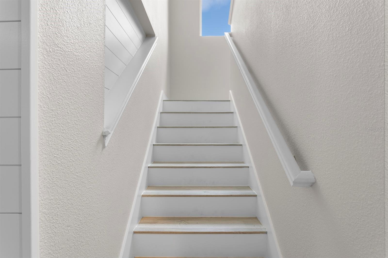
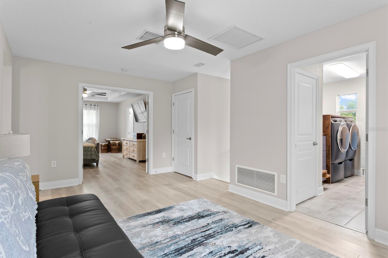
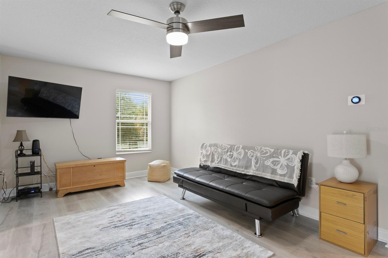
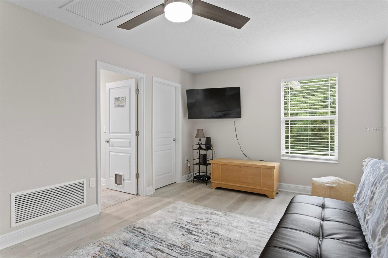
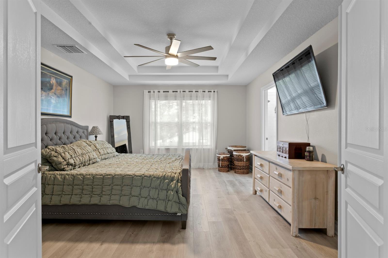
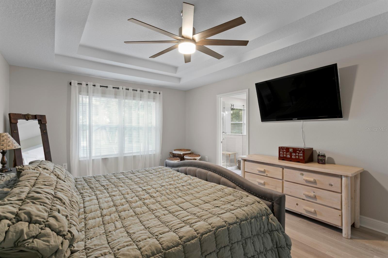
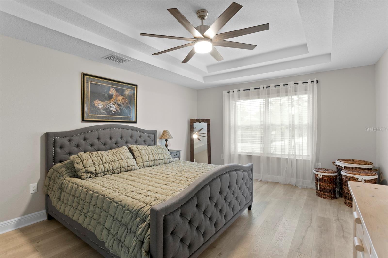
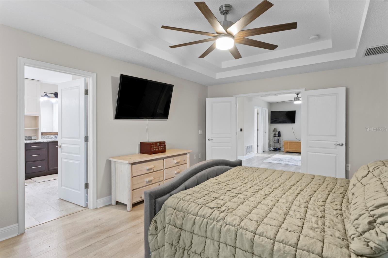
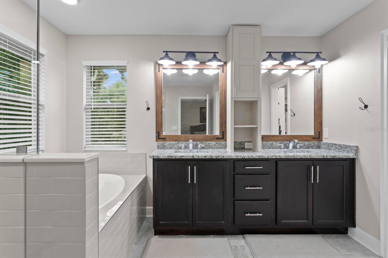
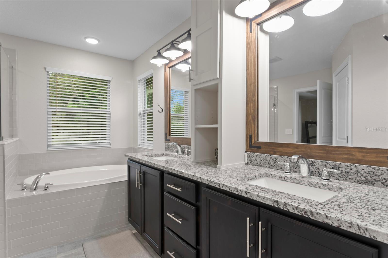
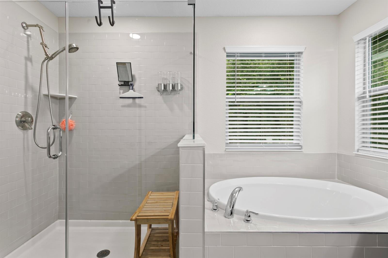
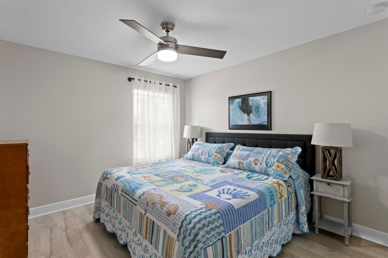
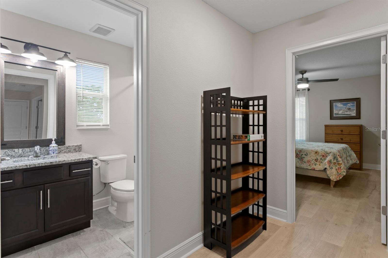
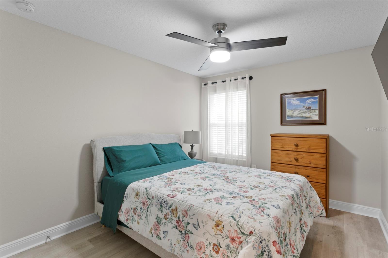
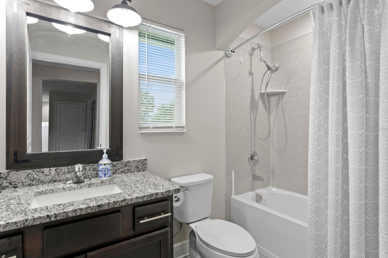
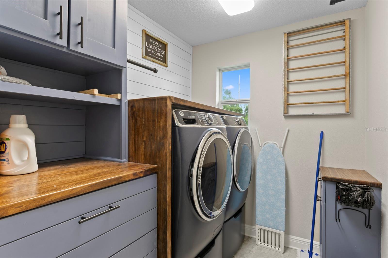
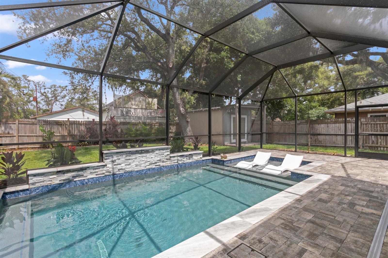
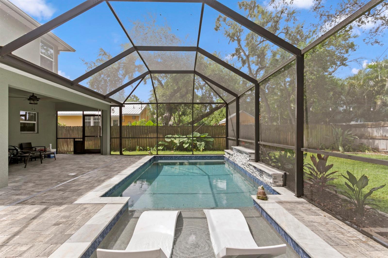
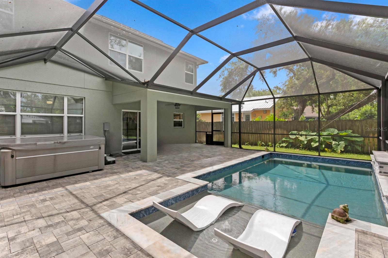
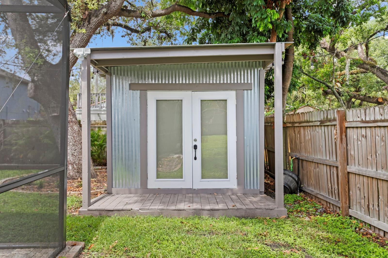
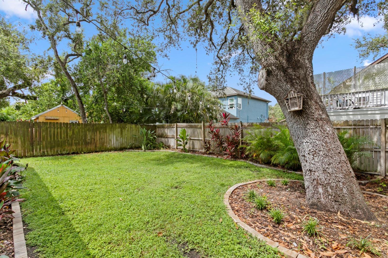
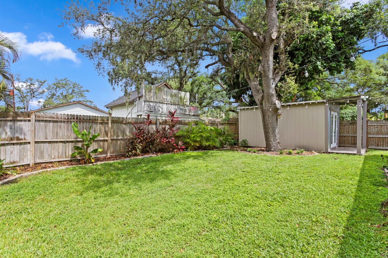
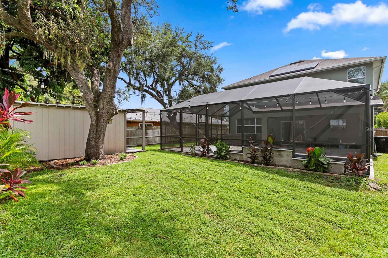
- MLS#: TB8408461 ( Residential )
- Street Address: 6805 Englewood Avenue
- Viewed: 21
- Price: $949,999
- Price sqft: $303
- Waterfront: No
- Year Built: 2019
- Bldg sqft: 3131
- Bedrooms: 4
- Total Baths: 3
- Full Baths: 2
- 1/2 Baths: 1
- Garage / Parking Spaces: 2
- Days On Market: 12
- Additional Information
- Geolocation: 27.8694 / -82.5016
- County: HILLSBOROUGH
- City: TAMPA
- Zipcode: 33611
- Subdivision: Crescent Park
- Provided by: CENTURY 21 LIST WITH BEGGINS

- DMCA Notice
-
DescriptionBright and beautifully upgraded, this 2019 built home sits on an oversized 55x130 lot just minutes from MacDill AFB and Bayshore Blvd. Featuring 4 bedrooms, a spacious loft, 2.5 baths, and over 2,400 sq ft, the home boasts wood look tile and LVP flooring (no carpet!), a custom kitchen with GE Caf appliances and built ins, and a cozy living area with feature wall and fireplace. Upstairs you'll find a generous owner's suite with tray ceiling, spa like bath, and custom walk in closet, plus three additional bedrooms, a large loft, and laundry room with built ins. Outside, enjoy a heated pool and spa (2023), expansive fenced backyard, and a charming custom shed. The garage has epoxy floors, overhead storage, and its own A/C perfect for a home gym or workshop. Additional upgrades include paid off solar panels, smart home systems, and a 400 amp electrical panel. Located in a non flood zone near parks, shopping, Ballast Point and MacDill Air Force Base this is South Tampa living at its best!
All
Similar
Features
Appliances
- Dishwasher
- Disposal
- Dryer
- Electric Water Heater
- Microwave
- Range
- Refrigerator
- Washer
Home Owners Association Fee
- 0.00
Builder Name
- Domain
Carport Spaces
- 0.00
Close Date
- 0000-00-00
Cooling
- Central Air
- Zoned
Country
- US
Covered Spaces
- 0.00
Exterior Features
- Hurricane Shutters
- Lighting
- Rain Gutters
- Sidewalk
- Sliding Doors
- Sprinkler Metered
- Storage
Fencing
- Fenced
- Wood
Flooring
- Ceramic Tile
- Luxury Vinyl
Furnished
- Negotiable
Garage Spaces
- 2.00
Heating
- Central
- Electric
- Solar
- Zoned
Insurance Expense
- 0.00
Interior Features
- Ceiling Fans(s)
- Eat-in Kitchen
- In Wall Pest System
- Kitchen/Family Room Combo
- Open Floorplan
- PrimaryBedroom Upstairs
- Stone Counters
- Thermostat
- Tray Ceiling(s)
- Walk-In Closet(s)
- Window Treatments
Legal Description
- CRESCENT PARK LOT 6 BLOCK 5 AND E 1/2 OF CLOSED ALLEY ABUTTING THEREON
Levels
- Two
Living Area
- 2419.00
Lot Features
- Landscaped
- Paved
Area Major
- 33611 - Tampa
Net Operating Income
- 0.00
Occupant Type
- Owner
Open Parking Spaces
- 0.00
Other Expense
- 0.00
Other Structures
- Shed(s)
Parcel Number
- A-15-30-18-41O-000005-00006.0
Parking Features
- Garage Door Opener
Pool Features
- Gunite
- Heated
- In Ground
- Lighting
- Screen Enclosure
- Tile
Property Condition
- Completed
Property Type
- Residential
Roof
- Shingle
Sewer
- Public Sewer
Style
- Contemporary
Tax Year
- 2024
Township
- 30
Utilities
- BB/HS Internet Available
- Cable Available
- Cable Connected
- Electricity Connected
- Fiber Optics
- Sewer Connected
- Sprinkler Meter
- Water Connected
Views
- 21
Virtual Tour Url
- https://www.propertypanorama.com/instaview/stellar/TB8408461
Water Source
- Public
Year Built
- 2019
Zoning Code
- RS-60
Listings provided courtesy of The Hernando County Association of Realtors MLS.
Listing Data ©2025 REALTOR® Association of Citrus County
The information provided by this website is for the personal, non-commercial use of consumers and may not be used for any purpose other than to identify prospective properties consumers may be interested in purchasing.Display of MLS data is usually deemed reliable but is NOT guaranteed accurate.
Datafeed Last updated on July 30, 2025 @ 12:00 am
©2006-2025 brokerIDXsites.com - https://brokerIDXsites.com
