
- Michael Apt, REALTOR ®
- Tropic Shores Realty
- Mobile: 352.942.8247
- michaelapt@hotmail.com
Share this property:
Contact Michael Apt
Schedule A Showing
Request more information
- Home
- Property Search
- Search results
- 2912 Santiago Street 1504, TAMPA, FL 33629
Property Photos
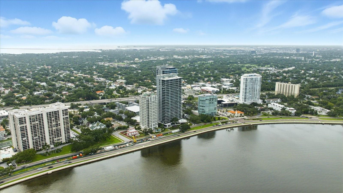

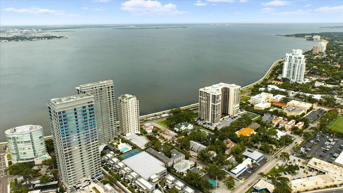
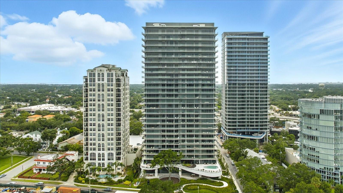
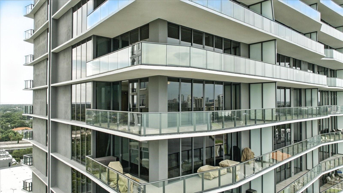
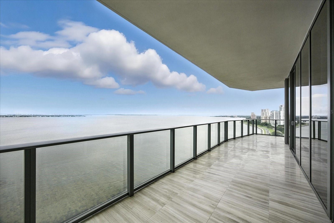
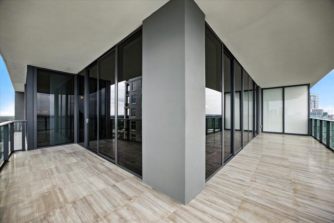
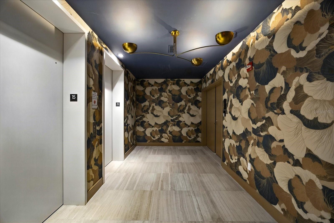
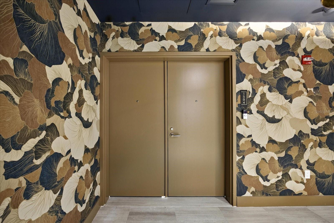
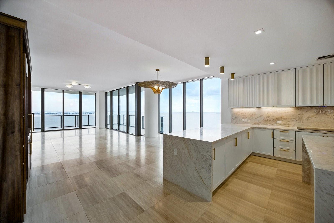
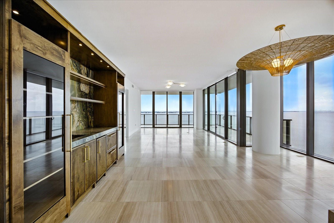
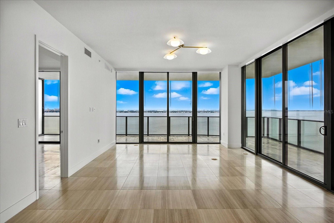
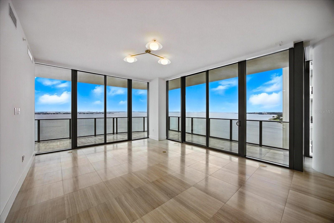
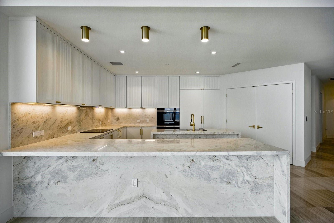
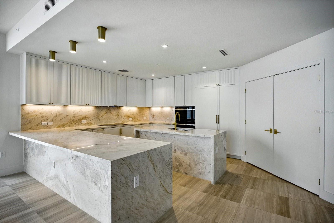
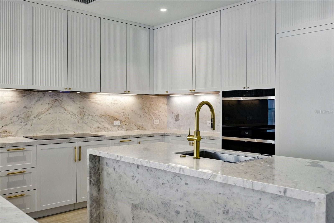
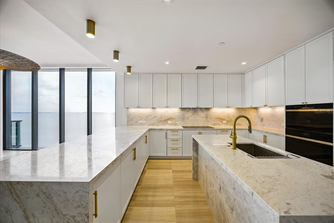
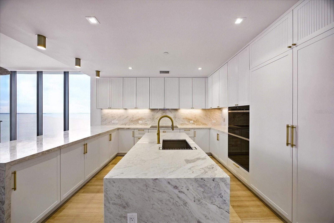
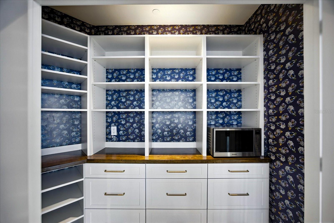
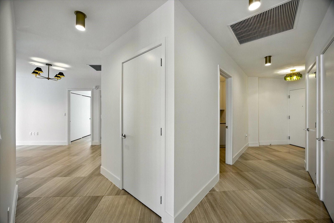
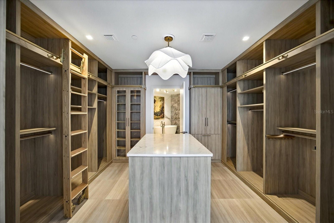
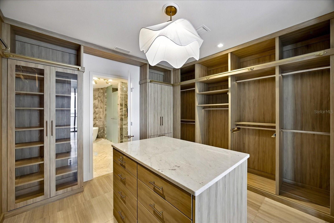
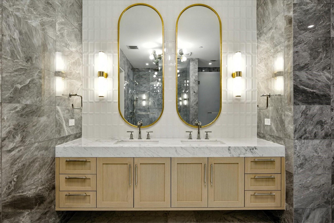
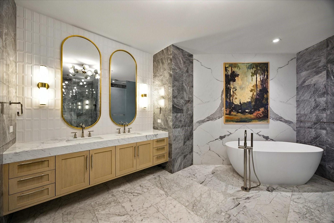
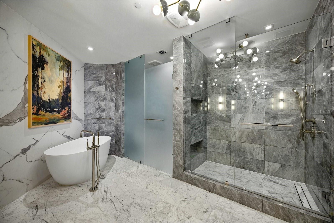
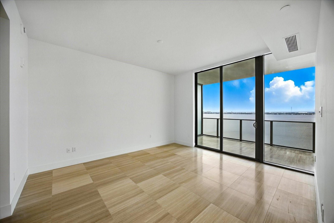
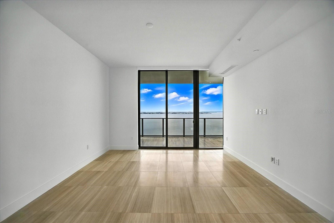
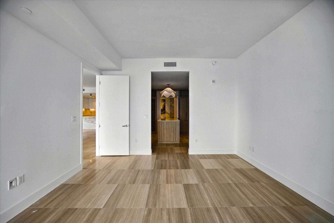
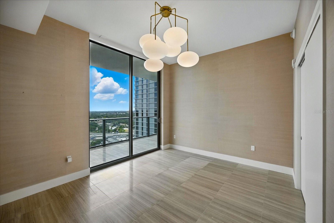
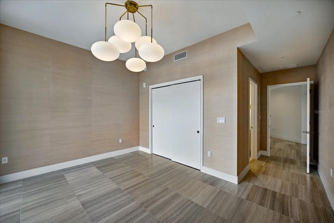
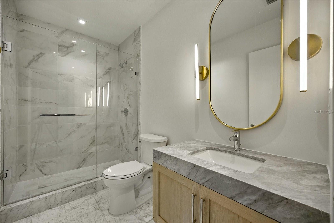
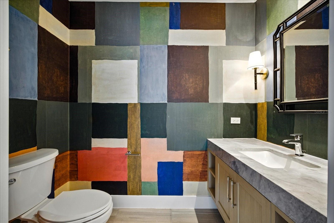
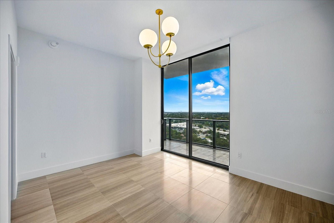
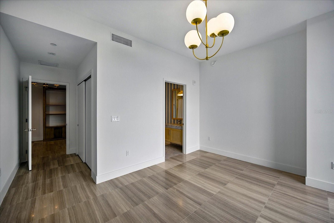
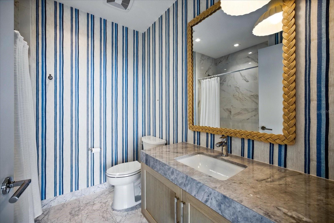
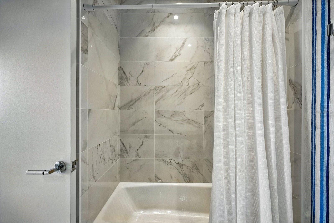
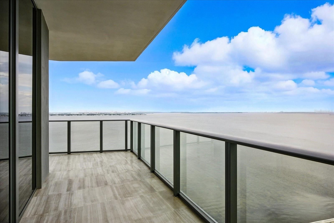
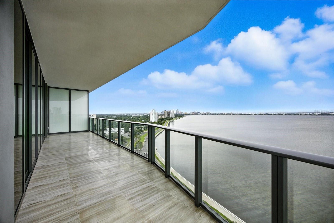
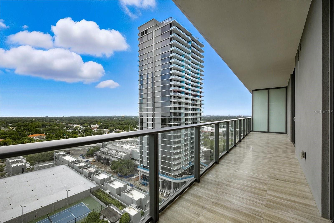
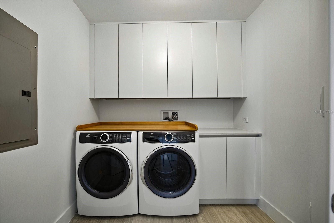
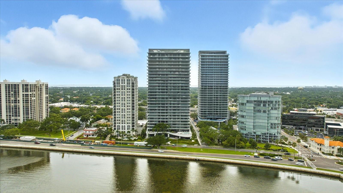
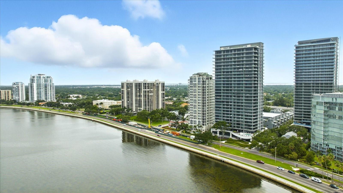
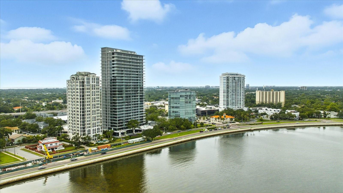
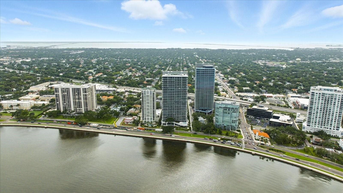
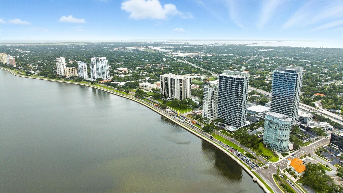
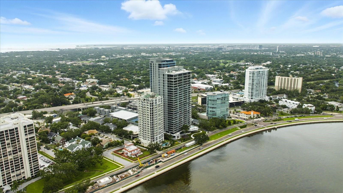
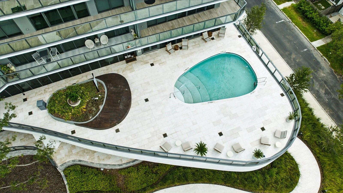
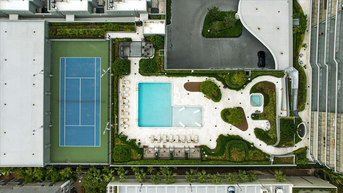

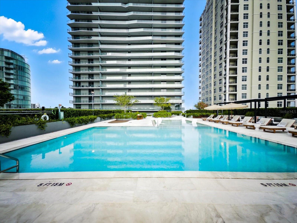
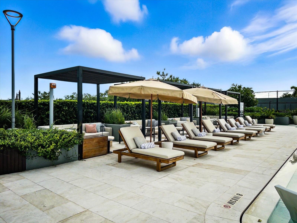
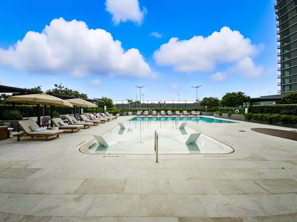
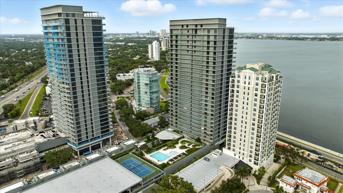
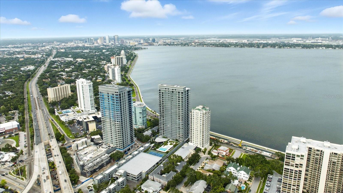
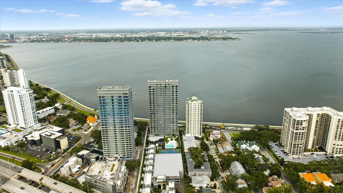
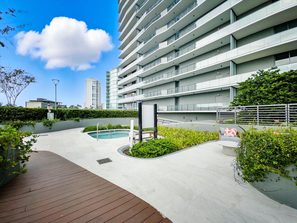
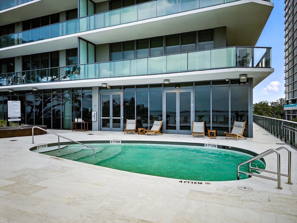
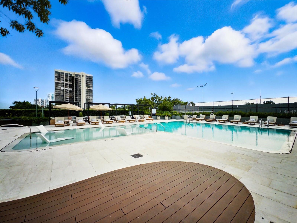
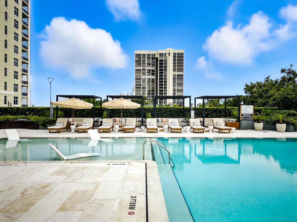
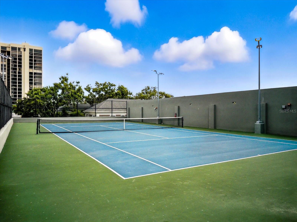
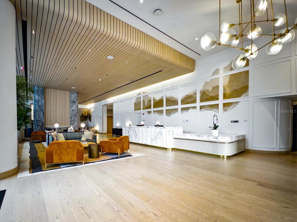
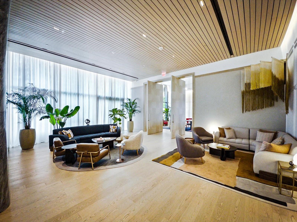
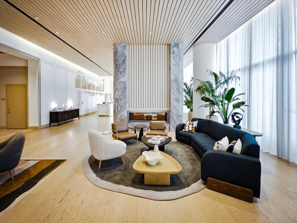
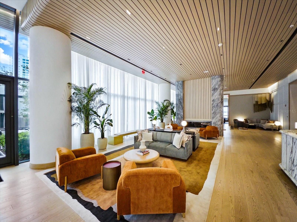
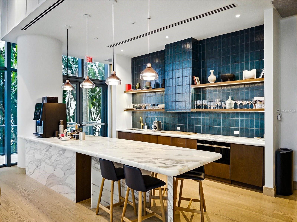
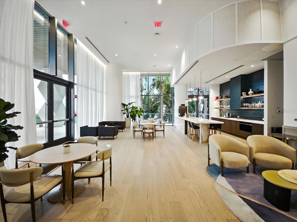
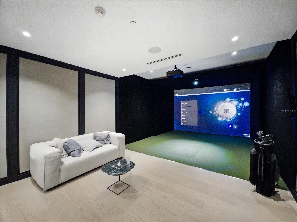
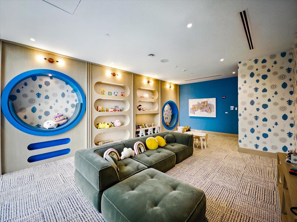
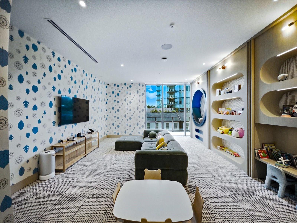

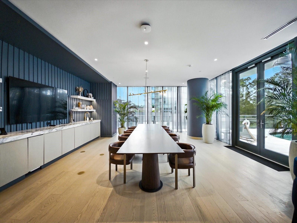
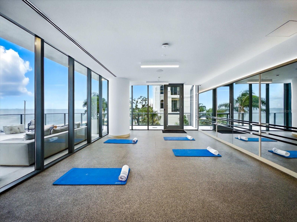
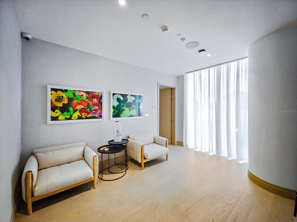
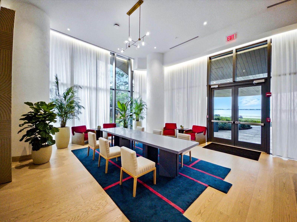


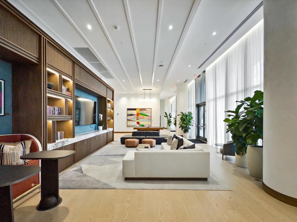
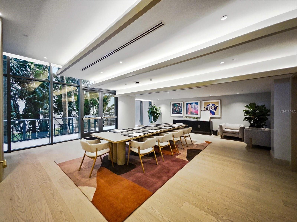
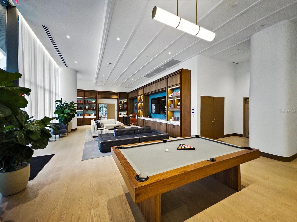
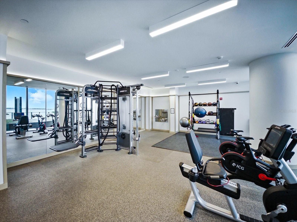
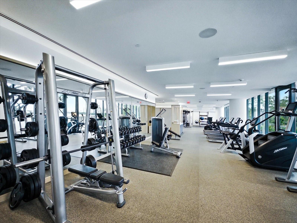
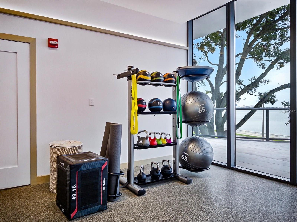
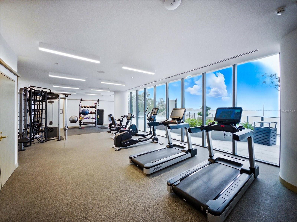
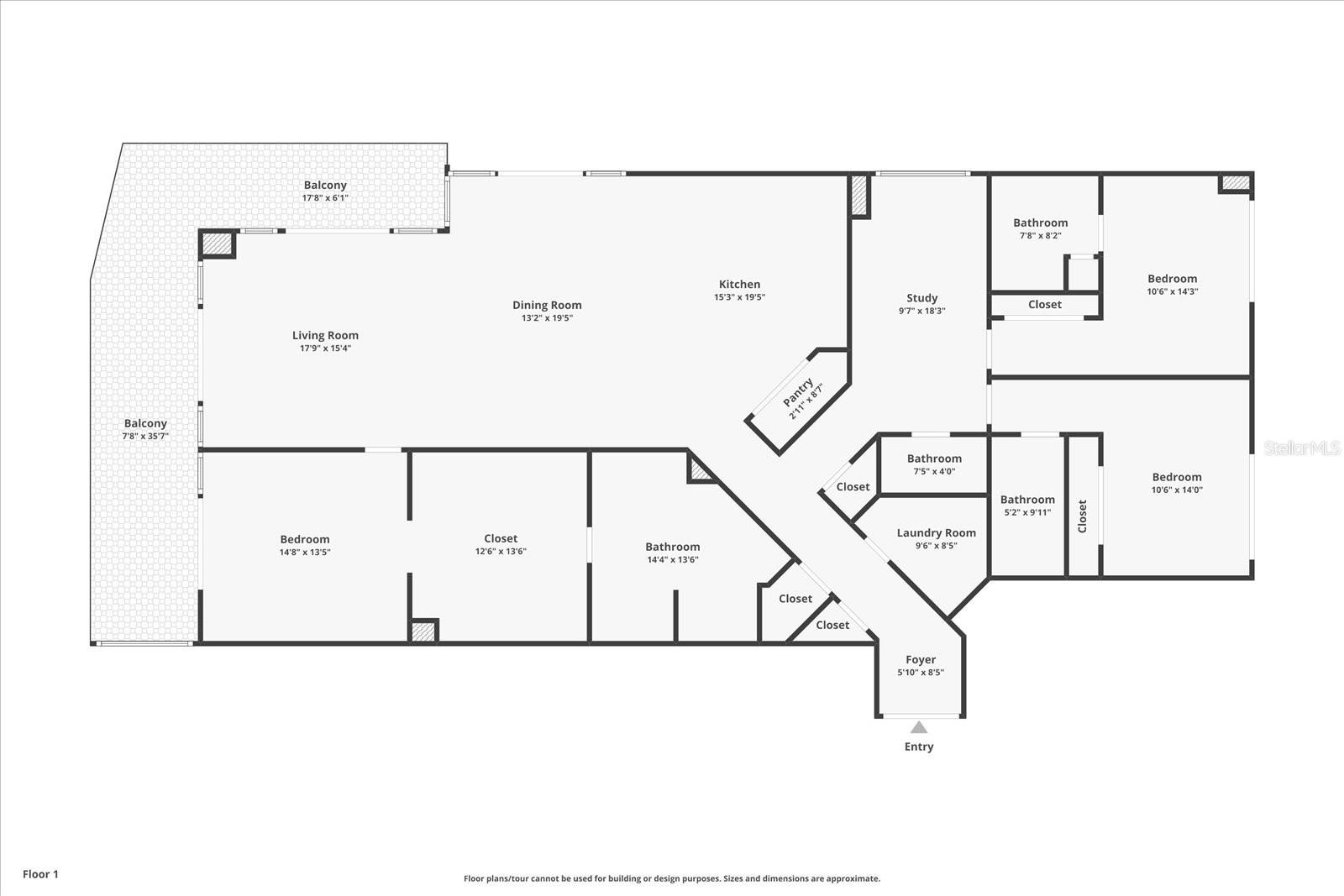
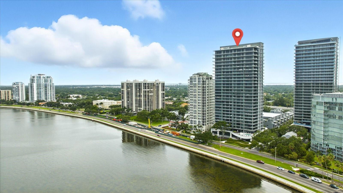
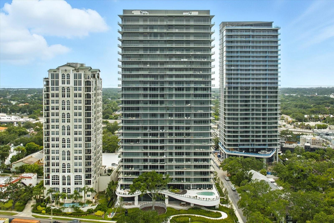
- MLS#: TB8410928 ( Residential )
- Street Address: 2912 Santiago Street 1504
- Viewed: 58
- Price: $3,395,000
- Price sqft: $943
- Waterfront: No
- Year Built: 2024
- Bldg sqft: 3599
- Bedrooms: 3
- Total Baths: 4
- Full Baths: 3
- 1/2 Baths: 1
- Garage / Parking Spaces: 2
- Days On Market: 13
- Additional Information
- Geolocation: 27.9182 / -82.4914
- County: HILLSBOROUGH
- City: TAMPA
- Zipcode: 33629
- Subdivision: Ritz Carlton Residences
- Building: Ritz Carlton Residences
- Elementary School: Roosevelt
- Middle School: Coleman
- High School: Plant
- Provided by: COMPASS FLORIDA LLC
- Contact: Karla Dorsey
- 305-851-2820

- DMCA Notice
-
DescriptionExperience Unparalleled Waterfront Luxury at the Ritz Carlton Residences, Tampa Welcome to the epitome of sophistication on iconic Bayshore Boulevard. This impeccably designed 3 bedroom+ den/office residence at the Ritz Carlton offers breathtaking, unobstructed views of Tampa Bay, seamlessly blending world class architecture with timeless elegance. Step off the elevator into your gorgeous private foyer with custom wall covering setting the tone of the Ritz lifestyle. Custom built in closets with library ladder in the primary suite to access all of your personal treasures. Custom built in marble wet bar with ice maker, refrigerator drawers, & SUBZERO 108 bottle wine refrigerator makes this stunning addition extra special and a unique standout from other units in the building. Expansive floor to ceiling windows with electric black out shades in every room, a private wrap around terrace, custom built in bookcase in the den, and refined interior finishes curated by renowned designers, this home is a true sanctuary in the sky. Enjoy a chefs dream kitchen with premium appliances, spa inspired baths, and spacious living areas designed for both relaxation and entertaining. The Ritz Carlton lifestyle includes 24 hour concierge, valet, and security, along with exclusive resident amenities such as a resort style pools, state of the art fitness center, private wellness spa, jacuzzi, continental breakfast, and club level lounge area. Looking to entertain the kids, come visit the private play area designed just for kids, and do not forget to spend some time perfecting your swing in the golf simulator suite too! Just moments from Hyde Park, downtown Tampa, fine dining, and cultural venuesthis residence offers a rare blend of privacy, prestige, and panoramic views. Discover luxury redefined in Tampas most prestigious address ONE YEAR OF HOA FEES PAID BY SELLER with acceptable offer and closing to occur no later than September 30, 2025
All
Similar
Features
Appliances
- Built-In Oven
- Convection Oven
- Cooktop
- Dishwasher
- Disposal
- Dryer
- Ice Maker
- Microwave
- Range
- Refrigerator
- Washer
- Water Filtration System
- Wine Refrigerator
Association Amenities
- Cable TV
- Elevator(s)
- Fitness Center
- Lobby Key Required
- Maintenance
- Pool
- Sauna
- Security
- Spa/Hot Tub
- Storage
- Tennis Court(s)
- Wheelchair Access
Home Owners Association Fee
- 0.00
Home Owners Association Fee Includes
- Guard - 24 Hour
- Escrow Reserves Fund
- Insurance
- Maintenance Structure
- Maintenance Grounds
- Maintenance
- Management
- Pool
- Security
- Sewer
- Trash
- Water
Association Name
- Marilyn Gasienica
Association Phone
- 8134050405
Carport Spaces
- 0.00
Close Date
- 0000-00-00
Cooling
- Central Air
Country
- US
Covered Spaces
- 0.00
Exterior Features
- Balcony
- Sliding Doors
- Storage
- Tennis Court(s)
Flooring
- Marble
Garage Spaces
- 2.00
Heating
- Central
High School
- Plant-HB
Insurance Expense
- 0.00
Interior Features
- Built-in Features
- Crown Molding
- Eat-in Kitchen
- Elevator
- High Ceilings
- Living Room/Dining Room Combo
- Open Floorplan
- Primary Bedroom Main Floor
- Smart Home
- Solid Wood Cabinets
- Stone Counters
- Thermostat
- Vaulted Ceiling(s)
- Walk-In Closet(s)
- Window Treatments
Legal Description
- 3105 BAY OAKS CONDOMINIUM UNIT 1504 AND AN UNDIV INT IN COMMON ELEMENTS
Levels
- One
Living Area
- 2937.00
Middle School
- Coleman-HB
Area Major
- 33629 - Tampa / Palma Ceia
Net Operating Income
- 0.00
New Construction Yes / No
- Yes
Occupant Type
- Vacant
Open Parking Spaces
- 0.00
Other Expense
- 0.00
Parcel Number
- A-34-29-18-D5Q-000000-01504.0
Parking Features
- Guest
- Valet
Pets Allowed
- Yes
Property Condition
- Completed
Property Type
- Residential
Roof
- Concrete
School Elementary
- Roosevelt-HB
Sewer
- Public Sewer
Style
- Contemporary
Tax Year
- 2024
Township
- 29
Unit Number
- 1504
Utilities
- BB/HS Internet Available
- Cable Available
- Sewer Connected
- Water Connected
View
- Water
Views
- 58
Virtual Tour Url
- https://listings.blakerussell.me/videos/01986b0e-5778-729e-8338-d0a95c37e243?v=105
Water Source
- Public
Year Built
- 2024
Zoning Code
- PD
Listings provided courtesy of The Hernando County Association of Realtors MLS.
Listing Data ©2025 REALTOR® Association of Citrus County
The information provided by this website is for the personal, non-commercial use of consumers and may not be used for any purpose other than to identify prospective properties consumers may be interested in purchasing.Display of MLS data is usually deemed reliable but is NOT guaranteed accurate.
Datafeed Last updated on August 18, 2025 @ 12:00 am
©2006-2025 brokerIDXsites.com - https://brokerIDXsites.com
