
- Michael Apt, REALTOR ®
- Tropic Shores Realty
- Mobile: 352.942.8247
- michaelapt@hotmail.com
Share this property:
Contact Michael Apt
Schedule A Showing
Request more information
- Home
- Property Search
- Search results
- 3007 West Shore Boulevard, TAMPA, FL 33629
Property Photos
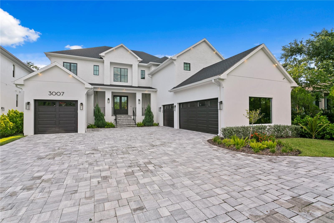

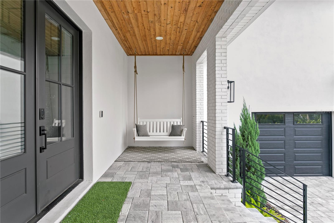
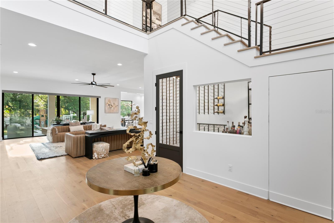
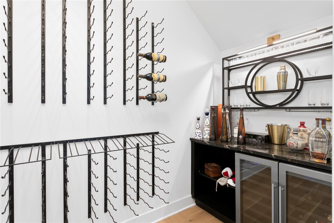
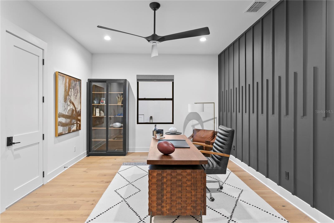
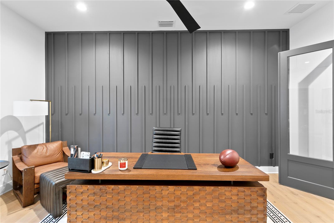
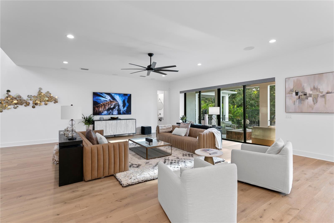
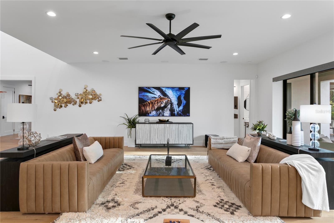
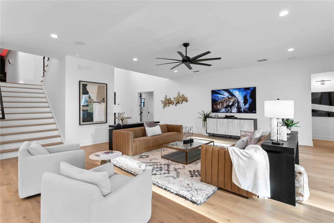
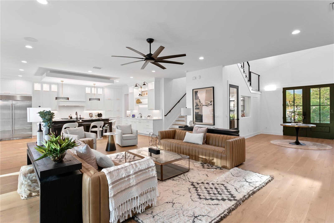
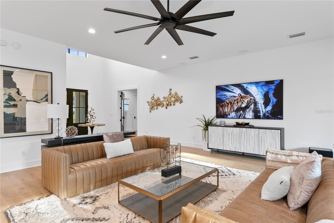
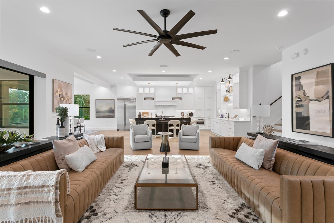
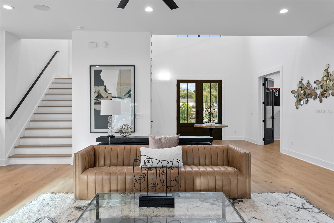
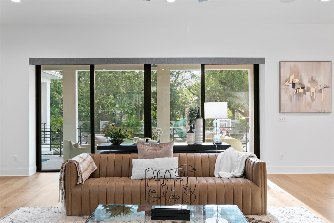
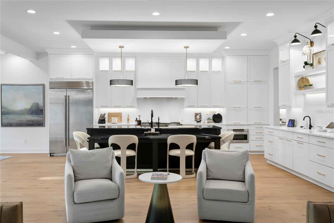
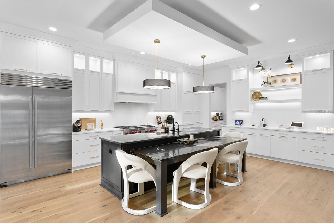
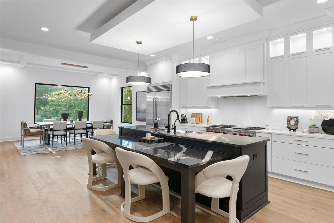
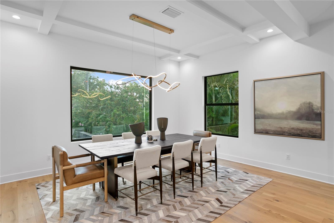
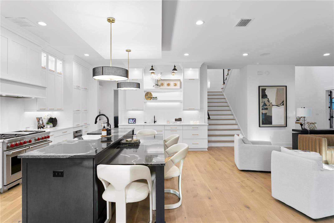
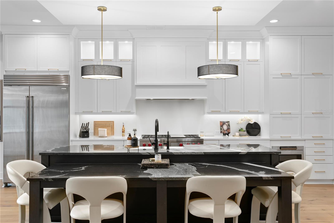
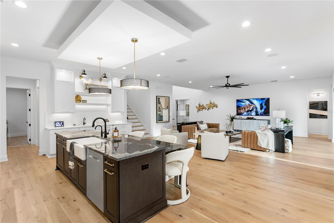
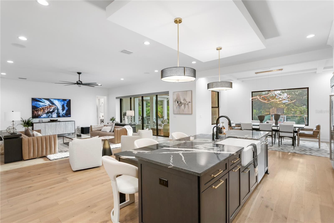
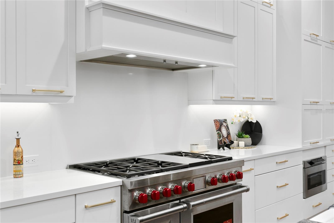
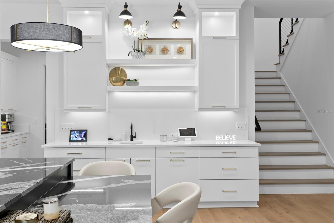
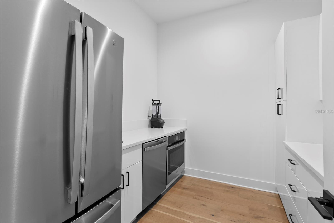
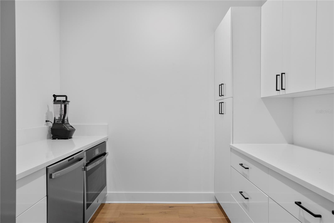
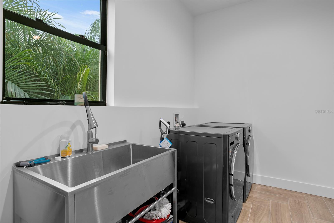
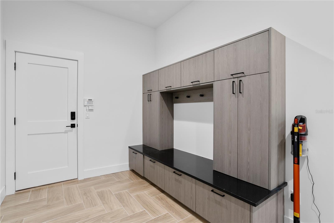
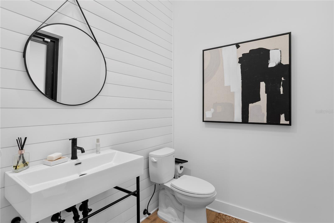
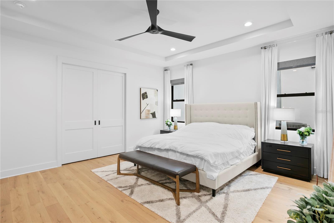
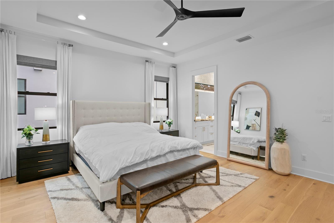
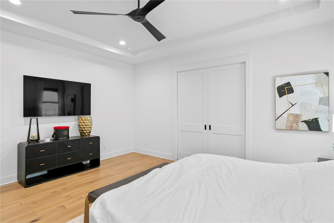
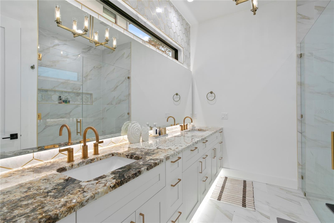
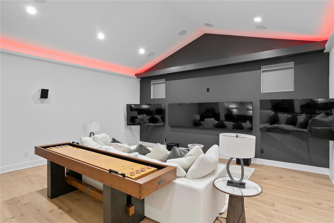
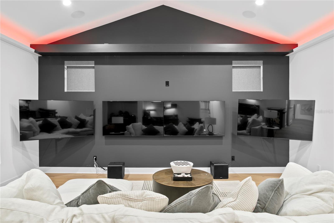
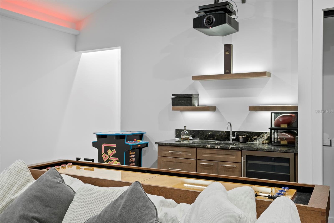
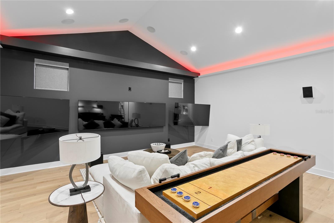
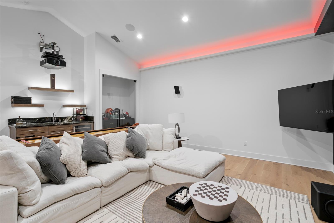
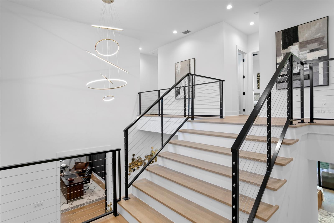
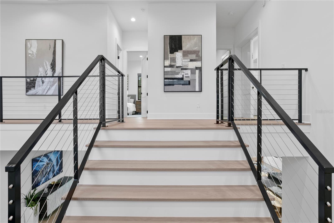
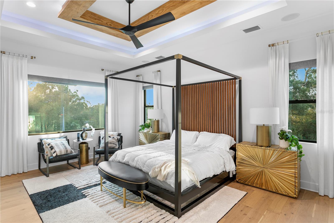
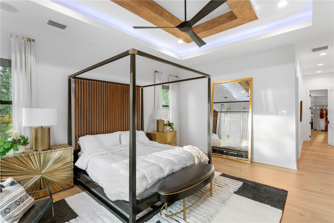
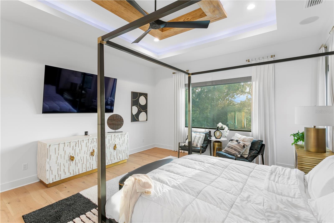
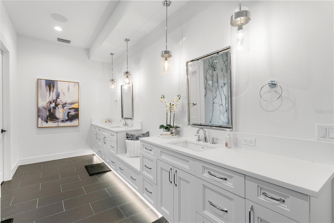
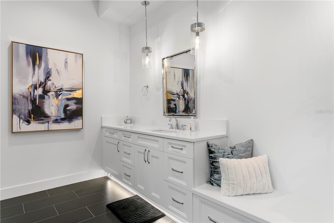
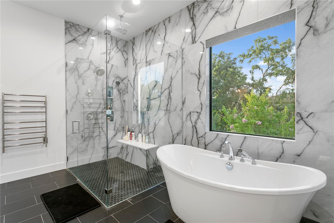
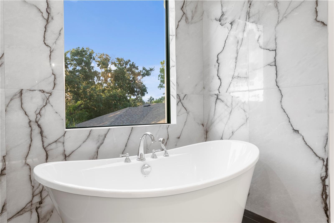
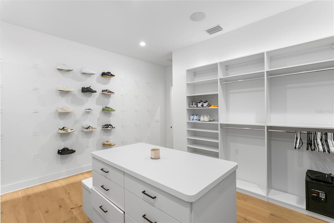
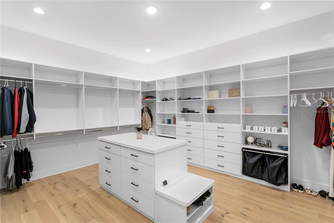
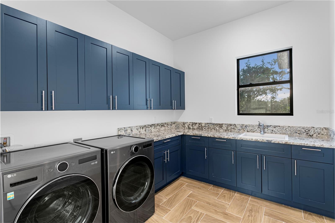
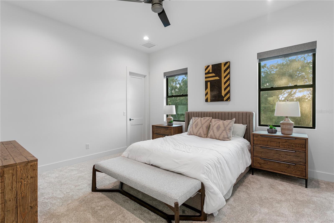
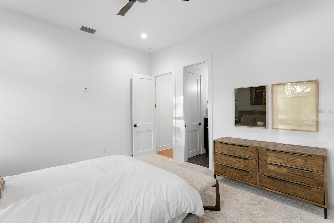
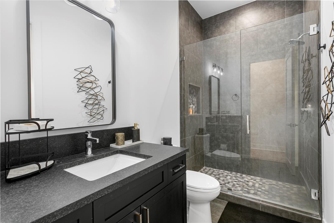
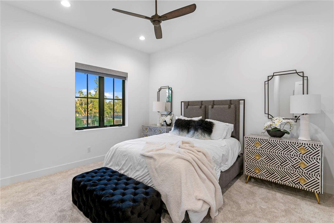
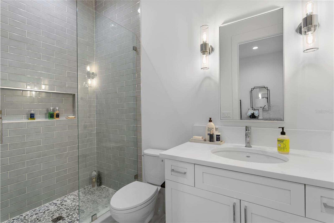
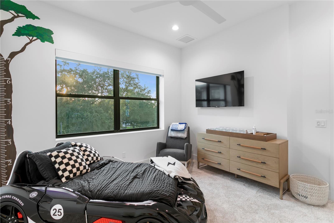
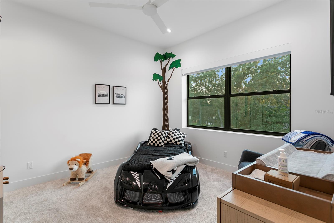
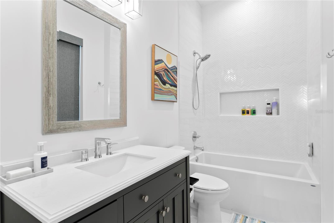
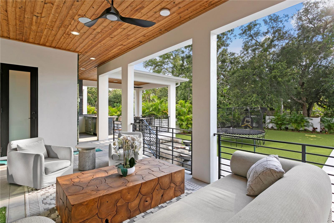
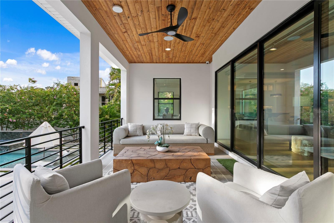
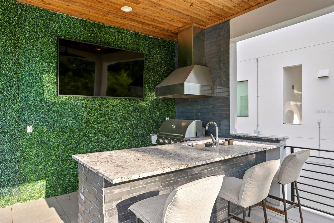
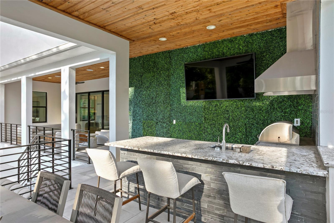
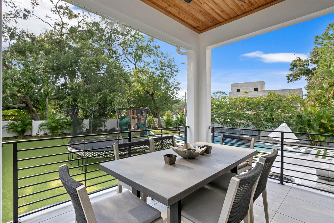
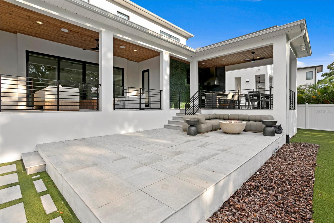
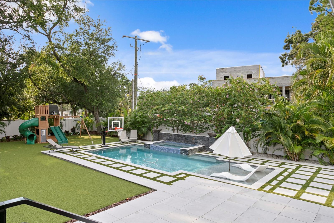
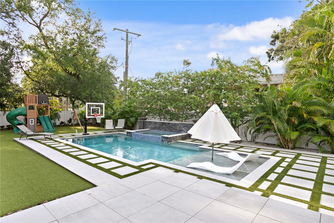
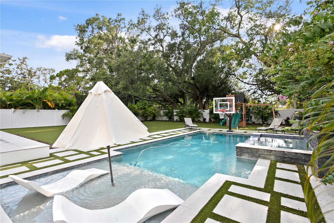
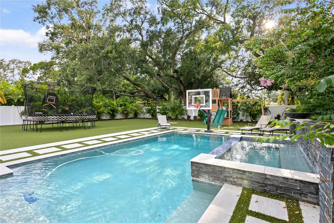
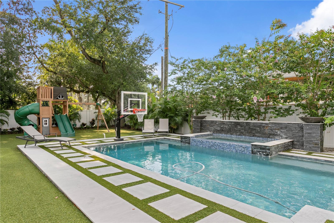
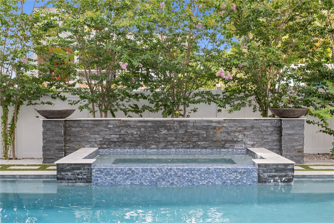
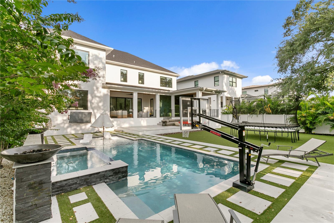
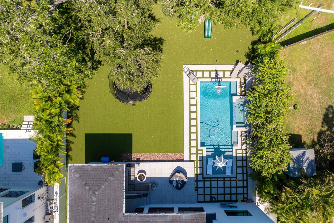
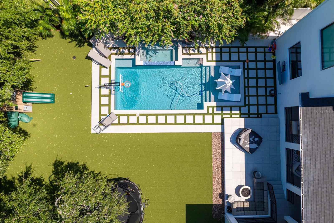
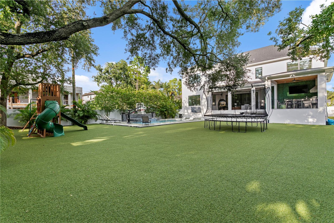
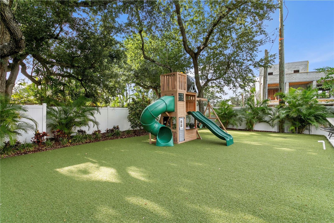
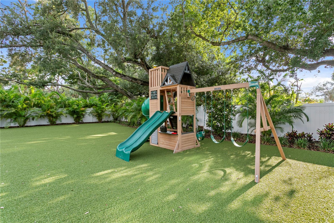
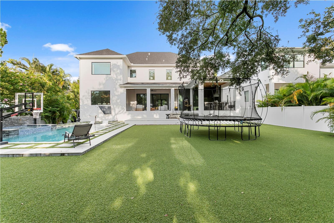
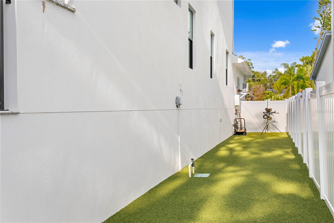
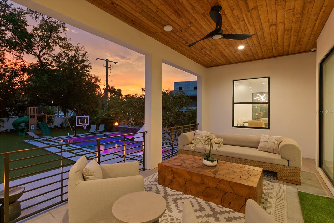
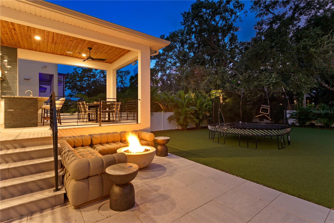
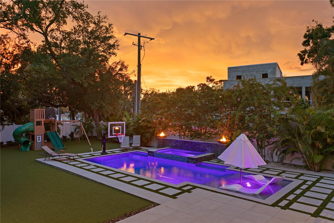
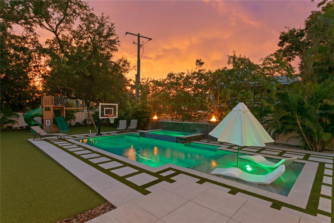
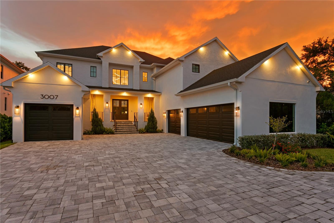
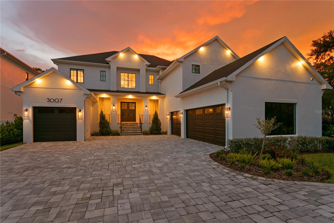
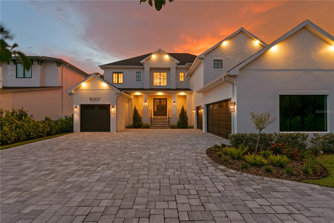
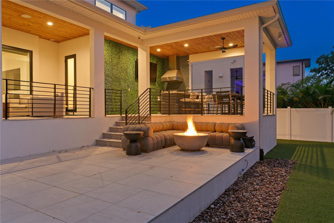
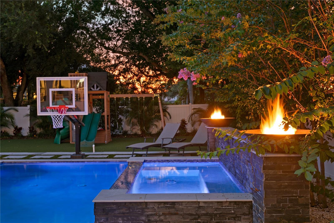
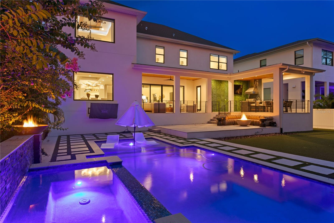
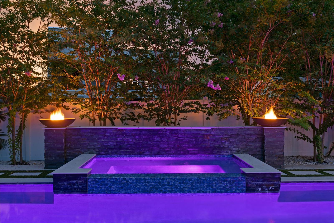
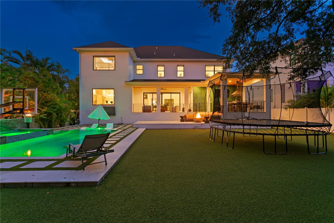
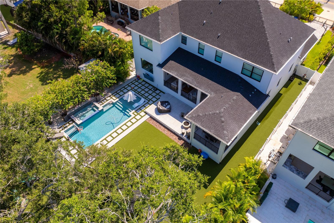
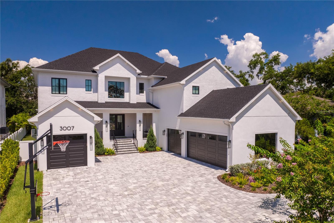
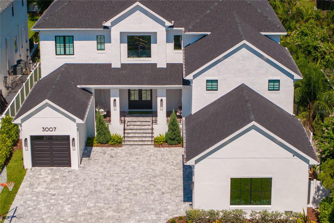
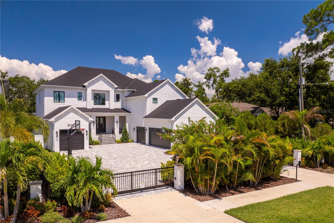
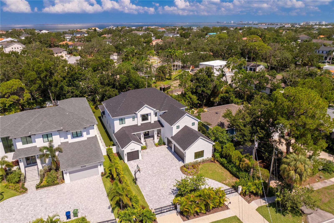
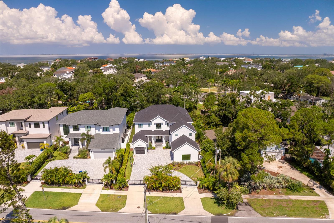
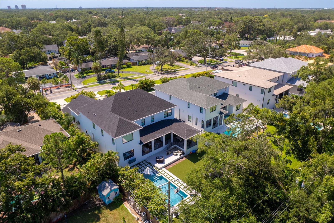
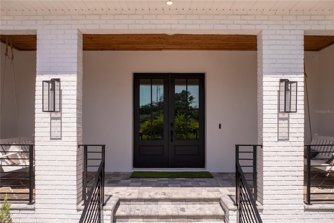
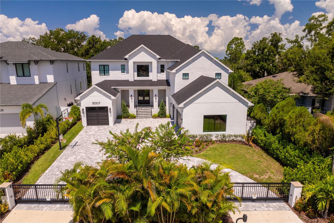
- MLS#: TB8412414 ( Residential )
- Street Address: 3007 West Shore Boulevard
- Viewed: 8
- Price: $3,599,000
- Price sqft: $479
- Waterfront: No
- Year Built: 2023
- Bldg sqft: 7508
- Bedrooms: 5
- Total Baths: 6
- Full Baths: 5
- 1/2 Baths: 1
- Days On Market: 10
- Additional Information
- Geolocation: 27.9174 / -82.5264
- County: HILLSBOROUGH
- City: TAMPA
- Zipcode: 33629
- Subdivision: Omar Sub
- Elementary School: Dale Mabry
- Middle School: Coleman
- High School: Plant
- Provided by: COMPASS FLORIDA LLC

- DMCA Notice
-
DescriptionExceptional luxury estate in the heart of South Tampa's desirable Sunset Park neighborhood. Encompassing over 7,500 square feet under roof and 5,548 square feet of heated living space, this stunning residence offers 5 Beds, 5.5 Baths. The home includes both a first and second floor primary suite and can be available fully furnished. Enter through a private gated entrance surrounded by lush landscaping and into a grand two story foyer. The home boasts an open concept layout with soaring ceilings and abundant natural light. A chef inspired kitchen features a Wolf 48" dual fuel range, Sub Zero refrigerator, Bosch dishwasher, and Zephyr beverage cooler. The expansive island and wet bar seamlessly flow into a spacious 25 x 25 great room and formal dining room. A walk in pantry and a Butlers pantry add additional functionality. Indoor outdoor living shines through 16 wide sliding glass doors that open to a large covered lanai featuring an outdoor kitchen and dining area. Enjoy resort style amenities in the private and oversized backyard with a custom designed 14 x 24 pool with sun shelf and spa, outdoor fire pit, low maintenance turf and ample space for entertaining. Upstairs, the second primary suite offers a spa like bath with a soaking tub framed by a picture window, glass enclosed shower with multiple heads, dual vanities, and a custom closet with island storage and display wall. The home also includes a dedicated office, bonus/media room, wine room with tasting area, and two laundry rooms. Notable features include custom cabinetry, engineered hardwood flooring, crown molding, LED accent lighting, motion activated bathroom lighting, and pre wiring for security, audio, and generator. Ample parking options include a three car space and an additional single car garage, both with electric car charging stations and a spacious paver motor court. The home also features impact rated windows, tankless gas water heaters, spray foam insulation, and upgraded electrical throughout. Enjoy proximity to top rated schools, fine dining, Westshore Marina District, International Plaza, Tampa International Airport, and vibrant downtown Tampa. This home offers a refined lifestyle with impeccable design while situated in a convenient location. Schedule your private showing today to experience this exceptional home firsthand.
All
Similar
Features
Appliances
- Built-In Oven
- Dishwasher
- Dryer
- Other
- Range
- Range Hood
- Tankless Water Heater
- Washer
Home Owners Association Fee
- 0.00
Carport Spaces
- 0.00
Close Date
- 0000-00-00
Cooling
- Central Air
Country
- US
Covered Spaces
- 0.00
Exterior Features
- Dog Run
- French Doors
- Lighting
- Outdoor Kitchen
- Rain Gutters
- Sidewalk
- Sliding Doors
Fencing
- Fenced
- Other
- Vinyl
Flooring
- Carpet
- Hardwood
- Tile
Furnished
- Furnished
Garage Spaces
- 4.00
Heating
- Central
High School
- Plant-HB
Insurance Expense
- 0.00
Interior Features
- Built-in Features
- Ceiling Fans(s)
- Coffered Ceiling(s)
- Dry Bar
- Eat-in Kitchen
- High Ceilings
- L Dining
- Open Floorplan
- PrimaryBedroom Upstairs
- Solid Surface Counters
- Solid Wood Cabinets
- Tray Ceiling(s)
- Walk-In Closet(s)
Legal Description
- OMAR SUBDIVISION A PORTION OF LOT 11 BEING DESC AS FOLLOWS: BEG AT NE COR OF LOT 11 THN ON WLY R/W LINE OF S WEST SHORE BLVD ON SELY BDRY OF SD LOT 11 RUN S 18 DEG 44 MIN 00 SEC W 75.59 FT THN N 78 DEG 27 MIN 00 SEC W 223.28 FT TO PT ON WLY BDRY OF S D LOT 11 THN N 11 DEG 13 MIN 39 SEC E 75 FT TO NW COR OF SD LOT 11 THN S 78 DEG 27 MIN 00 SEC E 233.15 FT TO POB
Levels
- Two
Living Area
- 5496.00
Lot Features
- City Limits
- Landscaped
- Level
- Oversized Lot
- Private
- Sidewalk
- Paved
Middle School
- Coleman-HB
Area Major
- 33629 - Tampa / Palma Ceia
Net Operating Income
- 0.00
Occupant Type
- Owner
Open Parking Spaces
- 0.00
Other Expense
- 0.00
Parcel Number
- A-32-29-18-3T6-000000-00011.0
Parking Features
- Circular Driveway
- Driveway
- Garage Door Opener
- Garage Faces Side
- Guest
- Other
Pool Features
- In Ground
- Lighting
Possession
- Close Of Escrow
Property Condition
- Completed
Property Type
- Residential
Roof
- Other
- Shingle
School Elementary
- Dale Mabry Elementary-HB
Sewer
- Public Sewer
Style
- Contemporary
- Custom
Tax Year
- 2024
Township
- 29
Utilities
- Cable Available
- Electricity Available
- Natural Gas Available
- Public
- Sewer Available
- Water Available
Virtual Tour Url
- https://player.vimeo.com/video/1105642677
Water Source
- Public
Year Built
- 2023
Zoning Code
- RS-75
Listings provided courtesy of The Hernando County Association of Realtors MLS.
Listing Data ©2025 REALTOR® Association of Citrus County
The information provided by this website is for the personal, non-commercial use of consumers and may not be used for any purpose other than to identify prospective properties consumers may be interested in purchasing.Display of MLS data is usually deemed reliable but is NOT guaranteed accurate.
Datafeed Last updated on August 18, 2025 @ 12:00 am
©2006-2025 brokerIDXsites.com - https://brokerIDXsites.com
