
- Michael Apt, REALTOR ®
- Tropic Shores Realty
- Mobile: 352.942.8247
- michaelapt@hotmail.com
Share this property:
Contact Michael Apt
Schedule A Showing
Request more information
- Home
- Property Search
- Search results
- 807 Cape Cod Circle, VALRICO, FL 33594
Property Photos
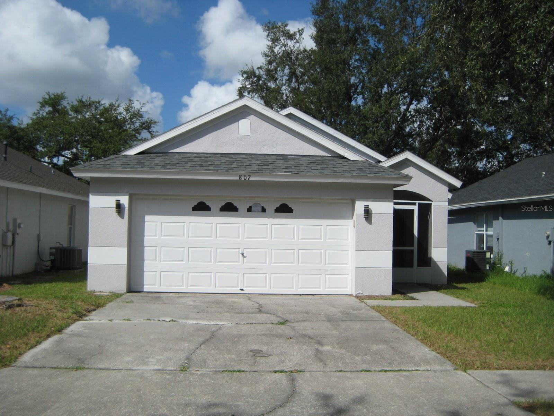

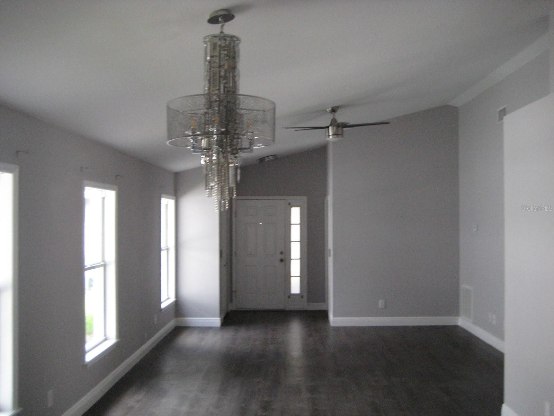
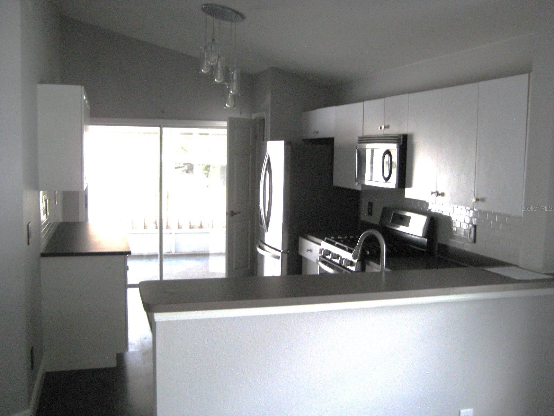
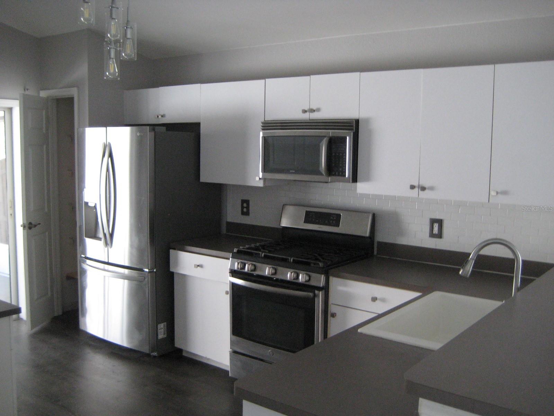
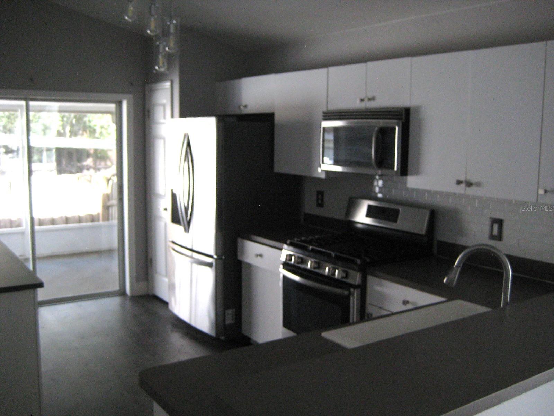
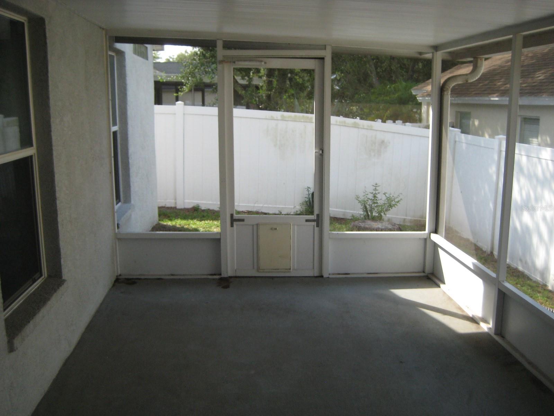
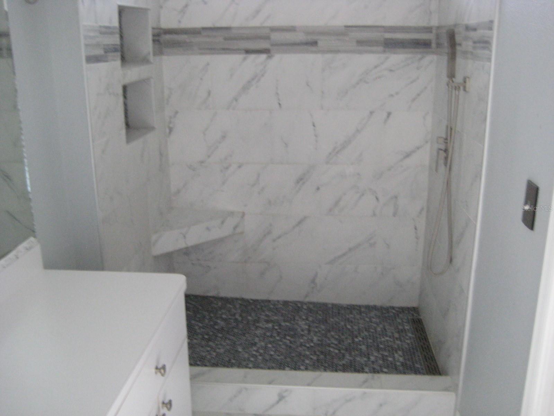
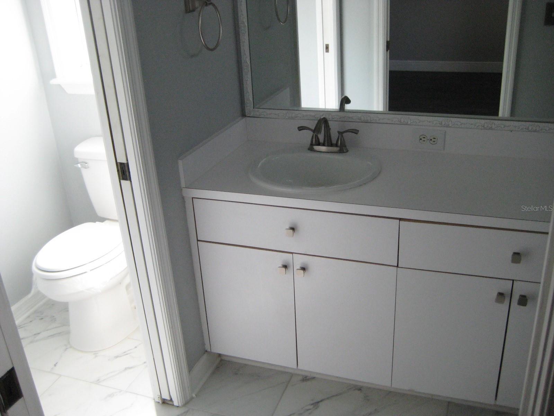
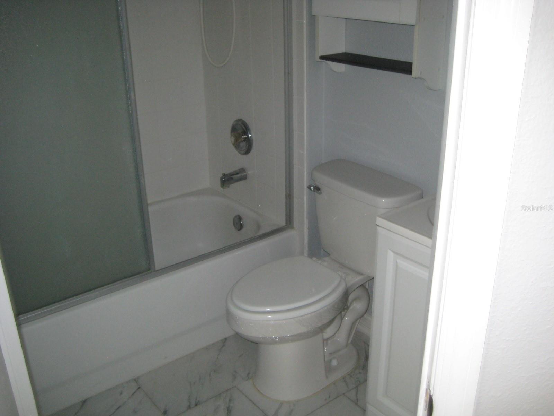
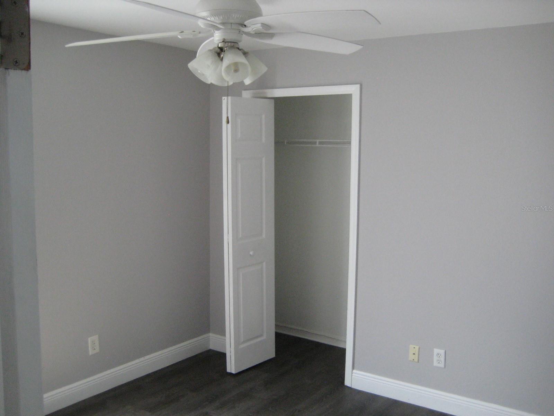
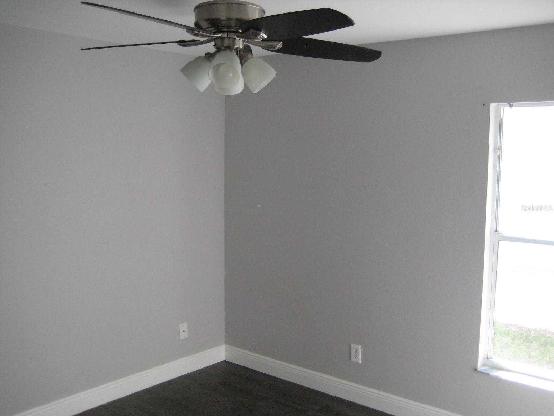
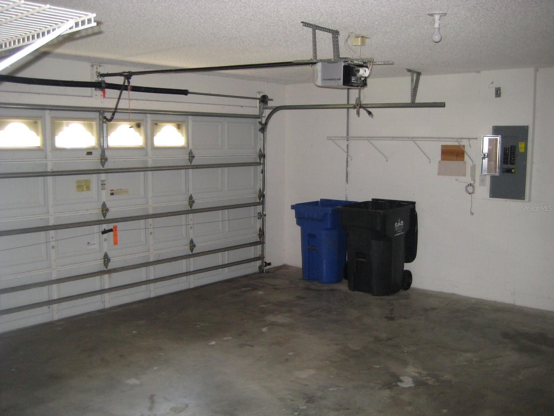
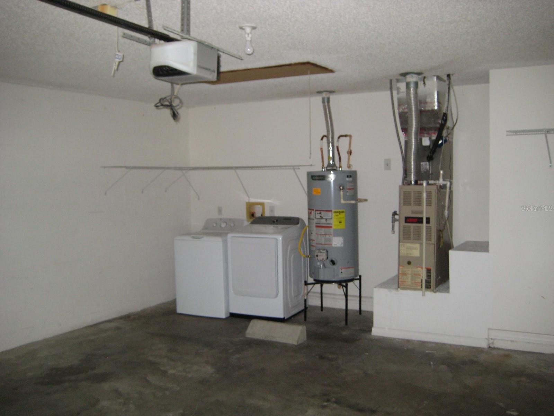
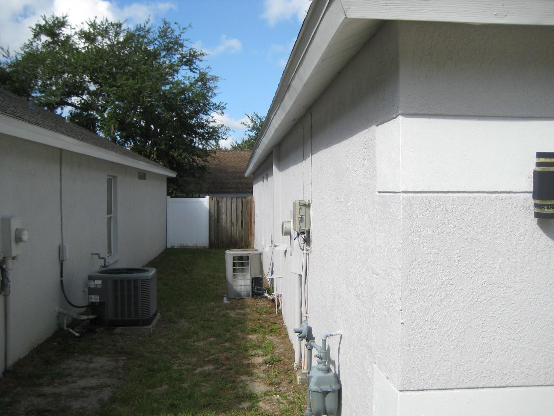
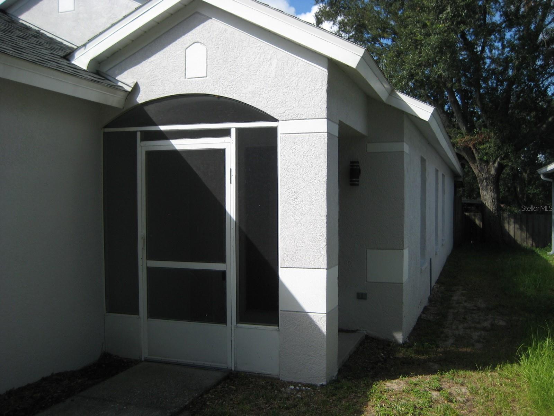
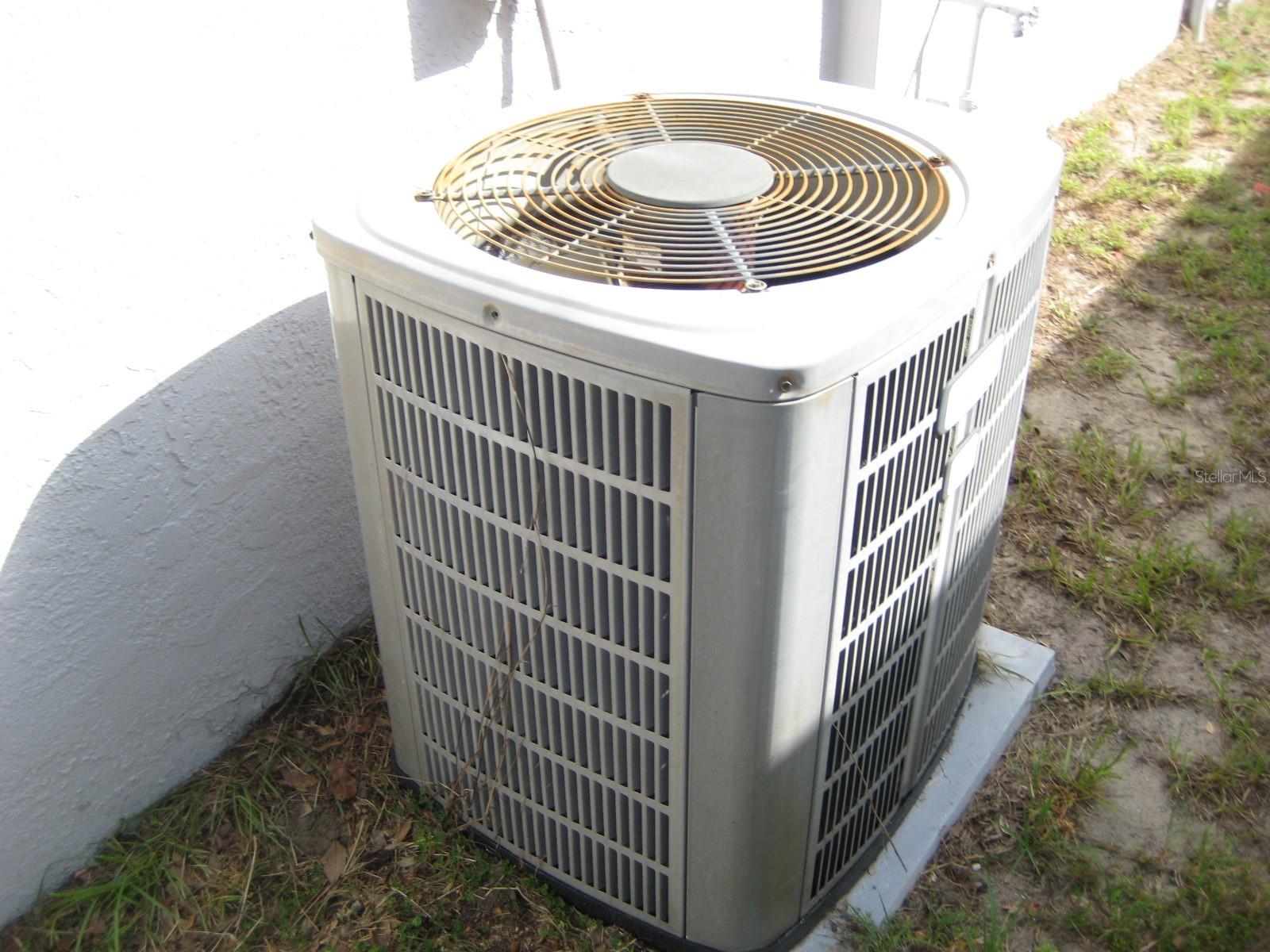
- MLS#: TB8416530 ( Residential )
- Street Address: 807 Cape Cod Circle
- Viewed: 7
- Price: $330,000
- Price sqft: $259
- Waterfront: No
- Year Built: 2001
- Bldg sqft: 1272
- Bedrooms: 3
- Total Baths: 2
- Full Baths: 2
- Garage / Parking Spaces: 2
- Days On Market: 23
- Additional Information
- Geolocation: 27.9306 / -82.2257
- County: HILLSBOROUGH
- City: VALRICO
- Zipcode: 33594
- Subdivision: Copper Ridge Tr D
- Elementary School: Nelson
- Middle School: Mulrennan
- High School: Durant
- Provided by: HOMESAVER REAL ESTATE LLC
- Contact: Wayne Gebhardt
- 772-600-4836

- DMCA Notice
-
DescriptionMove In Ready & Immaculate! This beautifully maintained 3 bedroom, 2 bath home features a spacious 2 car garage, screened lanai, and the bonus of no CDD fees and very low HOA dues. Recent updates include a new roof (2022) and new water heater (2023), offering peace of mind for years to come. Step inside to an inviting open floor plan with fresh interior paint, luxury vinyl wood flooring, and tile throughoutno carpet! The kitchen boasts stainless steel appliances, a gas range with microwave, deep sink, and breakfast bar seating for 24. Washer and dryer in the garage are also included. The primary suite offers his and hers closets and a spa like bath with a walk in shower, custom tile work, and a rain head. Outdoor living shines with a fenced backyard, screened front porch, and screened lanaiperfect for relaxing or entertaining. Seller never lived in Property, so Buyer is to confirm all HOA and MLS Information. Please have your Realtor review all Private Remarks for important details.
All
Similar
Features
Appliances
- Built-In Oven
- Cooktop
- Dishwasher
- Disposal
- Dryer
- Gas Water Heater
- Microwave
- Range
- Range Hood
- Refrigerator
Home Owners Association Fee
- 97.48
Association Name
- Wise Property Management
Association Phone
- 813-968-5665
Carport Spaces
- 0.00
Close Date
- 0000-00-00
Cooling
- Central Air
Country
- US
Covered Spaces
- 0.00
Exterior Features
- Private Mailbox
- Sidewalk
Fencing
- Fenced
- Wood
Flooring
- Ceramic Tile
- Luxury Vinyl
Furnished
- Unfurnished
Garage Spaces
- 2.00
Heating
- Natural Gas
High School
- Durant-HB
Insurance Expense
- 0.00
Interior Features
- Ceiling Fans(s)
- High Ceilings
- Living Room/Dining Room Combo
- Open Floorplan
- Vaulted Ceiling(s)
Legal Description
- COPPER RIDGE TRACT D LOT 4 BLOCK D
Levels
- One
Living Area
- 1272.00
Middle School
- Mulrennan-HB
Area Major
- 33594 - Valrico
Net Operating Income
- 0.00
Occupant Type
- Vacant
Open Parking Spaces
- 0.00
Other Expense
- 0.00
Parcel Number
- U-29-29-21-32Z-D00000-00004.0
Parking Features
- Covered
- Garage Door Opener
Pets Allowed
- Yes
Possession
- Close Of Escrow
Property Type
- Residential
Roof
- Shingle
School Elementary
- Nelson-HB
Sewer
- Public Sewer
Style
- Ranch
Tax Year
- 2024
Township
- 29
Utilities
- Natural Gas Available
Virtual Tour Url
- https://www.propertypanorama.com/instaview/stellar/TB8416530
Water Source
- Public
Year Built
- 2001
Zoning Code
- RESI
Listings provided courtesy of The Hernando County Association of Realtors MLS.
Listing Data ©2025 REALTOR® Association of Citrus County
The information provided by this website is for the personal, non-commercial use of consumers and may not be used for any purpose other than to identify prospective properties consumers may be interested in purchasing.Display of MLS data is usually deemed reliable but is NOT guaranteed accurate.
Datafeed Last updated on September 13, 2025 @ 12:00 am
©2006-2025 brokerIDXsites.com - https://brokerIDXsites.com
