
- Michael Apt, REALTOR ®
- Tropic Shores Realty
- Mobile: 352.942.8247
- michaelapt@hotmail.com
Share this property:
Contact Michael Apt
Schedule A Showing
Request more information
- Home
- Property Search
- Search results
- 4313 Vasconia Street, TAMPA, FL 33629
Property Photos
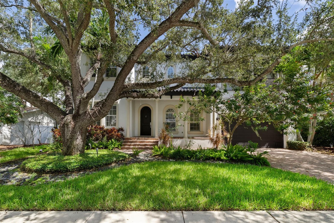

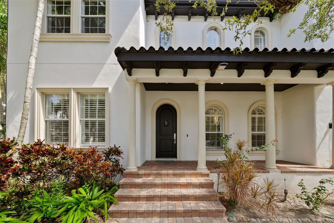
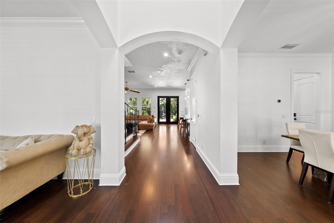
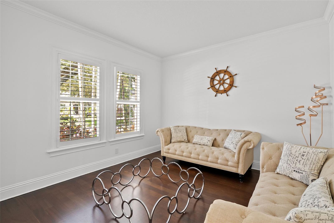
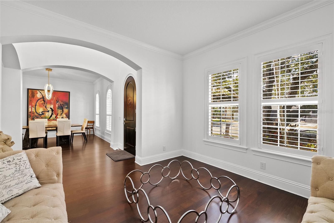
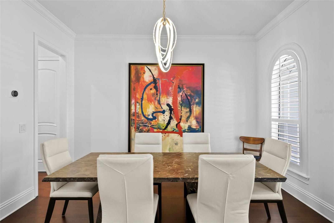
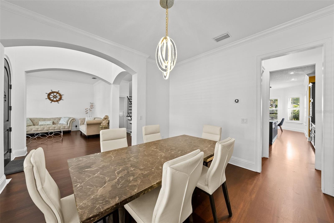
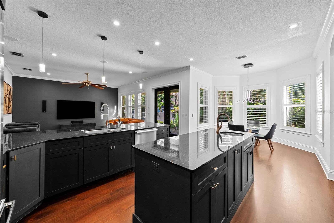
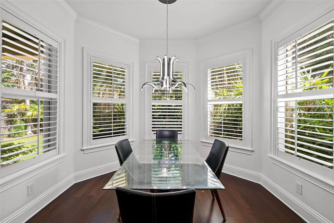
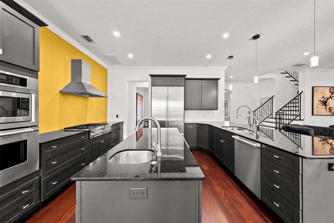
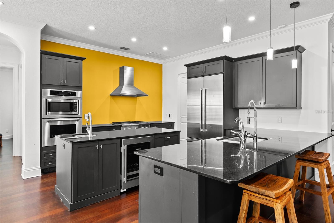
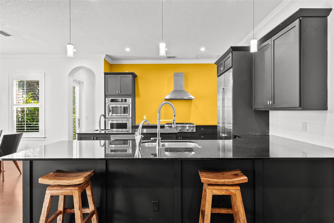
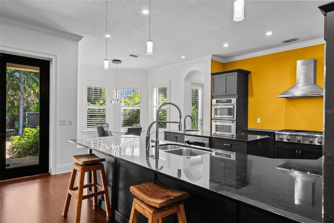
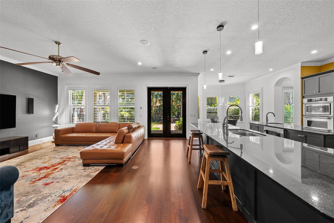
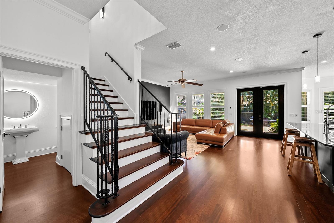
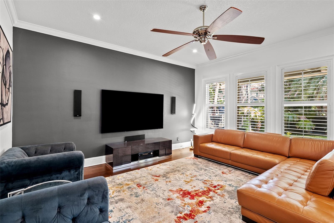
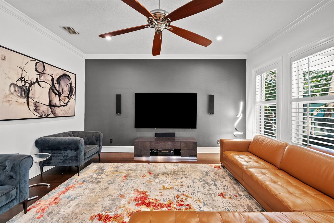
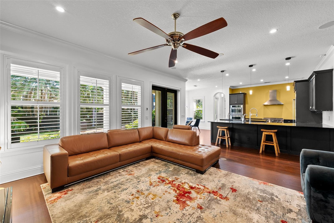
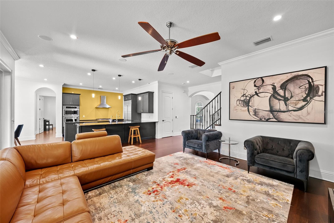
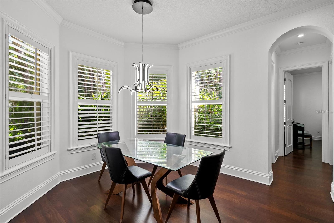
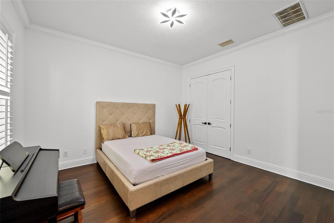
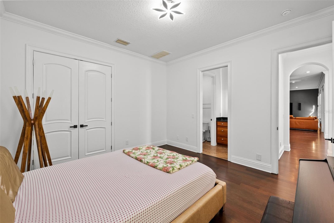
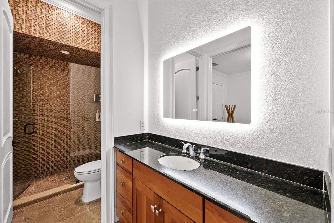
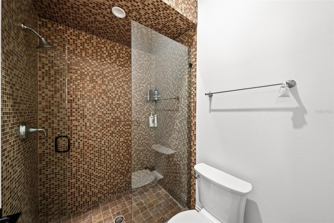
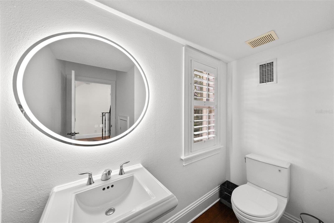
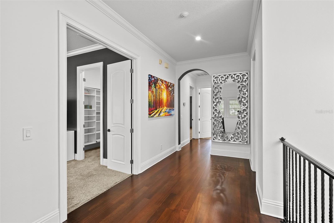
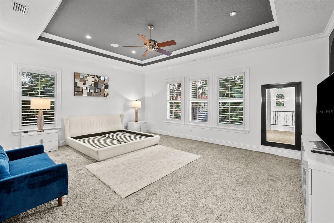
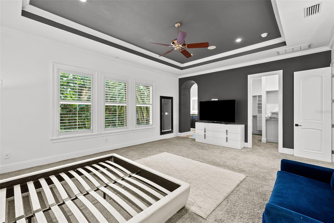
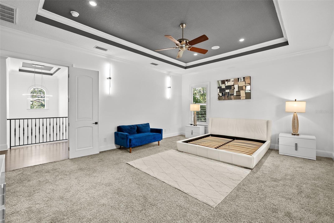
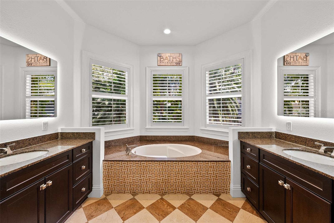
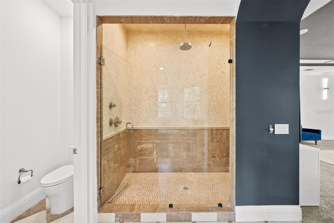
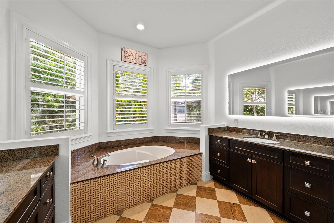
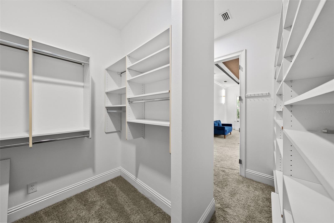
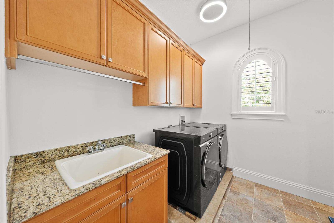
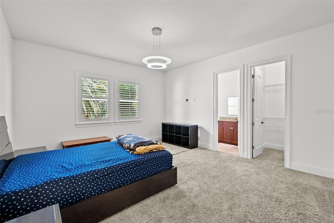
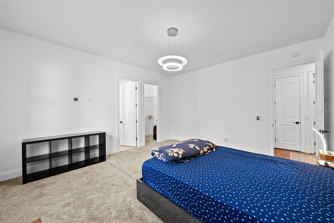
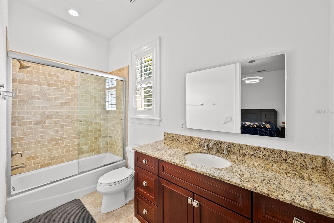
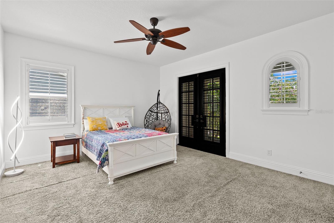
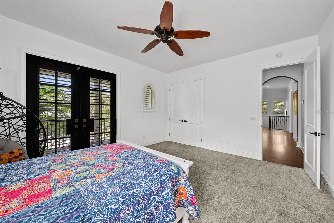
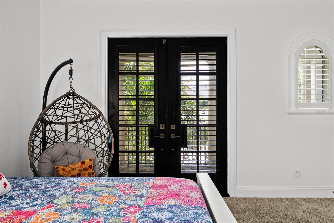
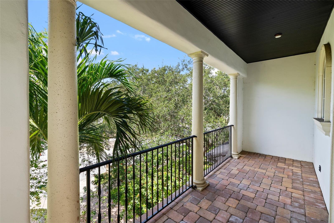
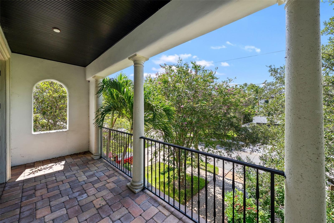
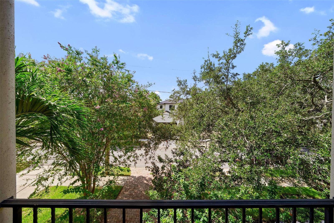
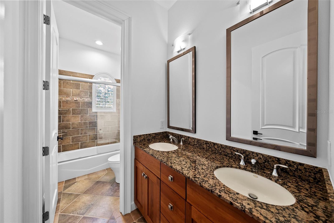
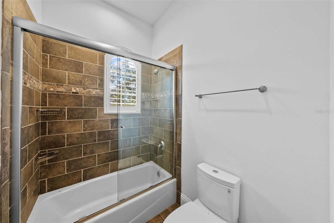
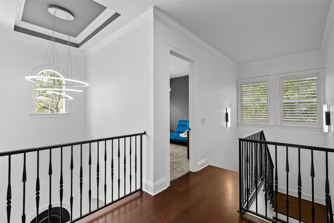
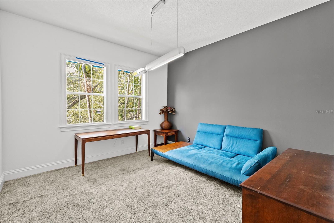
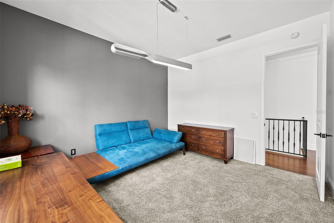
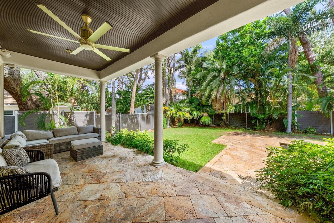
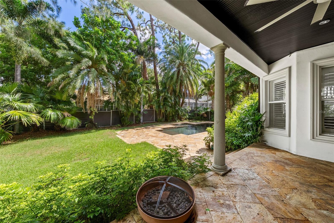
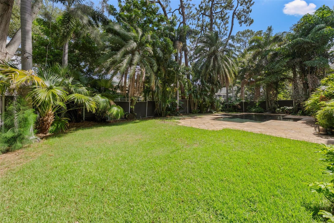
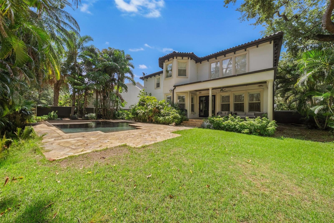
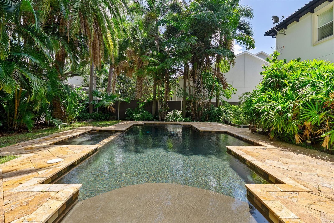
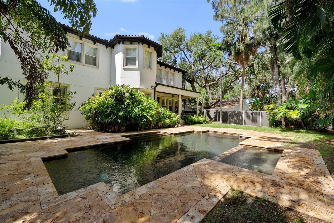
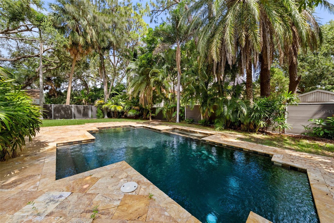
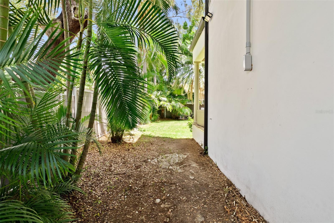
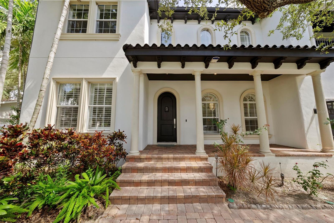
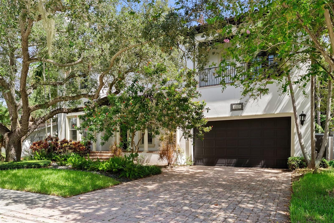
- MLS#: TB8417277 ( Residential )
- Street Address: 4313 Vasconia Street
- Viewed: 45
- Price: $1,899,000
- Price sqft: $409
- Waterfront: No
- Year Built: 2005
- Bldg sqft: 4642
- Bedrooms: 4
- Total Baths: 5
- Full Baths: 4
- 1/2 Baths: 1
- Garage / Parking Spaces: 2
- Days On Market: 29
- Additional Information
- Geolocation: 27.9127 / -82.5172
- County: HILLSBOROUGH
- City: TAMPA
- Zipcode: 33629
- Subdivision: Maryland Manor 2nd
- Elementary School: Dale Mabry
- Middle School: Coleman
- High School: Plant
- Provided by: SMITH & ASSOCIATES REAL ESTATE
- Contact: Andre Kashou
- 813-839-3800

- DMCA Notice
-
DescriptionExceptional opportunity in South Tampas premier school districtMabry, Coleman, and Plant! This beautifully crafted custom home blends timeless elegance with modern luxury, featuring rare elevated ALL BLOCK construction at 11.6 feetcomparable to todays finest new builds. Meticulously updated, it boasts an open, light filled layout with soaring 10 foot ceilings on both levels and rooms far larger than typical South Tampa homes. Brand new flooring and fresh paint create a crisp, contemporary feel. The gourmet kitchen offers top tier appliancesJennAir refrigerator, Miele dishwasher, Thermador gas rangeand generous workspace. A first floor guest suite includes a private bath. Upstairs, three bedrooms have en suite baths, plus a versatile fourth room. The expansive primary suite is a true retreat. Extras include plantation shutters, dual HVAC (one new 2020), new tankless water heater (2023), Samsung washer/dryer, saltwater pool, oversized backyard, and two car garage with dual EV outlets. Minutes to Bayshore, Hyde Park, Water Street, shopping, dining, and beaches.
All
Similar
Features
Appliances
- Built-In Oven
- Cooktop
- Dishwasher
- Disposal
- Dryer
- Exhaust Fan
- Freezer
- Microwave
- Range Hood
- Refrigerator
- Tankless Water Heater
- Touchless Faucet
- Washer
- Wine Refrigerator
Home Owners Association Fee
- 0.00
Carport Spaces
- 0.00
Close Date
- 0000-00-00
Cooling
- Central Air
Country
- US
Covered Spaces
- 0.00
Exterior Features
- Balcony
- Rain Gutters
Fencing
- Board
Flooring
- Carpet
- Wood
Garage Spaces
- 2.00
Heating
- Central
- Propane
High School
- Plant-HB
Insurance Expense
- 0.00
Interior Features
- Built-in Features
- Ceiling Fans(s)
- Crown Molding
- Eat-in Kitchen
- High Ceilings
- Kitchen/Family Room Combo
- Open Floorplan
- PrimaryBedroom Upstairs
- Split Bedroom
- Stone Counters
- Thermostat
- Walk-In Closet(s)
- Window Treatments
Legal Description
- MARYLAND MANOR 2ND UNIT LOT 13 AND W 1/2 OF LOT 14 BLOCK 51
Levels
- Two
Living Area
- 3718.00
Lot Features
- Oversized Lot
Middle School
- Coleman-HB
Area Major
- 33629 - Tampa / Palma Ceia
Net Operating Income
- 0.00
Occupant Type
- Vacant
Open Parking Spaces
- 0.00
Other Expense
- 0.00
Parcel Number
- A-33-29-18-3TS-000051-00013.0
Parking Features
- Electric Vehicle Charging Station(s)
Pets Allowed
- Yes
Pool Features
- In Ground
- Lighting
- Salt Water
Property Type
- Residential
Roof
- Tile
School Elementary
- Dale Mabry Elementary-HB
Sewer
- Public Sewer
Style
- Contemporary
Tax Year
- 2024
Township
- 29
Utilities
- Electricity Connected
- Propane
- Sewer Connected
- Water Connected
View
- Pool
- Trees/Woods
Views
- 45
Virtual Tour Url
- https://www.propertypanorama.com/instaview/stellar/TB8417277
Water Source
- Public
Year Built
- 2005
Zoning Code
- RS-60
Listings provided courtesy of The Hernando County Association of Realtors MLS.
Listing Data ©2025 REALTOR® Association of Citrus County
The information provided by this website is for the personal, non-commercial use of consumers and may not be used for any purpose other than to identify prospective properties consumers may be interested in purchasing.Display of MLS data is usually deemed reliable but is NOT guaranteed accurate.
Datafeed Last updated on September 13, 2025 @ 12:00 am
©2006-2025 brokerIDXsites.com - https://brokerIDXsites.com
