
- Michael Apt, REALTOR ®
- Tropic Shores Realty
- Mobile: 352.942.8247
- michaelapt@hotmail.com
Share this property:
Contact Michael Apt
Schedule A Showing
Request more information
- Home
- Property Search
- Search results
- 4810 San Miguel Street, TAMPA, FL 33629
Property Photos
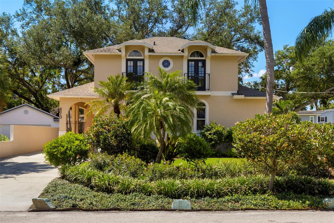

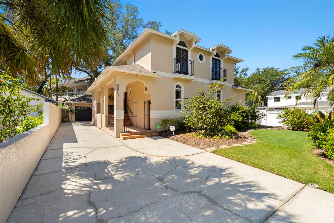
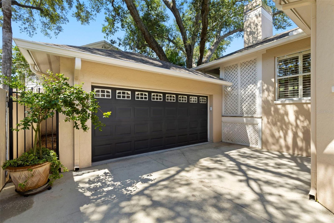
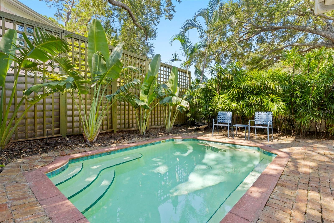
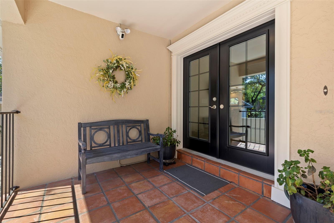
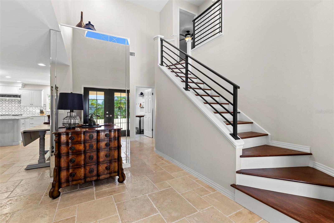
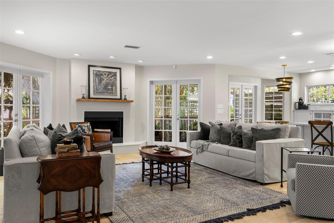
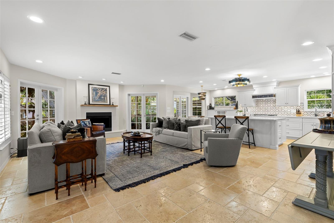
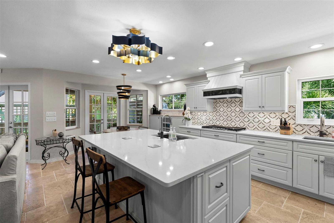
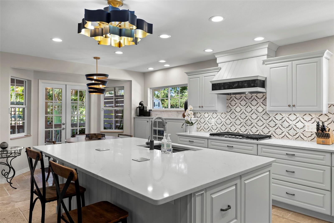
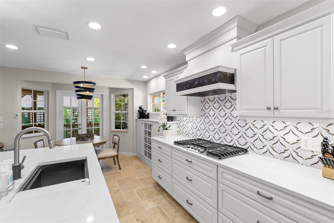
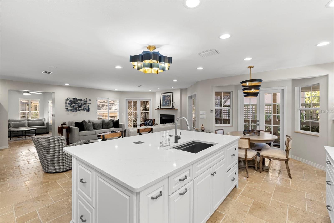
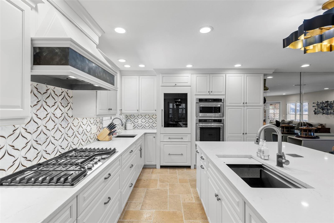
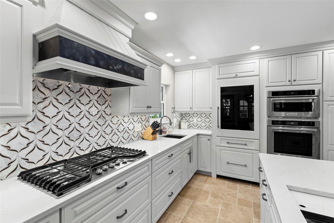
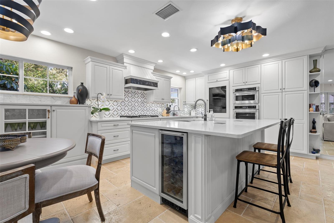
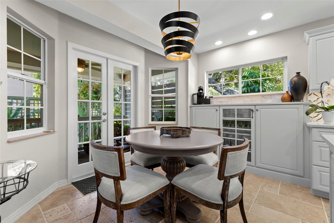
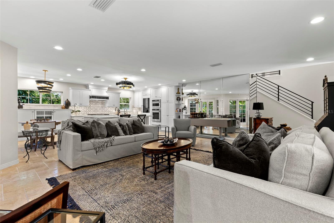
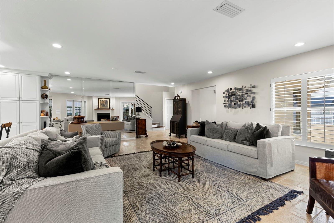
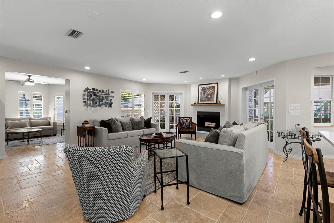
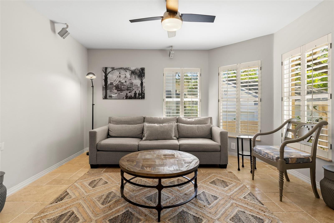
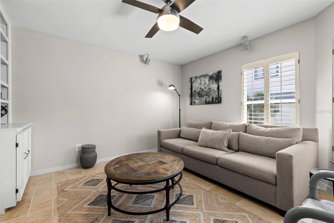
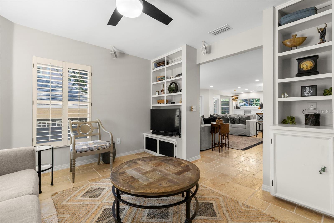
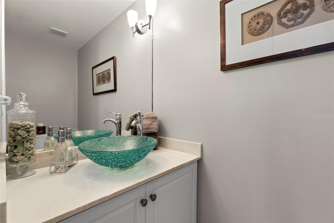
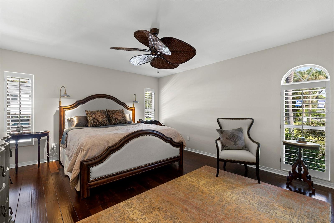
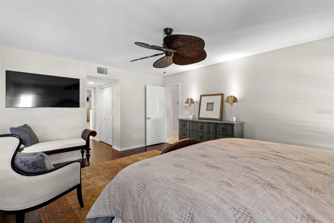
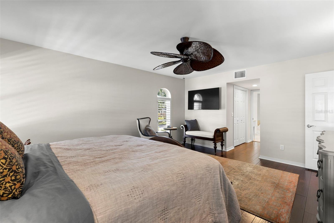
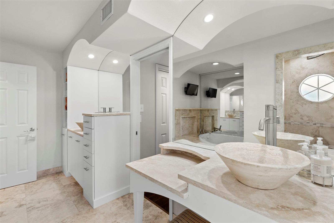
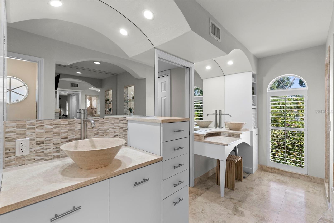
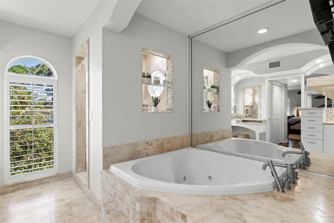
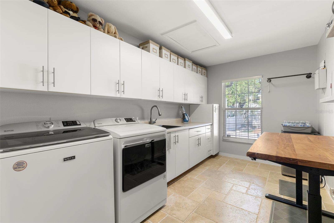
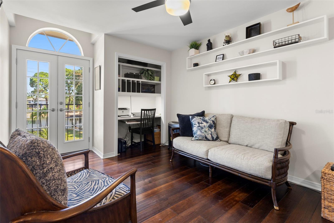
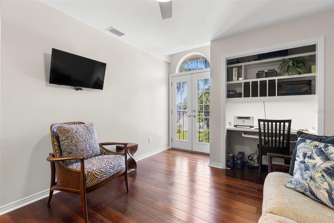
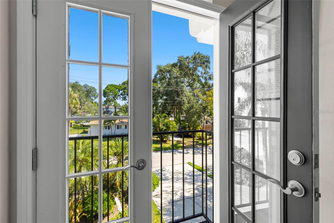
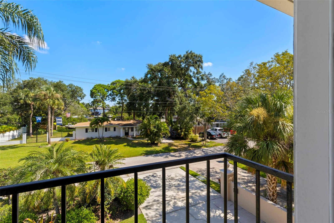
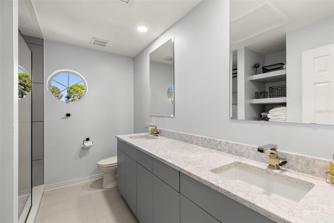
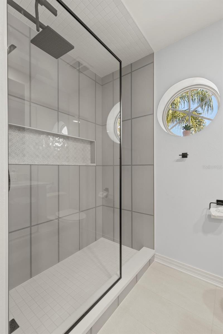
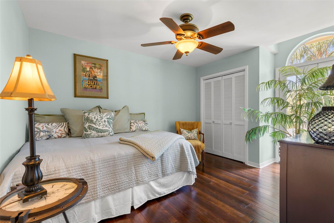
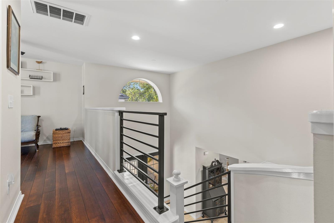
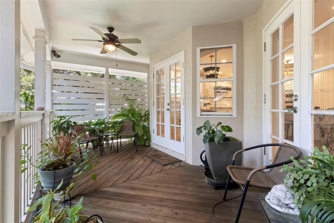
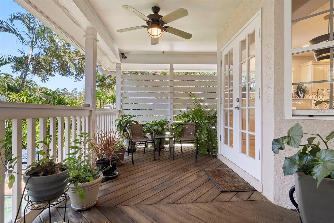
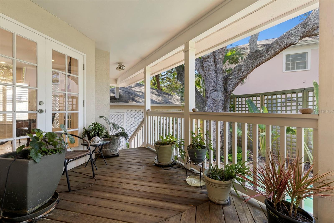
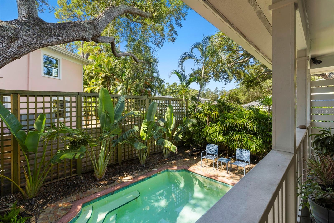
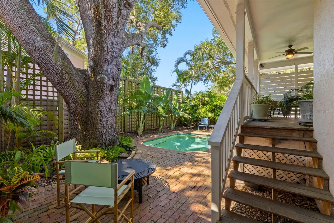
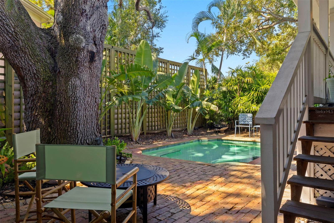
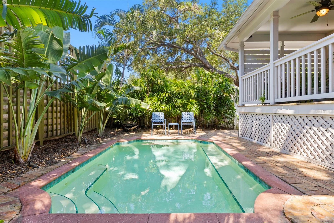
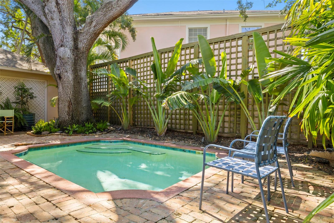
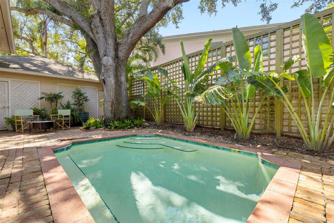
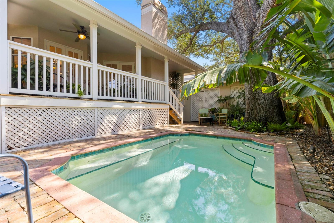
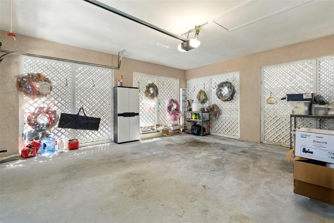
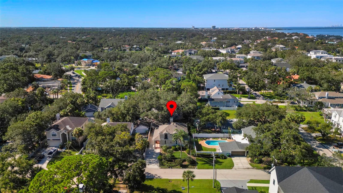
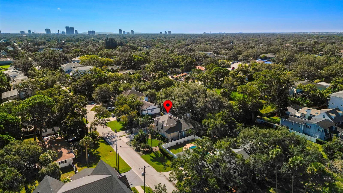
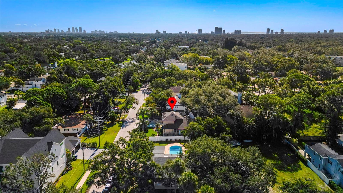
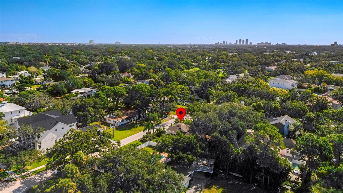
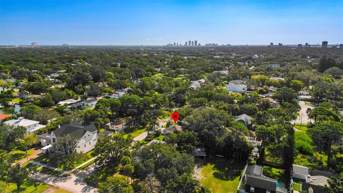
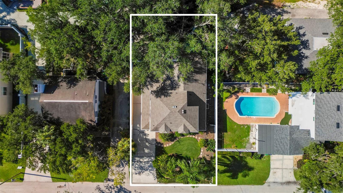
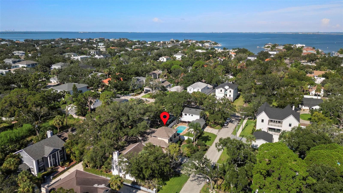
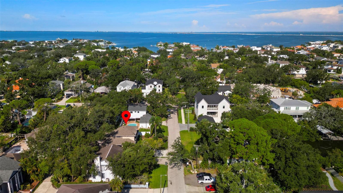
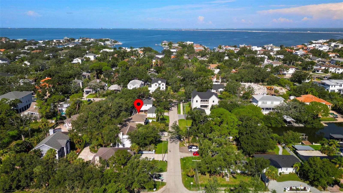
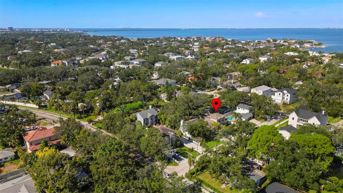
- MLS#: TB8419817 ( Residential )
- Street Address: 4810 San Miguel Street
- Viewed: 134
- Price: $1,174,900
- Price sqft: $355
- Waterfront: No
- Year Built: 1988
- Bldg sqft: 3307
- Bedrooms: 3
- Total Baths: 3
- Full Baths: 2
- 1/2 Baths: 1
- Garage / Parking Spaces: 2
- Days On Market: 119
- Additional Information
- Geolocation: 27.9246 / -82.525
- County: HILLSBOROUGH
- City: TAMPA
- Zipcode: 33629
- Subdivision: Henderson Beach
- Provided by: KELLER WILLIAMS TAMPA CENTRAL
- Contact: Nes Zuluaga
- 813-865-0700

- DMCA Notice
-
DescriptionExperience Sunset Park living in this ELEVATED, thoughtfully designed home with NO flooding history! This stunning 3 bedroom, 2.5 bathroom home spans 2,492 sq. ft., with a den and oversized two car garage, showcasing luxury upgrades and storm ready construction for both elegance and peace of mind. As you arrive, the home greets you with impressive curb appeal, beautifully landscaped grounds with an irrigation system, and a long driveway offering ample parking. A gated entryway leads to the front door, where clay tile flooring introduces the homes refined interior. Inside, vaulted ceilings and an open floor plan separate the living areas from the bedrooms. The living room features travertine stone floors and a wood burning fireplace, creating a warm and inviting centerpiece. The chefs kitchen is a showpiece, complete with a built in paneled refrigerator with separate ice drawer, KitchenAid gas range, convection oven, warming drawer, microwave convection oven, two Fisher & Paykel dishwashers, prep sink, wine cooler, marble backsplash, quartz countertops, and an eat in area, perfect for entertaining or everyday living. Adjacent is a versatile office/den ideal for work from home or study. The first floor primary suite offers a spa like retreat with a jetted tub, double vanities, and two walk in closets. Upstairs, two additional bedrooms share a beautifully remodeled full bathroom. Practical features include a spacious laundry room with abundant storage, a security system with Ring cameras and floodlights, and an irrigation system for effortless maintenance. Outdoors, the private backyard is designed for year round enjoyment. French doors open to a covered porch with a mosquito misting system, overlooking a resurfaced Chicago brick pool with a built in bench. Juliet balconies, a gated fence for privacy, and ample space for seating and relaxation complete this outdoor oasis. The oversized two car garage offers ample storage and convenience. With meticulous updates and storm ready construction throughout, this home delivers unparalleled comfort, luxury, and security. Located in the heart of Sunset Park, one of the most desired neighborhoods of South Tampa, this home is just minutes to the Selmon Expressway, less than a 10 minute drive to both the Gandy and Courtney Campbell Bridges, under 13 minutes to Downtown Tampa, less than 10 minutes to Tampa International Airport, and minutes from the citys finest dining, shopping, and entertainment options. Enjoy the combination of prime location, a spacious and beautifully upgraded home, and elevated living with no past flooding! This is it. Schedule your private tour today!
All
Similar
Features
Appliances
- Cooktop
- Dishwasher
- Range
- Range Hood
- Refrigerator
- Wine Refrigerator
Home Owners Association Fee
- 0.00
Carport Spaces
- 0.00
Close Date
- 0000-00-00
Cooling
- Central Air
Country
- US
Covered Spaces
- 0.00
Exterior Features
- French Doors
- Rain Gutters
Flooring
- Tile
- Travertine
- Wood
Garage Spaces
- 2.00
Heating
- Central
Insurance Expense
- 0.00
Interior Features
- Ceiling Fans(s)
- Eat-in Kitchen
- High Ceilings
- Kitchen/Family Room Combo
- Living Room/Dining Room Combo
- Primary Bedroom Main Floor
- Stone Counters
- Vaulted Ceiling(s)
Legal Description
- HENDERSON BEACH THE N 100 FT OF W 63.35 FT OF N 200 FT OF E 210 FT OF LOT 1 BLOCK 24
Levels
- Two
Living Area
- 2492.00
Area Major
- 33629 - Tampa / Palma Ceia
Net Operating Income
- 0.00
Occupant Type
- Owner
Open Parking Spaces
- 0.00
Other Expense
- 0.00
Parcel Number
- A-29-29-18-3SL-000024-00001.2
Parking Features
- Driveway
Pool Features
- In Ground
Property Type
- Residential
Roof
- Shingle
Sewer
- Public Sewer
Tax Year
- 2024
Township
- 29
Utilities
- BB/HS Internet Available
- Electricity Connected
- Natural Gas Connected
- Sewer Connected
- Water Connected
Views
- 134
Virtual Tour Url
- https://www.propertypanorama.com/instaview/stellar/TB8419817
Water Source
- Public
Year Built
- 1988
Zoning Code
- PD
Listings provided courtesy of The Hernando County Association of Realtors MLS.
Listing Data ©2025 REALTOR® Association of Citrus County
The information provided by this website is for the personal, non-commercial use of consumers and may not be used for any purpose other than to identify prospective properties consumers may be interested in purchasing.Display of MLS data is usually deemed reliable but is NOT guaranteed accurate.
Datafeed Last updated on December 19, 2025 @ 12:00 am
©2006-2025 brokerIDXsites.com - https://brokerIDXsites.com
