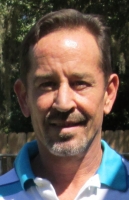
- Michael Apt, REALTOR ®
- Tropic Shores Realty
- Mobile: 352.942.8247
- michaelapt@hotmail.com
Share this property:
Contact Michael Apt
Schedule A Showing
Request more information
- Home
- Property Search
- Search results
- 501 Baker Street, PLANT CITY, FL 33563
Property Photos
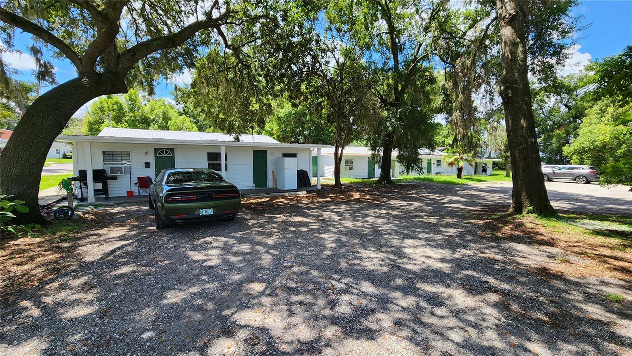

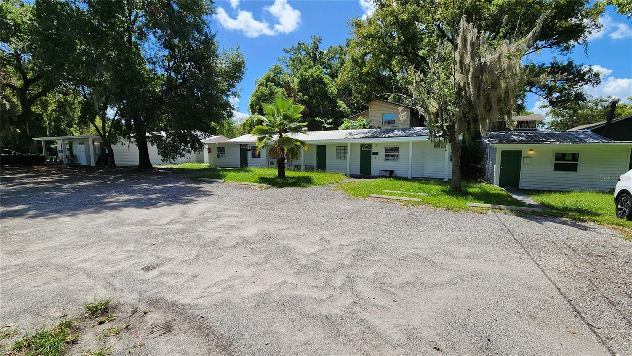
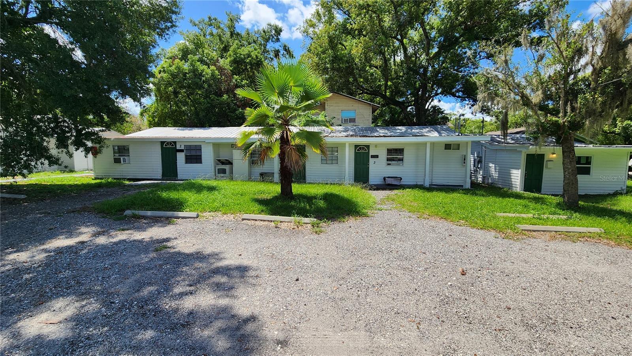
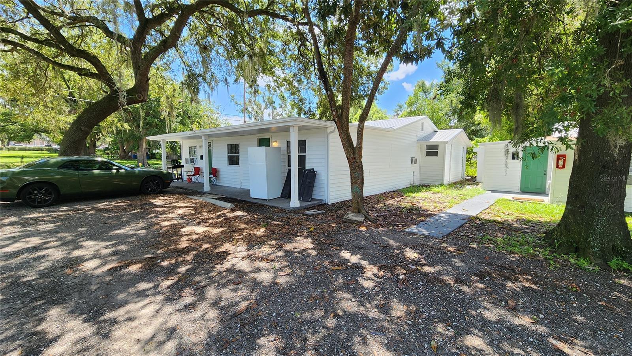
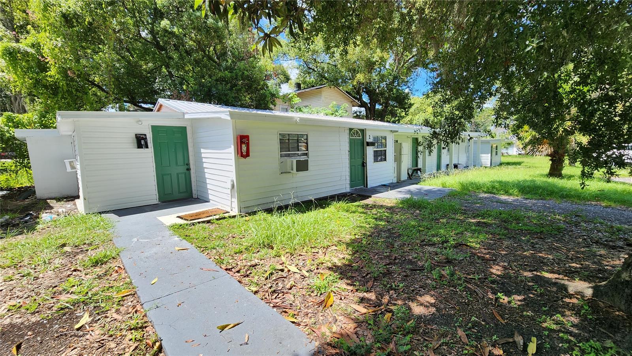
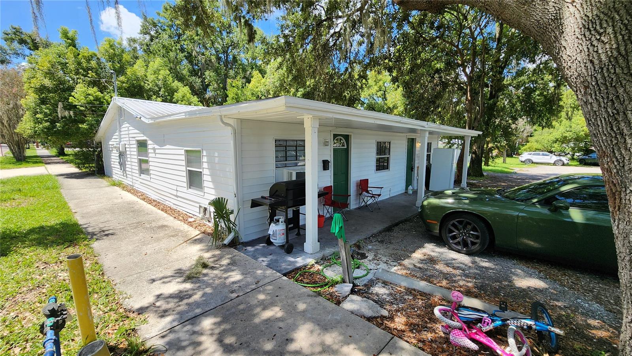
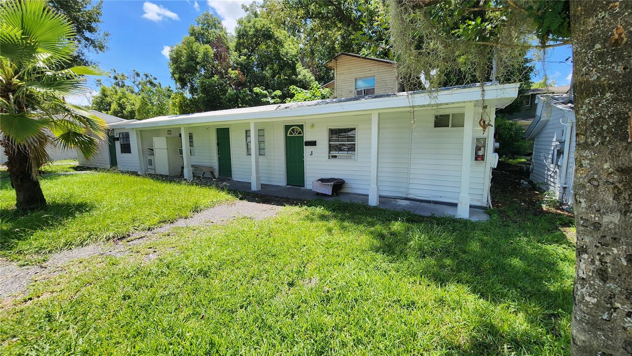
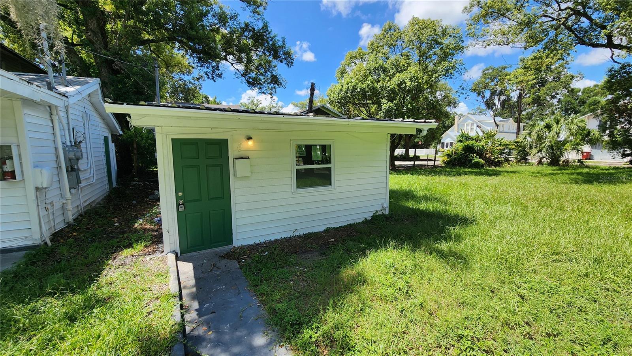
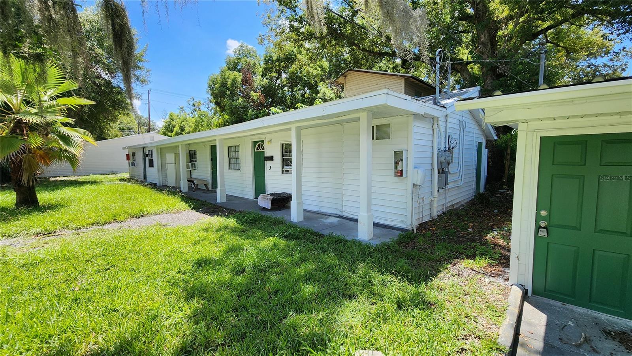
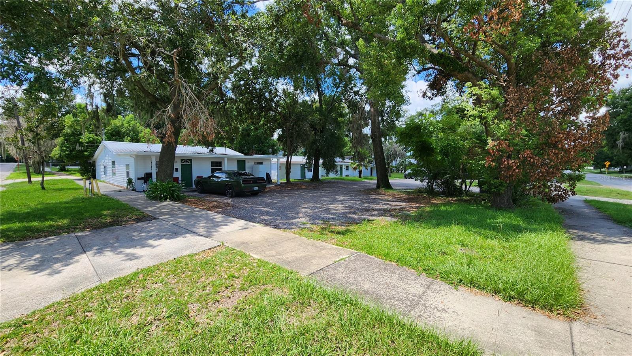
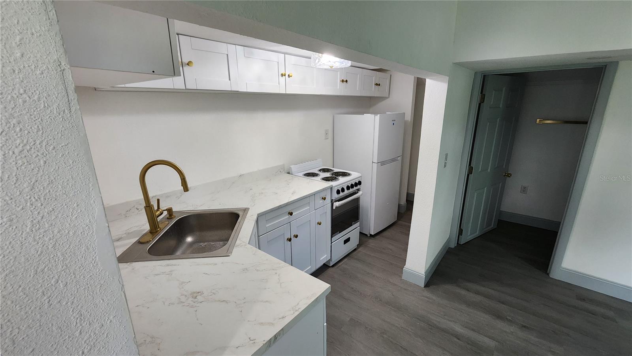
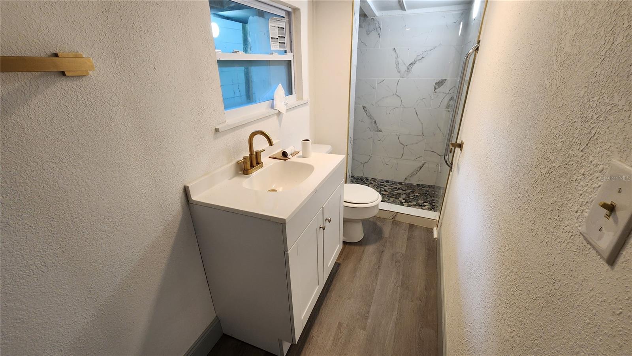
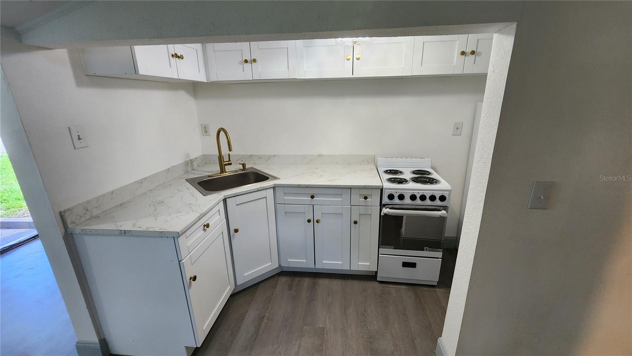
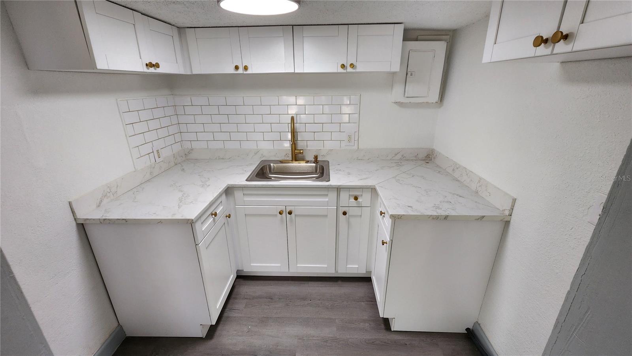
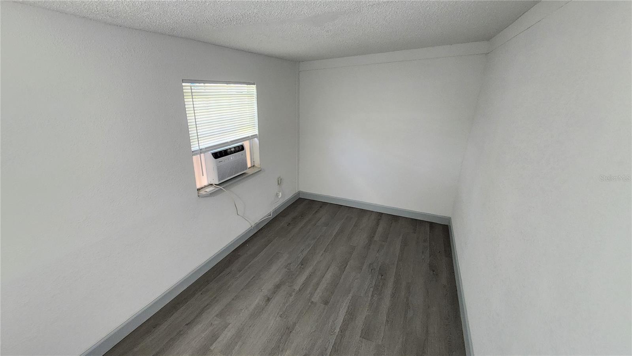
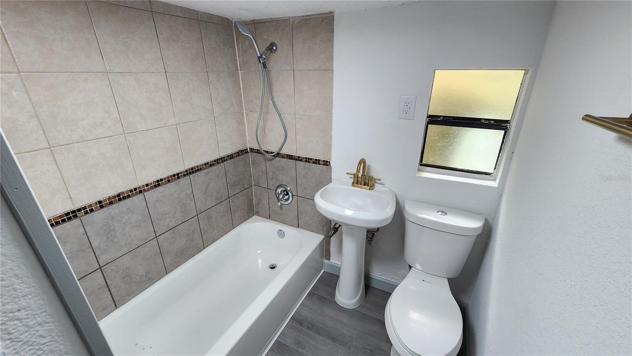
- MLS#: TB8421380 ( Residential Income )
- Street Address: 501 Baker Street
- Viewed: 11
- Price: $675,000
- Price sqft: $0
- Waterfront: No
- Year Built: 1934
- Bldg sqft: 0
- Bedrooms: 8
- Total Baths: 8
- Days On Market: 17
- Additional Information
- Geolocation: 28.017 / -82.1272
- County: HILLSBOROUGH
- City: PLANT CITY
- Zipcode: 33563
- Subdivision: Plant City Rev Map
- Provided by: FLORIDA REALTY INVESTMENTS
- Contact: Tito Urbano Perez
- 407-207-2220

- DMCA Notice
-
DescriptionPalm Haven Apartments is a 6 unit multifamily property located in Plant City, Hillsborough County, Florida. Built between 1934 and 1948, the property spans 3,336 square feet across 0.51 acres, offering investors a turnkey asset with recent capital improvements and strong income potential. The unit mix includes 2 two bedroom, two bath units, 3 one bedroom, one bath units, and a single studio unit, appealing to a wide range of tenant needs. Four out of the six units were completely renovated, featuring updated finishes that enhance their rental appeal. The buildings are constructed with wood frame exterior walls and topped with durable metal roofs. The exterior of the property was recently painted and repaired, and landscaping was redone, providing excellent curb appeal. Additionally, the roofs were pressure washed, contributing to a clean, well cared for presentation. Each unit is equipped with window AC units for cost effective climate control. Utilities include sub metered electric paid by tenants, while the landlord covers city water, sewer, and trash services, simplifying management. The large lot offers ample parking and green space for residents, making this a truly turnkey investment opportunity.
All
Similar
Features
Home Owners Association Fee
- 0.00
Carport Spaces
- 0.00
Close Date
- 0000-00-00
Cooling
- Wall/Window Unit(s)
Country
- US
Covered Spaces
- 0.00
Exterior Features
- Other
Garage Spaces
- 0.00
Heating
- Ductless
Insurance Expense
- 0.00
Interior Features
- Ninguno
Legal Description
- PLANT CITY REVISED MAP LOT BEG AT NE COR OF LOT 1 AND RUN WLY 40.5 FT SLY 105 FT ELY 40.5 FT AND NLY 105 FT TO BEG BLOCK 23
Living Area
- 3336.00
Area Major
- 33563 - Plant City
Net Operating Income
- 0.00
Open Parking Spaces
- 0.00
Other Expense
- 0.00
Parcel Number
- P-29-28-22-5D9-000023-00001.1
Property Type
- Residential Income
Roof
- Shingle
Sewer
- Public Sewer
Tax Year
- 2024
Township
- 28
Utilities
- Electricity Connected
- Sewer Connected
- Water Connected
Views
- 11
Virtual Tour Url
- https://www.propertypanorama.com/instaview/stellar/TB8421380
Water Source
- Public
Year Built
- 1934
Zoning Code
- R-1
Listings provided courtesy of The Hernando County Association of Realtors MLS.
Listing Data ©2025 REALTOR® Association of Citrus County
The information provided by this website is for the personal, non-commercial use of consumers and may not be used for any purpose other than to identify prospective properties consumers may be interested in purchasing.Display of MLS data is usually deemed reliable but is NOT guaranteed accurate.
Datafeed Last updated on September 13, 2025 @ 12:00 am
©2006-2025 brokerIDXsites.com - https://brokerIDXsites.com
