
- Michael Apt, REALTOR ®
- Tropic Shores Realty
- Mobile: 352.942.8247
- michaelapt@hotmail.com
Share this property:
Contact Michael Apt
Schedule A Showing
Request more information
- Home
- Property Search
- Search results
- 301 Caspian Street, TAMPA, FL 33606
Active
Property Photos
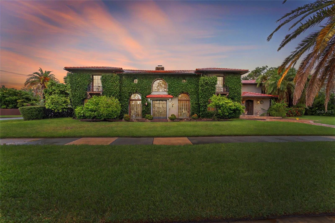

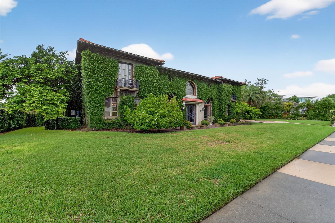
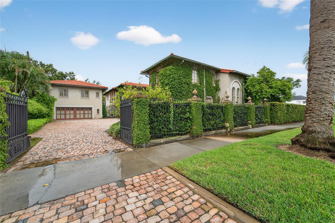
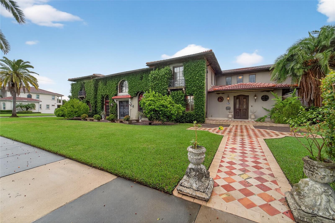
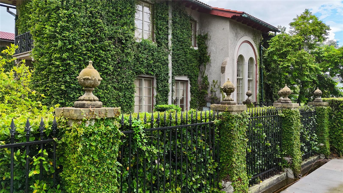
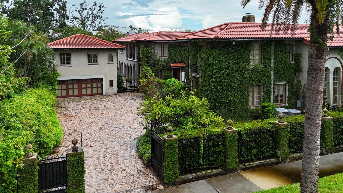
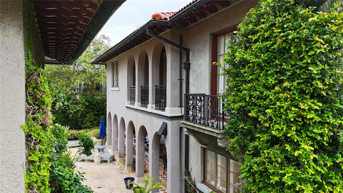
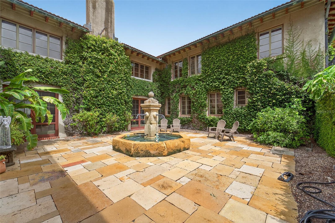
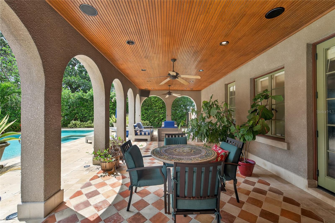
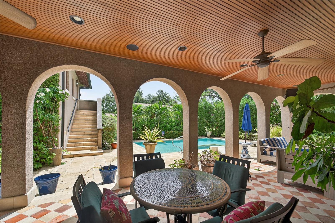
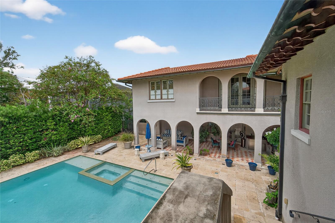
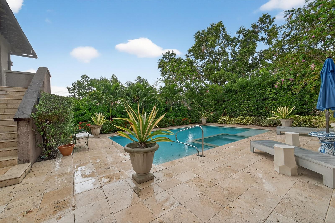
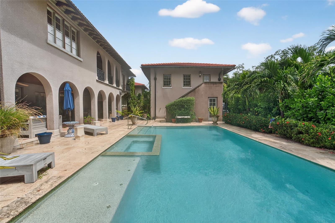
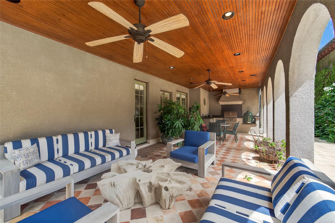
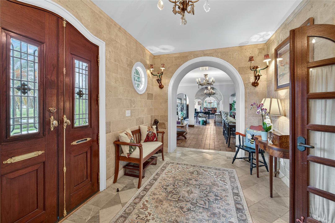
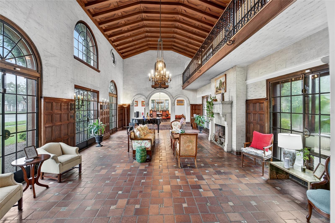
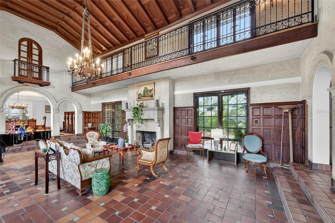
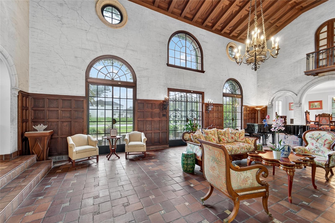
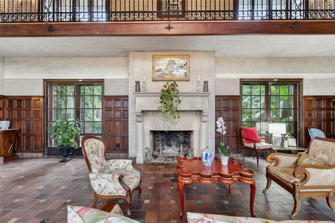
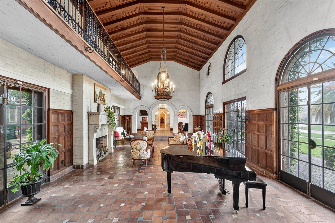
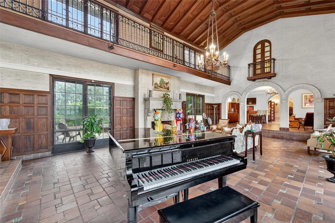
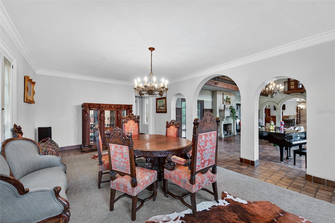
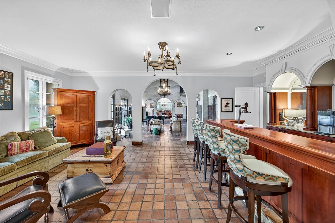
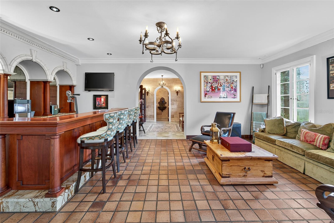
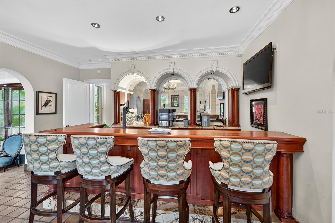
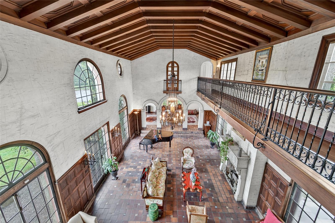
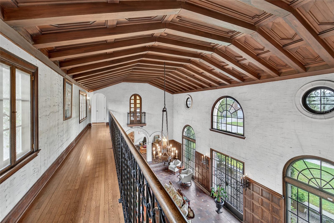
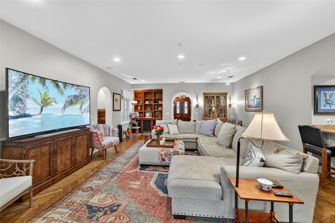
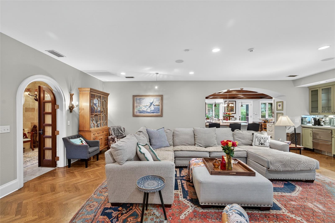
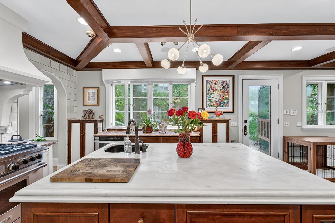
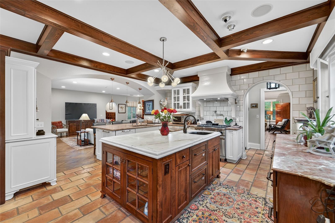
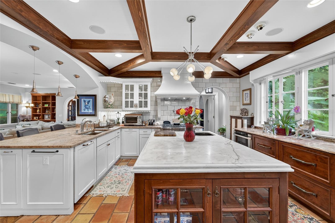
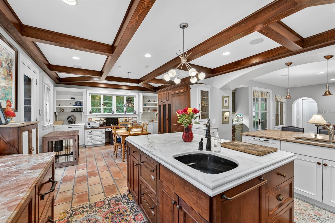
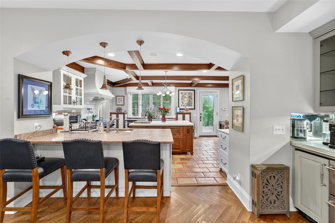
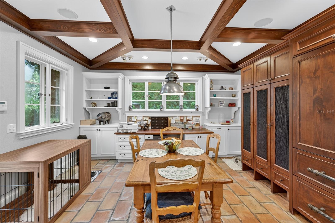
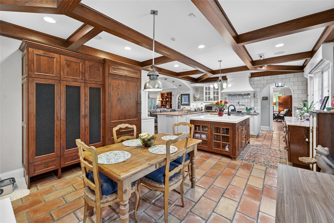
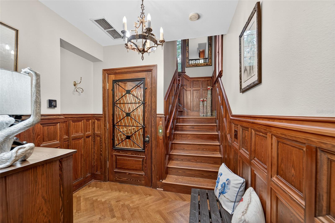
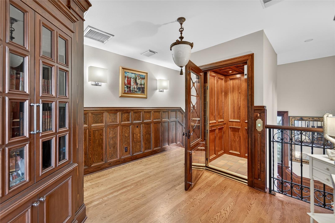
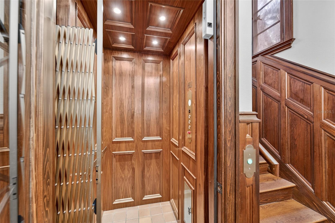
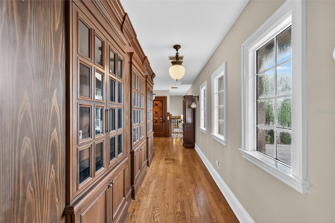
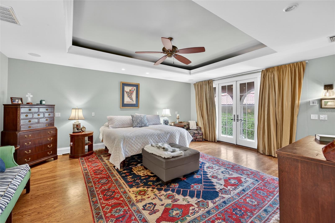
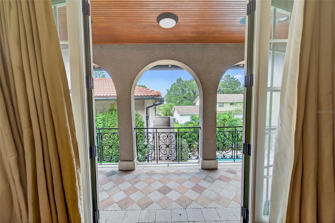
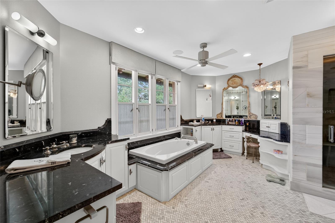
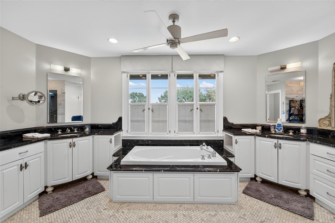
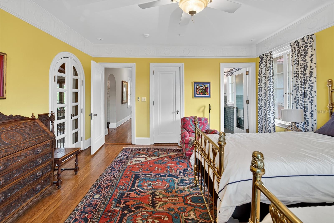
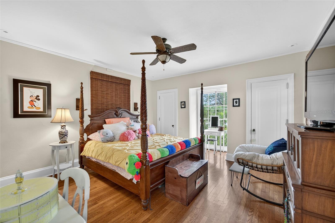
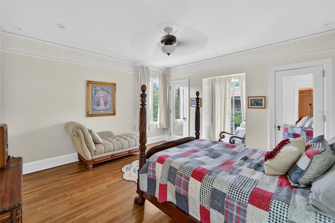
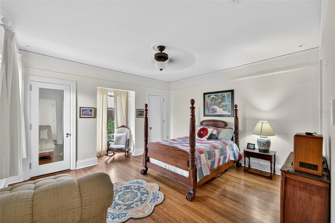
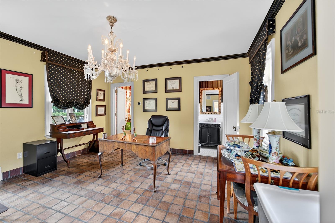
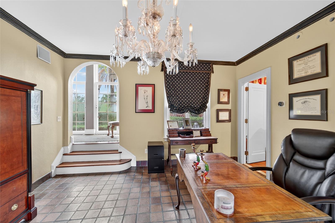
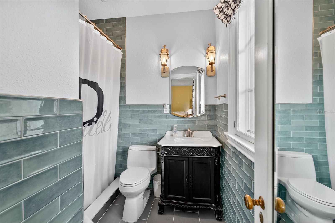
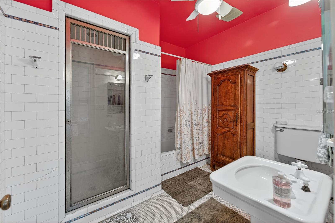
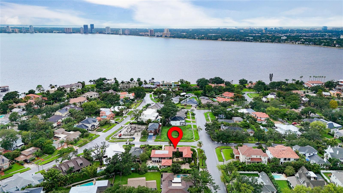
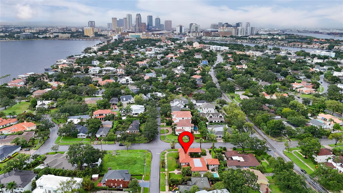
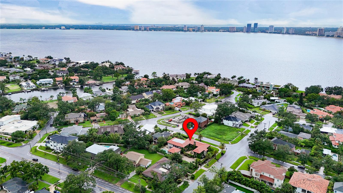
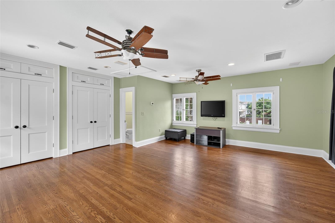
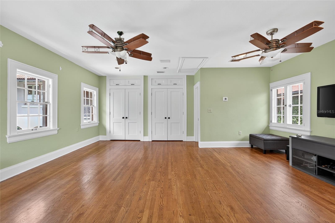
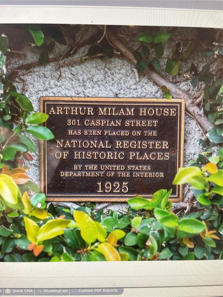
- MLS#: TB8422893 ( Residential )
- Street Address: 301 Caspian Street
- Viewed: 300
- Price: $4,999,000
- Price sqft: $584
- Waterfront: No
- Year Built: 1925
- Bldg sqft: 8564
- Bedrooms: 6
- Total Baths: 9
- Full Baths: 6
- 1/2 Baths: 3
- Garage / Parking Spaces: 2
- Days On Market: 155
- Additional Information
- Geolocation: 27.9242 / -82.4594
- County: HILLSBOROUGH
- City: TAMPA
- Zipcode: 33606
- Subdivision: Davis Islands Pb10 Pg52 To 57
- Elementary School: Gorrie
- Middle School: Wilson
- High School: Plant
- Provided by: ALIGN RIGHT REALTY CARROLLWOOD
- Contact: Brenda Kennedy
- 813-374-6050

- DMCA Notice
-
DescriptionTimeless elegance and modern sophistication converge in this extraordinary 1925 Mediterranean Revival estate on Davis Islands. Designed by Franklin O. Adams for Arthur Milam of the D.P. Davis Properties, this architectural masterpiece is more than a residenceit is a piece of Tampas history. Proudly listed on the U.S. National Register of Historic Places since 1989, the estate sits gracefully on nearly half an acre of lushly landscaped grounds, offering serenity, privacy, and grandeur. The home unfolds with five luxurious bedroom suites, three half baths, and an elevator, each space blending historic charm with modern refinement. Recent updates, including a newer roof and three remodeled bathrooms completed in 2022, ensure comfort while honoring the homes heritage. The chefs kitchen, complete with pantry and casual dining area, flows effortlessly into the open family room, while the formal dining room opens to both the sweeping front lawn and a French limestone courtyard with fountaina setting reminiscent of European elegance. Two dramatic staircases and a private bar lounge speak to the homes sophisticated character, complemented by a handsome study and mudroom, thoughtfully designed living spaces. Outdoor living is equally compelling, with a full summer kitchen overlooking the sparkling pool and spa, perfect for entertaining on any scale. A gated motor court, two car garage with modern systems, and a private in law or guest suite above the garage with a remodeled full bath complete the estate. Perfectly situated just minutes from Tampa General Hospital, Downtown Tampa, Hyde Park, Channelside, Tampa International Airport, and the Gulf Coasts world renowned beaches, this Davis Islands estate offers a lifestyle of distinction. More than a home, it is a rare opportunity to own a private castle in the heart of Tampa
All
Similar
Features
Appliances
- Bar Fridge
- Built-In Oven
- Dishwasher
- Disposal
- Dryer
- Refrigerator
- Tankless Water Heater
- Washer
- Wine Refrigerator
Home Owners Association Fee
- 0.00
Carport Spaces
- 0.00
Close Date
- 0000-00-00
Cooling
- Central Air
Country
- US
Covered Spaces
- 0.00
Exterior Features
- Balcony
- French Doors
- Outdoor Kitchen
- Storage
Fencing
- Fenced
Flooring
- Brick
- Ceramic Tile
- Wood
Garage Spaces
- 2.00
Heating
- Central
High School
- Plant-HB
Insurance Expense
- 0.00
Interior Features
- Built-in Features
- Cathedral Ceiling(s)
- Ceiling Fans(s)
- Eat-in Kitchen
- Elevator
- High Ceilings
- Solid Wood Cabinets
- Stone Counters
- Walk-In Closet(s)
- Wet Bar
Legal Description
- DAVIS ISLANDS PB10 PG52 TO 57 AND PB17 PG5 TO 9 LOTS 7 8 AND 9 BLOCK 30
Levels
- Two
Living Area
- 7854.00
Lot Features
- Corner Lot
Middle School
- Wilson-HB
Area Major
- 33606 - Tampa / Davis Island/University of Tampa
Net Operating Income
- 0.00
Occupant Type
- Owner
Open Parking Spaces
- 0.00
Other Expense
- 0.00
Other Structures
- Outdoor Kitchen
Parcel Number
- A-25-29-18-509-000030-00008.0
Parking Features
- Driveway
- Garage Door Opener
- Off Street
Pool Features
- In Ground
Property Type
- Residential
Roof
- Tile
School Elementary
- Gorrie-HB
Sewer
- Public Sewer
Style
- Historic
- Mediterranean
Tax Year
- 2024
Township
- 29
Utilities
- Public
Views
- 300
Virtual Tour Url
- https://realisticimagemedia.com/301-Caspian-St/idx
Water Source
- Public
Year Built
- 1925
Zoning Code
- RS-75
Listings provided courtesy of The Hernando County Association of Realtors MLS.
Listing Data ©2026 REALTOR® Association of Citrus County
The information provided by this website is for the personal, non-commercial use of consumers and may not be used for any purpose other than to identify prospective properties consumers may be interested in purchasing.Display of MLS data is usually deemed reliable but is NOT guaranteed accurate.
Datafeed Last updated on February 3, 2026 @ 12:00 am
©2006-2026 brokerIDXsites.com - https://brokerIDXsites.com
