
- Michael Apt, REALTOR ®
- Tropic Shores Realty
- Mobile: 352.942.8247
- michaelapt@hotmail.com
Share this property:
Contact Michael Apt
Schedule A Showing
Request more information
- Home
- Property Search
- Search results
- 544 Royal Ridge Street, VALRICO, FL 33594
Property Photos
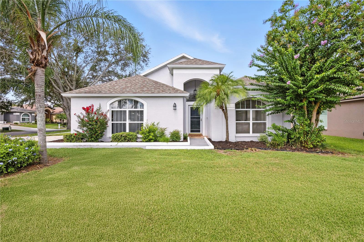

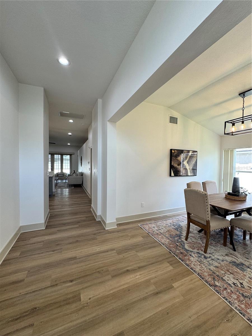
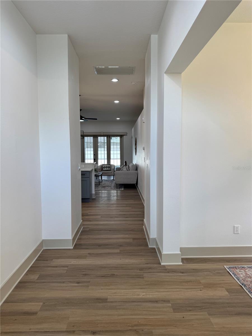
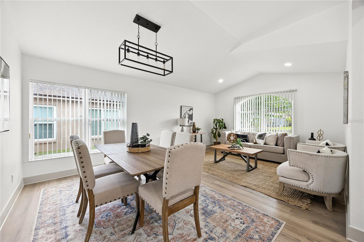
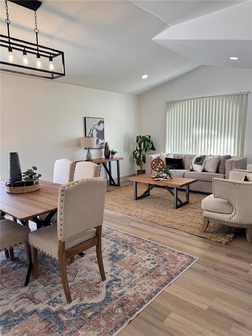
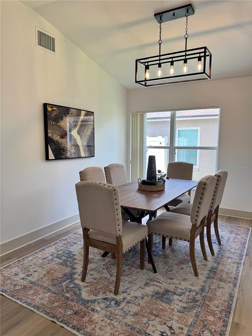
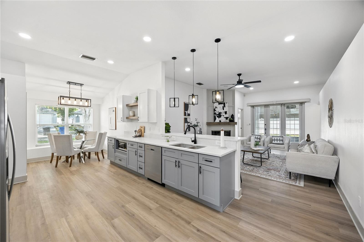
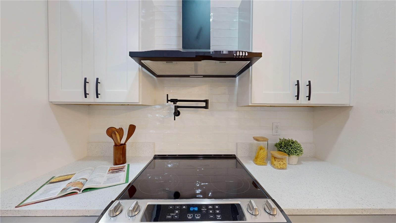
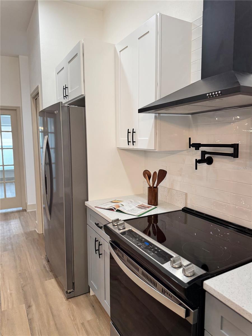
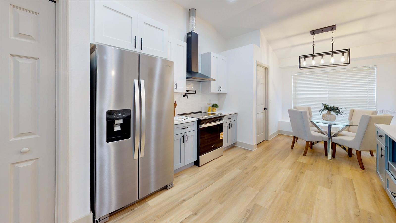
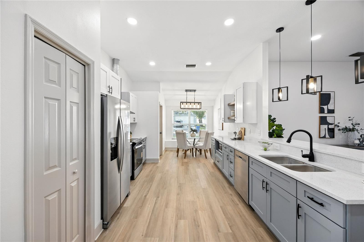
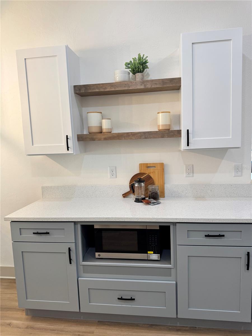
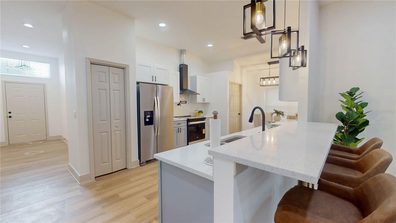
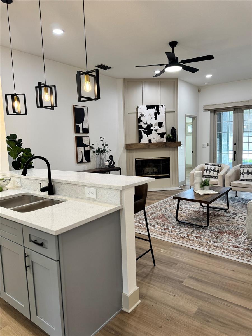
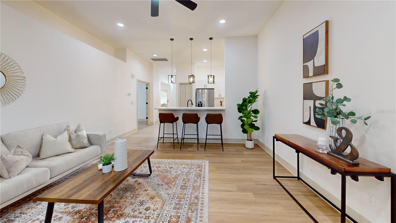
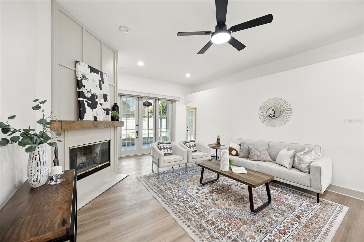
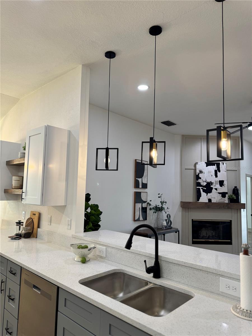
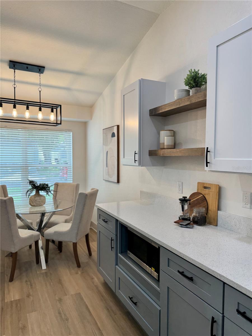
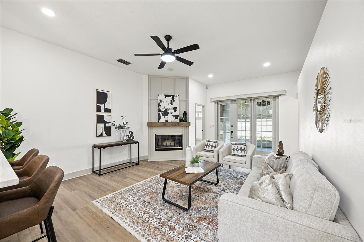
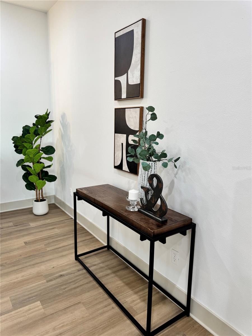
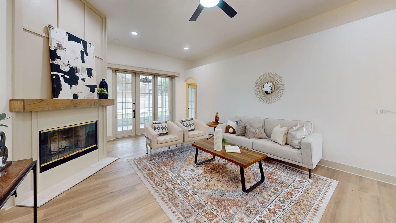
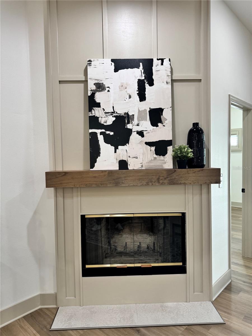
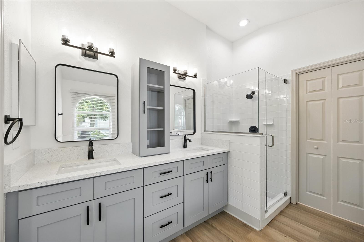
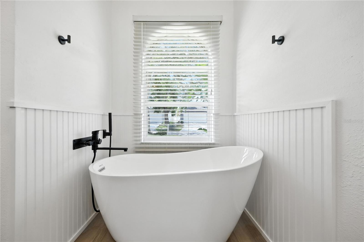
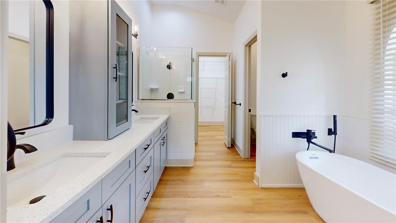
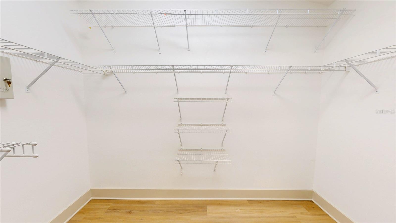
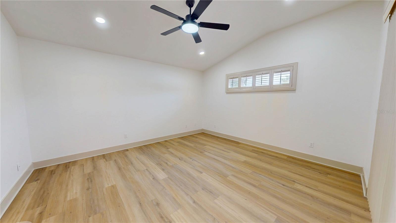
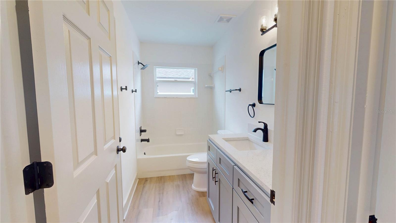
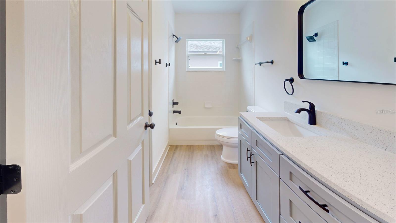
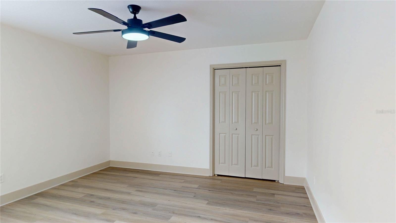
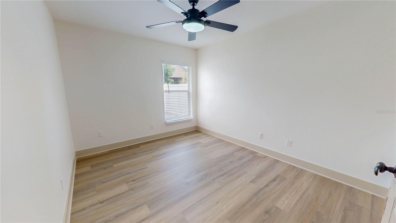
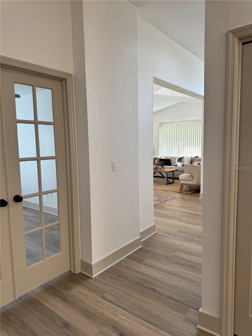
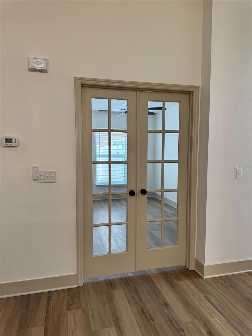
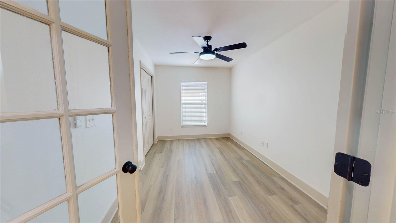
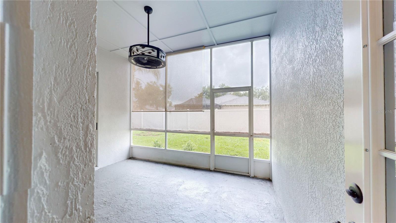
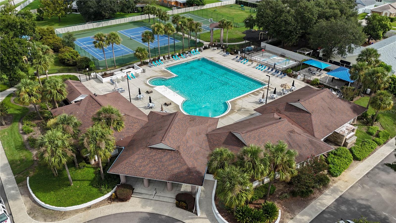
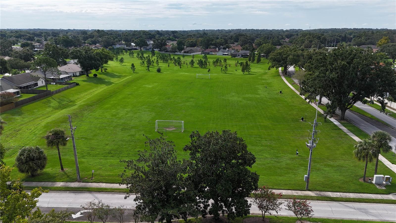
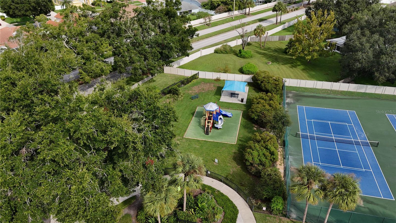
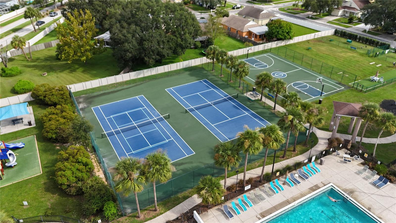
- MLS#: TB8424165 ( Residential )
- Street Address: 544 Royal Ridge Street
- Viewed: 70
- Price: $499,900
- Price sqft: $189
- Waterfront: No
- Year Built: 1997
- Bldg sqft: 2645
- Bedrooms: 4
- Total Baths: 2
- Full Baths: 2
- Garage / Parking Spaces: 2
- Days On Market: 67
- Additional Information
- Geolocation: 27.9295 / -82.2573
- County: HILLSBOROUGH
- City: VALRICO
- Zipcode: 33594
- Subdivision: Brentwood Hills Tr A
- Elementary School: Brooker HB
- Middle School: Burns HB
- High School: Brandon HB
- Provided by: LPT REALTY, LLC

- DMCA Notice
-
DescriptionPrice ImprovementHome has been nicely redone featuring a brand new kitchen, remodeled bathroom, fresh paint, and a cozy fireplace thats perfect for gatherings. The open layout, neutral design, and modern finishes create a clean, inviting space youll love to call home. The location is just as appealingquiet and peaceful, yet close to everything. Youll enjoy being near top rated schools, shopping, groceries, and everyday conveniences. Beyond the home itself, the community is packed with amenities: pickleball, tennis, and basketball courts, a dog park, playground, and soccer field and pool with grill and party area all with a low quarterly HOA of just $210. If youve been looking for a move in ready home with thoughtful upgrades, a great location, and an active community, this one checks all the boxes!
All
Similar
Features
Appliances
- Cooktop
- Dishwasher
- Electric Water Heater
- Exhaust Fan
- Ice Maker
- Microwave
- Range
- Range Hood
- Refrigerator
Association Amenities
- Basketball Court
- Park
- Pickleball Court(s)
- Playground
- Pool
- Tennis Court(s)
Home Owners Association Fee
- 210.00
Home Owners Association Fee Includes
- Pool
Association Name
- Brentwood Hills HOA Inc.
Association Phone
- 888-722-6669
Carport Spaces
- 0.00
Close Date
- 0000-00-00
Cooling
- Central Air
Country
- US
Covered Spaces
- 0.00
Exterior Features
- Lighting
Flooring
- Luxury Vinyl
Garage Spaces
- 2.00
Heating
- Central
High School
- Brandon-HB
Insurance Expense
- 0.00
Interior Features
- Crown Molding
- High Ceilings
- Living Room/Dining Room Combo
- Open Floorplan
- Primary Bedroom Main Floor
- Split Bedroom
- Thermostat
- Walk-In Closet(s)
- Window Treatments
Legal Description
- BRENTWOOD HILLS TRACT A UNIT 2 PHASE 1 LOT 37 BLOCK 3
Levels
- One
Living Area
- 2044.00
Middle School
- Burns-HB
Area Major
- 33594 - Valrico
Net Operating Income
- 0.00
Occupant Type
- Vacant
Open Parking Spaces
- 0.00
Other Expense
- 0.00
Parcel Number
- U-25-29-20-2FU-000003-00037.0
Pets Allowed
- Yes
Possession
- Close Of Escrow
Property Condition
- Completed
Property Type
- Residential
Roof
- Shingle
School Elementary
- Brooker-HB
Sewer
- Public Sewer
Tax Year
- 2024
Township
- 29
Utilities
- Cable Available
- Electricity Connected
- Phone Available
- Public
- Sewer Connected
- Water Connected
Views
- 70
Virtual Tour Url
- https://www.propertypanorama.com/instaview/stellar/TB8424165
Water Source
- Public
Year Built
- 1997
Zoning Code
- PD
Listings provided courtesy of The Hernando County Association of Realtors MLS.
Listing Data ©2025 REALTOR® Association of Citrus County
The information provided by this website is for the personal, non-commercial use of consumers and may not be used for any purpose other than to identify prospective properties consumers may be interested in purchasing.Display of MLS data is usually deemed reliable but is NOT guaranteed accurate.
Datafeed Last updated on November 11, 2025 @ 12:00 am
©2006-2025 brokerIDXsites.com - https://brokerIDXsites.com
