
- Michael Apt, REALTOR ®
- Tropic Shores Realty
- Mobile: 352.942.8247
- michaelapt@hotmail.com
Share this property:
Contact Michael Apt
Schedule A Showing
Request more information
- Home
- Property Search
- Search results
- 4803 Longfellow Avenue, TAMPA, FL 33629
Property Photos
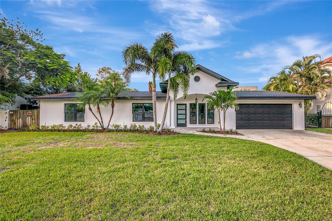

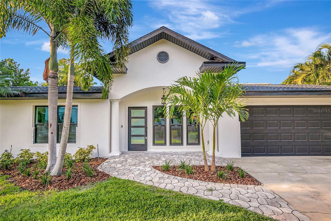
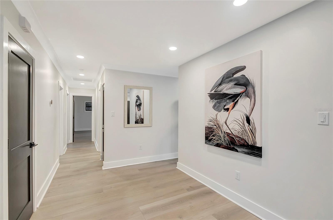
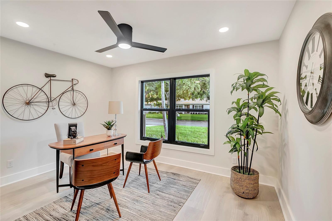
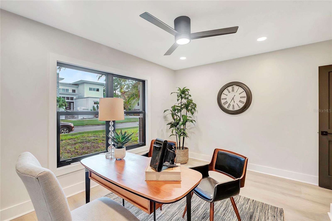
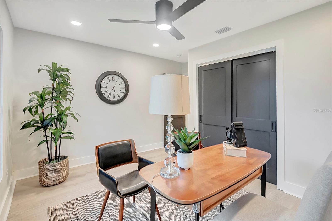
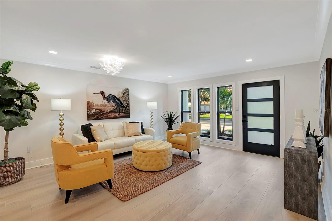
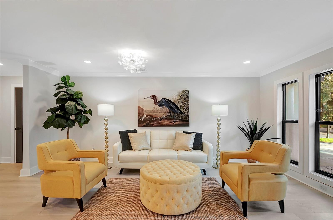
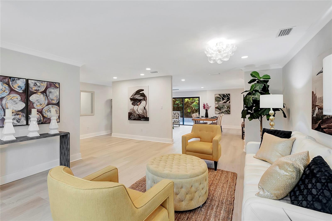
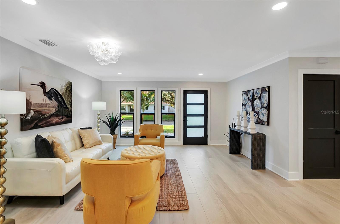
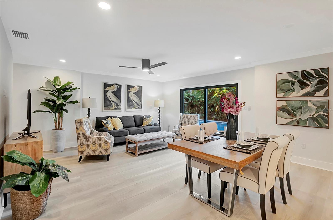
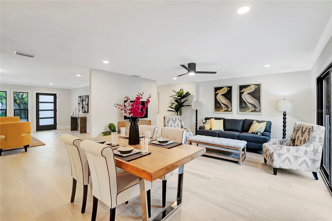
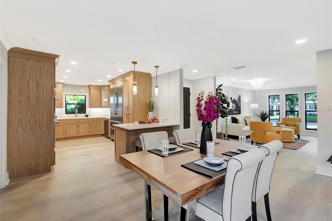
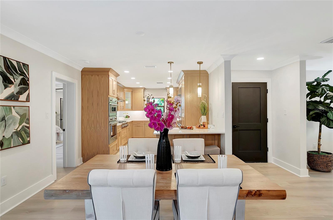
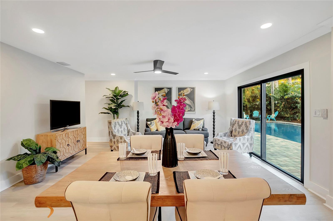
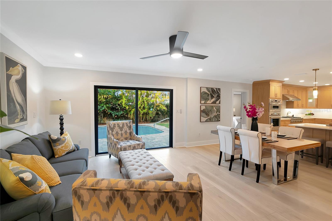
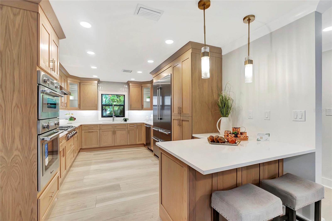
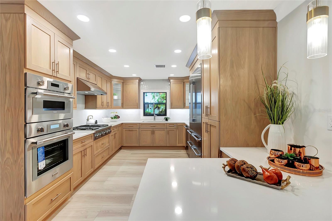
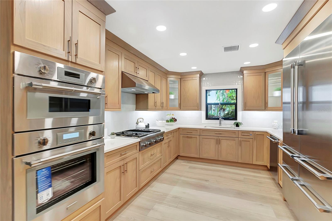
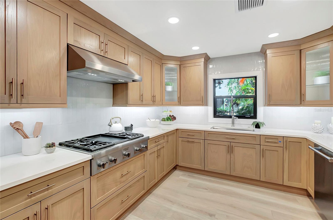
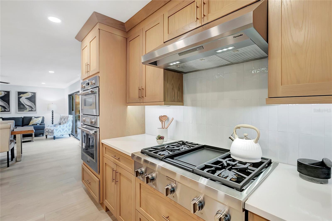
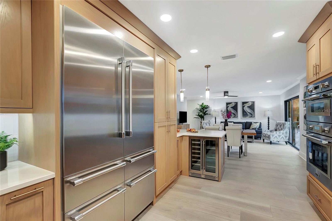
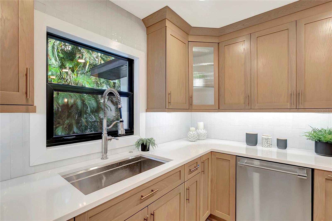
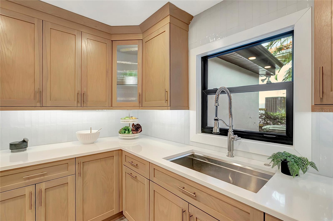
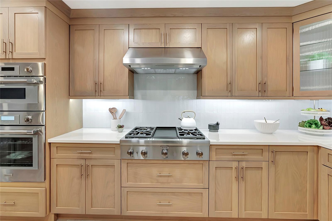
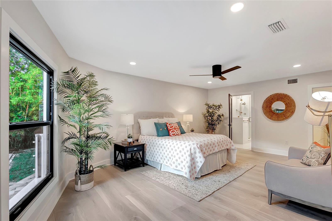
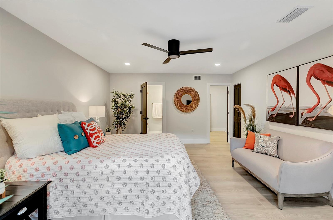
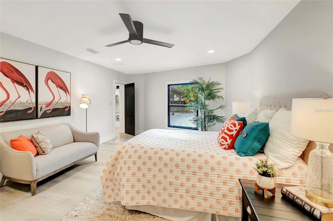
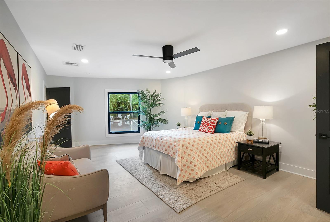
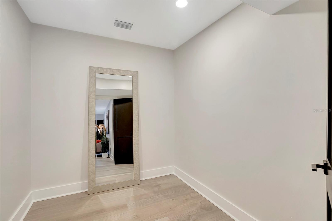
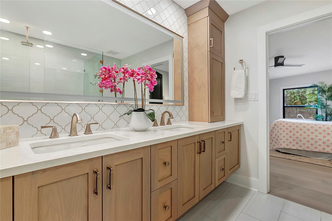
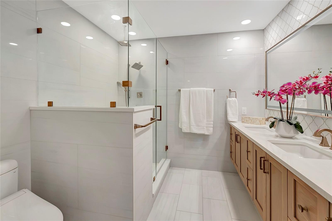
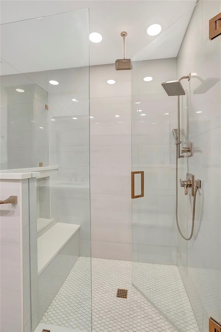
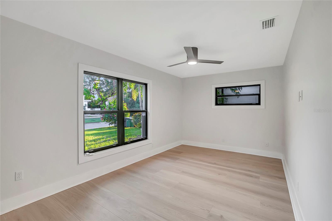
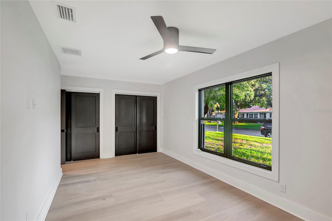
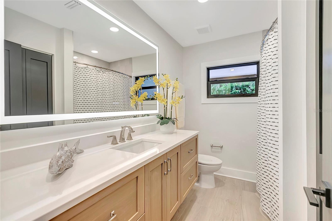
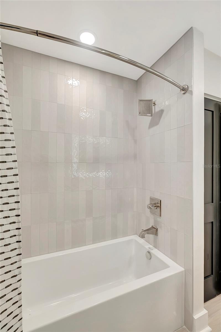
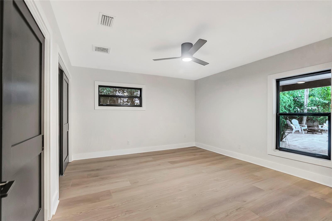
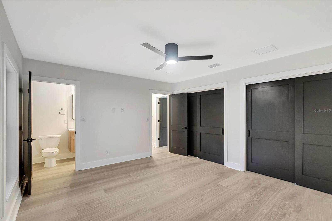
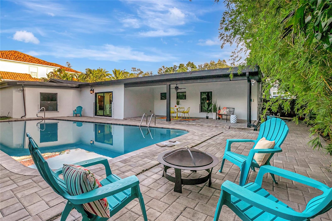
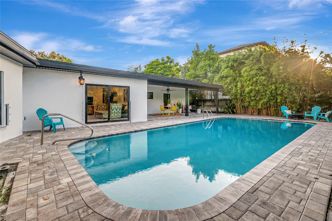
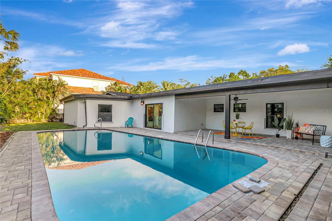
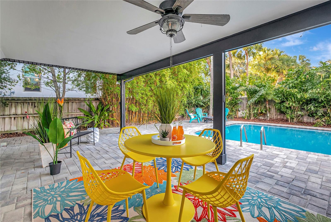
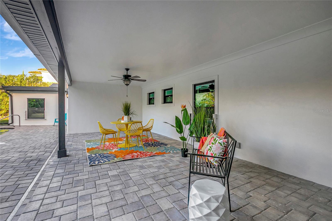
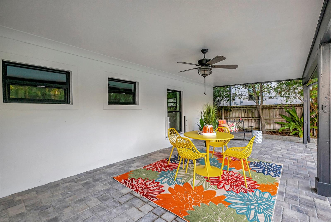
- MLS#: TB8424391 ( Residential )
- Street Address: 4803 Longfellow Avenue
- Viewed: 4
- Price: $1,175,000
- Price sqft: $367
- Waterfront: No
- Year Built: 1960
- Bldg sqft: 3205
- Bedrooms: 4
- Total Baths: 3
- Full Baths: 3
- Days On Market: 7
- Additional Information
- Geolocation: 27.9163 / -82.5268
- County: HILLSBOROUGH
- City: TAMPA
- Zipcode: 33629
- Subdivision: Omar Sub
- Provided by: SENSIBLE PROPERTY MANAGMENT

- DMCA Notice
-
DescriptionWelcome home to this exceptional 4 bedroom, 3 bath pool home in the heart of Sunset Park, where timeless mid century charm meets modern luxury. This beautifully renovated ranch features a split floor plan, an expansive saltwater pool perfect for entertaining, and a chefs dream kitchen with Thermador Pro appliancesincluding a 48 fridge, 36 gas range with griddle, double convection ovens, quartz countertops, and a beverage center. The home boasts all new 1'x6' plank tile flooring, wood kitchen cabinets, floating vanities, impact rated PGT windows and slider, a new dimensional shingle roof, updated lighting, fans, interior doors, and a brand new HVAC system. Flood smart upgrades include Hydra Pro exterior flood panels, water resistant drywall, mold resistant paint, antimicrobial floors, PVC baseboards, and raised mechanicals for extra peace of mind. Located near A rated schools, Westshore Marina District, and Tampa International Airport, this is more than a homeits a lifestyle.
All
Similar
Features
Appliances
- Built-In Oven
- Convection Oven
- Cooktop
- Dishwasher
- Indoor Grill
- Range Hood
- Refrigerator
- Wine Refrigerator
Home Owners Association Fee
- 0.00
Carport Spaces
- 0.00
Close Date
- 0000-00-00
Cooling
- Central Air
Country
- US
Covered Spaces
- 0.00
Exterior Features
- Lighting
Flooring
- Ceramic Tile
Garage Spaces
- 2.00
Heating
- Central
Insurance Expense
- 0.00
Interior Features
- Ceiling Fans(s)
- Kitchen/Family Room Combo
- Open Floorplan
- Primary Bedroom Main Floor
- Solid Surface Counters
- Walk-In Closet(s)
Legal Description
- OMAR SUBDIVISION LOT 15 LESS BEG AT SE COR OF SD LOT 15 THN ALG SLY LINE OF SD LOT 15 N 83 DEG 12 MIN 00 SEC W 75 FT THN N 14 DEG 09 MIN 22 SEC E 99.05 FT THN S 82 DEG 56 MIN 00 SEC E 83 FT THN S 18 DEG 14 MIN 00 SEC W 100 FT TO POB
Levels
- One
Living Area
- 2257.00
Area Major
- 33629 - Tampa / Palma Ceia
Net Operating Income
- 0.00
Occupant Type
- Vacant
Open Parking Spaces
- 0.00
Other Expense
- 0.00
Parcel Number
- A-32-29-18-3T6-000000-00015.0
Pool Features
- In Ground
Property Type
- Residential
Roof
- Shingle
Sewer
- Public Sewer
Tax Year
- 2024
Township
- 29
Utilities
- Public
Water Source
- Public
Year Built
- 1960
Zoning Code
- RS-75
Listings provided courtesy of The Hernando County Association of Realtors MLS.
Listing Data ©2025 REALTOR® Association of Citrus County
The information provided by this website is for the personal, non-commercial use of consumers and may not be used for any purpose other than to identify prospective properties consumers may be interested in purchasing.Display of MLS data is usually deemed reliable but is NOT guaranteed accurate.
Datafeed Last updated on September 13, 2025 @ 12:00 am
©2006-2025 brokerIDXsites.com - https://brokerIDXsites.com
