
- Michael Apt, REALTOR ®
- Tropic Shores Realty
- Mobile: 352.942.8247
- michaelapt@hotmail.com
Share this property:
Contact Michael Apt
Schedule A Showing
Request more information
- Home
- Property Search
- Search results
- 3601 Platt Street, TAMPA, FL 33609
Property Photos
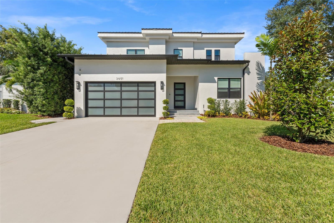

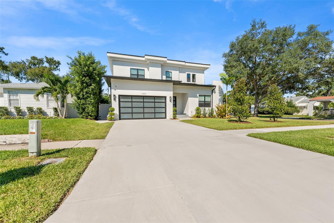
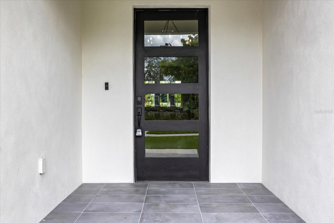
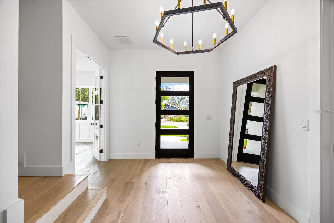
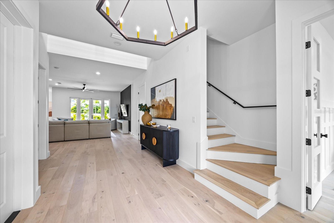
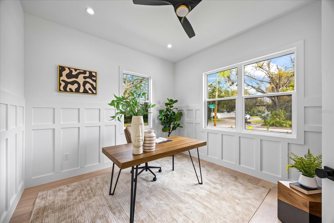
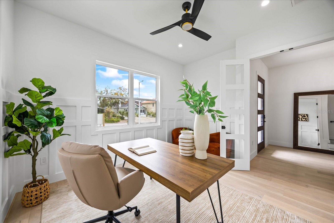
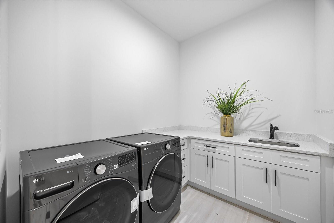
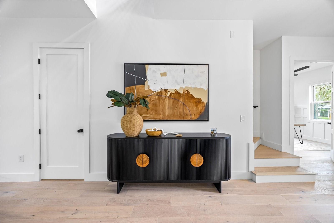
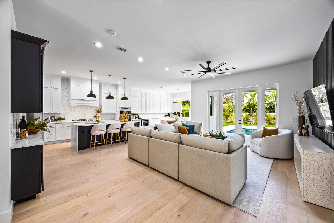
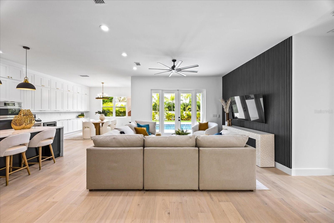
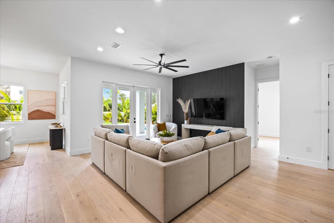
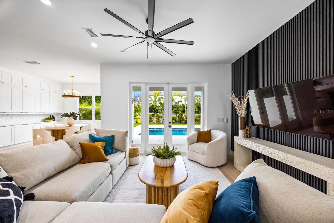
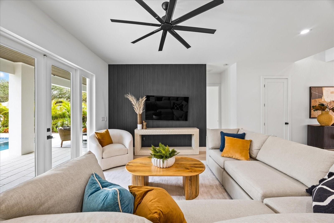
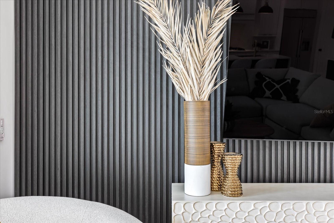
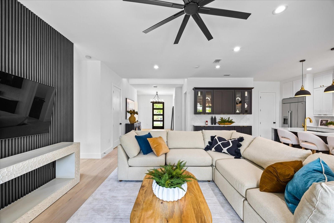
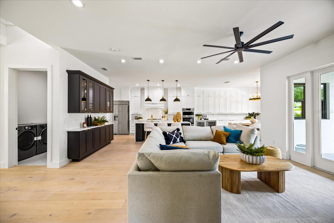
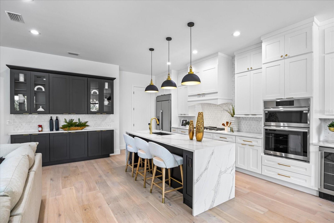
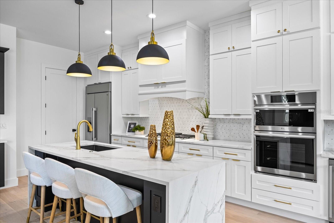
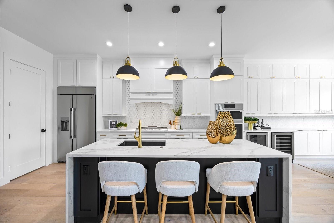
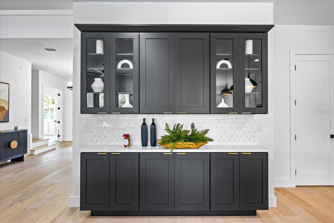
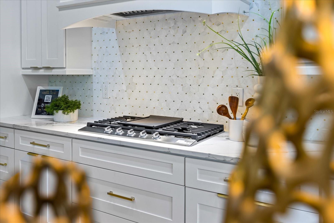
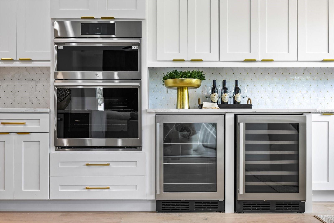
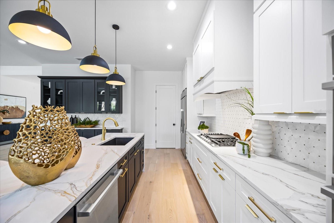
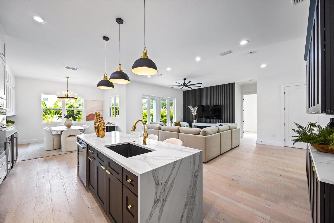
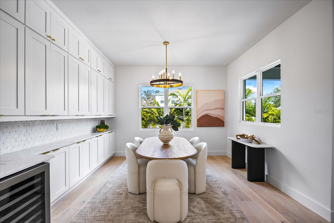
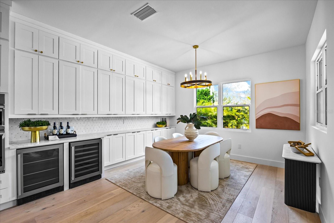
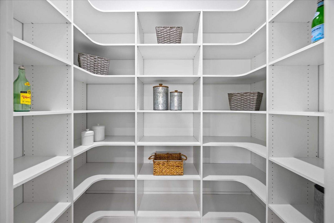
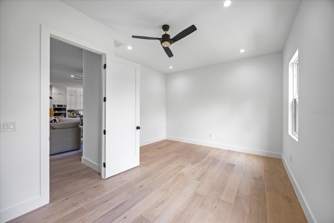
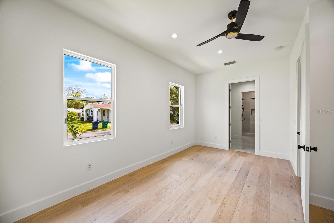
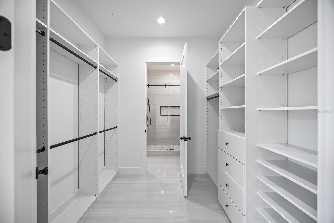
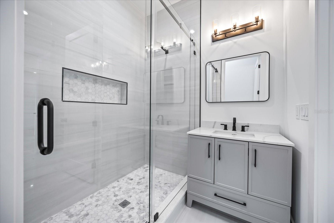
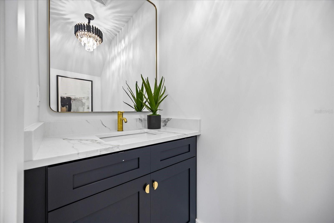
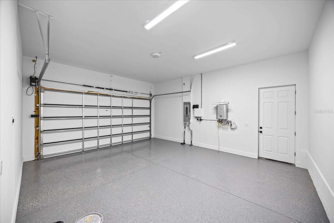
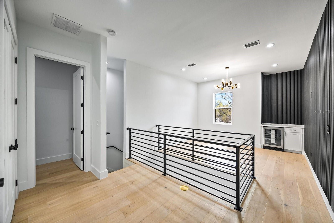
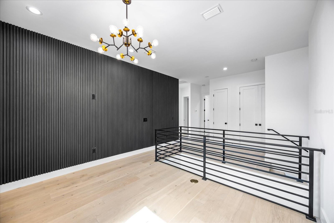
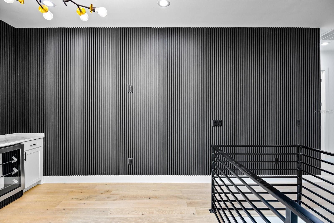
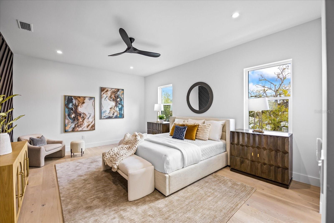
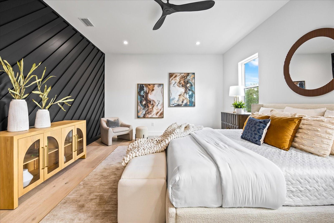
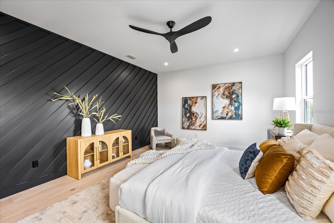
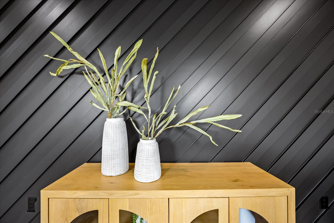
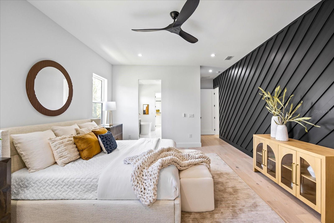
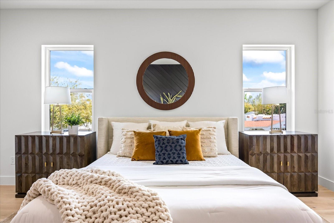
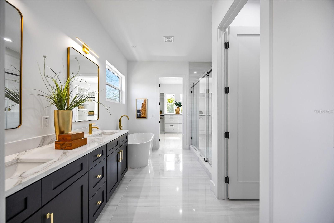
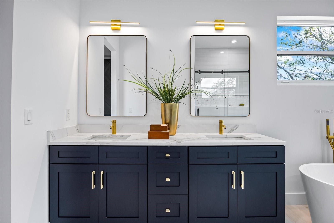
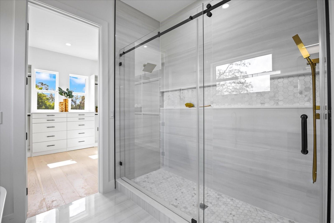
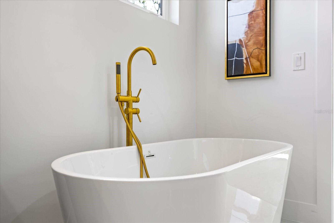
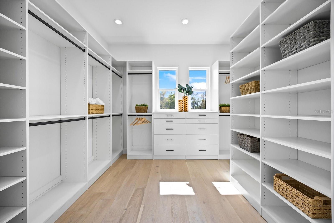
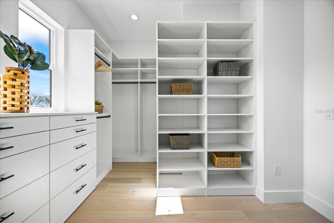
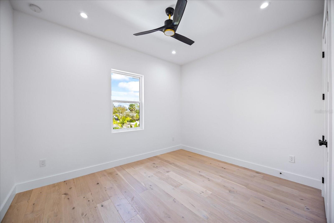
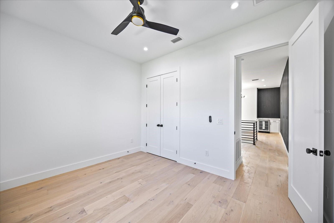
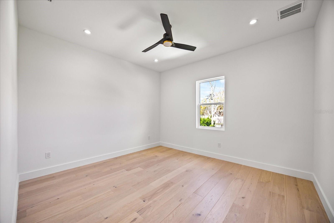
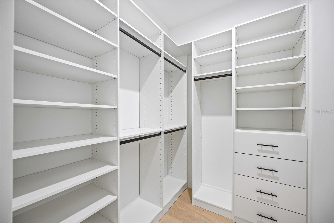
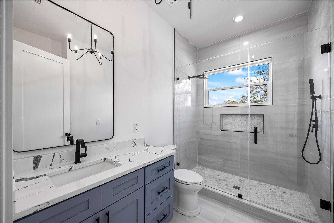
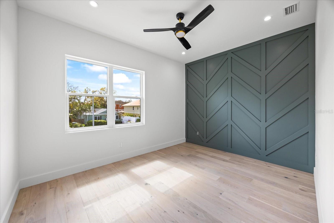
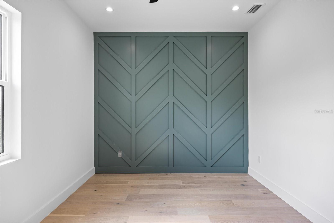
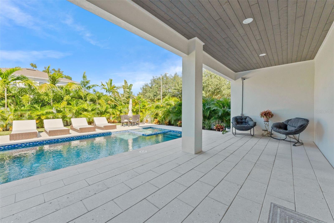
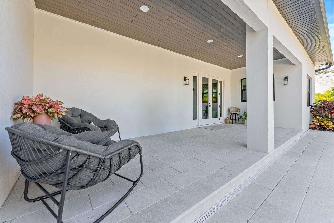
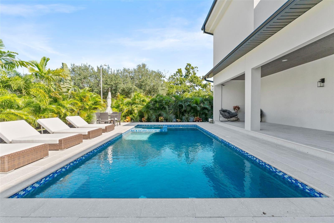
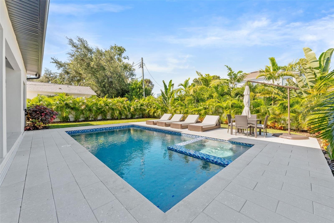
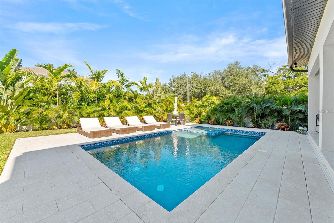
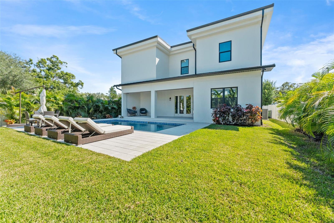
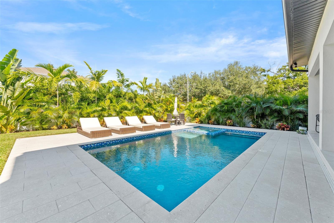
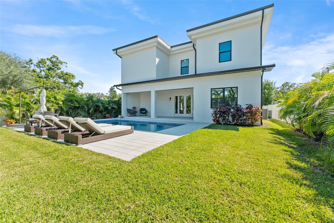

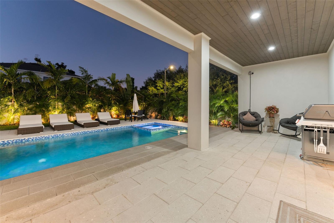
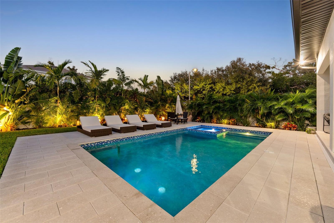

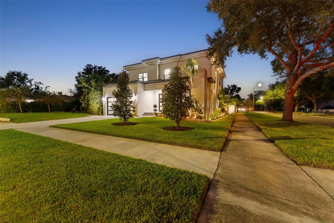
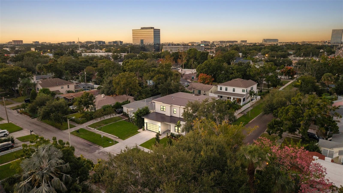
- MLS#: TB8438779 ( Residential )
- Street Address: 3601 Platt Street
- Viewed: 89
- Price: $2,099,000
- Price sqft: $478
- Waterfront: No
- Year Built: 2025
- Bldg sqft: 4395
- Bedrooms: 5
- Total Baths: 4
- Full Baths: 3
- 1/2 Baths: 1
- Garage / Parking Spaces: 2
- Days On Market: 62
- Additional Information
- Geolocation: 27.9423 / -82.5018
- County: HILLSBOROUGH
- City: TAMPA
- Zipcode: 33609
- Subdivision: Bon Air
- Elementary School: Mitchell
- Middle School: Wilson
- High School: Plant
- Provided by: COASTAL PROPERTIES GROUP INTER
- Contact: Chris Campana
- 813-553-6869

- DMCA Notice
-
DescriptionStunning 2025 built luxury pool home offering modern design, high end finishes, and an ideal South Tampa location. X flood zone (no flood insurance required), and A rated Mitchell/Wilson/Plant school zone! 5 bedrooms/ 3.5 bathroom/ 3625 heated sqft. Sellers recently installed a contemporary garage door to enhance curb appeal.The open concept layout is perfect for everyday living and entertaining, featuring a gourmet kitchen with stone countertops, premium appliances, large island, and walk in pantry. The spacious first floor includes a guest suite or optional primary, home office, and generous storage. Upstairs, the luxe primary suite features a spa like bath and walk in closet with custom built ins. Three more bedrooms and a loft are upstairs. Enjoy seamless indoor outdoor living with a private backyard oasis, complete with a heated pool/spa, covered lanai, and lush landscaping. Additional upgrades include hardwood flooring, impact rated windows/doors, and tankless water heater. Just minutes to top schools, Hyde Park, Midtown, Downtown Tampa, TPA Airport, shopping, dining, and beaches.
All
Similar
Features
Appliances
- Dishwasher
- Disposal
- Microwave
- Range
- Refrigerator
Home Owners Association Fee
- 0.00
Carport Spaces
- 0.00
Close Date
- 0000-00-00
Cooling
- Central Air
Country
- US
Covered Spaces
- 0.00
Exterior Features
- Lighting
Flooring
- Hardwood
Garage Spaces
- 2.00
Heating
- Central
High School
- Plant-HB
Insurance Expense
- 0.00
Interior Features
- Thermostat
Legal Description
- BON AIR LOT 20 BLOCK 5
Levels
- Two
Living Area
- 3625.00
Middle School
- Wilson-HB
Area Major
- 33609 - Tampa / Palma Ceia
Net Operating Income
- 0.00
Occupant Type
- Owner
Open Parking Spaces
- 0.00
Other Expense
- 0.00
Parcel Number
- A-21-29-18-3MA-000005-00020.0
Pool Features
- In Ground
Property Type
- Residential
Roof
- Metal
- Shingle
School Elementary
- Mitchell-HB
Sewer
- Public Sewer
Tax Year
- 2024
Township
- 29
Utilities
- Public
Views
- 89
Virtual Tour Url
- https://www.propertypanorama.com/instaview/stellar/TB8438779
Water Source
- Public
Year Built
- 2025
Zoning Code
- RS-60
Listings provided courtesy of The Hernando County Association of Realtors MLS.
Listing Data ©2025 REALTOR® Association of Citrus County
The information provided by this website is for the personal, non-commercial use of consumers and may not be used for any purpose other than to identify prospective properties consumers may be interested in purchasing.Display of MLS data is usually deemed reliable but is NOT guaranteed accurate.
Datafeed Last updated on December 19, 2025 @ 12:00 am
©2006-2025 brokerIDXsites.com - https://brokerIDXsites.com
