
- Michael Apt, REALTOR ®
- Tropic Shores Realty
- Mobile: 352.942.8247
- michaelapt@hotmail.com
Share this property:
Contact Michael Apt
Schedule A Showing
Request more information
- Home
- Property Search
- Search results
- 3401 Bayshore Boulevard 503, TAMPA, FL 33629
Property Photos
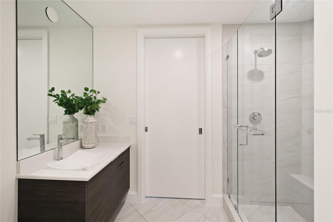


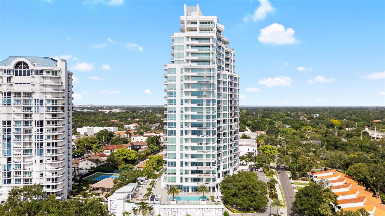
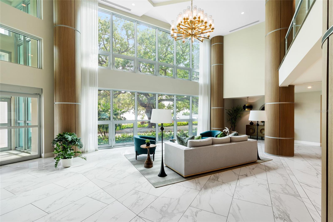
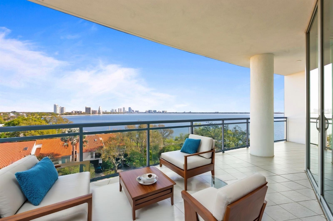

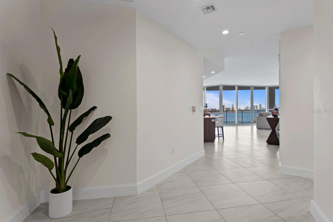
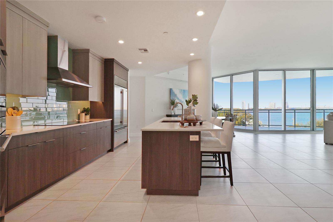

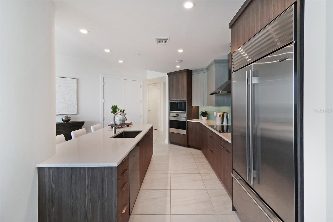

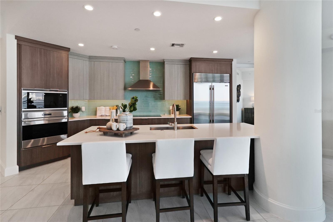

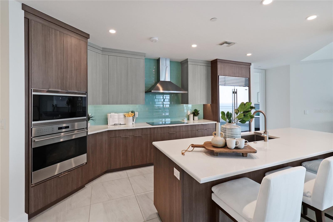
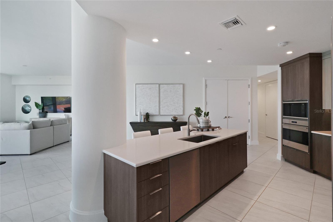







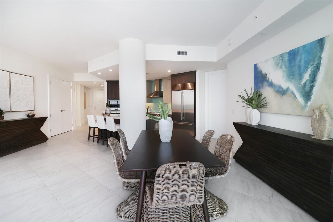

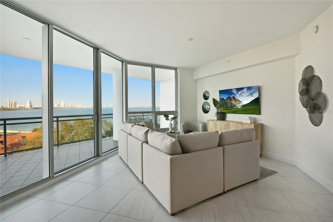
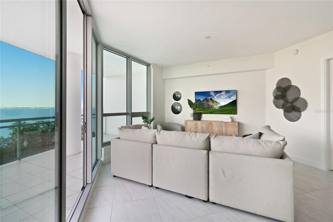
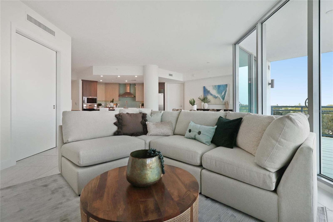


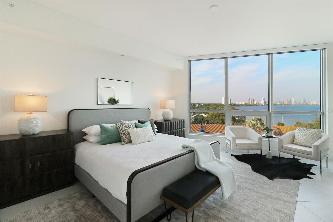
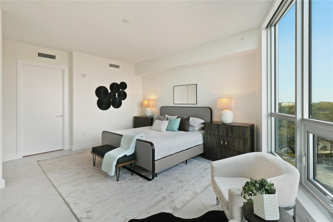

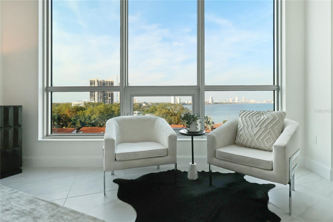

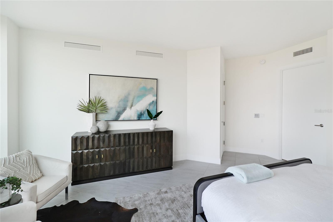
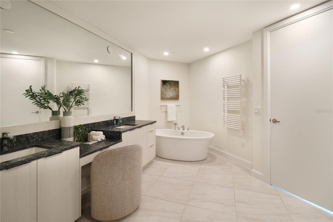

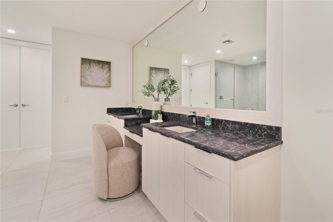
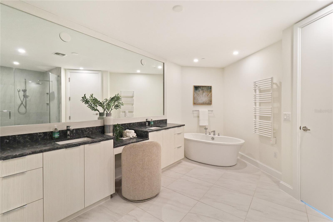

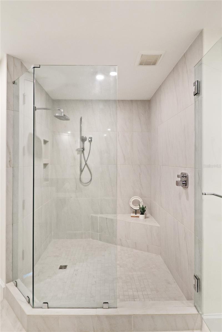
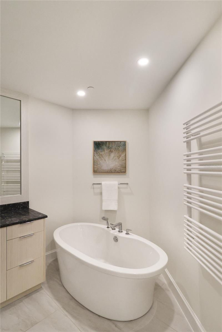
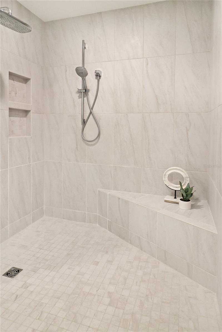


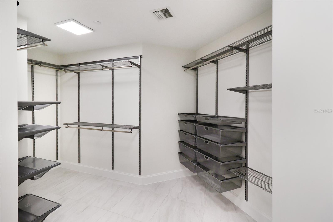
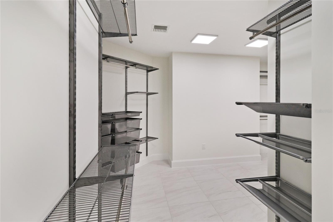
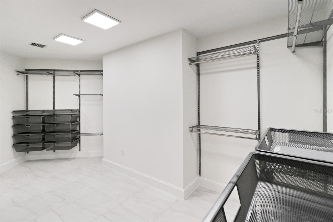

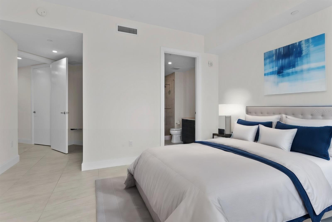

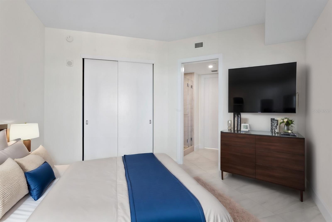

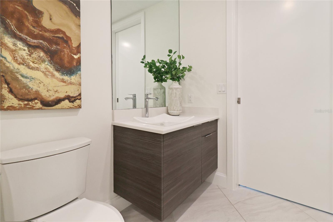
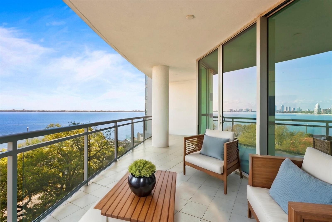
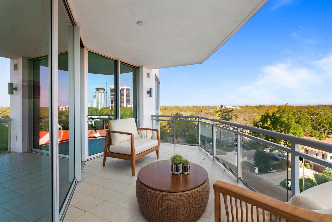


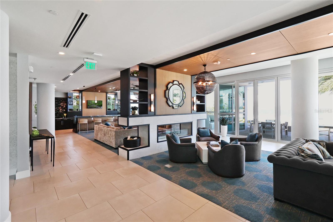

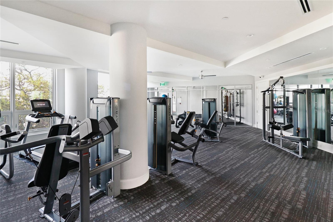


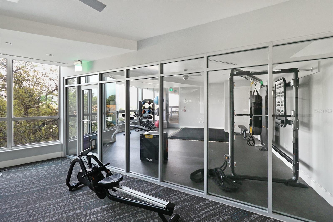
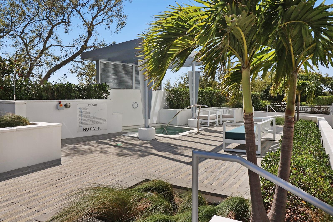
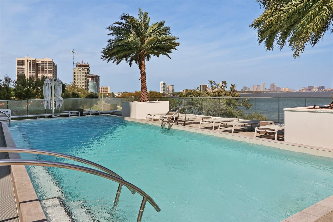
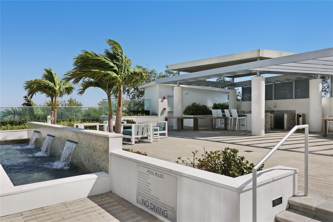
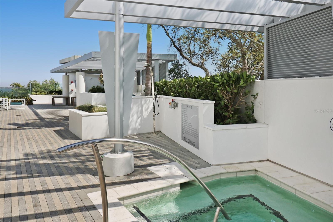


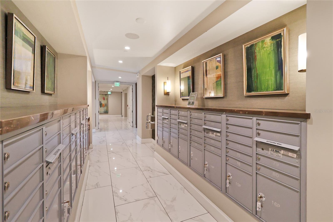

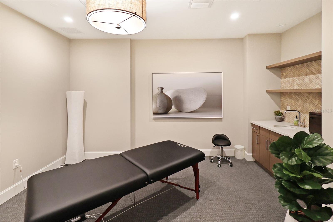


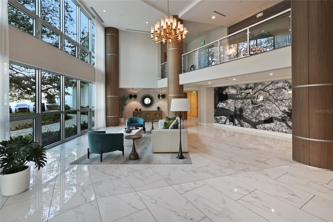
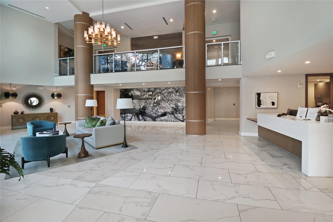

- MLS#: T3510165 ( Residential )
- Street Address: 3401 Bayshore Boulevard 503
- Viewed: 11
- Price: $2,499,000
- Price sqft: $834
- Waterfront: No
- Year Built: 2019
- Bldg sqft: 2995
- Bedrooms: 3
- Total Baths: 3
- Full Baths: 3
- Days On Market: 286
- Additional Information
- Geolocation: 27.9127 / -82.4919
- County: HILLSBOROUGH
- City: TAMPA
- Zipcode: 33629
- Subdivision: Virage Bayshore
- Building: Virage Bayshore
- Elementary School: Roosevelt HB
- Middle School: Coleman HB
- High School: Plant HB
- Provided by: MCBRIDE KELLY & ASSOCIATES
- Contact: Tatum Peterson
- 813-254-0900

- DMCA Notice
-
DescriptionWelcome to luxury living at its finest! Here is your chance to live in one of Tampa Bays' premier condo buildings perfectly located on one of Tampa's most coveted streets, Bayshore Blvd. This impeccable 5th floor unit features stunning views of the open bay and turns truly magical in the evening with views of downtown's twinkling lights. Exquisitely designed with a contemporary feel, Featuring 3 bedrooms and 3 bathrooms, and a spacious open concept floorplan. Upon entry through your front door, you are greeted with beautiful large plank tiled floors that flow perfectly into your kitchen and living space boasting impeccable water views. The kitchen is dressed in gorgeous two tone cabinetry, an Induction cooktop Wolfe Range (Wired for gas if preferred), a sub zero refrigerator, and luxurious Quartz countertops. Open the large sliding doors and enjoy true Florida living on your expansive balcony with endless bay views. The perfect space for entertaining guests or relaxing by yourself! The primary suite is spacious with large waterfront facing views, an incredible high end custom closet, and features a stunning bathroom with a large shower, a soaking tub, and double vanities with storage. This unit comes with two assigned parking spaces and a storage unit. The Virage is one of Tampa's premier Luxury waterfront developments with every amenity you need and more, including 24/7 concierge services, a resort style pool overlooking Bayshore Boulevard, designated lounging areas for entertaining, an on site spa for your relaxation, outdoor grilling area, private dog park and dog spa, large gym, bike room, air conditioned storage, and 2 guest suites which can be reserved for your guests. Perfectly located to all the beautiful Tampa Bay has to offer. Come experience luxury living at its finest!
All
Similar
Features
Appliances
- Dishwasher
- Disposal
- Dryer
- Electric Water Heater
- Microwave
- Range
- Refrigerator
- Washer
Association Amenities
- Clubhouse
- Elevator(s)
- Fitness Center
- Pool
- Security
- Storage
Home Owners Association Fee
- 0.00
Home Owners Association Fee Includes
- Pool
- Insurance
- Maintenance Structure
- Maintenance Grounds
- Management
- Security
- Sewer
- Trash
- Water
Association Name
- Sarah Ranney
Association Phone
- (813) 533-1888
Carport Spaces
- 0.00
Close Date
- 0000-00-00
Cooling
- Central Air
- Zoned
Country
- US
Covered Spaces
- 0.00
Exterior Features
- Balcony
- Sliding Doors
- Storage
Flooring
- Other
- Tile
Furnished
- Unfurnished
Garage Spaces
- 0.00
Heating
- Central
- Zoned
High School
- Plant-HB
Insurance Expense
- 0.00
Interior Features
- Ceiling Fans(s)
- Elevator
- Kitchen/Family Room Combo
- Living Room/Dining Room Combo
- Open Floorplan
- Solid Surface Counters
- Solid Wood Cabinets
- Walk-In Closet(s)
Legal Description
- URBANREST LOTS 1 THRU 5 BLOCK 4
Levels
- One
Living Area
- 2689.00
Lot Features
- City Limits
- Near Public Transit
Middle School
- Coleman-HB
Area Major
- 33629 - Tampa / Palma Ceia
Net Operating Income
- 0.00
Occupant Type
- Vacant
Open Parking Spaces
- 0.00
Other Expense
- 0.00
Other Structures
- Storage
Parcel Number
- A-34-29-18-C1I-000000-00503.0
Parking Features
- Assigned
- Covered
- Guest
- Underground
Pets Allowed
- Breed Restrictions
- Yes
Pool Features
- Gunite
- In Ground
- Infinity
Property Condition
- Completed
Property Type
- Residential
Roof
- Other
School Elementary
- Roosevelt-HB
Sewer
- Public Sewer
Style
- Contemporary
Tax Year
- 2023
Township
- 29
Unit Number
- 503
Utilities
- Cable Available
- Electricity Connected
- Public
- Sewer Connected
- Water Connected
View
- Water
Views
- 11
Virtual Tour Url
- https://drive.google.com/drive/folders/1wM4ACzBG1lyyyWsboUmdJq7WBjwwbNQF?usp=drive_link
Water Source
- Public
Year Built
- 2019
Zoning Code
- PD
Listings provided courtesy of The Hernando County Association of Realtors MLS.
Listing Data ©2024 REALTOR® Association of Citrus County
The information provided by this website is for the personal, non-commercial use of consumers and may not be used for any purpose other than to identify prospective properties consumers may be interested in purchasing.Display of MLS data is usually deemed reliable but is NOT guaranteed accurate.
Datafeed Last updated on December 22, 2024 @ 12:00 am
©2006-2024 brokerIDXsites.com - https://brokerIDXsites.com
