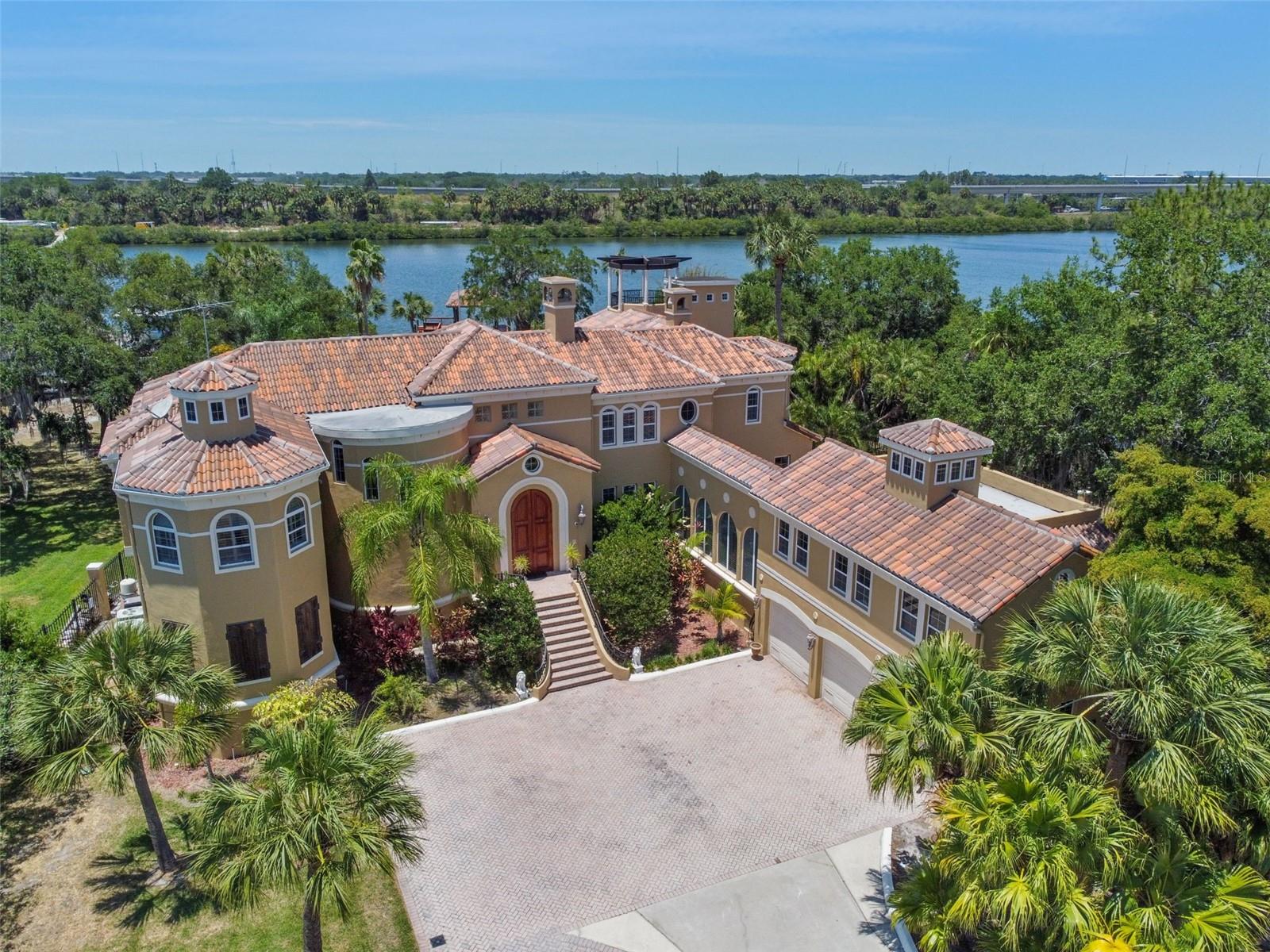
- Michael Apt, REALTOR ®
- Tropic Shores Realty
- Mobile: 352.942.8247
- michaelapt@hotmail.com
Share this property:
Contact Michael Apt
Schedule A Showing
Request more information
- Home
- Property Search
- Search results
- 507 58th Street, TAMPA, FL 33619
Property Photos

































































- MLS#: T3532119 ( Residential Lease )
- Street Address: 507 58th Street
- Viewed: 116
- Price: $22,500
- Price sqft: $3
- Waterfront: Yes
- Waterfront Type: River Front
- Year Built: 2002
- Bldg sqft: 8158
- Bedrooms: 5
- Total Baths: 6
- Full Baths: 5
- 1/2 Baths: 1
- Days On Market: 396
- Acreage: 1.77 acres
- Additional Information
- Geolocation: 27.9455 / -82.3906
- County: HILLSBOROUGH
- City: TAMPA
- Zipcode: 33619
- Subdivision: Palm River Reserve
- Elementary School: Palm River
- Middle School: Giunta
- High School: Blake

- DMCA Notice
-
DescriptionExclusive Waterfront Mediterranean Estate on Palm River with access to Tampa Bay and just minutes from Downtown Tampa. This palatial home sits on nearly 2 fenced in Acres. Complete with Pool, Tennis Court, Wine Cellar, Hidden Staircase, Movie Theater, Library, and Boat House. Enter through your private gate and park in one of three oversized garages. There is an In law Suite/Guest House connected to the main house, and the Guest Suite has its own Bathroom, Living Room, and Washer/Dryer hookups. No attention to detail was spared when building this home. The Living and Dining Rooms have hand painted coffered ceilings using reclaimed Pecky Cypress Beams. Wood flooring throughout the house. Each room has a balcony overlooking Palm River. In addition to the Tennis Court, Pool, and Boat dock, there are plenty of outdoor entertainment options included a Tiki Hut, Fire Pit, Grill, and Koi Pond. Located within minutes of the Crosstown Expressway, Water Street, Channelside, Ybor City, Brandon, Retail, and Restaurants.
All
Similar
Features
Waterfront Description
- River Front
Appliances
- Dishwasher
- Disposal
- Electric Water Heater
- Gas Water Heater
- Microwave
- Range
- Range Hood
- Refrigerator
- Wine Refrigerator
Association Amenities
- Gated
- Tennis Court(s)
Home Owners Association Fee
- 0.00
Association Name
- Maven Estates
Association Phone
- 813-463-3595
Carport Spaces
- 0.00
Close Date
- 0000-00-00
Cooling
- Central Air
- Zoned
Country
- US
Covered Spaces
- 0.00
Exterior Features
- Balcony
- Lighting
- Outdoor Grill
- Outdoor Kitchen
- Rain Gutters
- Sidewalk
- Tennis Court(s)
Fencing
- Fenced
Flooring
- Ceramic Tile
- Wood
Furnished
- Unfurnished
Garage Spaces
- 3.00
Heating
- Central
- Electric
High School
- Blake-HB
Insurance Expense
- 0.00
Interior Features
- Built-in Features
- Cathedral Ceiling(s)
- Ceiling Fans(s)
- Coffered Ceiling(s)
- Crown Molding
- Eat-in Kitchen
- High Ceilings
- PrimaryBedroom Upstairs
- Solid Wood Cabinets
- Split Bedroom
- Stone Counters
- Thermostat
- Vaulted Ceiling(s)
- Walk-In Closet(s)
- Window Treatments
Levels
- Three Or More
Living Area
- 7000.00
Lot Features
- Conservation Area
- Level
- Paved
Middle School
- Giunta Middle-HB
Area Major
- 33619 - Tampa / Palm River / Progress Village
Net Operating Income
- 0.00
Occupant Type
- Vacant
Open Parking Spaces
- 0.00
Other Expense
- 0.00
Other Structures
- Boat House
- Guest House
- Outdoor Kitchen
- Shed(s)
- Storage
- Tennis Court(s)
Owner Pays
- Laundry
- Taxes
- Trash Collection
Parcel Number
- U-22-29-19-1OB-000000-00001.0
Parking Features
- Garage Door Opener
Pets Allowed
- Breed Restrictions
- Cats OK
- Dogs OK
- Yes
Pool Features
- Gunite
- In Ground
- Lighting
Possession
- Rental Agreement
Property Condition
- Completed
Property Type
- Residential Lease
School Elementary
- Palm River-HB
Sewer
- Septic Tank
Utilities
- BB/HS Internet Available
- Cable Available
- Electricity Connected
- Natural Gas Connected
- Phone Available
- Public
- Sprinkler Meter
- Water Connected
View
- City
- Pool
- Water
Views
- 116
Virtual Tour Url
- https://realestate.febreframeworks.com/sites/dxkojbm/unbranded
Water Source
- Public
Year Built
- 2002
Listings provided courtesy of The Hernando County Association of Realtors MLS.
Listing Data ©2025 REALTOR® Association of Citrus County
The information provided by this website is for the personal, non-commercial use of consumers and may not be used for any purpose other than to identify prospective properties consumers may be interested in purchasing.Display of MLS data is usually deemed reliable but is NOT guaranteed accurate.
Datafeed Last updated on July 8, 2025 @ 12:00 am
©2006-2025 brokerIDXsites.com - https://brokerIDXsites.com
