
- Michael Apt, REALTOR ®
- Tropic Shores Realty
- Mobile: 352.942.8247
- michaelapt@hotmail.com
Share this property:
Contact Michael Apt
Schedule A Showing
Request more information
- Home
- Property Search
- Search results
- 11601 Mansfield Point Drive, RIVERVIEW, FL 33569
Property Photos
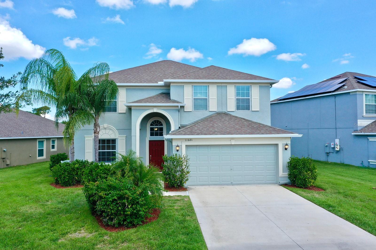

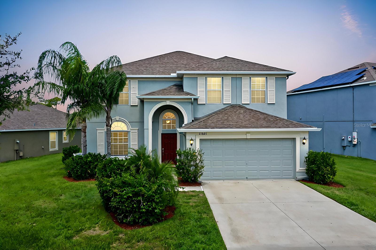
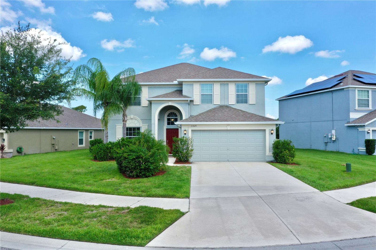


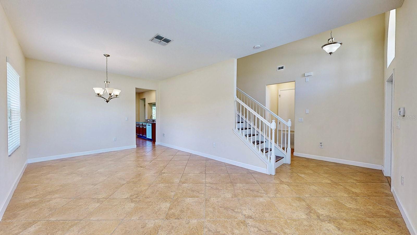

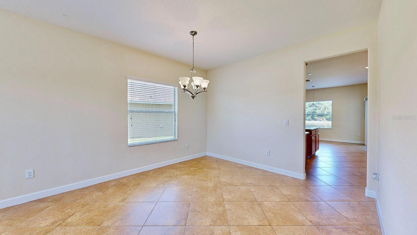
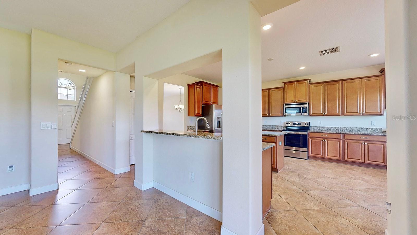


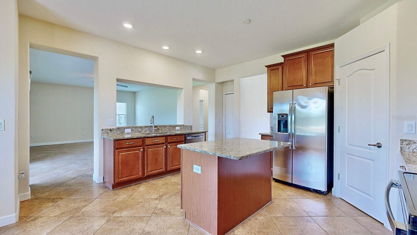
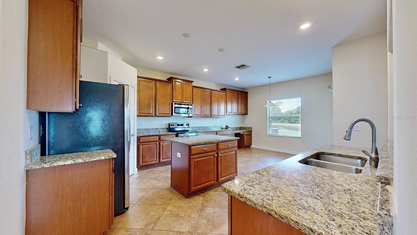
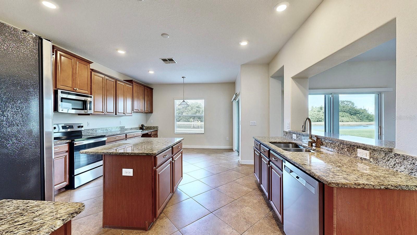

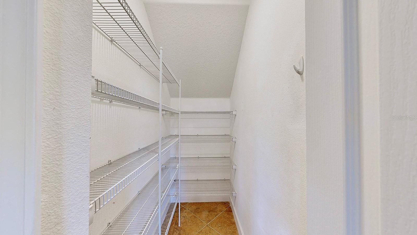
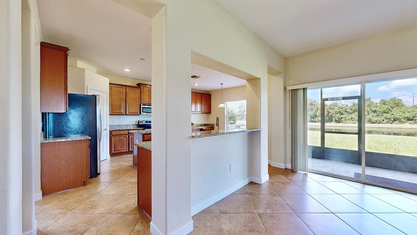
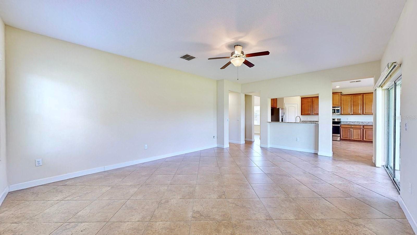
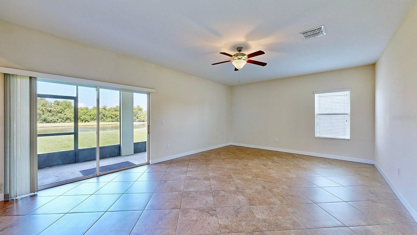
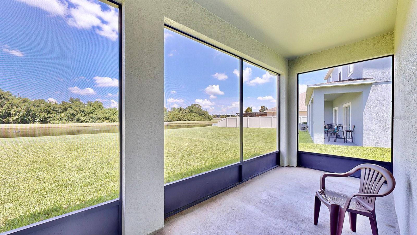
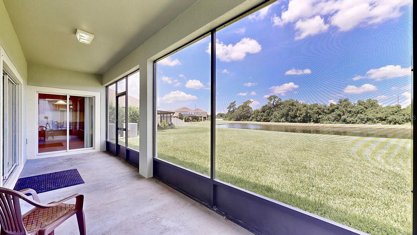
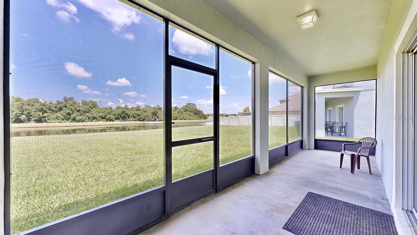
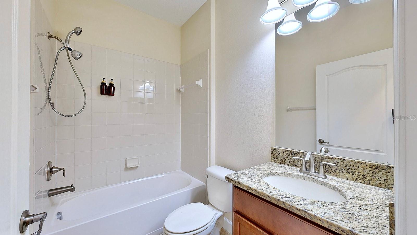
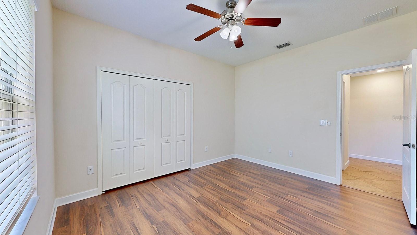
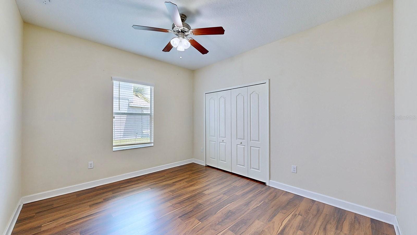

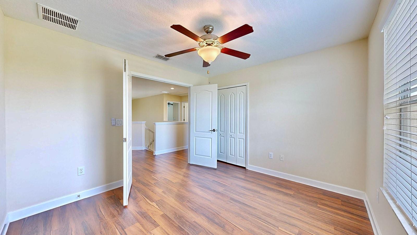
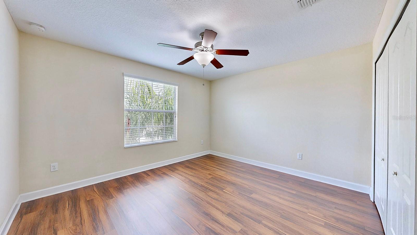
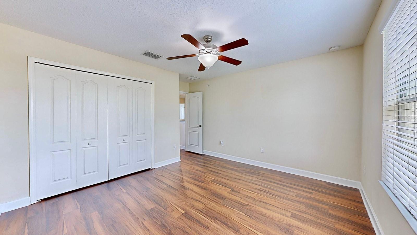
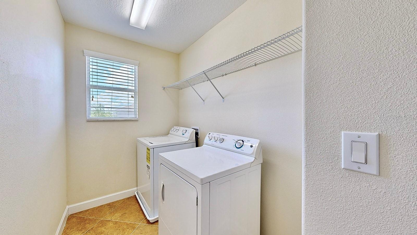

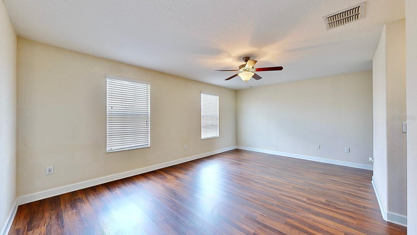
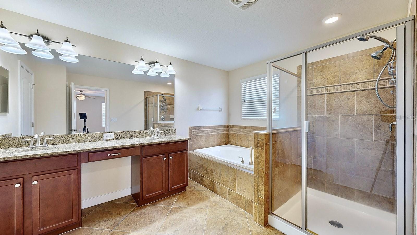




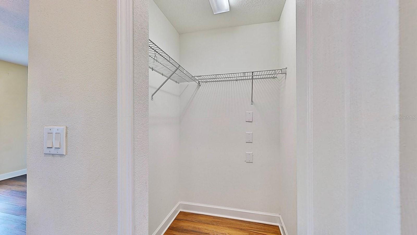
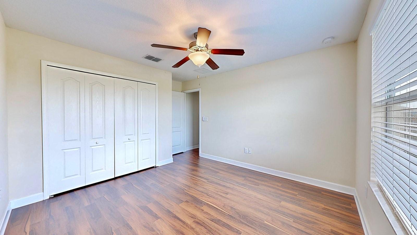
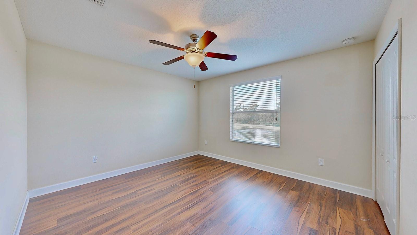

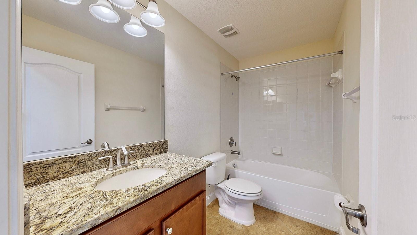

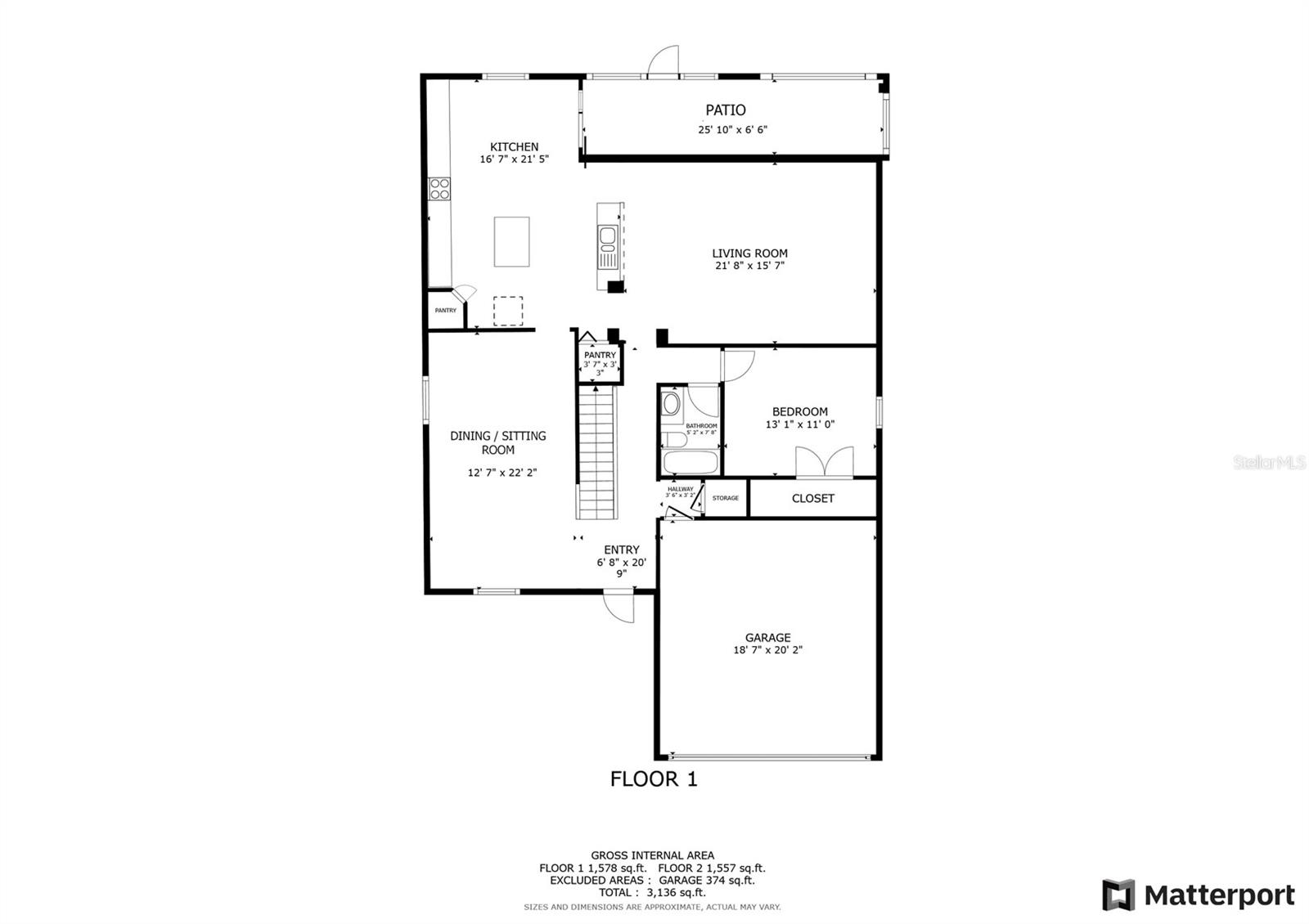
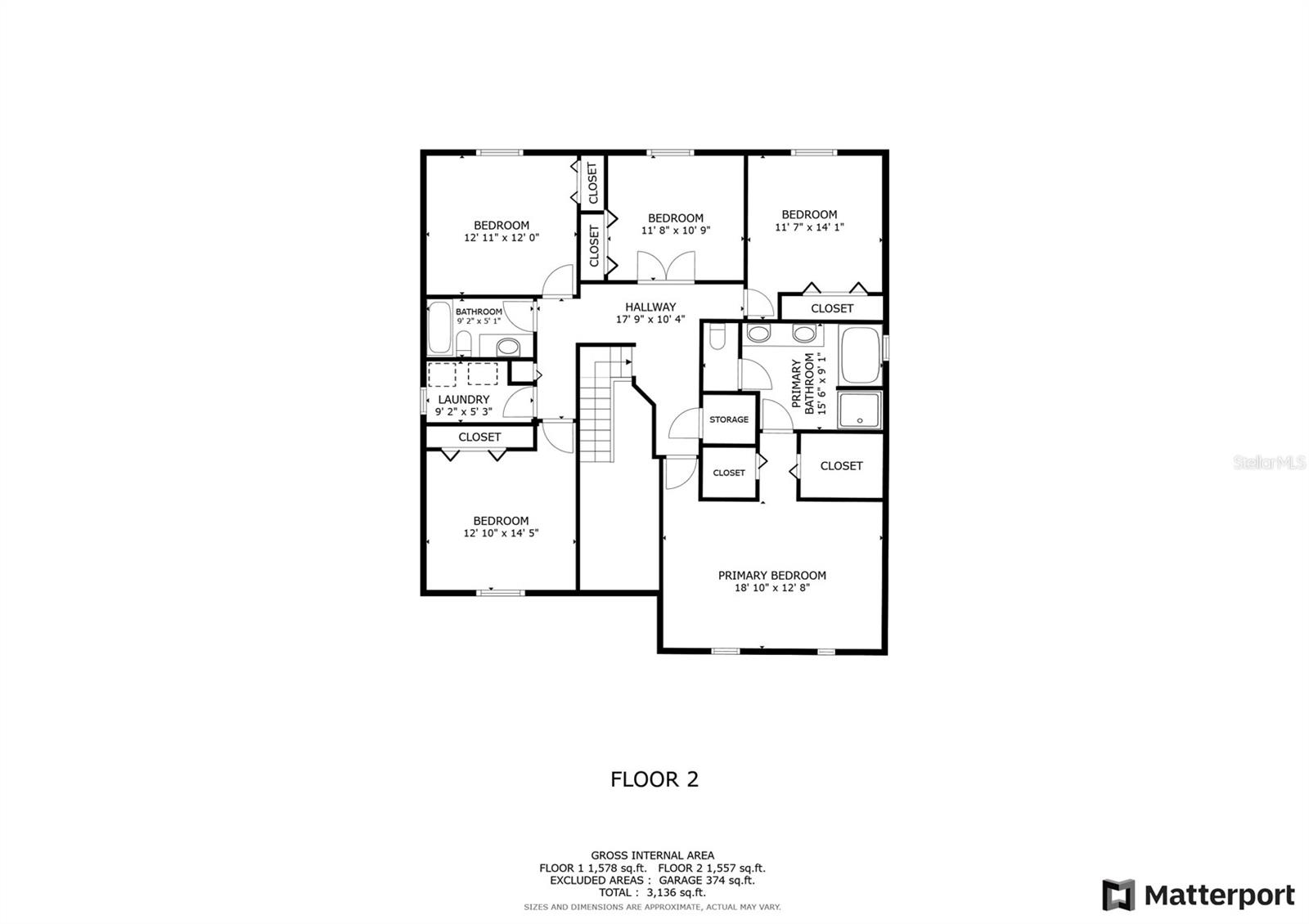
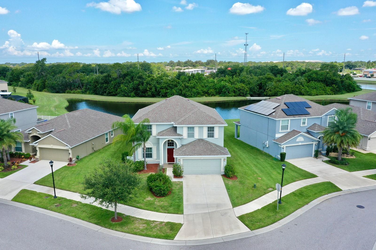
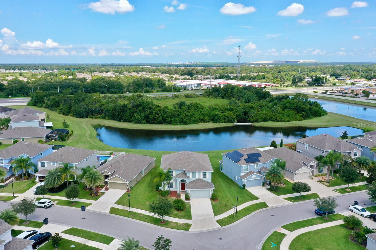
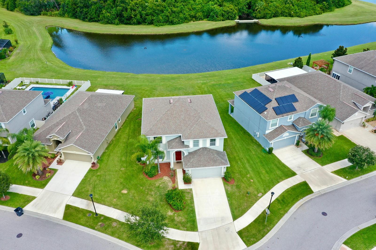
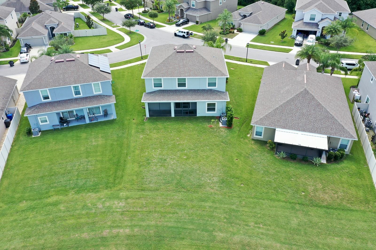
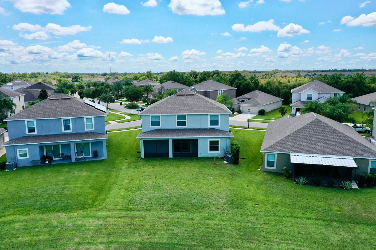
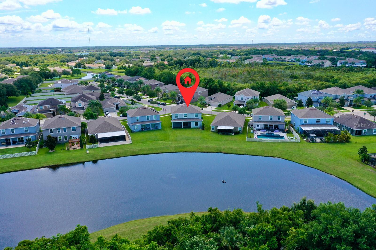
- MLS#: T3544180 ( Residential )
- Street Address: 11601 Mansfield Point Drive
- Viewed: 30
- Price: $515,000
- Price sqft: $136
- Waterfront: No
- Year Built: 2015
- Bldg sqft: 3795
- Bedrooms: 5
- Total Baths: 3
- Full Baths: 3
- Garage / Parking Spaces: 2
- Days On Market: 159
- Additional Information
- Geolocation: 27.831 / -82.3271
- County: HILLSBOROUGH
- City: RIVERVIEW
- Zipcode: 33569
- Subdivision: Preserve At Riverview
- Elementary School: Sessums HB
- Middle School: Rodgers HB
- High School: Riverview HB
- Provided by: LPT REALTY, LLC
- Contact: Lewis Gonzalez
- 877-366-2213

- DMCA Notice
-
DescriptionWelcome to the Preserve at Riverview, a small community located in the heart of Riverview. SELLER IS WILLING TO HELP BUYER BUY DOWN POINTS! This spacious home features 5 bedrooms, 3 bathrooms, a bonus room, a double garage, an extra long drive way and no backyard neighbors. As you enter the home, a formal living and dining room area is to your left and the stairway to upstairs and direct access to kitchen and family room to the right. The kitchen is a chefs dream with two islands, stainless steel appliances, granite countertops, staggered 42" upper cabinets and two walk in pantries. The first floor also features a one bedroom and full bathroom with granite countertops, perfect for guests. Upstairs includes four spacious bedrooms, a bonus room that could be used as another bedroom. The primary bedroom has an awesome ensuite with double sinks and spacious vanity with granite countertops, a soaking tub and separate walk in shower, plus two walk in closets. The home sits on a great lot, with a screened lanai and pond view, great for family gatherings and peaceful vibrations. The home is move in ready, it has No Carpet, either tile or vinyl flooring, blinds throughout, includes all appliances with washer and dryer, and was recently professionally cleaned and the interior and exterior painted. Literally right off US 301, this home is only minutes away from a wide range of stores, I 75, a newly build hospital, schools, etc. As an annual option, you can enjoy the neighboring Rivercrest amenities that includes two community pools, tennis courts, basketball courts, a playground and much more. Call for your private showing today.
All
Similar
Features
Appliances
- Dishwasher
- Disposal
- Dryer
- Electric Water Heater
- Exhaust Fan
- Microwave
- Range
- Refrigerator
- Washer
Home Owners Association Fee
- 95.00
Association Name
- The Preserve At Riverview Homeowners Association
Association Phone
- (813)702-9559
Carport Spaces
- 0.00
Close Date
- 0000-00-00
Cooling
- Central Air
- Zoned
Country
- US
Covered Spaces
- 0.00
Exterior Features
- Irrigation System
- Rain Gutters
- Sidewalk
- Sliding Doors
- Sprinkler Metered
Flooring
- Ceramic Tile
- Vinyl
Furnished
- Unfurnished
Garage Spaces
- 2.00
Heating
- Central
- Electric
- Heat Pump
High School
- Riverview-HB
Interior Features
- Ceiling Fans(s)
- High Ceilings
- Kitchen/Family Room Combo
- Living Room/Dining Room Combo
- Open Floorplan
- PrimaryBedroom Upstairs
- Solid Wood Cabinets
- Walk-In Closet(s)
Legal Description
- PRESERVE AT RIVERVIEW LOT 44
Levels
- Two
Living Area
- 3158.00
Lot Features
- In County
- Paved
Middle School
- Rodgers-HB
Area Major
- 33569 - Riverview
Net Operating Income
- 0.00
Occupant Type
- Vacant
Parcel Number
- U-32-30-20-9WU-000000-00044.0
Parking Features
- Driveway
- Garage Door Opener
- On Street
Pets Allowed
- Cats OK
- Dogs OK
Property Type
- Residential
Roof
- Shingle
School Elementary
- Sessums-HB
Sewer
- Public Sewer
Tax Year
- 2023
Township
- 30
Utilities
- BB/HS Internet Available
- Cable Available
- Electricity Connected
- Public
- Sewer Connected
- Sprinkler Meter
- Street Lights
- Water Connected
Views
- 30
Virtual Tour Url
- https://www.propertypanorama.com/instaview/stellar/T3544180
Water Source
- Public
Year Built
- 2015
Zoning Code
- PD
Listings provided courtesy of The Hernando County Association of Realtors MLS.
Listing Data ©2025 REALTOR® Association of Citrus County
The information provided by this website is for the personal, non-commercial use of consumers and may not be used for any purpose other than to identify prospective properties consumers may be interested in purchasing.Display of MLS data is usually deemed reliable but is NOT guaranteed accurate.
Datafeed Last updated on January 8, 2025 @ 12:00 am
©2006-2025 brokerIDXsites.com - https://brokerIDXsites.com
