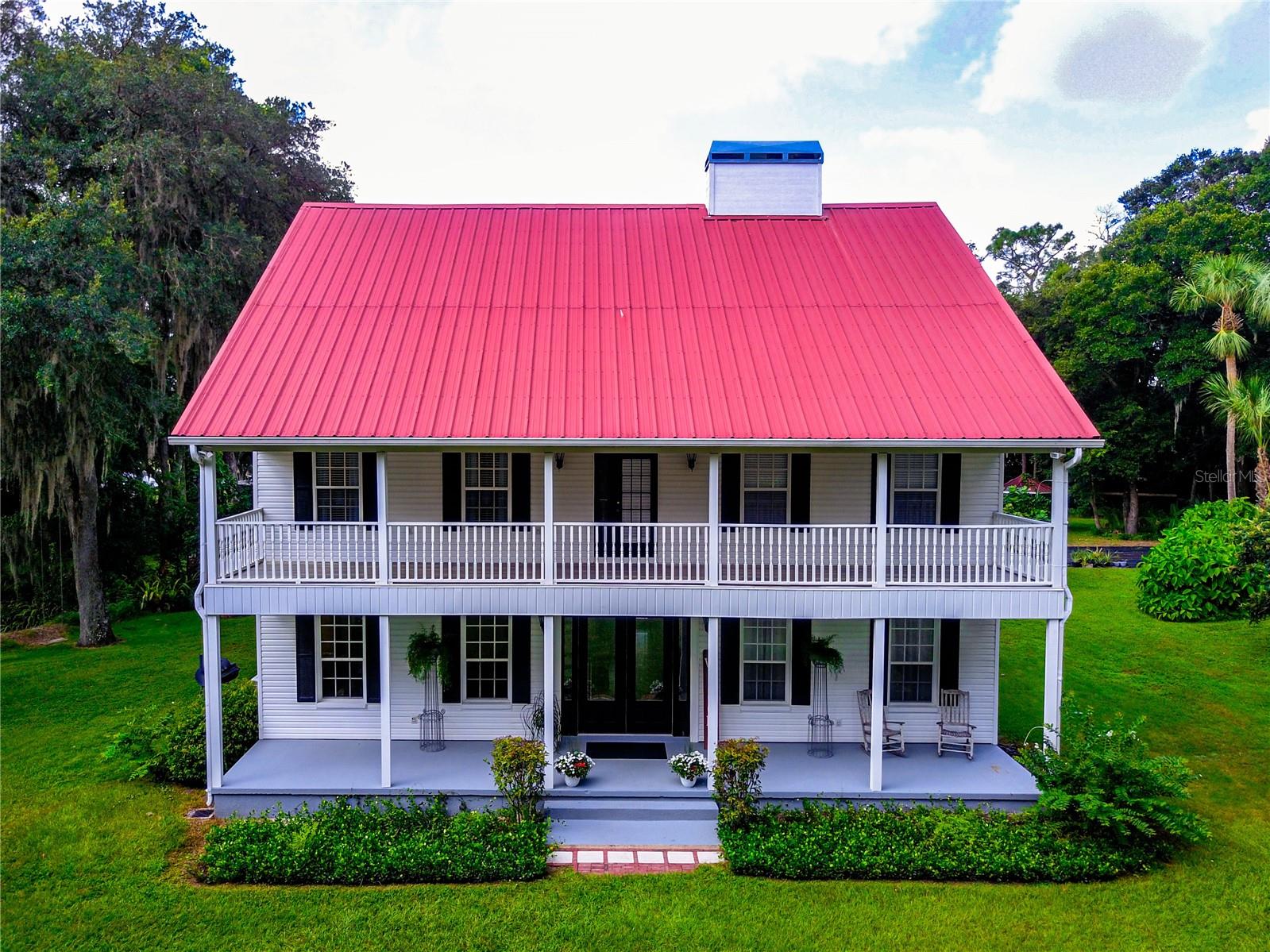
- Michael Apt, REALTOR ®
- Tropic Shores Realty
- Mobile: 352.942.8247
- michaelapt@hotmail.com
Share this property:
Contact Michael Apt
Schedule A Showing
Request more information
- Home
- Property Search
- Search results
- 4502 Hill Drive, VALRICO, FL 33596
Property Photos


































































- MLS#: T3549301 ( Residential )
- Street Address: 4502 Hill Drive
- Viewed: 160
- Price: $999,000
- Price sqft: $217
- Waterfront: No
- Year Built: 2000
- Bldg sqft: 4600
- Bedrooms: 3
- Total Baths: 4
- Full Baths: 3
- 1/2 Baths: 1
- Garage / Parking Spaces: 3
- Days On Market: 320
- Acreage: 4.00 acres
- Additional Information
- Geolocation: 27.8715 / -82.2353
- County: HILLSBOROUGH
- City: VALRICO
- Zipcode: 33596
- Subdivision: Unplatted
- Provided by: KELLER WILLIAMS SUBURBAN TAMPA
- Contact: Jennifer Boleyn
- 813-684-9500

- DMCA Notice
-
DescriptionDont miss this Gem! Florida lifestyle at its finest. Custom built pool home on 4 gorgeous acres with multiple outbuildings. Bring your ATVs, boat, and farm animals. Home offers 3 bedrooms plus study with 3.5 bathrooms and oversized detached garage. Enjoy your evenings relaxing on your spacious front porch or enjoy the view from one of the two balconies. As you enter the home you are greeted with a spacious foyer with powder room. Home has wood flooring throughout the first floor. Enjoy any of your three fireplaces, one in living room, one in the great room, and one located in the master bedroom for a cozy romantic night. Kitchen is equipped with an AGA propane stove, double basin sink, and moveable island. Kitchen has solid wood cabinets with updated granite countertops. Breakfast nook is convenient for quick meals. Formal dining room & great room are spacious and provide plenty of room for entertaining guests. Great room features gorgeous brick fireplace with Liberty safe. Home has a central vacuum with accessories for easy clean up. The second floor has 3 bedrooms with 3 full bathrooms and study. Primary bedroom is large and has a balcony. Primary bathroom features dual sinks, walk in shower, claw tub, and walk in closet. Secondary bedrooms all have their own bathrooms. The study also has its own balcony. Enjoy and entertain in your own tropical oasis with a beach entry, salt water pool. Pool area features palm trees and rock water fall. Property has mature trees and landscaping including avocado, fig, sour orange and mango trees. Back patio is plumed with gas hookup. Propane tank is owned. Detached 3.5 car garage has been upgraded with a sound studio and is equipped with stage and sound barrier. Garage is fully air conditioned with water and electric with multiple 220 amp capabilities with a 50 amp circuit. Garage features additional built out area with full bathroom and upstairs loft. The latest addition to this family compound is the detached workshop next to the detached garage and offers plenty of room for tractors and other lawn equipment. Property offers two main pastures with water and electric. Other outbuildings include barn and feed shed. Location provides for easy access to local shopping and dining. Location also provides easy access to major highway and interstate systems. This property has everything you have been looking for and more.
All
Similar
Features
Appliances
- Dishwasher
- Gas Water Heater
- Other
- Refrigerator
- Water Filtration System
Home Owners Association Fee
- 0.00
Carport Spaces
- 0.00
Close Date
- 0000-00-00
Cooling
- Central Air
Country
- US
Covered Spaces
- 0.00
Exterior Features
- Balcony
- French Doors
- Rain Gutters
Fencing
- Cross Fenced
- Fenced
Flooring
- Carpet
- Ceramic Tile
- Wood
Furnished
- Unfurnished
Garage Spaces
- 3.00
Heating
- Central
Insurance Expense
- 0.00
Interior Features
- Built-in Features
- Ceiling Fans(s)
- Central Vaccum
- Crown Molding
- Eat-in Kitchen
- Solid Surface Counters
- Solid Wood Cabinets
- Thermostat
- Walk-In Closet(s)
Legal Description
- COMM AT SE COR OF NE 1/4 OF SEC 17 THN W 4662.62 FT THN S 00 DEG 00 MIN 00 SEC E 11.43 FT TO POB THN S 89 DEG 51 MIN 00 SEC W 663.60 FT TO W BDRY OF SD SEC 17 THN S 00 DEG 16 MIN 00 SEC W 328.26 FT THN N 90 DEG 00 MIN 00 SEC E 347 FT THN N 00 DEG 00 MIN 00 SEC W 138.30 FT THN N 90 DEG 00 MIN 00 SEC E 318.13 FT THN N 00 DEG 00 MIN 00 SEC W 191.70 FT TO POB
Levels
- Two
Living Area
- 3128.00
Lot Features
- In County
- Pasture
Area Major
- 33596 - Valrico
Net Operating Income
- 0.00
Occupant Type
- Owner
Open Parking Spaces
- 0.00
Other Expense
- 0.00
Other Structures
- Shed(s)
- Storage
- Workshop
Parcel Number
- U-17-30-21-ZZZ-000004-37090.0
Parking Features
- Bath In Garage
- Circular Driveway
- Driveway
- Garage Door Opener
- Oversized
Pets Allowed
- Yes
Pool Features
- Auto Cleaner
- Child Safety Fence
- Chlorine Free
- Gunite
- In Ground
Property Type
- Residential
Roof
- Metal
Sewer
- Septic Tank
Tax Year
- 2023
Township
- 30
Utilities
- Propane
- Public
View
- Trees/Woods
Views
- 160
Virtual Tour Url
- https://www.zillow.com/view-imx/619f8c16-6ca8-4f3f-9dcd-e89c4b2d258f?setAttribution=mls&wl=true&initialViewType=pano&utm_source=dashboard
Water Source
- Well
Year Built
- 2000
Zoning Code
- AS-1
Listings provided courtesy of The Hernando County Association of Realtors MLS.
Listing Data ©2025 REALTOR® Association of Citrus County
The information provided by this website is for the personal, non-commercial use of consumers and may not be used for any purpose other than to identify prospective properties consumers may be interested in purchasing.Display of MLS data is usually deemed reliable but is NOT guaranteed accurate.
Datafeed Last updated on July 3, 2025 @ 12:00 am
©2006-2025 brokerIDXsites.com - https://brokerIDXsites.com
