
- Michael Apt, REALTOR ®
- Tropic Shores Realty
- Mobile: 352.942.8247
- michaelapt@hotmail.com
Share this property:
Contact Michael Apt
Schedule A Showing
Request more information
- Home
- Property Search
- Search results
- 33668 Willow Point Court, WESLEY CHAPEL, FL 33545
Property Photos
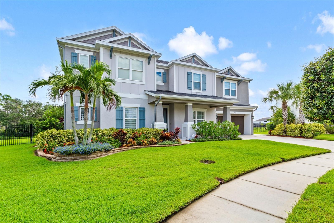

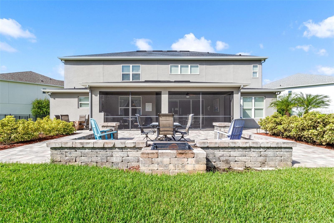
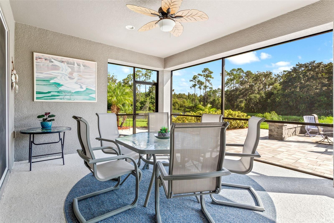
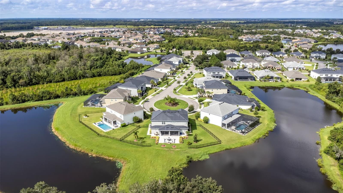
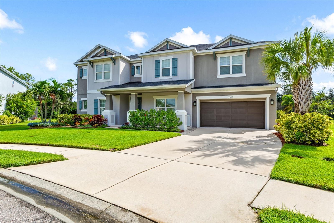
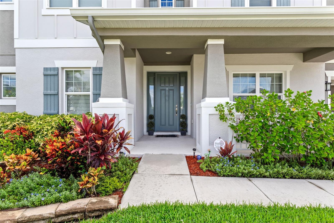
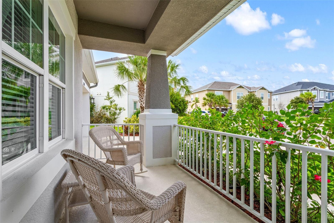
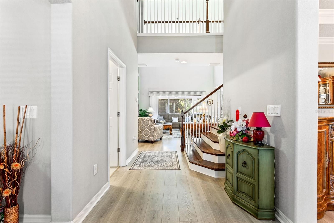
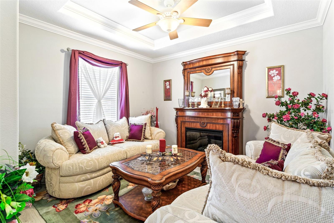
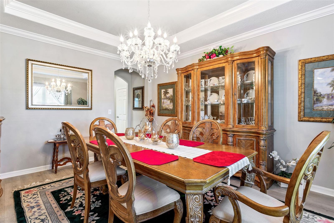
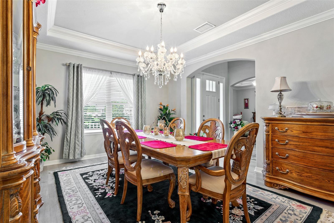
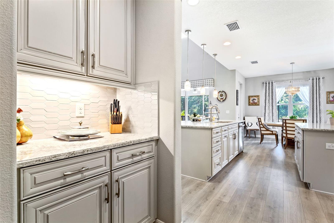
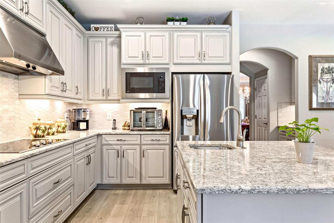
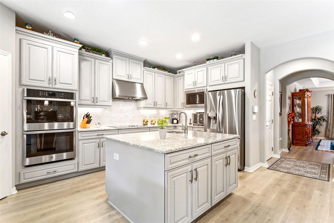
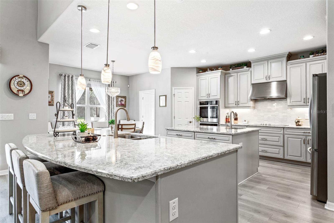
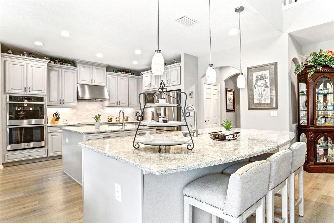
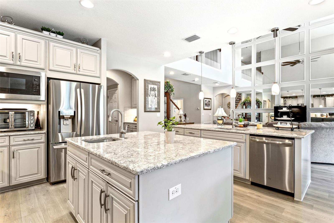
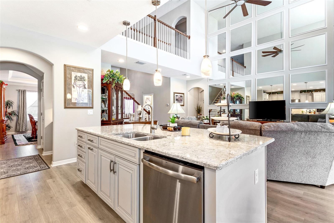
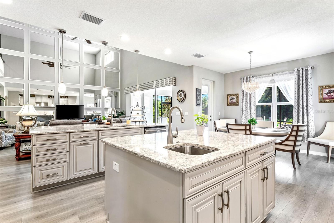
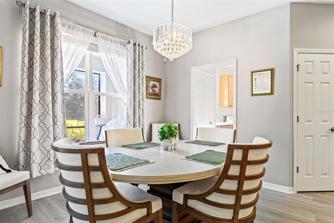
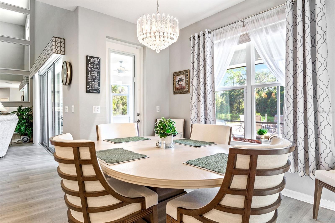
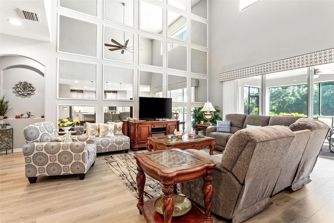
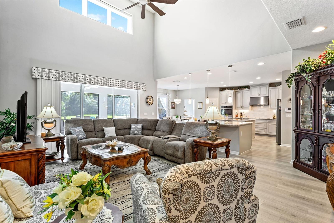
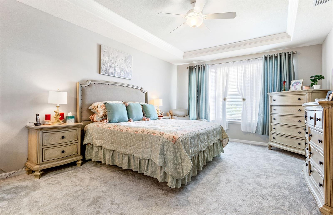
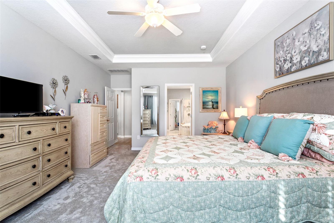
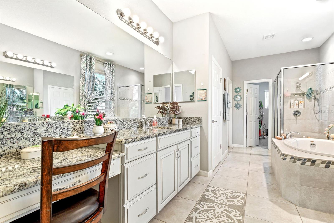
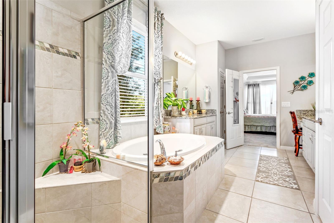
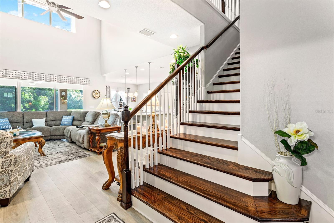
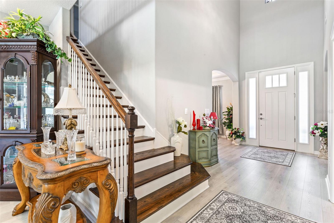
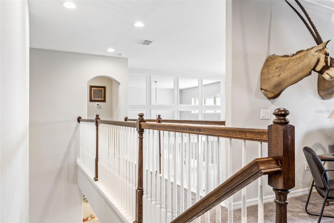
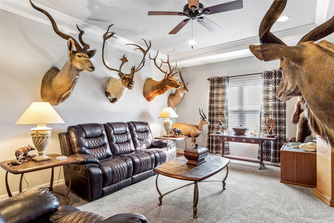

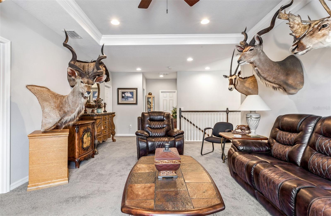

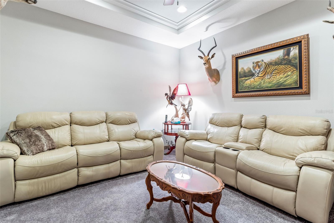
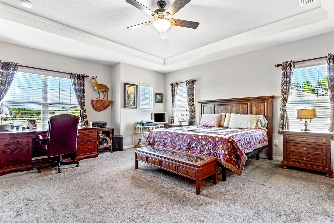
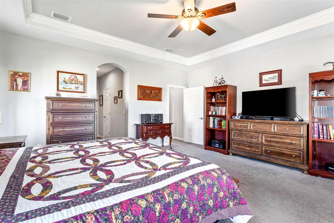
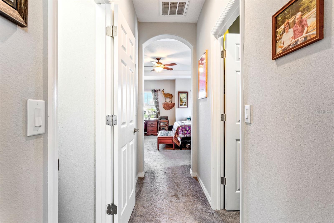
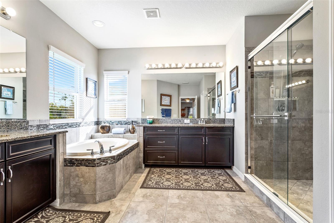
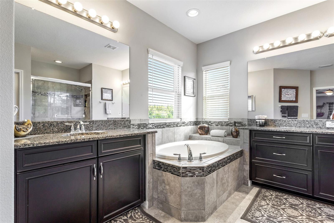
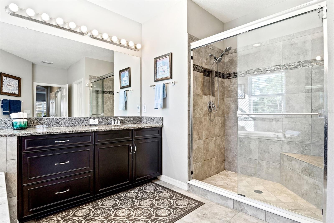
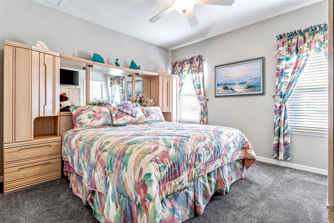
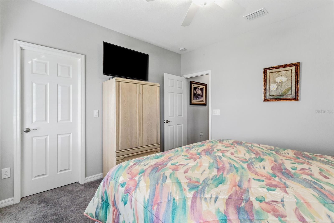
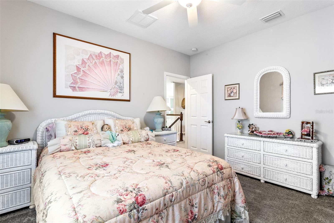
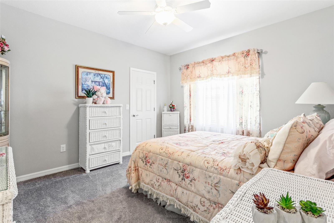
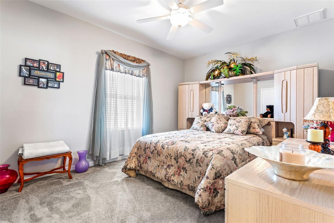
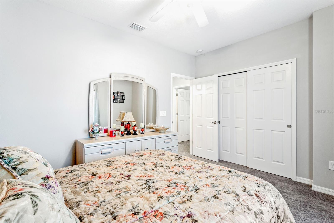
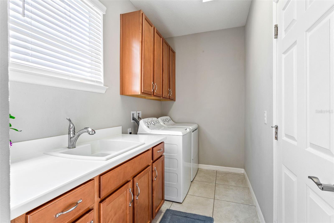
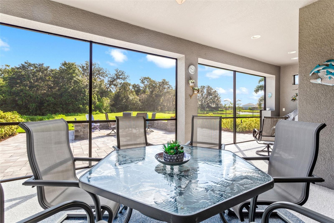
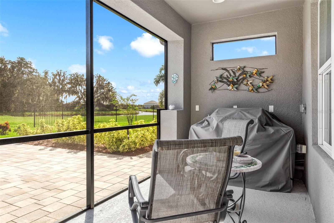
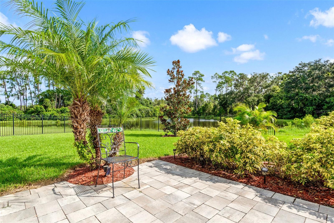
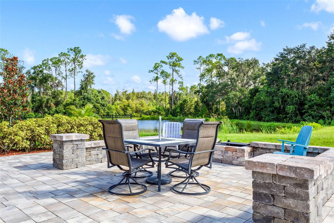
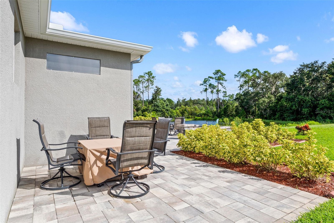
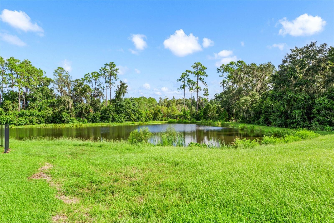
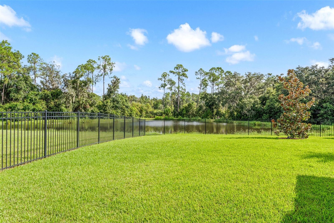
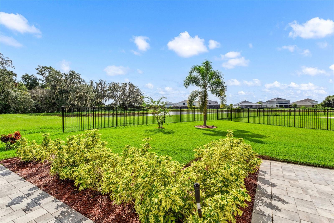
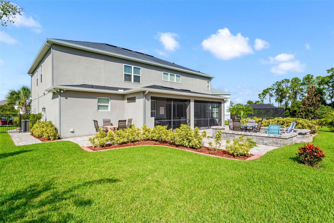
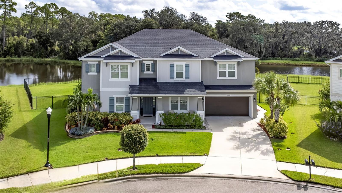
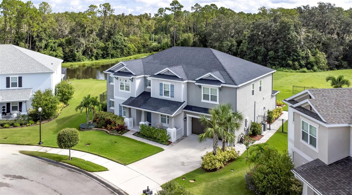
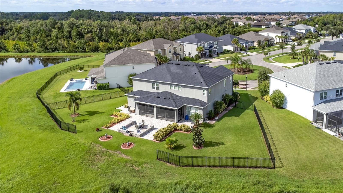
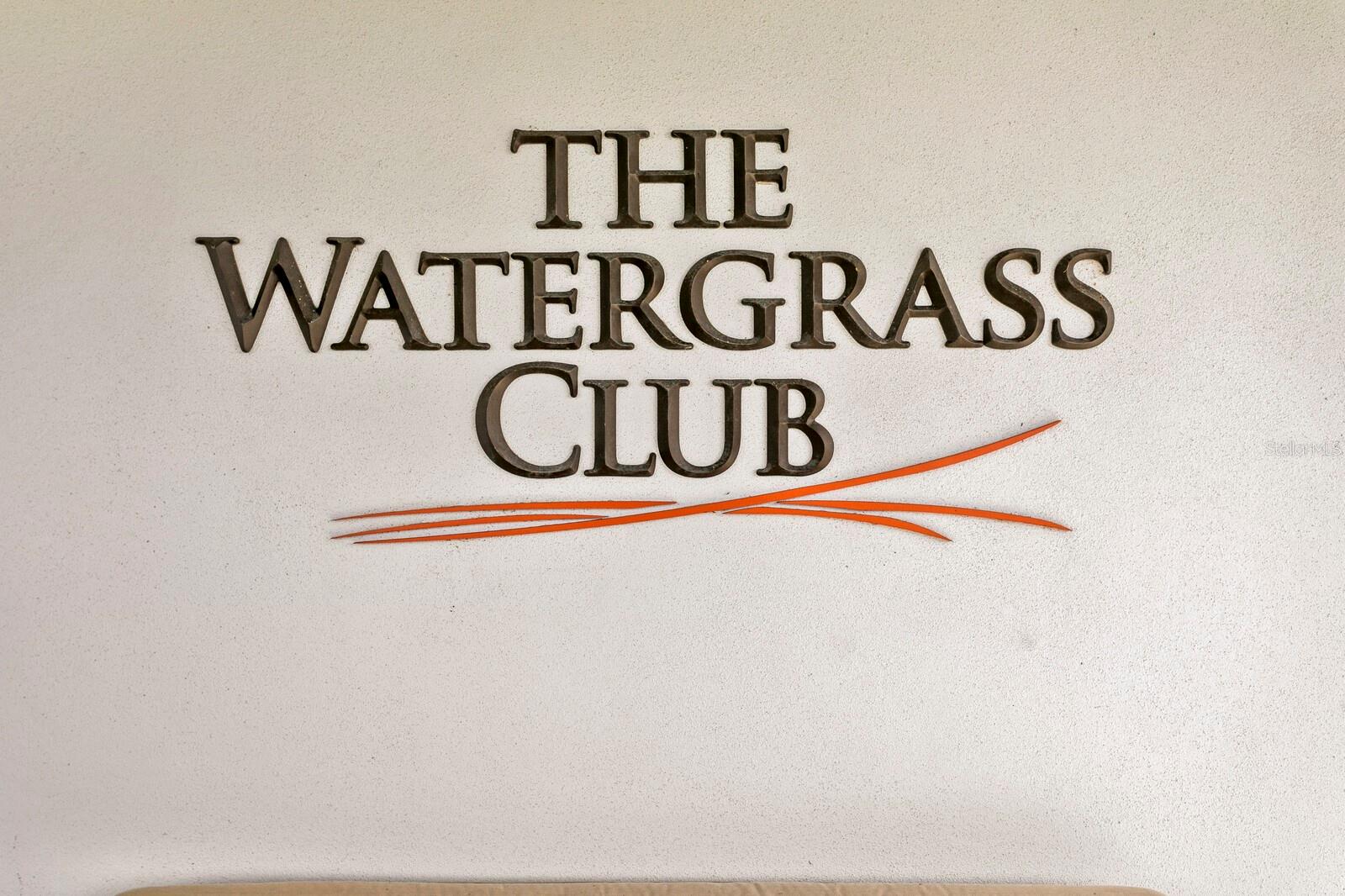
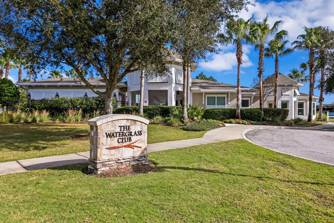
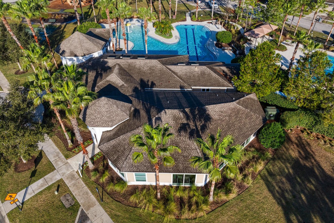
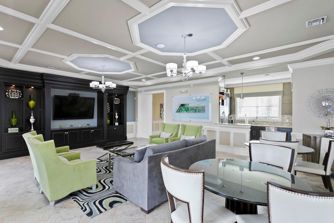
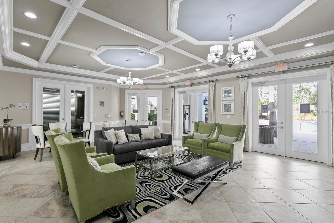
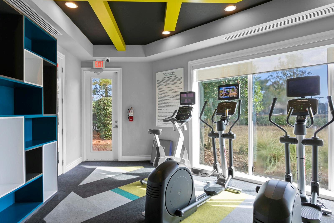
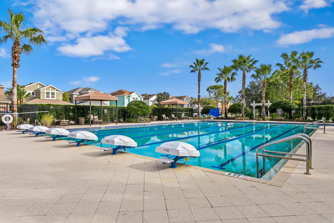
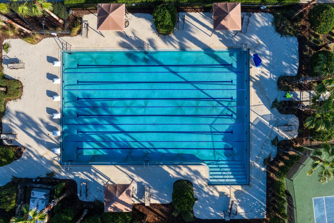
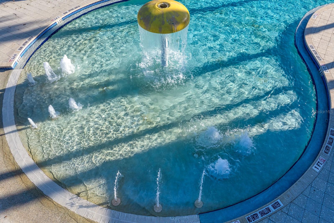
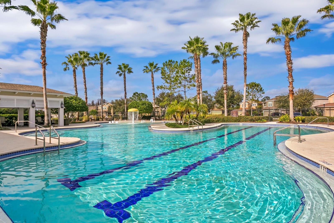
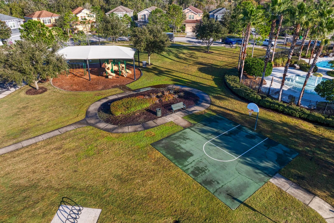
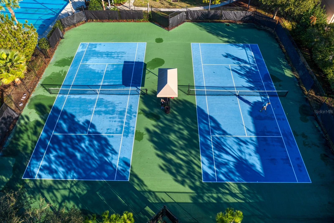
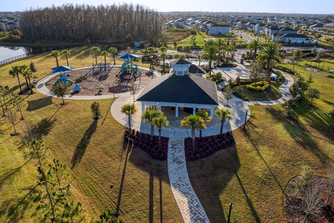
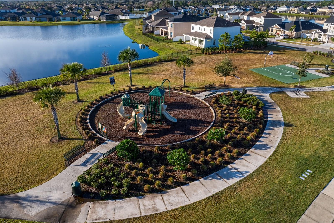
- MLS#: T3553392 ( Residential )
- Street Address: 33668 Willow Point Court
- Viewed: 343
- Price: $900,000
- Price sqft: $169
- Waterfront: No
- Year Built: 2019
- Bldg sqft: 5311
- Bedrooms: 5
- Total Baths: 4
- Full Baths: 4
- Garage / Parking Spaces: 3
- Days On Market: 185
- Additional Information
- Geolocation: 28.2649 / -82.2596
- County: PASCO
- City: WESLEY CHAPEL
- Zipcode: 33545
- Subdivision: Watergrass Pcls D2 D3 D4
- Elementary School: Watergrass Elementary PO
- Middle School: Thomas E Weightman Middle PO
- High School: Wesley Chapel High PO
- Provided by: SMITH & ASSOCIATES REAL ESTATE
- Contact: Ami Rivera
- 813-839-3800

- DMCA Notice
-
DescriptionExceptional living starts here in this Southern estate home behind the gates of Willow Pointe at Watergrass! Stately & chosen specifically for the lot at the end of the cul de sac and in front of the backdrop of two ponds and conservation, Enjoy sunrise over the water in your backyard with extended paver patio and fire pit. The Bimini floorplan from Taylor Morrison features not 1 but TWO primary suites (1st and 2nd floor) with ensuite bathrooms and dual walk in closets. First floor welcomes you to a formal dining room and flex room/office or formal receiving room each adorned with crown moulding & overhead lighting fixtures. Luxury vinyl flooring throughout the first floor follow into the main living area with two story mirrored feature wall only seen in the model homes. The kitchen has been upgraded to a gourmet experience with two islands both with sink and prep area, dual built in ovens, stovetop with hood, and upgraded appliances. The expansive views throughout the first floor compliment the main living areas and the first floor primary bedroom suite. The laundry room has additional storage and sink/prep area. First floor also features a half bath for guests. The open railing staircase leads you to the second floor with second primary suite and split floorplan to the other 3 bedrooms and full bath. The primary on the second floor also shares the gorgeous eastern view of water and conservation. Bedrooms 3,4,5 are on the opposite side of the bridge walkway and share full bathroom 3. Each bedroom has ample room and closet space. Make use of the second floor loft and media room as a gaming center, trophy room, workout space, or theatre. This property was upgraded for arched entryways, crown moulding, radiant barrier for the roof/crawlspace, and rounded corners throughout. (The full list of upgrades to this property is in the attachments.) There is nothing left wanting in this home and we welcome you to see for yourself how exceptional living can be yours. While you are here be sure to visit the two amenity centers of Watergrass The Watergrass Club features tennis courts, 6 lane Jr Olympic pool & resort pool, fitness center, Clubhouse, and additional recreation space. Promenade Park has an open air pavilion, playground, picnic areas, dog park, splash pad, and third pool. Close by you have easy access to Publix with additional retail opening, CircleK, Chick Fil A (coming 2025), and several other retailers coming right in the front of the community. Be minutes from I 75 with direct access to downtown Tampa and the world renowned beaches of the Gulf. Watergrass Elementary and Station 38 are also on the Watergrass property with a new daycare opening soon. Several charters nearby to choose from & be 35 minutes from USF. Schedule your tour today!
All
Similar
Features
Appliances
- Built-In Oven
- Cooktop
- Dishwasher
- Disposal
- Dryer
- Freezer
- Ice Maker
- Microwave
- Refrigerator
- Washer
- Water Softener
Association Amenities
- Basketball Court
- Clubhouse
- Fence Restrictions
- Fitness Center
- Park
- Pool
- Tennis Court(s)
Home Owners Association Fee
- 161.00
Home Owners Association Fee Includes
- Management
Association Name
- Alba Sanchez
Builder Model
- Bimini
Builder Name
- Taylor Morrison
Carport Spaces
- 0.00
Close Date
- 0000-00-00
Cooling
- Central Air
Country
- US
Covered Spaces
- 0.00
Exterior Features
- Irrigation System
- Private Mailbox
- Rain Gutters
- Shade Shutter(s)
- Sidewalk
- Sliding Doors
Fencing
- Fenced
Flooring
- Carpet
- Luxury Vinyl
- Tile
Furnished
- Unfurnished
Garage Spaces
- 3.00
Green Energy Efficient
- Appliances
- Lighting
- Roof
- Thermostat
Heating
- Electric
High School
- Wesley Chapel High-PO
Insurance Expense
- 0.00
Interior Features
- Ceiling Fans(s)
- Crown Molding
- High Ceilings
- Open Floorplan
- Primary Bedroom Main Floor
- PrimaryBedroom Upstairs
- Smart Home
- Split Bedroom
- Thermostat
- Tray Ceiling(s)
- Walk-In Closet(s)
- Window Treatments
Legal Description
- WATERGRASS PARCELS D2 D3 & D4 PB 69 PG 056 BLOCK 48 LOT 22
Levels
- Two
Living Area
- 4181.00
Lot Features
- Conservation Area
- Cul-De-Sac
- Level
- Oversized Lot
- Sidewalk
- Paved
- Private
Middle School
- Thomas E Weightman Middle-PO
Area Major
- 33545 - Wesley Chapel
Net Operating Income
- 0.00
Occupant Type
- Owner
Open Parking Spaces
- 0.00
Other Expense
- 0.00
Parcel Number
- 20-25-36-0020-04800-0220
Parking Features
- Driveway
- Tandem
Pets Allowed
- Yes
Possession
- Negotiable
Property Type
- Residential
Roof
- Shingle
School Elementary
- Watergrass Elementary-PO
Sewer
- Public Sewer
Style
- Contemporary
- Florida
Tax Year
- 2023
Township
- 25
Utilities
- BB/HS Internet Available
- Cable Connected
- Electricity Connected
- Fiber Optics
- Fire Hydrant
- Public
- Sewer Connected
- Street Lights
- Underground Utilities
- Water Connected
View
- Trees/Woods
- Water
Views
- 343
Water Source
- Public
Year Built
- 2019
Zoning Code
- MPUD
Listings provided courtesy of The Hernando County Association of Realtors MLS.
Listing Data ©2025 REALTOR® Association of Citrus County
The information provided by this website is for the personal, non-commercial use of consumers and may not be used for any purpose other than to identify prospective properties consumers may be interested in purchasing.Display of MLS data is usually deemed reliable but is NOT guaranteed accurate.
Datafeed Last updated on April 4, 2025 @ 12:00 am
©2006-2025 brokerIDXsites.com - https://brokerIDXsites.com
