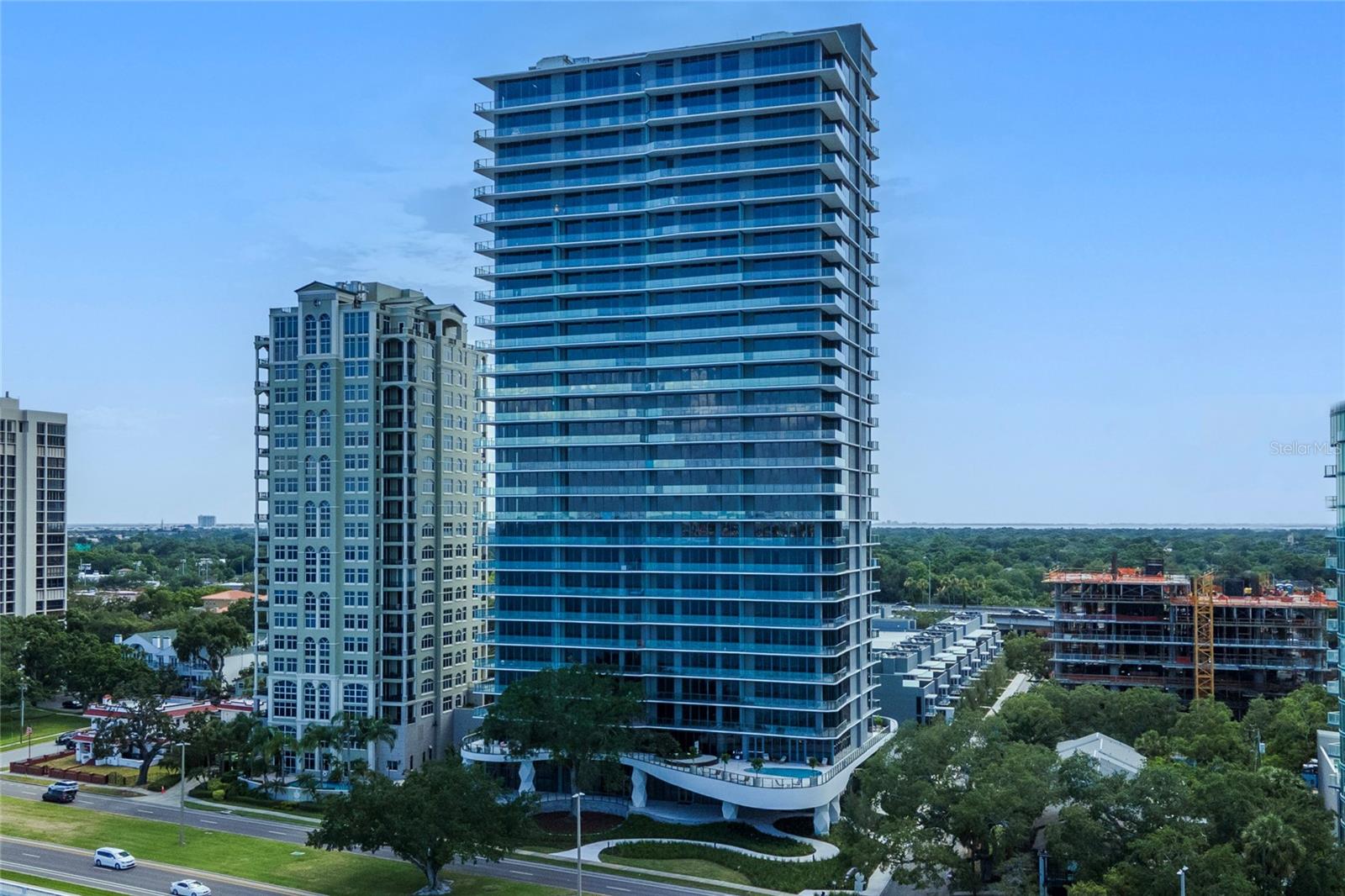
- Michael Apt, REALTOR ®
- Tropic Shores Realty
- Mobile: 352.942.8247
- michaelapt@hotmail.com
Share this property:
Contact Michael Apt
Schedule A Showing
Request more information
- Home
- Property Search
- Search results
- 2912 Santiago Street 1201, TAMPA, FL 33629
Property Photos





































































































- MLS#: T3553422 ( Residential )
- Street Address: 2912 Santiago Street 1201
- Viewed: 227
- Price: $3,499,000
- Price sqft: $1,190
- Waterfront: No
- Year Built: 2024
- Bldg sqft: 2940
- Bedrooms: 3
- Total Baths: 4
- Full Baths: 3
- 1/2 Baths: 1
- Garage / Parking Spaces: 2
- Days On Market: 300
- Additional Information
- Geolocation: 27.9182 / -82.4923
- County: HILLSBOROUGH
- City: TAMPA
- Zipcode: 33629
- Subdivision: Ritz Carlton Residences
- Building: Ritz Carlton Residences
- Provided by: COMPASS FLORIDA LLC
- Contact: Gregory Margliano
- 305-851-2820

- DMCA Notice
-
DescriptionWelcome to the Ritz Carlton Residences Tampa! Here is your opportunity to live in the most sought after new property on Tampa's iconic Bayshore Blvd. This BRAND NEW 3 bedroom + Den/Office has stunning open water, downtown, sunset and sunrise views from this sought after North CORNER unit! This home has unique upgrades not found in other units like Hardwood Flooring; entire home Sonos System including Surround Sound in the Family Room; and Electric Shades installed throughout the entire home. Step off the elevator into your private entry foyer with double doors leading into your home. The 10 foot high ceilings and floor to ceiling windows offer abundant natural light and breathtaking views. The kitchen and entire home have high end finishes synonymous with the Ritz Carlton Brand: SubZero and Wolf appliances complimented by bespoke Stone countertops; custom designed Italian Cabinetry by Italkraft; large walk in owner's closet; high end Kohler plumbing fixtures; and full size top of the line washer and dryer. A true first class full service building constructed to withstand a Cat 4 hurricane with 24/7 Concierge; both a sunset and a sunrise pool; valet parking; multiple meeting spaces; a large club room; full fitness center; a children's room; golf simulator room; and a full service spa. The Ritz Carlton Residences Tampa is a safe and secure home for you, your family, and your possessions.
All
Similar
Features
Appliances
- Built-In Oven
- Cooktop
- Dishwasher
- Disposal
- Microwave
- Wine Refrigerator
Home Owners Association Fee
- 0.00
Home Owners Association Fee Includes
- Escrow Reserves Fund
- Maintenance Structure
- Maintenance Grounds
- Pool
Association Name
- TBD
Carport Spaces
- 0.00
Close Date
- 0000-00-00
Cooling
- Central Air
Country
- US
Covered Spaces
- 0.00
Exterior Features
- Sidewalk
Flooring
- Tile
- Wood
Garage Spaces
- 2.00
Heating
- Central
Insurance Expense
- 0.00
Interior Features
- Elevator
- Kitchen/Family Room Combo
- Open Floorplan
- Split Bedroom
- Stone Counters
- Walk-In Closet(s)
Legal Description
- MADRID REVISED PLAT LOT 31 LESS R/W FOR MACDILL AVE--AND A TRACT DESC AS FROM NE COR OF LOT 31 RUN E 10.70 FT TO PT ON WLY R/W OF BAYSHORE BLVD S 11 DEG 31 MIN W ALONG R/W 201.70 FT THENCE W 8.56 FT AND N 10 DEG 56 MIN E 200.99 FT TO POB... LOT BEG A T NW COR OF LOT 22 OF MADRID SUB RUN NWLY 163 FT TO RR SWLY ALG RR 382 FT TO INTER WITH WLY EXT OF S BDRY OF LOT 27 ELY 173 FT TO SW COR OF LOT 27 AND NELY 368.8 FT ALG WLY BDRY OF LOTS 27 AND 22 TO BEG
Levels
- One
Living Area
- 2940.00
Area Major
- 33629 - Tampa / Palma Ceia
Net Operating Income
- 0.00
New Construction Yes / No
- Yes
Occupant Type
- Vacant
Open Parking Spaces
- 0.00
Other Expense
- 0.00
Parcel Number
- 3101 BAYSHORE BLVD
- UNIT 1201
Pets Allowed
- Cats OK
- Dogs OK
Property Condition
- Completed
Property Type
- Residential
Roof
- Other
Sewer
- Public Sewer
Tax Year
- 2024
Township
- 29
Unit Number
- 1201
Utilities
- BB/HS Internet Available
- Public
- Water Connected
View
- City
Views
- 227
Virtual Tour Url
- https://www.propertypanorama.com/instaview/stellar/T3553422
Water Source
- Public
Year Built
- 2024
Zoning Code
- RM-35
Listings provided courtesy of The Hernando County Association of Realtors MLS.
Listing Data ©2025 REALTOR® Association of Citrus County
The information provided by this website is for the personal, non-commercial use of consumers and may not be used for any purpose other than to identify prospective properties consumers may be interested in purchasing.Display of MLS data is usually deemed reliable but is NOT guaranteed accurate.
Datafeed Last updated on July 4, 2025 @ 12:00 am
©2006-2025 brokerIDXsites.com - https://brokerIDXsites.com
