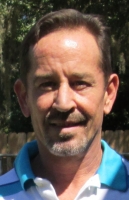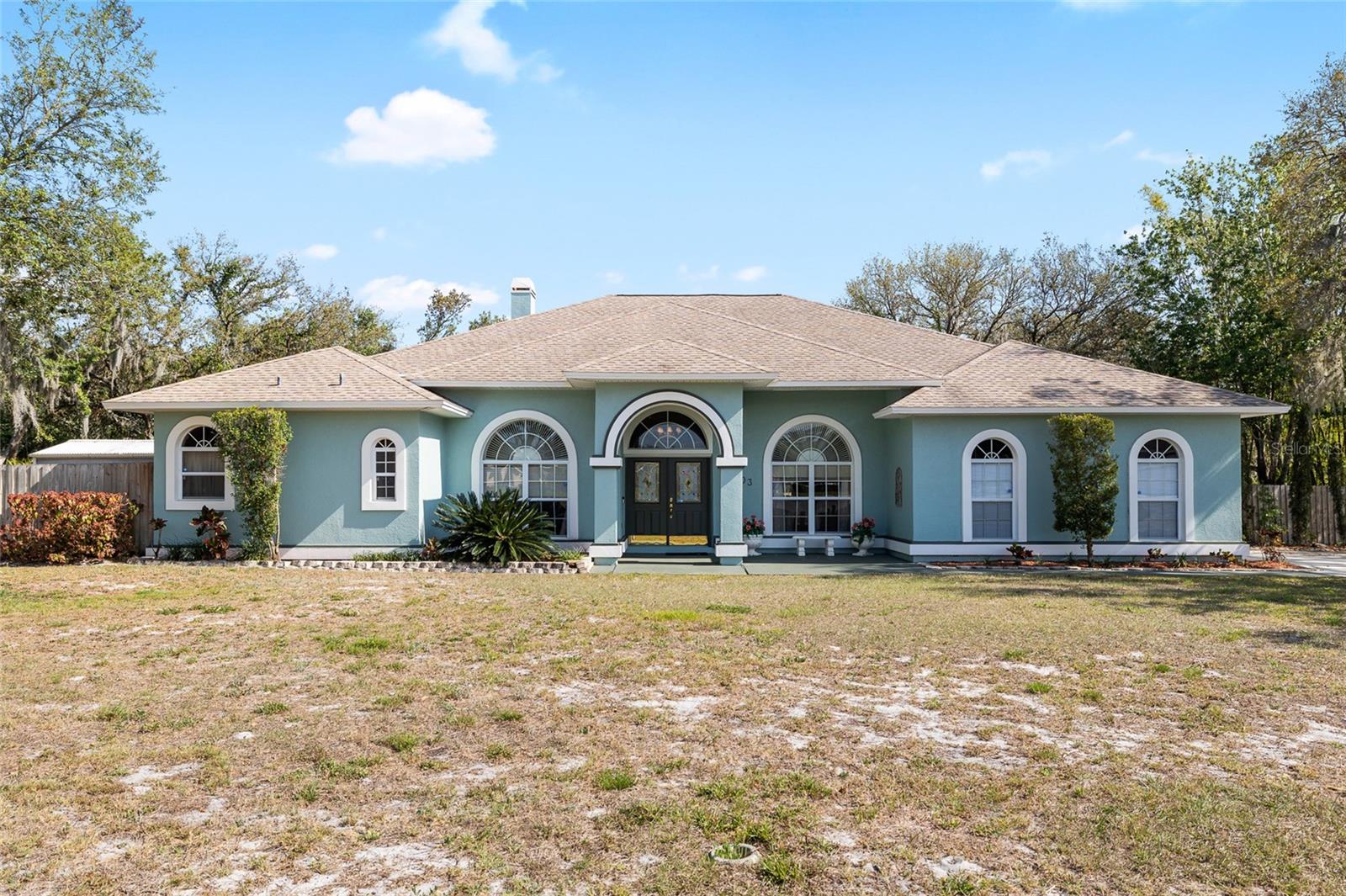
- Michael Apt, REALTOR ®
- Tropic Shores Realty
- Mobile: 352.942.8247
- michaelapt@hotmail.com
Share this property:
Contact Michael Apt
Schedule A Showing
Request more information
- Home
- Property Search
- Search results
- 12103 Shadow Run Boulevard, RIVERVIEW, FL 33569
Property Photos
























































- MLS#: A4646036 ( Residential )
- Street Address: 12103 Shadow Run Boulevard
- Viewed: 13
- Price: $585,000
- Price sqft: $155
- Waterfront: No
- Year Built: 1996
- Bldg sqft: 3779
- Bedrooms: 3
- Total Baths: 2
- Full Baths: 2
- Days On Market: 92
- Acreage: 1.20 acres
- Additional Information
- Geolocation: 27.8364 / -82.2916
- County: HILLSBOROUGH
- City: RIVERVIEW
- Zipcode: 33569
- Subdivision: Shadow Run
- Provided by: THE KEYES COMPANY - SARASOTA

- DMCA Notice
-
DescriptionBUYER FINANCING FELL THROUGH! Their loss is your gain! Don't miss this opportunity to own this stunning 3,000 square foot home in the highly sought after Shadow Run community of Riverview. Nestled on a sprawling 1.2 acre fenced in corner lot, this exquisite 3 bedroom, 2 bathroom residence offers a blend of sophistication, space, and privacy. Equipped with a a brand new AOS Water Heater. A grand double door entry welcomes you into a thoughtfully designed layout, where a private home office and a formal dining space set the tone for tasteful living. The expansive open concept design features a designer LED Linear electric desert stone fireplace, a workable kitchen with an oversized island, deep, pullout cabinet drawers, a double door pantry and an impressive family room, ideal for hosting and entertaining. The primary suite is a retreat in itself, with 15 foot ceilings, complete with dual walk in closets with elegant pocket doors, a spa like ensuite bathroom featuring dual vanities, a luxurious soaking tub, and a walk in shower, plus a bonus room with direct outdoor accessperfect for a home gym, nursery, or private lounge. The split floor plan ensures privacy, with two generously sized guest bedrooms positioned on the opposite side of the home. Luxury extends outdoors with a screened in lanai overlooking the vast backyard, offering endless possibilities for outdoor living. Additional features include an inside laundry room, a spacious two car garage, and an enviable location within a neighborhood known for its estate sized lots and serene surroundings. Experience the perfect fusion of elegance and tranquility in this exceptional home. Schedule your private tour today!
All
Similar
Features
Appliances
- Built-In Oven
- Cooktop
- Dishwasher
- Dryer
- Electric Water Heater
- Microwave
- Refrigerator
- Washer
Home Owners Association Fee
- 250.00
Association Name
- Shadow Run
Carport Spaces
- 0.00
Close Date
- 0000-00-00
Cooling
- Central Air
Country
- US
Covered Spaces
- 0.00
Fencing
- Wood
Flooring
- Carpet
- Wood
Garage Spaces
- 2.00
Heating
- Central
Insurance Expense
- 0.00
Interior Features
- Ceiling Fans(s)
- Crown Molding
- High Ceilings
- Open Floorplan
- Primary Bedroom Main Floor
Legal Description
- SHADOW RUN UNIT NO 1 LOT 37 BLOCK 12
Levels
- One
Living Area
- 3006.00
Lot Features
- Cleared
- Corner Lot
- Paved
Area Major
- 33569 - Riverview
Net Operating Income
- 0.00
Occupant Type
- Vacant
Open Parking Spaces
- 0.00
Other Expense
- 0.00
Parcel Number
- U-27-30-20-2T3-000012-00037.0
Parking Features
- Garage Faces Side
Pets Allowed
- Yes
Property Type
- Residential
Roof
- Shingle
Sewer
- Septic Tank
Style
- Contemporary
Tax Year
- 2024
Township
- 30
Utilities
- BB/HS Internet Available
- Cable Available
- Cable Connected
- Electricity Available
- Electricity Connected
- Phone Available
- Water Available
- Water Connected
Views
- 13
Virtual Tour Url
- https://www.propertypanorama.com/instaview/stellar/A4646036
Water Source
- Well
Year Built
- 1996
Zoning Code
- RSC-2
Listings provided courtesy of The Hernando County Association of Realtors MLS.
Listing Data ©2025 REALTOR® Association of Citrus County
The information provided by this website is for the personal, non-commercial use of consumers and may not be used for any purpose other than to identify prospective properties consumers may be interested in purchasing.Display of MLS data is usually deemed reliable but is NOT guaranteed accurate.
Datafeed Last updated on July 4, 2025 @ 12:00 am
©2006-2025 brokerIDXsites.com - https://brokerIDXsites.com
