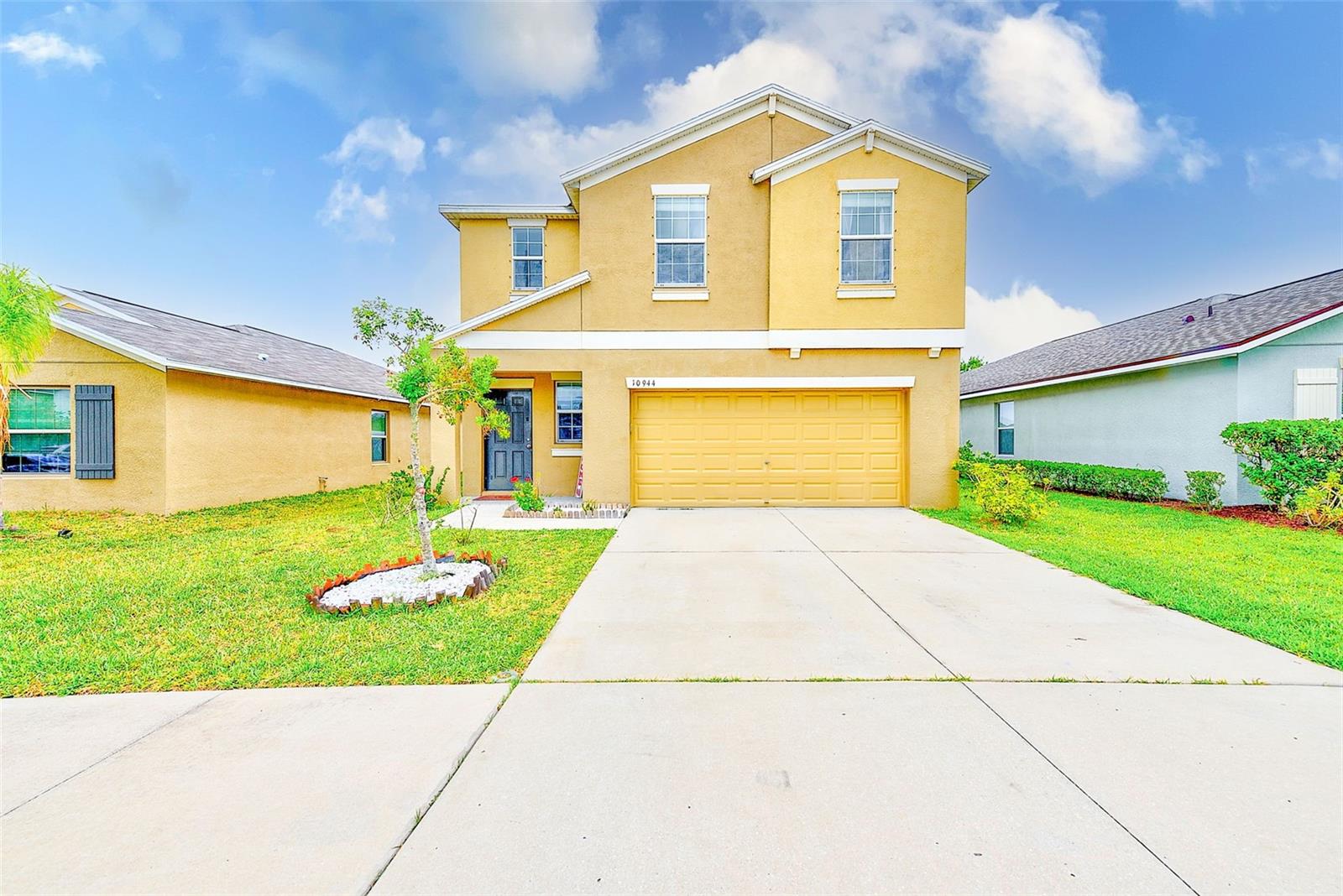
- Michael Apt, REALTOR ®
- Tropic Shores Realty
- Mobile: 352.942.8247
- michaelapt@hotmail.com
Share this property:
Contact Michael Apt
Schedule A Showing
Request more information
- Home
- Property Search
- Search results
- 10944 Rainbow Pyrite Dr, WIMAUMA, FL 33598
Property Photos
























- MLS#: A4652774 ( Residential )
- Street Address: 10944 Rainbow Pyrite Dr
- Viewed: 27
- Price: $329,900
- Price sqft: $140
- Waterfront: No
- Year Built: 2017
- Bldg sqft: 2351
- Bedrooms: 4
- Total Baths: 3
- Full Baths: 2
- 1/2 Baths: 1
- Garage / Parking Spaces: 2
- Days On Market: 42
- Additional Information
- Geolocation: 27.7644 / -82.3228
- County: HILLSBOROUGH
- City: WIMAUMA
- Zipcode: 33598
- Subdivision: Highland Estates Ph 2a
- Provided by: FLORIDA REAL ESTATE TEAM, INC.

- DMCA Notice
-
Description***This is an FHA Assumable Mortgage at a LOW RATE ask for more details!!!*** Welcome Home! This two story 4bedroom/ 3 1/2 bath home has space for everyone. Downstairs the home opens up into your family room, kitchen and dining space. The large island allows for extra seating and plenty of storage for all of your kitchen essentials. The dining space is situated right in front of the sliding glass doors so you can have meals with a view. A great space for entertaining or having a quiet coffee to yourself. Upstairs is a loft space that could be used for an office or homework station, a game room or a reading nook. Primary bedroom boasts a large walk in closet and ensuite bathroom with shower and a separate water closet. The other three bedrooms, guest bathroom and laundry room are just down the hall. Enjoy the birds and other wildlife in the pond just beyond your fenced yard with no neighbors behind you. Plenty of backyard space for those weekend bbq's, birthday parties and your pets.
All
Similar
Features
Appliances
- Dishwasher
- Disposal
- Dryer
- Electric Water Heater
- Microwave
- Range
- Refrigerator
- Washer
Association Amenities
- Basketball Court
- Clubhouse
- Maintenance
- Park
- Pool
- Trail(s)
Home Owners Association Fee
- 158.00
Association Name
- Arkham Services - Luigi Treglia
Association Phone
- 800-235-1478
Carport Spaces
- 0.00
Close Date
- 0000-00-00
Cooling
- Central Air
Country
- US
Covered Spaces
- 0.00
Exterior Features
- Hurricane Shutters
- Private Mailbox
- Sidewalk
- Sliding Doors
Flooring
- Carpet
- Tile
Furnished
- Unfurnished
Garage Spaces
- 2.00
Heating
- Electric
Insurance Expense
- 0.00
Interior Features
- Ceiling Fans(s)
- Eat-in Kitchen
- Kitchen/Family Room Combo
- Open Floorplan
- PrimaryBedroom Upstairs
- Thermostat
- Walk-In Closet(s)
- Window Treatments
Legal Description
- HIGHLAND ESTATES PHASE 2A LOT 30 BLOCK 7
Levels
- Two
Living Area
- 1895.00
Lot Features
- In County
- Sidewalk
- Paved
Area Major
- 33598 - Wimauma
Net Operating Income
- 0.00
Occupant Type
- Owner
Open Parking Spaces
- 0.00
Other Expense
- 0.00
Parcel Number
- U-20-31-20-9XZ-000007-00030.0
Parking Features
- Driveway
- Garage Door Opener
- On Street
Pets Allowed
- Yes
Possession
- Close Of Escrow
Property Type
- Residential
Roof
- Shingle
Sewer
- Public Sewer
Style
- Contemporary
Tax Year
- 2024
Township
- 31
Utilities
- BB/HS Internet Available
- Cable Connected
- Electricity Connected
- Sewer Connected
- Underground Utilities
- Water Connected
View
- Water
Views
- 27
Virtual Tour Url
- https://www.propertypanorama.com/instaview/stellar/A4652774
Water Source
- Public
Year Built
- 2017
Zoning Code
- PD
Listings provided courtesy of The Hernando County Association of Realtors MLS.
Listing Data ©2025 REALTOR® Association of Citrus County
The information provided by this website is for the personal, non-commercial use of consumers and may not be used for any purpose other than to identify prospective properties consumers may be interested in purchasing.Display of MLS data is usually deemed reliable but is NOT guaranteed accurate.
Datafeed Last updated on July 5, 2025 @ 12:00 am
©2006-2025 brokerIDXsites.com - https://brokerIDXsites.com
