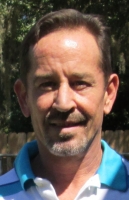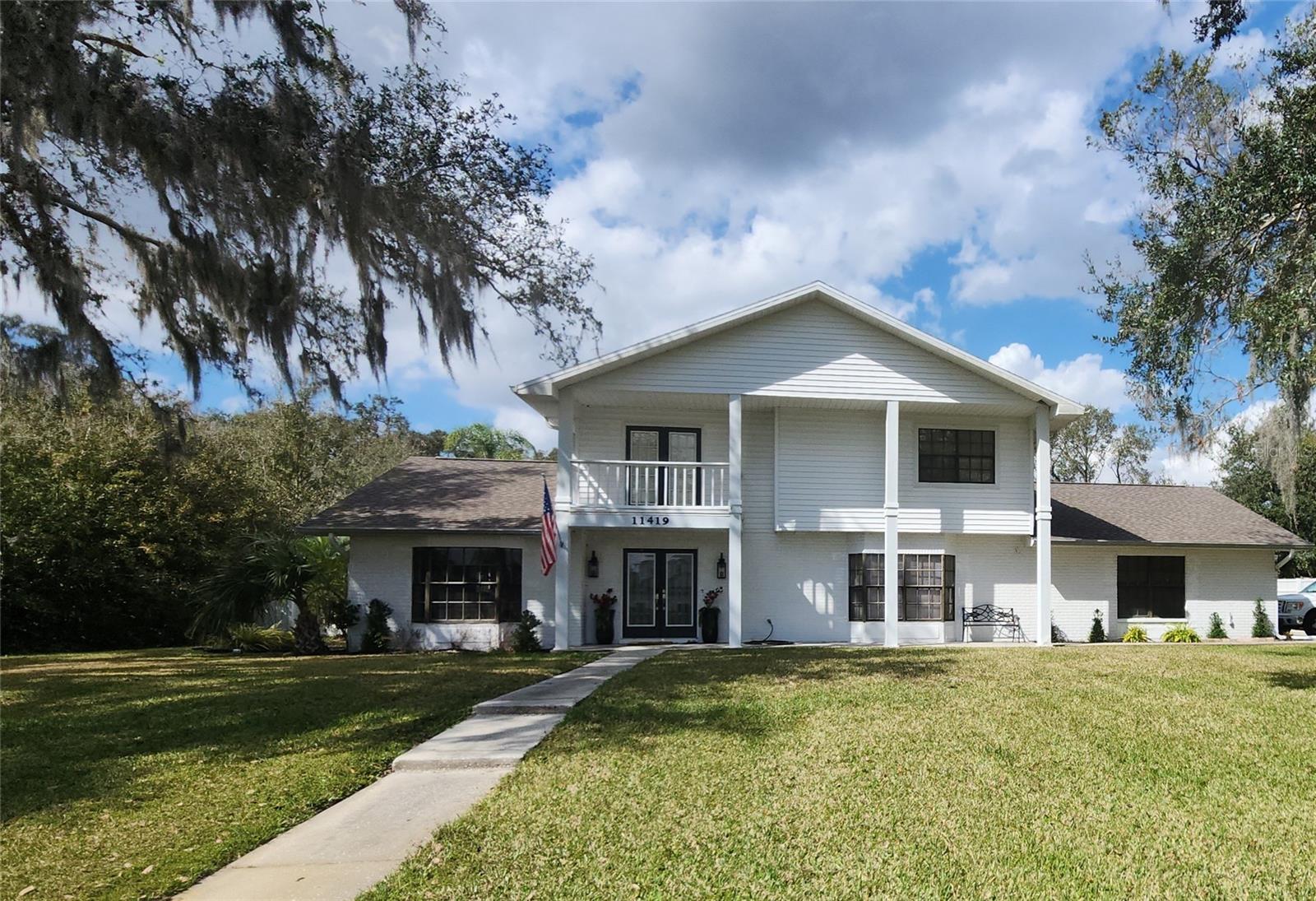
- Michael Apt, REALTOR ®
- Tropic Shores Realty
- Mobile: 352.942.8247
- michaelapt@hotmail.com
Share this property:
Contact Michael Apt
Schedule A Showing
Request more information
- Home
- Property Search
- Search results
- 11419 Donneymoor Drive, RIVERVIEW, FL 33569
Property Photos



































- MLS#: O6279673 ( Residential )
- Street Address: 11419 Donneymoor Drive
- Viewed: 45
- Price: $599,900
- Price sqft: $157
- Waterfront: No
- Year Built: 1989
- Bldg sqft: 3812
- Bedrooms: 3
- Total Baths: 3
- Full Baths: 2
- 1/2 Baths: 1
- Garage / Parking Spaces: 3
- Days On Market: 145
- Additional Information
- Geolocation: 27.8342 / -82.2814
- County: HILLSBOROUGH
- City: RIVERVIEW
- Zipcode: 33569
- Subdivision: Shadow Run
- Elementary School: Warren Hope Dawson
- Middle School: Rodgers
- High School: Riverview
- Provided by: IRON VALLEY REAL ESTATE CENTRAL FLORIDA

- DMCA Notice
-
DescriptionWelcome home to your Custom built, southern style estate. Located in one of Riverview most sought after neighborhoods, featuring 1+/ acre plus lots. Located at the back of the neighborhood, you feel as though you've been transported to the Old South. Large live oaks are everywhere, and each home is its own unique style. A long driveway pulls you up to side of house where you can park in your 3 bay garage. The house offers 3 large bedrooms and the possibility of creating a (4th) Main floor suite from the old formal living room. There is also an additional room that can be used as an office or amazing laundry/drop zone! Walking from the family area thru the French doors into your own Zen Florida room will immediately relax and rejuvenate you. The view of the custom huge saltwater pool with amazing, oversized cage will have you loving life! The expansive back yard is a nature lovers paradise with visits from various birds including peacocks!! Please note the following updates: Roof replaced 2023; HVAC replaced 2018; Pool pump replaced 2023; All new Stainless steel Appliances 2024 & Pool converted to salt system 2024. $5,000 closing cost assistance with full price contract! This property has so many amazing features just waiting for you to put your own stamp on it this property is a must see to believe!!
All
Similar
Features
Appliances
- Built-In Oven
- Dishwasher
- Disposal
- Dryer
- Electric Water Heater
- Microwave
- Range
- Refrigerator
- Washer
Home Owners Association Fee
- 250.00
Home Owners Association Fee Includes
- Maintenance Grounds
Association Name
- Our Shadow Run / Etienne Nortje
Association Phone
- 813-936-4149
Carport Spaces
- 0.00
Close Date
- 0000-00-00
Cooling
- Central Air
Country
- US
Covered Spaces
- 0.00
Exterior Features
- Balcony
- Sliding Doors
Fencing
- Chain Link
- Vinyl
Flooring
- Carpet
- Ceramic Tile
- Laminate
Garage Spaces
- 3.00
Heating
- Central
- Electric
High School
- Riverview-HB
Insurance Expense
- 0.00
Interior Features
- Ceiling Fans(s)
- High Ceilings
- PrimaryBedroom Upstairs
- Thermostat
- Walk-In Closet(s)
- Window Treatments
Legal Description
- SHADOW RUN UNIT NO 2 LOT 19 BLOCK 13
Levels
- Two
Living Area
- 2507.00
Lot Features
- Private
- Paved
Middle School
- Rodgers-HB
Area Major
- 33569 - Riverview
Net Operating Income
- 0.00
Occupant Type
- Owner
Open Parking Spaces
- 0.00
Other Expense
- 0.00
Other Structures
- Shed(s)
Parcel Number
- U-35-30-20-2T4-000013-00019.0
Parking Features
- Driveway
- Garage Door Opener
- Garage Faces Side
- Off Street
Pets Allowed
- Cats OK
- Dogs OK
Pool Features
- Gunite
- Heated
- In Ground
- Screen Enclosure
Property Condition
- Completed
Property Type
- Residential
Roof
- Shingle
School Elementary
- Warren Hope Dawson Elementary
Sewer
- Septic Tank
Style
- Craftsman
- Custom
- Traditional
Tax Year
- 2024
Township
- 30
Utilities
- BB/HS Internet Available
- Cable Available
- Electricity Connected
Views
- 45
Virtual Tour Url
- https://www.propertypanorama.com/instaview/stellar/O6279673
Water Source
- Well
Year Built
- 1989
Zoning Code
- RSC-2
Listings provided courtesy of The Hernando County Association of Realtors MLS.
Listing Data ©2025 REALTOR® Association of Citrus County
The information provided by this website is for the personal, non-commercial use of consumers and may not be used for any purpose other than to identify prospective properties consumers may be interested in purchasing.Display of MLS data is usually deemed reliable but is NOT guaranteed accurate.
Datafeed Last updated on July 6, 2025 @ 12:00 am
©2006-2025 brokerIDXsites.com - https://brokerIDXsites.com
