
- Michael Apt, REALTOR ®
- Tropic Shores Realty
- Mobile: 352.942.8247
- michaelapt@hotmail.com
Share this property:
Contact Michael Apt
Schedule A Showing
Request more information
- Home
- Property Search
- Search results
- 11823 Derbyshire Drive, TAMPA, FL 33626
Property Photos
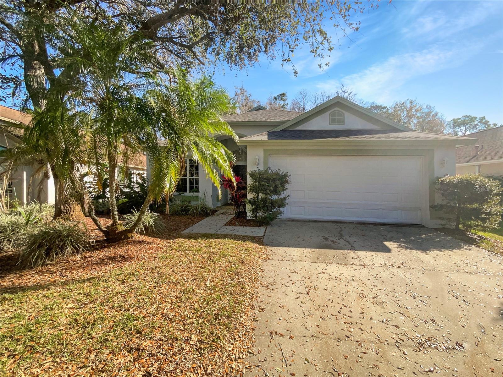

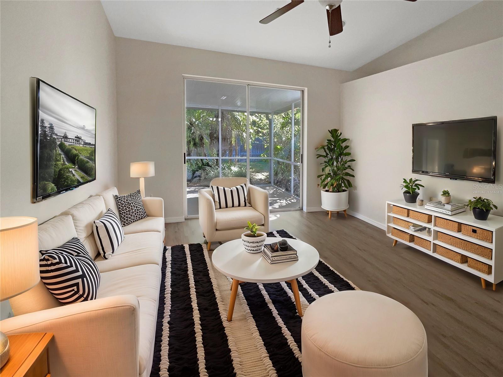
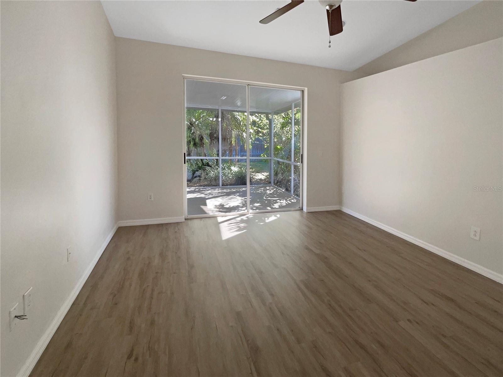
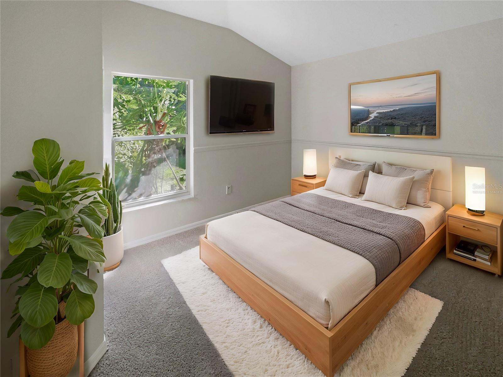
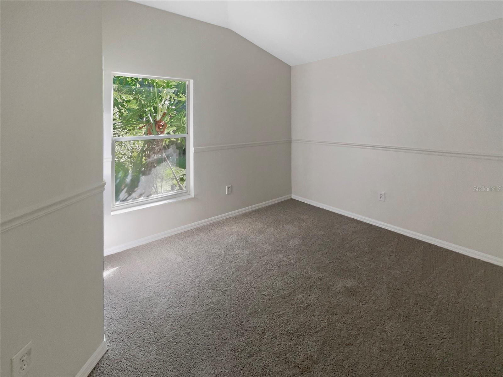
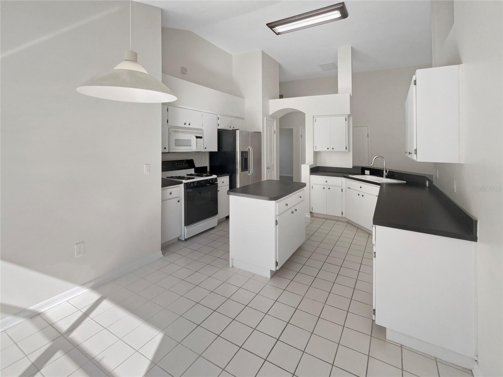
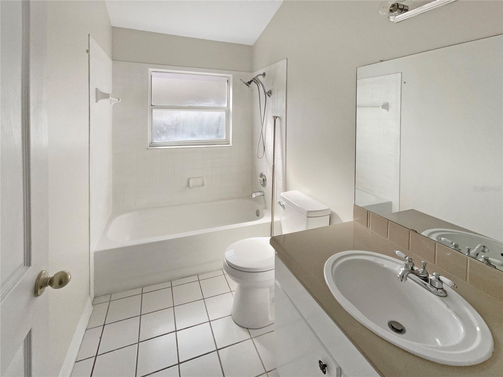
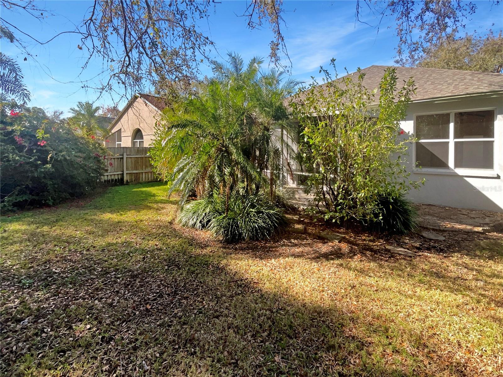
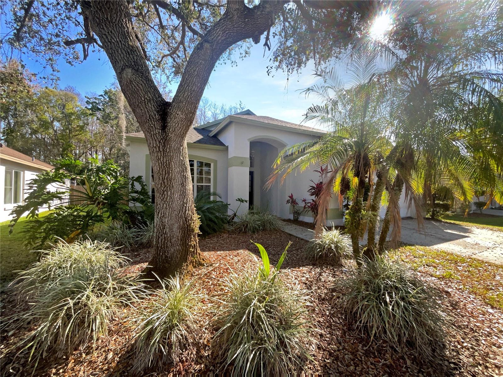
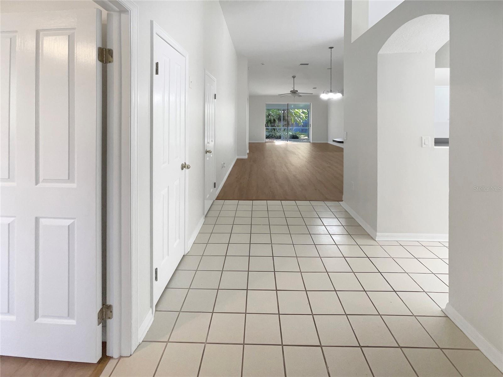
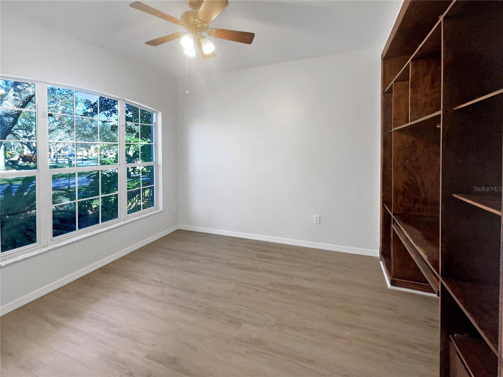
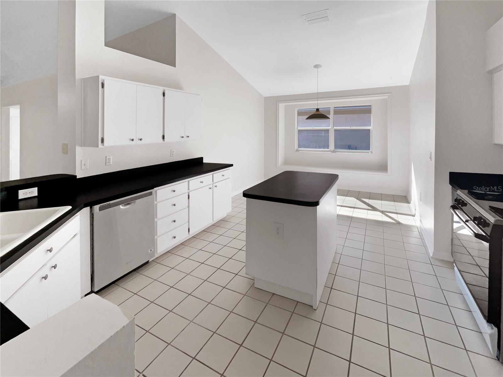
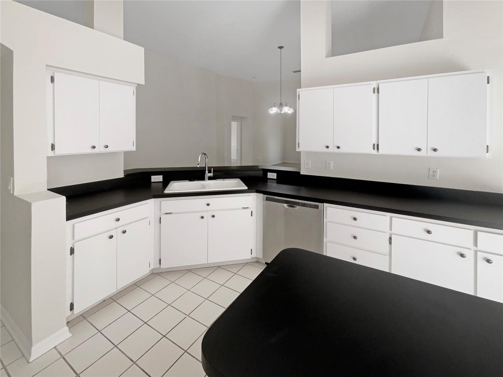

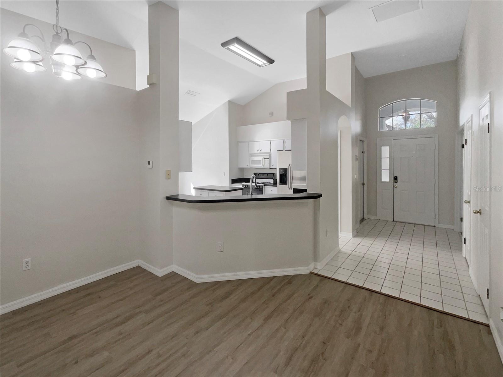
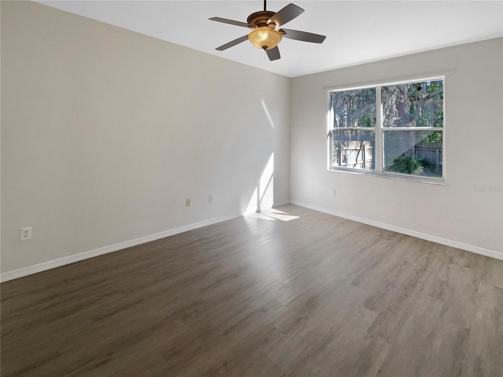

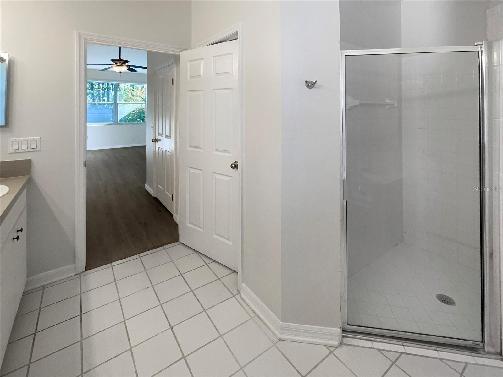
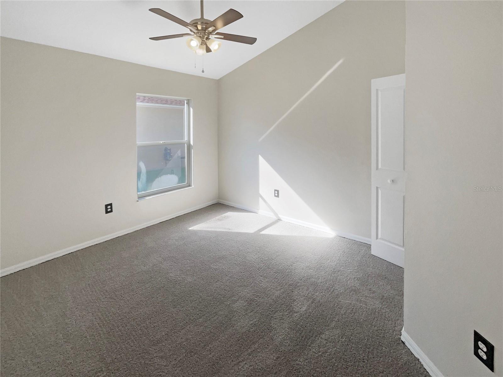
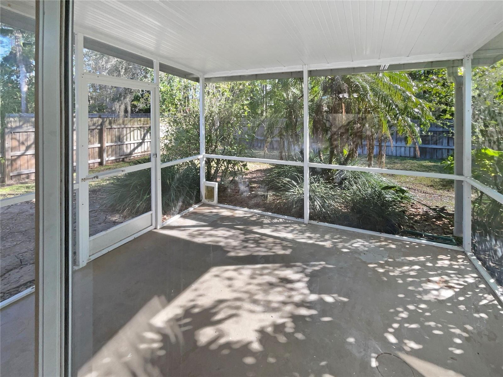
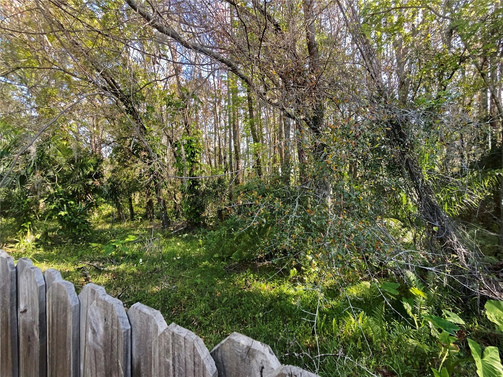

- MLS#: O6293747 ( Residential )
- Street Address: 11823 Derbyshire Drive
- Viewed: 7
- Price: $500,000
- Price sqft: $287
- Waterfront: No
- Year Built: 1995
- Bldg sqft: 1744
- Bedrooms: 3
- Total Baths: 2
- Full Baths: 2
- Garage / Parking Spaces: 2
- Days On Market: 30
- Additional Information
- Geolocation: 28.061 / -82.6162
- County: HILLSBOROUGH
- City: TAMPA
- Zipcode: 33626
- Subdivision: Westchase Sec 225 227 229
- Provided by: OPENDOOR BROKERAGE LLC
- Contact: Greg Blackall
- 480-462-5392

- DMCA Notice
-
DescriptionOne or more photo(s) has been virtually staged. Welcome to this charming home with a natural color palette throughout, creating a warm and inviting atmosphere. The kitchen features a center island, perfect for meal prep or casual dining. Other rooms provide flexible living space to suit your needs. The primary bathroom boasts a separate tub and shower, along with double sinks and good under sink storage. Outside, you'll find a fenced backyard with a covered sitting area, ideal for enjoying the fresh air. With fresh interior paint adding a touch of modernity, this home is sure to impress. Don't miss out on the opportunity to make it yours!
All
Similar
Features
Appliances
- Dishwasher
- Microwave
- Other
Home Owners Association Fee
- 364.00
Home Owners Association Fee Includes
- Other
Association Name
- Greenacre Properties
- Inc.
Association Phone
- 813-600-1100
Carport Spaces
- 0.00
Close Date
- 0000-00-00
Cooling
- None
Country
- US
Covered Spaces
- 0.00
Exterior Features
- Other
Fencing
- Other
Flooring
- Carpet
- Other
- Tile
- Wood
Garage Spaces
- 2.00
Heating
- Central
Insurance Expense
- 0.00
Interior Features
- Ceiling Fans(s)
- Eat-in Kitchen
- Primary Bedroom Main Floor
Legal Description
- WESTCHASE SECTION 225 227 AND 229 LOT 43 BLOCK 2
Levels
- One
Living Area
- 1744.00
Area Major
- 33626 - Tampa/Northdale/Westchase
Net Operating Income
- 0.00
Occupant Type
- Vacant
Open Parking Spaces
- 0.00
Other Expense
- 0.00
Parcel Number
- U-08-28-17-04C-000002-00043.0
Parking Features
- None
Pets Allowed
- Yes
Property Type
- Residential
Roof
- Shingle
Sewer
- Public Sewer
Tax Year
- 2024
Township
- 28
Utilities
- Electricity Available
- Natural Gas Available
- Water Available
Virtual Tour Url
- https://www.propertypanorama.com/instaview/stellar/O6293747
Water Source
- Public
Year Built
- 1995
Zoning Code
- PD
Listings provided courtesy of The Hernando County Association of Realtors MLS.
Listing Data ©2025 REALTOR® Association of Citrus County
The information provided by this website is for the personal, non-commercial use of consumers and may not be used for any purpose other than to identify prospective properties consumers may be interested in purchasing.Display of MLS data is usually deemed reliable but is NOT guaranteed accurate.
Datafeed Last updated on April 26, 2025 @ 12:00 am
©2006-2025 brokerIDXsites.com - https://brokerIDXsites.com
