
- Michael Apt, REALTOR ®
- Tropic Shores Realty
- Mobile: 352.942.8247
- michaelapt@hotmail.com
Share this property:
Contact Michael Apt
Schedule A Showing
Request more information
- Home
- Property Search
- Search results
- 5710 Colony Glen Road, LITHIA, FL 33547
Property Photos
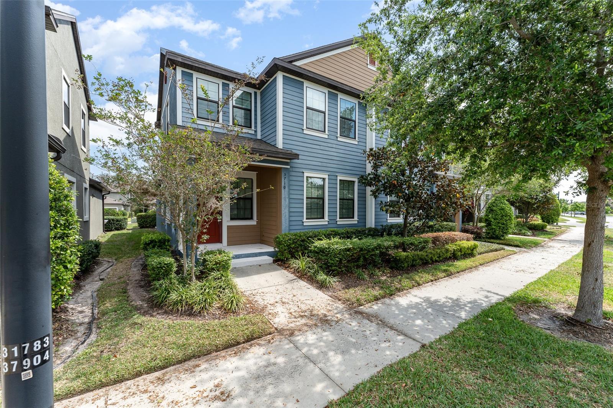

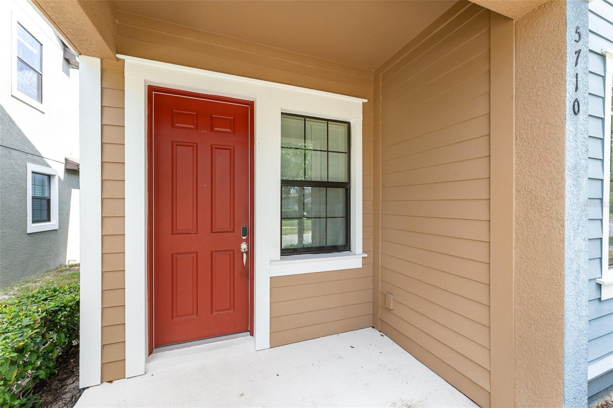
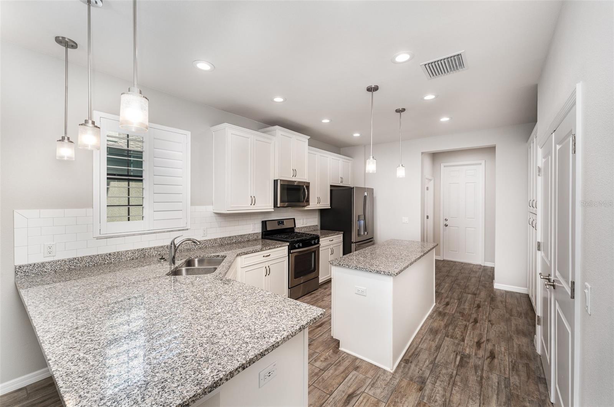
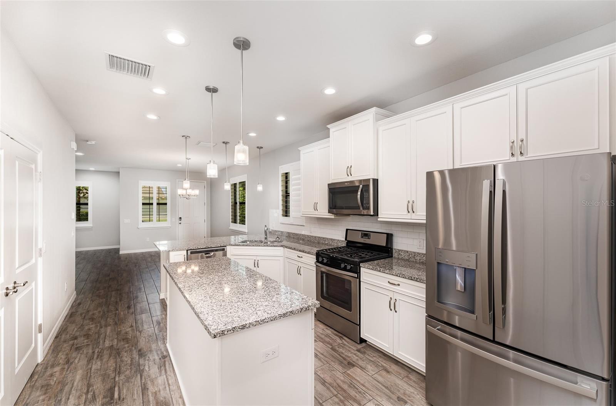
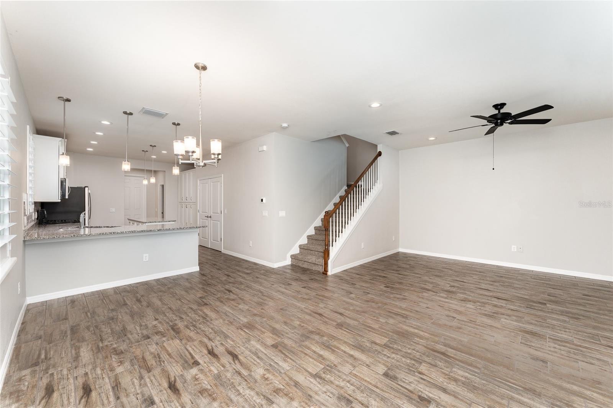
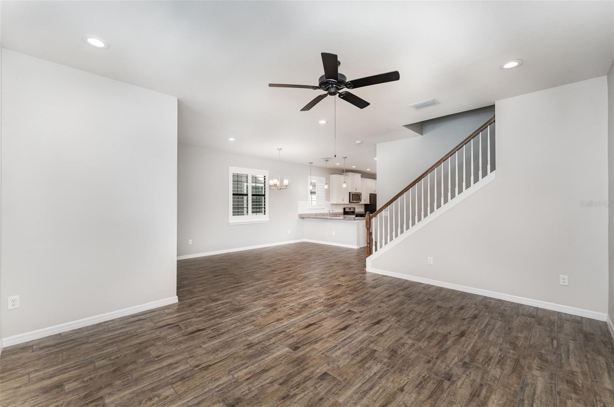
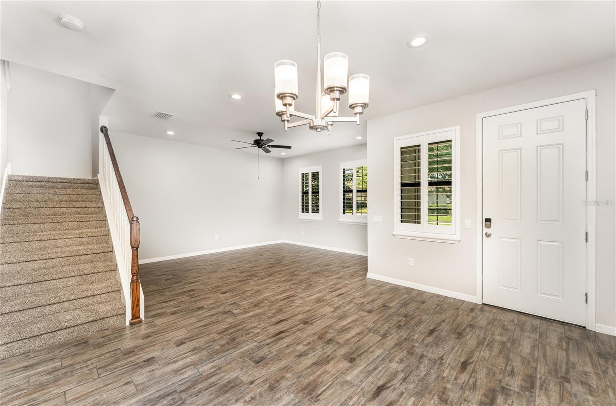
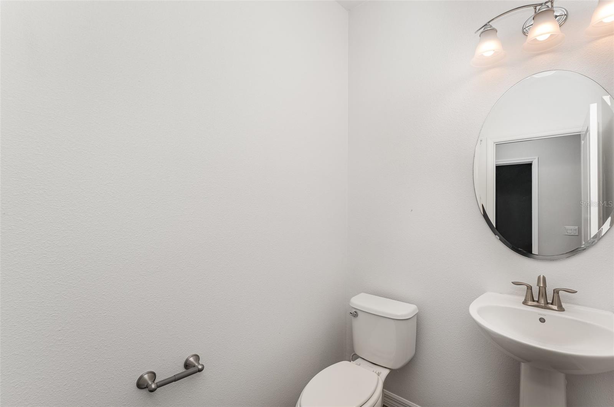
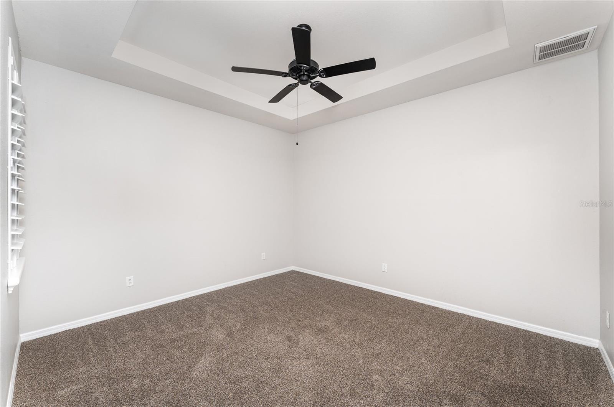
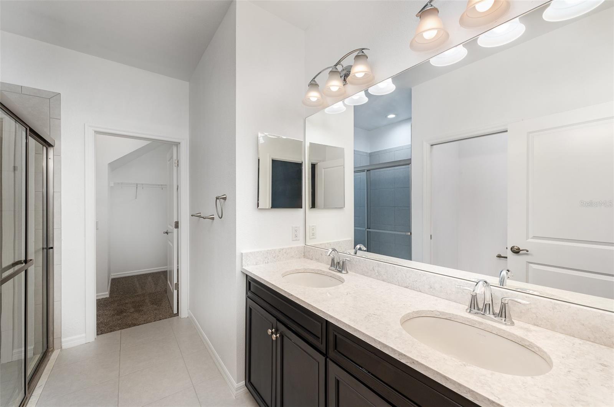
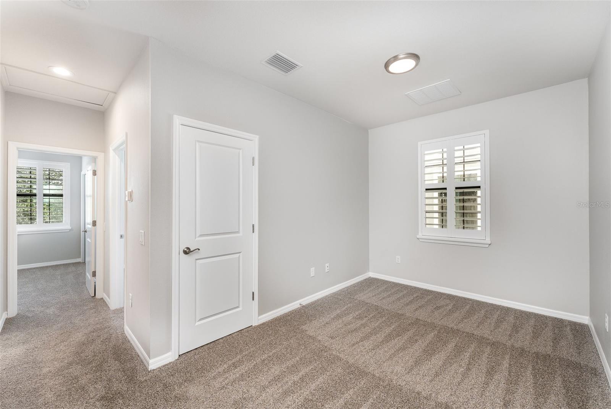
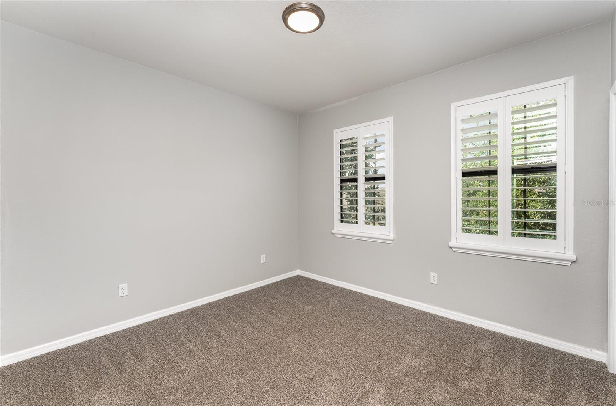
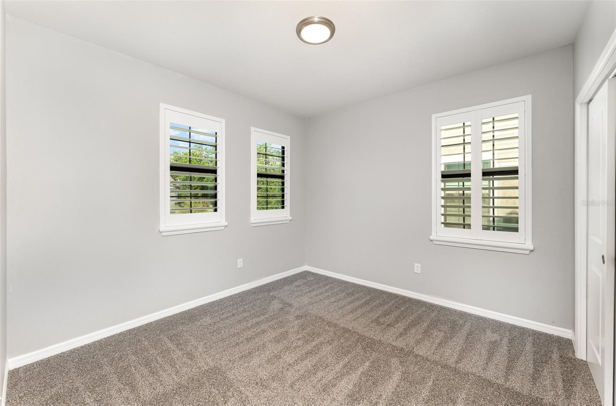
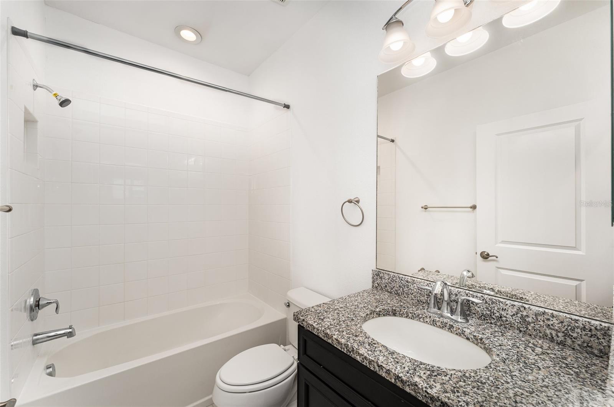
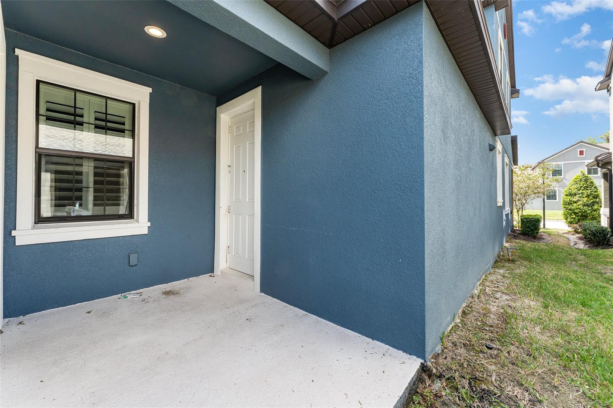
- MLS#: O6294477 ( Residential )
- Street Address: 5710 Colony Glen Road
- Viewed: 2
- Price: $360,000
- Price sqft: $156
- Waterfront: No
- Year Built: 2018
- Bldg sqft: 2307
- Bedrooms: 3
- Total Baths: 3
- Full Baths: 2
- 1/2 Baths: 1
- Garage / Parking Spaces: 2
- Days On Market: 15
- Additional Information
- Geolocation: 27.8527 / -82.2539
- County: HILLSBOROUGH
- City: LITHIA
- Zipcode: 33547
- Subdivision: Fiishhawk Ranch West Ph 2a
- Elementary School: Stowers Elementary
- Middle School: Barrington Middle
- High School: Newsome HB
- Provided by: ENTERA REALTY LLC
- Contact: Robert Salmons
- 888-216-6364

- DMCA Notice
-
DescriptionStylish Two Story Townhome with Modern Upgrades! Welcome to this beautifully designed two story townhome, offering the perfect blend of style and functionality. Step into an inviting open floor plan, where the first floor features durable LVT flooring, combining elegance with easy maintenance. The modern kitchen is a chefs dream, boasting granite countertops, stainless steel appliances, and crisp white cabinetry, creating a bright and sophisticated space to cook and entertain. Upstairs, plush carpeting adds comfort to the bedrooms, providing a cozy retreat. The bathrooms continue the upscale feel with granite countertops, sleek fixtures, and thoughtful finishes. Nestled in a sought after community, this townhome is conveniently located near shopping, dining, and major highways. Dont miss your chance to own this stunning homeschedule your tour today!
All
Similar
Features
Appliances
- Dryer
- Microwave
- Range
- Refrigerator
- Washer
Home Owners Association Fee
- 2227.00
Home Owners Association Fee Includes
- Maintenance Grounds
Association Name
- Associa Gulf Coast
Carport Spaces
- 0.00
Close Date
- 0000-00-00
Cooling
- Central Air
Country
- US
Covered Spaces
- 0.00
Exterior Features
- Irrigation System
- Sidewalk
Flooring
- Carpet
- Ceramic Tile
Garage Spaces
- 2.00
Heating
- Central
High School
- Newsome-HB
Insurance Expense
- 0.00
Interior Features
- Solid Surface Counters
- Walk-In Closet(s)
Legal Description
- FISHHAWK RANCH WEST PHASE 2A/2B LOT 4 BLOCK 61
Levels
- Two
Living Area
- 1777.00
Middle School
- Barrington Middle
Area Major
- 33547 - Lithia
Net Operating Income
- 0.00
Occupant Type
- Vacant
Open Parking Spaces
- 0.00
Other Expense
- 0.00
Parcel Number
- U-24-30-20-9YI-000061-00004.0
Pets Allowed
- Yes
Possession
- Close Of Escrow
Property Type
- Residential
Roof
- Shingle
School Elementary
- Stowers Elementary
Sewer
- Public Sewer
Style
- Traditional
Tax Year
- 2024
Township
- 30
Utilities
- Electricity Connected
- Natural Gas Connected
- Public
- Sewer Connected
- Water Connected
Virtual Tour Url
- https://www.propertypanorama.com/instaview/stellar/O6294477
Water Source
- Public
Year Built
- 2018
Zoning Code
- PD
Listings provided courtesy of The Hernando County Association of Realtors MLS.
Listing Data ©2025 REALTOR® Association of Citrus County
The information provided by this website is for the personal, non-commercial use of consumers and may not be used for any purpose other than to identify prospective properties consumers may be interested in purchasing.Display of MLS data is usually deemed reliable but is NOT guaranteed accurate.
Datafeed Last updated on April 19, 2025 @ 12:00 am
©2006-2025 brokerIDXsites.com - https://brokerIDXsites.com
