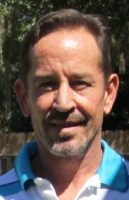
- Michael Apt, REALTOR ®
- Tropic Shores Realty
- Mobile: 352.942.8247
- michaelapt@hotmail.com
Share this property:
Contact Michael Apt
Schedule A Showing
Request more information
- Home
- Property Search
- Search results
- 1137 Pristine Place, Lutz, FL 33549
Property Photos





















































- MLS#: TB8403043 ( Single Family )
- Street Address: 1137 Pristine Place
- Viewed: 3
- Price: $524,900
- Price sqft: $147
- Waterfront: No
- Year Built: 2007
- Bldg sqft: 3567
- Bedrooms: 4
- Total Baths: 2
- Full Baths: 2
- Garage / Parking Spaces: 2
- Days On Market: 3
- Additional Information
- Geolocation: 28.1742 / -82.4466
- County: HILLSBOROUGH
- City: Lutz
- Zipcode: 33549
- Subdivision: Willow Bend
- Elementary School: Lake Myrtle
- Middle School: Charles S. Rushe
- High School: Sunlake
- Provided by: KENNARD REALTY GROUP, INC
- DMCA Notice
-
DescriptionWelcome to this lovely custom built home on conservation in willow bend subdivision. This home is located nearly at the end of the cul de sac street of pristine place. Brand new roof and brand new exterior paint make this a great purchase on a 4 bedroom plus den, 2 bath (2nd bedroom walk in closet has been pre plumbed for a 3rd bathroom) with oversized 2 car garage. All door ways to the home inside and out are oversized for easy of living and moving furniture. All windows are double paned for energy efficiency, high ceilings, updated luxury vinyl flooring in kitchen, great room, primary bedroom, 2nd bedroom and den. The gourmet style kitchen has pull out drawers for easy location and access of pots and pans and includes other special features of a custom home. The tri split floorplan offers privacy for all, including 2 bedrooms and bathroom that can be shut off from the great room. The primary ensuite offers a walk in closet, oversized walk in or roll in shower and has double sink vanity with loads of storage room. The walk in closet offers california style dividers. The laundry room is very spacious with extra cabinetry, folding area and sink. It also has a very special feature that allows you to slide in clothing from the laundry room to the primary walk in closet. The oversized garage has 2 separate door openers and is extra deep so a workshop could easy be utilized. The backdrop to this home is very serene and no neighbors conservation with wildlife. Sit on the covered and screened rear porch and enjoy what nature has to offer. Also included is irrigation system, washer and dryer with all kitchen appliances. Very convenient to the i 75 mall, restaurants and i 75. No cdd fees. Come make this your next paradise and be only the second owners of this custom built beauty.
All
Similar
Features
Possible Terms
- Cash
- Conventional
- FHA
- VaLoan
Possible Terms
- Cash
- Conventional
- FHA
- VaLoan
Property Type
- Single Family
Listings provided courtesy of The Hernando County Association of Realtors MLS.
Listing Data ©2025 REALTOR® Association of Citrus County
The information provided by this website is for the personal, non-commercial use of consumers and may not be used for any purpose other than to identify prospective properties consumers may be interested in purchasing.Display of MLS data is usually deemed reliable but is NOT guaranteed accurate.
Datafeed Last updated on July 5, 2025 @ 12:00 am
©2006-2025 brokerIDXsites.com - https://brokerIDXsites.com
