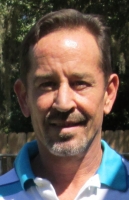
- Michael Apt, REALTOR ®
- Tropic Shores Realty
- Mobile: 352.942.8247
- michaelapt@hotmail.com
Share this property:
Contact Michael Apt
Schedule A Showing
Request more information
- Home
- Property Search
- Search results
- 17210 Broadoak Drive, Tampa, FL 33647
Property Photos

















































- MLS#: TB8416017 ( Residential )
- Street Address: 17210 Broadoak Drive
- Viewed: 7
- Price: $1,349,900
- Price sqft: $295
- Waterfront: Yes
- Wateraccess: Yes
- Waterfront Type: Pond
- Year Built: 2002
- Bldg sqft: 4570
- Bedrooms: 4
- Total Baths: 4
- Full Baths: 3
- 1/2 Baths: 1
- Garage / Parking Spaces: 3
- Days On Market: 9
- Additional Information
- Geolocation: 28.1227 / -82.3879
- County: HILLSBOROUGH
- City: Tampa
- Zipcode: 33647
- Subdivision: Tampa Palms Area 8 Prcl 23 P
- Provided by: FUTURE HOME REALTY INC
- DMCA Notice
-
DescriptionExquisite Tampa Palms Estate in Gated Lancaster A residence of rare sophistication, this 4BR + Office, 3.5BA, 3CG executive pool home is perfectly sited on a tranquil pond in a quiet cul de sac. Every inch has been artfully renovated, showcasing soaring ceilings, rich hardwood floors, custom millwork, and captivating water views from nearly every room.The showpiece kitchen features an expansive leathered granite island, bespoke cabinetry with crown detail, gas cooktop, double ovens, twin wine chillers, and designer lighting. Spa inspired baths are adorned with granite, elegant fixtures, and refined finishes. The split plan offers two guest rooms with shared bath, a private ensuite, and an indulgent master retreat with sitting area, custom closet, and a luxe bath with garden tub and walk in shower. Outdoors, a pavered lanai frames a sparkling pool, perfect for alfresco entertaining. Recent upgrades include landscape lighting, AC (2021), water heater (2022), pool motor (2022), water softener, and a reimagined laundry.Residents enjoy Club Tampa Palms with pools, fitness center, spa, sauna, and more. Close to shopping, Moffitt, VA Medical Center, USF, gourmet restaurants, and easy commute to downtown via I 75 or I 275. Dont miss viewing this exceptional, well maintained home!
All
Similar
Features
Possible Terms
- Cash
- Conventional
- FHA
- VaLoan
Waterfront Description
- Pond
Appliances
- BuiltInOven
- Dryer
- Dishwasher
- GasWaterHeater
- Microwave
- Range
- Refrigerator
- WaterSoftener
- WineRefrigerator
- Washer
Home Owners Association Fee
- 398.00
Home Owners Association Fee Includes
- Pools
- RecreationFacilities
Carport Spaces
- 0.00
Close Date
- 0000-00-00
Cooling
- CentralAir
- CeilingFans
Country
- US
Covered Spaces
- 0.00
Exterior Features
- FrenchPatioDoors
- SprinklerIrrigation
- OutdoorGrill
- OutdoorKitchen
- InWallPestControlSystem
Flooring
- Carpet
- CeramicTile
- Wood
Garage Spaces
- 3.00
Heating
- Central
- HeatPump
Insurance Expense
- 0.00
Interior Features
- BuiltInFeatures
- CeilingFans
- CrownMolding
- EatInKitchen
- HighCeilings
- MainLevelPrimary
- OpenFloorplan
- StoneCounters
- SplitBedrooms
- WalkInClosets
- WoodCabinets
- WindowTreatments
- SeparateFormalDiningRoom
- SeparateFormalLivingRoom
Legal Description
- TAMPA PALMS AREA 8 PARCEL 23 PHASE 2 LOT 51 BLOCK 1
Levels
- One
Living Area
- 3124.00
Area Major
- 33647 - Tampa / Tampa Palms
Net Operating Income
- 0.00
Occupant Type
- Owner
Open Parking Spaces
- 0.00
Other Expense
- 0.00
Parcel Number
- A-22-27-19-5UQ-000001-00051.0
Pet Deposit
- 0.00
Pets Allowed
- Yes
Pool Features
- Gunite
- InGround
- SaltWater
- Community
Property Type
- Residential
Roof
- Tile
Security Deposit
- 0.00
Sewer
- PublicSewer
Tax Year
- 2024
The Range
- 0.00
Trash Expense
- 0.00
Utilities
- CableAvailable
- ElectricityConnected
- HighSpeedInternetAvailable
- SewerConnected
- WaterConnected
View
- Pond
- Pool
- Water
Virtual Tour Url
- https://www.propertypanorama.com/instaview/stellar/TB8416017
Water Source
- Public
Year Built
- 2002
Zoning Code
- PD-A
Listings provided courtesy of The Hernando County Association of Realtors MLS.
Listing Data ©2025 REALTOR® Association of Citrus County
The information provided by this website is for the personal, non-commercial use of consumers and may not be used for any purpose other than to identify prospective properties consumers may be interested in purchasing.Display of MLS data is usually deemed reliable but is NOT guaranteed accurate.
Datafeed Last updated on August 19, 2025 @ 12:00 am
©2006-2025 brokerIDXsites.com - https://brokerIDXsites.com
