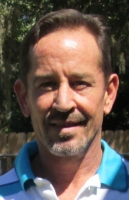
- Michael Apt, REALTOR ®
- Tropic Shores Realty
- Mobile: 352.942.8247
- michaelapt@hotmail.com
Share this property:
Contact Michael Apt
Schedule A Showing
Request more information
- Home
- Property Search
- Search results
- 10345 Green Links Drive, Tampa, FL 33626
Property Photos






































































- MLS#: TB8427029 ( Residential )
- Street Address: 10345 Green Links Drive
- Viewed: 1
- Price: $1,200,000
- Price sqft: $279
- Waterfront: No
- Year Built: 2000
- Bldg sqft: 4297
- Bedrooms: 4
- Total Baths: 4
- Full Baths: 3
- 1/2 Baths: 1
- Garage / Parking Spaces: 2
- Days On Market: 1
- Additional Information
- Geolocation: 28.0428 / -82.603
- County: HILLSBOROUGH
- City: Tampa
- Zipcode: 33626
- Subdivision: Westchase Sec 322
- Elementary School: Westchase
- Middle School: Davidsen
- High School: Alonso
- Provided by: RE/MAX ACTION FIRST OF FLORIDA
- DMCA Notice
-
DescriptionAbsolutely STUNNING pool home in the Greens of Westchase. A RARE OPPORTUNITY to live in the highly sought after guard gated VILLAGE GREEN on ONE OF THE BEST CONSERVATION LOTS in the community. Westchase is consistently ranked as Tampas #1 neighborhood and among Floridas Top 5 most desirable communities. This Gorgeous home offers 4 bedrooms, 3.5 baths, a huge bonus room, a flex/loft space, a generous 2 car garage, a heated saltwater pool and spa. You will love the large front porch with room for rockers and a porch swing. As you enter the home, you'll find a living room, dining room, large gourmet kitchen with island and beautiful family room with lots of windows and natural light overlooking the tropical backyard oasis and pool area. Traditional crown molding, hardwood flooring and plantation shutters throughout. Main floor offers an updated Kitchen with eat in area, Marble Center Island, Soapstone Countertops, Stainless Steel Appliances and 42" Cabinets, Also you will find a Powder Room and Primary bedroom/bath on the first floor. The Spacious Primary bedroom has french doors opening out to the beautiful back yard. Upstairs, you'll find three bedrooms (one has an en suite), another full bath, a bonus room and a loft space. Outside you will love the privacy of the professionally landscaped, fenced yard, a HUGE saltwater heated pool, lots of deck space and a large covered porch area. Westchase offers world class amenities, including two swimming pools, 10 lighted tennis and Pickleball courts, parks, pavilions, nature trails, a short walk across the pedestrian bridge to restaurants, parks, themed events and markets. Westchase boasts some of the best schools in Tampa Bay. Short walk to Golf Course, 25 min to Clearwater Beach, 15 min to Tampa International Airport. Roof 2019/Pool Heater 2023/Water Heater 2022
All
Similar
Features
Possible Terms
- Cash
- Conventional
- VaLoan
Appliances
- Dishwasher
- ElectricWaterHeater
- Disposal
- Microwave
- Refrigerator
- RangeHood
Association Amenities
- Playground
- Pickleball
- Pool
- TennisCourts
Home Owners Association Fee
- 421.00
Home Owners Association Fee Includes
- Security
Carport Spaces
- 0.00
Close Date
- 0000-00-00
Cooling
- CentralAir
- CeilingFans
Country
- US
Covered Spaces
- 0.00
Exterior Features
- SprinklerIrrigation
Fencing
- Other
Flooring
- Carpet
- Wood
Garage Spaces
- 2.00
Heating
- Central
- Electric
High School
- Alonso-HB
Insurance Expense
- 0.00
Interior Features
- BuiltInFeatures
- CeilingFans
- CrownMolding
- HighCeilings
- LivingDiningRoom
- MainLevelPrimary
- SplitBedrooms
- SolidSurfaceCounters
- WalkInClosets
- WoodCabinets
- SeparateFormalDiningRoom
- SeparateFormalLivingRoom
Legal Description
- WESTCHASE SECTION 322 LOT 30
Levels
- Two
Living Area
- 3316.00
Lot Features
- ConservationArea
- OutsideCityLimits
Middle School
- Davidsen-HB
Area Major
- 33626 - Tampa/Northdale/Westchase
Net Operating Income
- 0.00
Occupant Type
- Owner
Open Parking Spaces
- 0.00
Other Expense
- 0.00
Parcel Number
- U-16-28-17-05W-000000-00030.0
Parking Features
- Driveway
- OnStreet
Pet Deposit
- 0.00
Pets Allowed
- NumberLimit
Pool Features
- Heated
- InGround
- SaltWater
- Association
Possession
- CloseOfEscrow
Property Type
- Residential
Roof
- Shingle
School Elementary
- Westchase-HB
Security Deposit
- 0.00
Sewer
- PublicSewer
Style
- Contemporary
Tax Year
- 2024
The Range
- 0.00
Trash Expense
- 0.00
Utilities
- CableAvailable
- ElectricityAvailable
- ElectricityConnected
- NaturalGasAvailable
- NaturalGasConnected
- MunicipalUtilities
- SewerAvailable
- SewerConnected
- UndergroundUtilities
- WaterAvailable
- WaterConnected
View
- Pool
- TreesWoods
Virtual Tour Url
- https://www.propertypanorama.com/instaview/stellar/TB8427029
Water Source
- Public
Year Built
- 2000
Zoning Code
- PD
Listings provided courtesy of The Hernando County Association of Realtors MLS.
Listing Data ©2025 REALTOR® Association of Citrus County
The information provided by this website is for the personal, non-commercial use of consumers and may not be used for any purpose other than to identify prospective properties consumers may be interested in purchasing.Display of MLS data is usually deemed reliable but is NOT guaranteed accurate.
Datafeed Last updated on September 18, 2025 @ 12:00 am
©2006-2025 brokerIDXsites.com - https://brokerIDXsites.com
