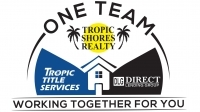
- Michael Apt, REALTOR ®
- Tropic Shores Realty
- Mobile: 352.942.8247
- michaelapt@hotmail.com
Share this property:
Contact Michael Apt
Schedule A Showing
Request more information
- Home
- Property Search
- Search results
- 1513 Mohawk Avenue, Tampa, FL 33603
Property Photos



































- MLS#: TB8424234 ( Residential )
- Street Address: 1513 Mohawk Avenue
- Viewed: 17
- Price: $337,000
- Price sqft: $370
- Waterfront: No
- Year Built: 1948
- Bldg sqft: 912
- Bedrooms: 3
- Total Baths: 2
- Full Baths: 2
- Days On Market: 39
- Additional Information
- Geolocation: 27.9971 / -82.4749
- County: HILLSBOROUGH
- City: Tampa
- Zipcode: 33603
- Subdivision: Riverside Estates Corr
- Provided by: HOME PRIME REALTY LLC
- DMCA Notice
-
DescriptionOne or more photo(s) has been virtually staged. LOCATION! LOCATION! LOCATION! Take a look at this completely remodeled gem in the heart of Tampa! You are literally 10 minutes away from everything! Enjoy peace of mind knowing this is a move in ready home! Brand new permitted roof (2025); a 2023 water heater, new AC, electrical, and plumbing; two brand new bathrooms, new flooring throughout, all new light fixtures, and a sleek, brand new kitchen with a beautiful quartz countertop, perfect for gatherings with friends and family. Nice lot size with plenty of access to the backyard! Don't wait, schedule your visit today!
All
Similar
Features
Possible Terms
- Cash
- Conventional
- FHA
- VaLoan
Appliances
- Dishwasher
- Microwave
- Range
- Refrigerator
Home Owners Association Fee
- 0.00
Basement
- CrawlSpace
Carport Spaces
- 0.00
Close Date
- 0000-00-00
Cooling
- CentralAir
- CeilingFans
Country
- US
Covered Spaces
- 0.00
Exterior Features
- Lighting
Flooring
- LuxuryVinyl
Garage Spaces
- 0.00
Heating
- Central
Insurance Expense
- 0.00
Interior Features
- CeilingFans
- OpenFloorplan
Legal Description
- RIVERSIDE ESTATES CORRECTED MAP OF BLOCKS 1 2 12 13 14 AND 15 LOT 7 BLOCK 13
Levels
- One
Living Area
- 912.00
Area Major
- 33603 - Tampa / Seminole Heights
Net Operating Income
- 0.00
Occupant Type
- Vacant
Open Parking Spaces
- 0.00
Other Expense
- 0.00
Parcel Number
- A-35-28-18-3GN-000013-00007.0
Pet Deposit
- 0.00
Possession
- CloseOfEscrow
Property Type
- Residential
Roof
- Shingle
Security Deposit
- 0.00
Sewer
- PublicSewer
Tax Year
- 2024
The Range
- 0.00
Trash Expense
- 0.00
Utilities
- MunicipalUtilities
- SewerConnected
- WaterConnected
Views
- 17
Virtual Tour Url
- https://www.propertypanorama.com/instaview/stellar/TB8424234
Water Source
- Public
Year Built
- 1948
Zoning Code
- RS-50
Listings provided courtesy of The Hernando County Association of Realtors MLS.
Listing Data ©2025 REALTOR® Association of Citrus County
The information provided by this website is for the personal, non-commercial use of consumers and may not be used for any purpose other than to identify prospective properties consumers may be interested in purchasing.Display of MLS data is usually deemed reliable but is NOT guaranteed accurate.
Datafeed Last updated on October 29, 2025 @ 12:00 am
©2006-2025 brokerIDXsites.com - https://brokerIDXsites.com
