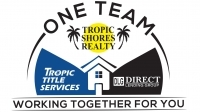
- Michael Apt, REALTOR ®
- Tropic Shores Realty
- Mobile: 352.942.8247
- michaelapt@hotmail.com
Share this property:
Contact Michael Apt
Schedule A Showing
Request more information
- Home
- Property Search
- Search results
- 3206 La Salle Street, Tampa, FL 33607
Property Photos














































- MLS#: TB8436803 ( Residential )
- Street Address: 3206 La Salle Street
- Viewed: 7
- Price: $1,525,000
- Price sqft: $312
- Waterfront: No
- Year Built: 2025
- Bldg sqft: 4891
- Bedrooms: 5
- Total Baths: 6
- Full Baths: 4
- 1/2 Baths: 2
- Days On Market: 14
- Additional Information
- Geolocation: 27.9548 / -82.4959
- County: HILLSBOROUGH
- City: Tampa
- Zipcode: 33607
- Subdivision: Macfarlane Pk Sub
- DMCA Notice
-
DescriptionContemporary sophistication meets South Tampa living in this new construction custom built residence on a rare oversized lot just steps from Midtown and minutes to Downtown. Spanning 3,781 sqft (4,302 total), the home offers 5 beds, 4 full baths + 2 half, an oversized two car garage, and convenient rear alley access. Soaring 20 ft ceilings, an open layout, and walls of glass create bright, effortless flow. The chefs kitchen boasts a quartz waterfall island, professional grade Bosch range, and glass enclosed wine room. The first floor primary suite impresses with dual closets, a spa bath, and private laundry. Upstairs features a loft, guest suite, and additional bedrooms plus secondary laundry. Outdoors, enjoy a fenced yard, covered patio, and multiple access points offering endless potential. Built with impact windows, spray foam insulation, engineered hardwood flooring, and full smart home wiring. Walk to Midtowns shops and dining, with easy access to Armature Works, Water Street, and Downtown. Schedule your exclusive tour today before its too late!Contemporary sophistication meets South Tampa living in this new construction custom built residence on a rare corner lot just steps from Midtown and minutes to Downtown. Spanning 3,781 sqft (4,302 total), the home offers 5 beds, 4 full baths + 2 half, an oversized two car garage, and convenient rear alley access. Soaring 20 ft ceilings, an open layout, and walls of glass create bright, effortless flow. The chefs kitchen boasts a quartz waterfall island, professional grade Bosch range, and glass enclosed wine room. The first floor primary suite impresses with dual closets, a spa bath, and private laundry. Upstairs features a loft, guest suite, and additional bedrooms plus secondary laundry. Outdoors, enjoy a fenced yard, covered patio, and multiple access points offering endless potential. Built with impact windows, spray foam insulation, engineered hardwood flooring, and fully pre wired with Cat 6, indoor/outdoor speaker wiring, and camerasall centralized through a dedicated data closet for seamless smart home integration. Walk to Midtowns shops and dining, with easy access to Armature Works, Water Street, and Downtown. Schedule your exclusive tour today before its too late!
All
Similar
Features
Possible Terms
- Cash
- Conventional
Appliances
- BarFridge
- BuiltInOven
- ConvectionOven
- Cooktop
- Dishwasher
- ExhaustFan
- ElectricWaterHeater
- Freezer
- Disposal
- IceMaker
- Microwave
- Refrigerator
- RangeHood
- WineRefrigerator
Home Owners Association Fee
- 0.00
Builder Name
- Prestige Property Development
Carport Spaces
- 0.00
Close Date
- 0000-00-00
Cooling
- CentralAir
- CeilingFans
Country
- US
Covered Spaces
- 0.00
Exterior Features
- SprinklerIrrigation
- Lighting
- RainGutters
Flooring
- PorcelainTile
- Wood
Garage Spaces
- 2.00
Heating
- Central
Insurance Expense
- 0.00
Interior Features
- WetBar
- BuiltInFeatures
- CeilingFans
- DryBar
- EatInKitchen
- HighCeilings
- KitchenFamilyRoomCombo
- LivingDiningRoom
- MainLevelPrimary
- OpenFloorplan
- StoneCounters
- SplitBedrooms
- VaultedCeilings
- WalkInClosets
- WoodCabinets
Legal Description
- MAC FARLANE PARK LOT 4 AND WEST 17.33 FT OF LOT 3 BLOCK 9
Levels
- Two
Living Area
- 3781.00
Area Major
- 33607 - Tampa
Net Operating Income
- 0.00
New Construction Yes / No
- Yes
Occupant Type
- Vacant
Open Parking Spaces
- 0.00
Other Expense
- 0.00
Parcel Number
- A-15-29-18-4PV-000009-00004.1
Pet Deposit
- 0.00
Property Condition
- NewConstruction
Property Type
- Residential
Roof
- Shingle
Security Deposit
- 0.00
Sewer
- PublicSewer
Tax Year
- 2025
The Range
- 0.00
Trash Expense
- 0.00
Utilities
- CableAvailable
- ElectricityConnected
- SewerConnected
- UndergroundUtilities
- WaterConnected
Water Source
- Public
Year Built
- 2025
Zoning Code
- RS-50
Listings provided courtesy of The Hernando County Association of Realtors MLS.
Listing Data ©2025 REALTOR® Association of Citrus County
The information provided by this website is for the personal, non-commercial use of consumers and may not be used for any purpose other than to identify prospective properties consumers may be interested in purchasing.Display of MLS data is usually deemed reliable but is NOT guaranteed accurate.
Datafeed Last updated on October 26, 2025 @ 12:00 am
©2006-2025 brokerIDXsites.com - https://brokerIDXsites.com
