
- Michael Apt, REALTOR ®
- Tropic Shores Realty
- Mobile: 352.942.8247
- michaelapt@hotmail.com
Share this property:
Contact Michael Apt
Schedule A Showing
Request more information
- Home
- Property Search
- Search results
- 11621 Colt Way, HUDSON, FL 34669
Property Photos
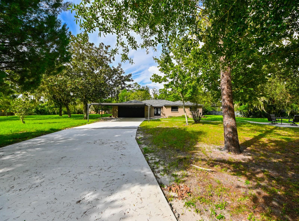

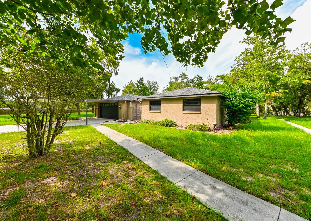
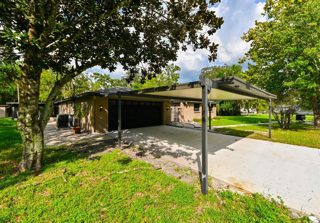
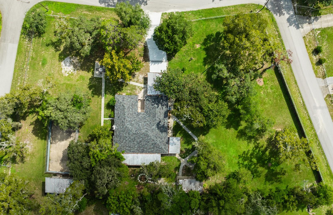
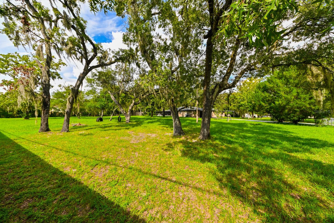
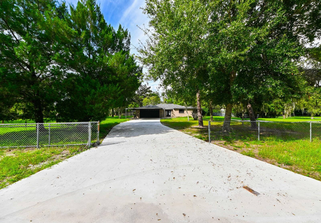

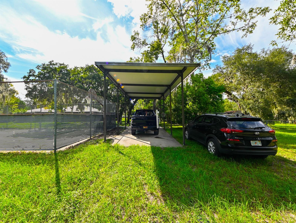
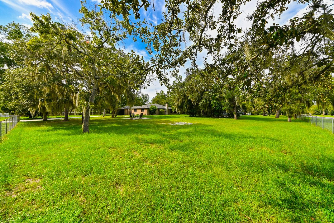
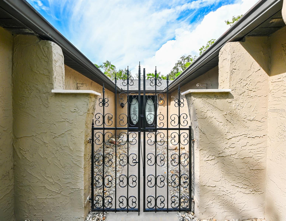
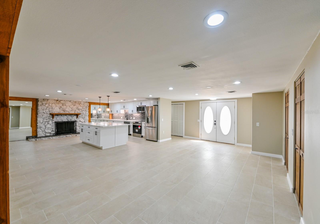
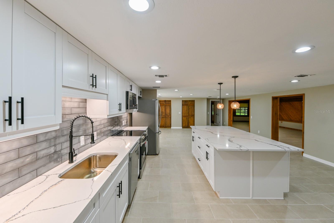
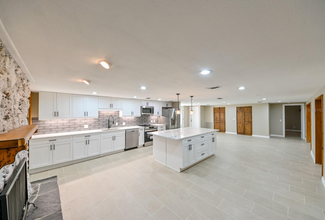
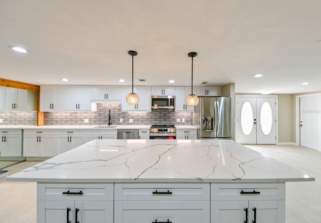
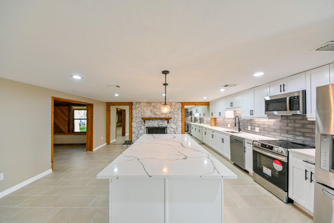
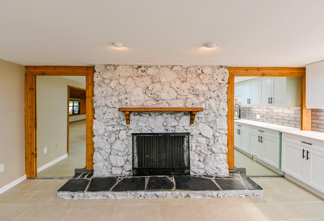
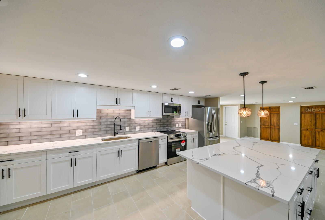

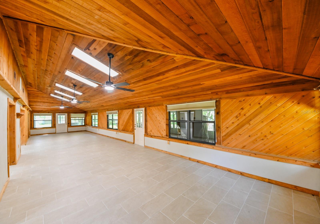
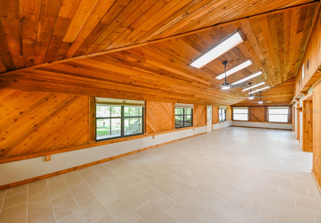

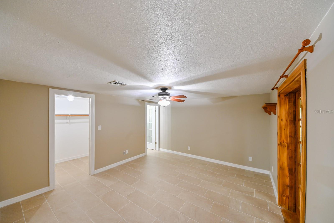

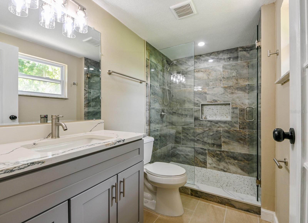
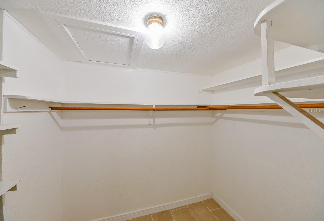
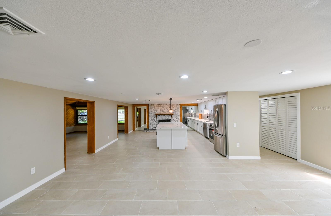
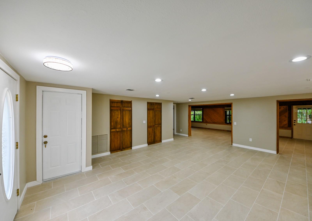
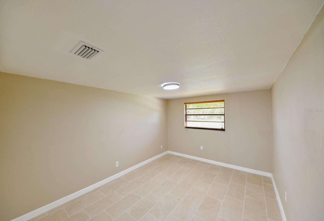
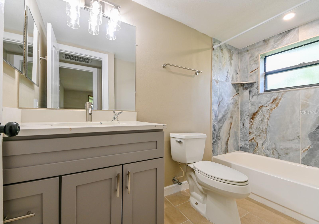
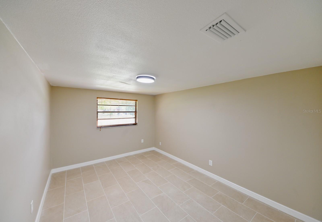
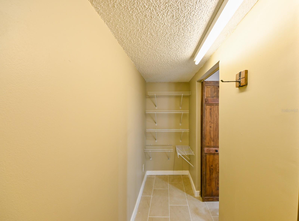


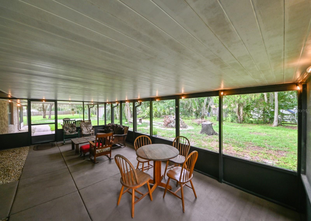
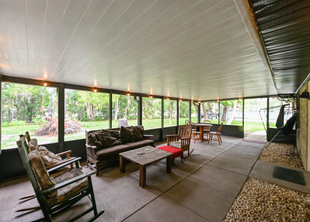
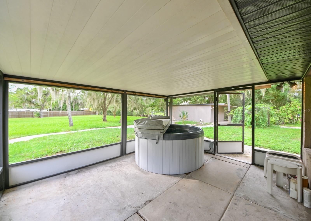
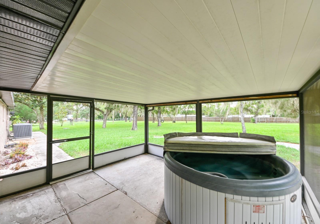
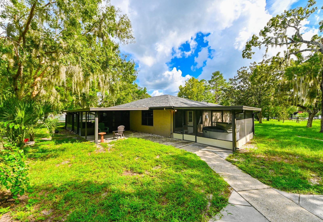
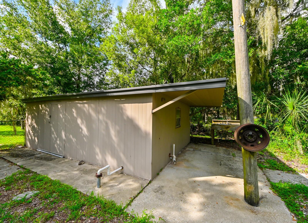
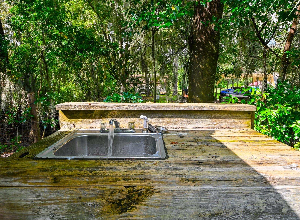
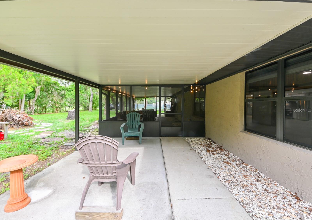
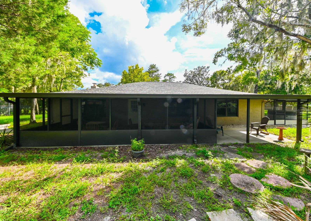
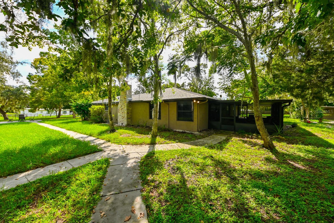
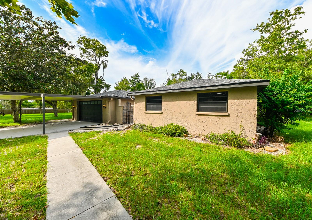


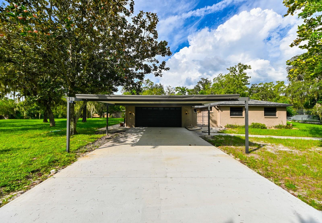
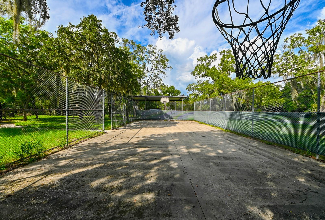

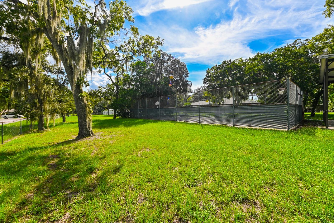
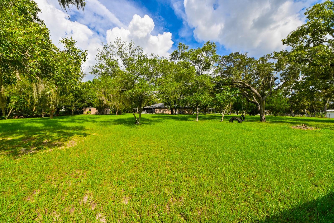
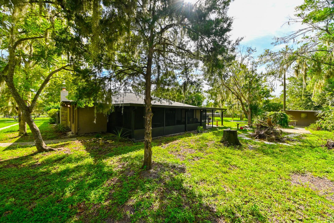

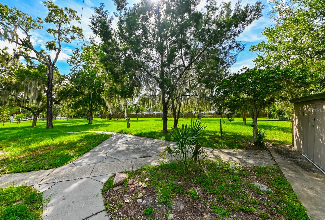
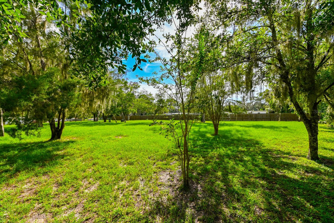
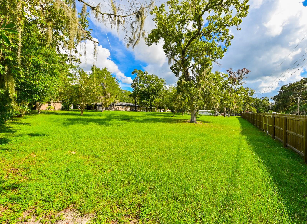

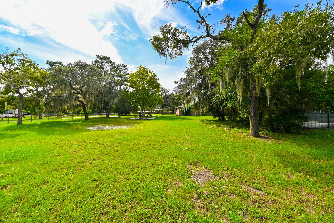
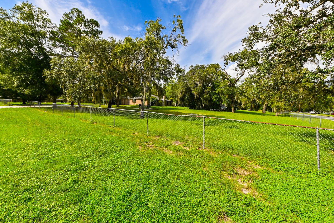
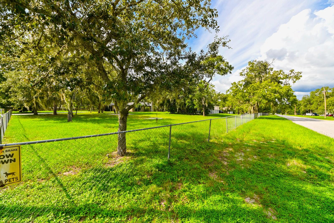
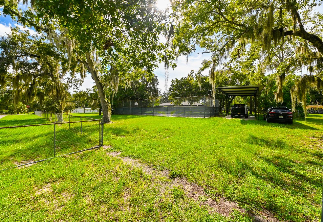

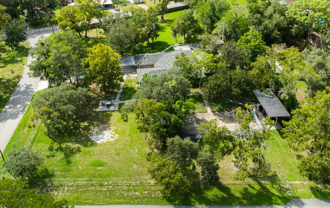
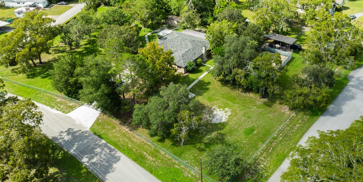
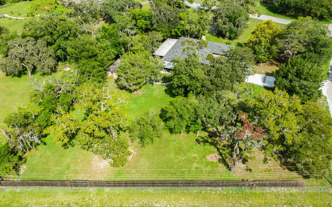

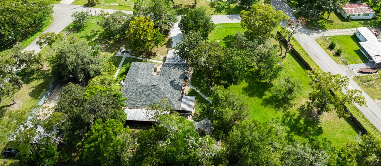
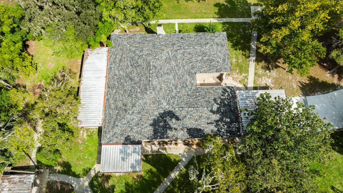
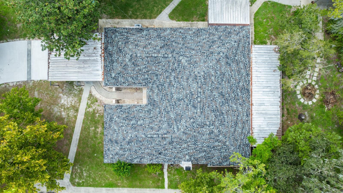
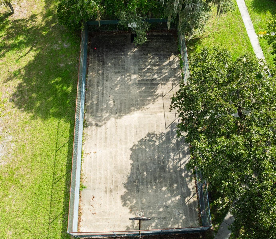
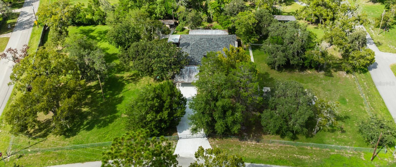
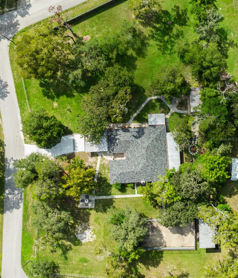
- MLS#: W7868184 ( Residential )
- Street Address: 11621 Colt Way
- Viewed: 52
- Price: $595,000
- Price sqft: $131
- Waterfront: No
- Year Built: 1974
- Bldg sqft: 4548
- Bedrooms: 3
- Total Baths: 2
- Full Baths: 2
- Garage / Parking Spaces: 5
- Days On Market: 118
- Acreage: 1.30 acres
- Additional Information
- Geolocation: 28.3435 / -82.6226
- County: PASCO
- City: HUDSON
- Zipcode: 34669
- Subdivision: Lakewood Acres
- Elementary School: Hudson Academy (
- Middle School: Hudson
- High School: Hudson
- Provided by: MCCULLOUGH & ASSOC REALTY INC
- Contact: Kevin McCullough
- 727-237-4940

- DMCA Notice
-
DescriptionWelcome to a beautiful Fully Remodeled New 3 bedroom, 2 bath, 2 garage, with RV Carport, a Shed and many extras ALL on 1.3 acres of land with a park like setting with very mature shade trees all around the property. No flood insurance required zone, No HOA, and considerable privacy. This homes attractiveness is due to the upgrades galore being already done for you from the New Porcelain Tiles that flow throughout to the New Wooden Cabinets and Vanities with New Quartz countertops, New ceiling fans, outlets, Fresh Paint, LED lights, Texture, Closet Doors to include even new Garage doors; Epoxy Floors in garage, New Roof, New Driveway, and New Baseboards. Newer 5 ton A/C. Enter through the double front doors into the main living and open concept home where the living room is combined with a huge island in the center of kitchen with Glass Pendant Lights over the Level 3 Quartz, under cabinet lighting to other dimmer lights and Stainless appliances, then pass through any of three openings into the greatest room ever that is 53 feet long as well as 15 feet wide the entire span of just beautiful openness and tile with plenty of windows with blinds that match and can make the room dark and private when closed. Then you continue on through to the large screened in porch. Another side porch with a hot tub also in a screened in. The master bedroom has a New Shower with slick looking tiles and a Glass Frameless door. On to the other side of the house you have a second Bath also with Brand new large 4 foot tiles over the tub that go all the way to the ceiling where we also have new LED lighting and bath fan. Outside you have room for fire pit sessions, basketball pickleball tennis or skateboarding in a fenced in concrete area; carport parking and concrete pad, 3 access points of the fenced in yard and yes even a Brand New Driveway with Permit to go with the Brand New Roof. This home has super low utilities where even in summer and a Well and Septic which should be all huge factors in todays home buying decisions.
All
Similar
Features
Appliances
- Dishwasher
- Dryer
- Microwave
- Range
- Refrigerator
- Washer
Home Owners Association Fee
- 0.00
Carport Spaces
- 3.00
Close Date
- 0000-00-00
Cooling
- Central Air
Country
- US
Covered Spaces
- 0.00
Exterior Features
- Storage
- Tennis Court(s)
Fencing
- Chain Link
- Wood
Flooring
- Tile
Garage Spaces
- 2.00
Heating
- Central
High School
- Hudson High-PO
Interior Features
- Ceiling Fans(s)
- Eat-in Kitchen
- Kitchen/Family Room Combo
- Living Room/Dining Room Combo
- Open Floorplan
- Solid Wood Cabinets
- Stone Counters
- Thermostat
- Vaulted Ceiling(s)
- Walk-In Closet(s)
Legal Description
- LAKEWOOD ACRES UNIT TWO UNREC PLAT TRACT 113 DESC AS COM AT NE COR OF SECTION 5 TH S89DG 23' 40"E ALG NORTH LINE OF SECTION 5 358.63 FT TH S46DG 50' 13"E 132.90 FT TH S65DG 38' 20"E 180.66 FT TH S89DG 13' 40"E 100.00 FT TH S00DG 38' 15"W 328.89 FT TH S51DG 45' 54"E 120.00 FT TH S07DG 32' 51"W 342.30 FT FOR POB TH S78DG 54' 37"E 201.75 FT TH S23DG 00' 00"W 207.20 FT TH N70DG 34' 13"W 140.37 FT TH N87DG 06' 17"W 103.63 FT TO PC OF A CURVE CENTRAL ANGLE 10DG 55' 44" RAD 575.00 FT CHDBRG & DIST N05D G 03' 31"W 109.51 FT TH N10DG 31' 23"W 99.45 FT TH S78DG 54' 37"E 150.00 FT TO POB OR 3371 PG 1752
Levels
- One
Living Area
- 2576.00
Lot Features
- Corner Lot
- In County
- Level
- Oversized Lot
- Paved
Middle School
- Hudson Middle-PO
Area Major
- 34669 - Hudson/Port Richey
Net Operating Income
- 0.00
Occupant Type
- Vacant
Other Structures
- Finished RV Port
- Shed(s)
- Tennis Court(s)
Parcel Number
- 17-25-05-0020-00000-1330
Parking Features
- Boat
- Driveway
- Garage Door Opener
- Oversized
- RV Carport
Pets Allowed
- Cats OK
- Dogs OK
Property Condition
- Completed
Property Type
- Residential
Roof
- Shingle
School Elementary
- Hudson Academy ( 4-8)
Sewer
- Septic Tank
Tax Year
- 2023
Township
- 25S
Utilities
- BB/HS Internet Available
- Cable Available
- Electricity Connected
- Propane
- Water Connected
View
- Garden
Views
- 52
Virtual Tour Url
- https://www.propertypanorama.com/instaview/stellar/W7868184
Water Source
- Well
Year Built
- 1974
Zoning Code
- AR
Listings provided courtesy of The Hernando County Association of Realtors MLS.
Listing Data ©2025 REALTOR® Association of Citrus County
The information provided by this website is for the personal, non-commercial use of consumers and may not be used for any purpose other than to identify prospective properties consumers may be interested in purchasing.Display of MLS data is usually deemed reliable but is NOT guaranteed accurate.
Datafeed Last updated on January 10, 2025 @ 12:00 am
©2006-2025 brokerIDXsites.com - https://brokerIDXsites.com
