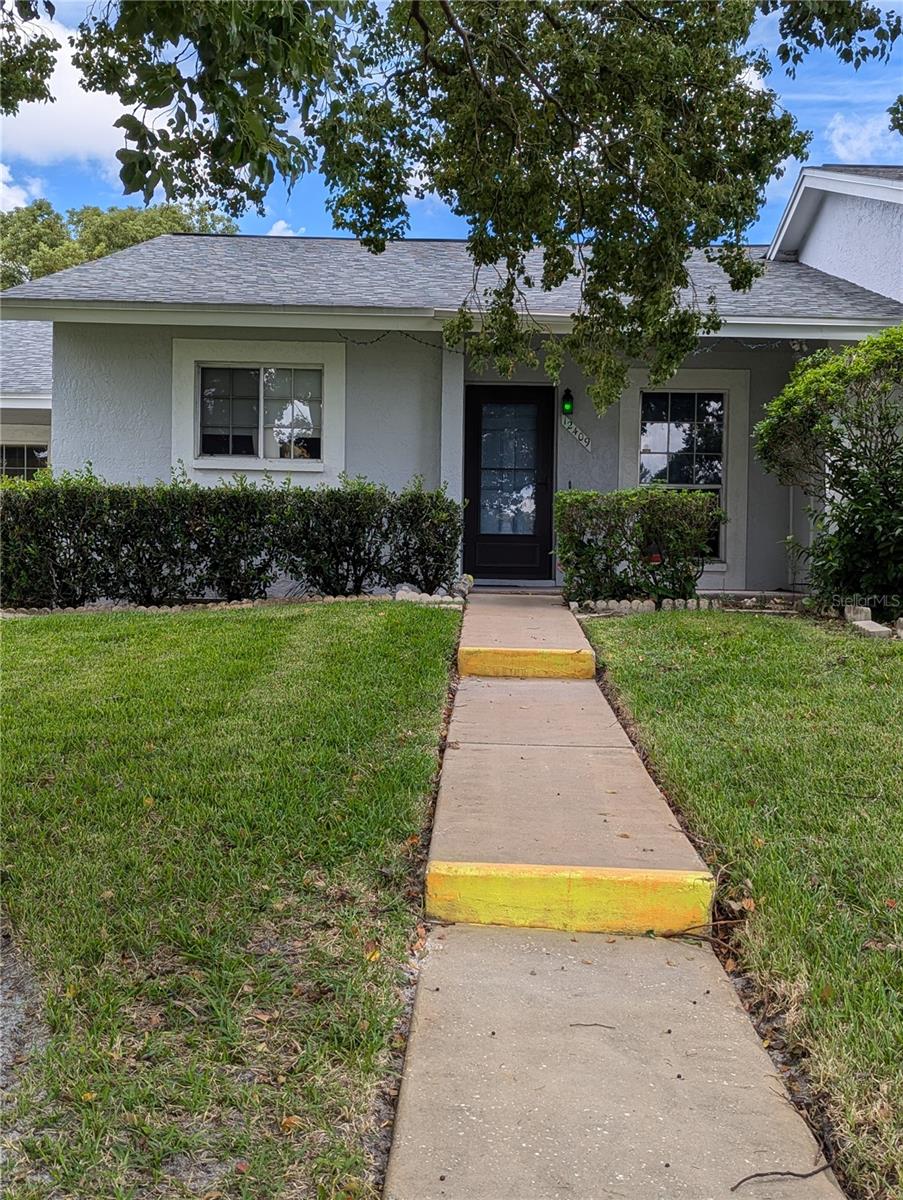
- Michael Apt, REALTOR ®
- Tropic Shores Realty
- Mobile: 352.942.8247
- michaelapt@hotmail.com
Share this property:
Contact Michael Apt
Schedule A Showing
Request more information
- Home
- Property Search
- Search results
- 12409 Dearborn Drive E, HUDSON, FL 34667
Property Photos









- MLS#: W7868942 ( Residential )
- Street Address: 12409 Dearborn Drive E
- Viewed: 58
- Price: $94,900
- Price sqft: $77
- Waterfront: No
- Year Built: 1981
- Bldg sqft: 1232
- Bedrooms: 2
- Total Baths: 2
- Full Baths: 2
- Days On Market: 284
- Additional Information
- Geolocation: 28.3376 / -82.6856
- County: PASCO
- City: HUDSON
- Zipcode: 34667
- Subdivision: Village Woods Condo
- Building: Village Woods Condo
- Elementary School: Schrader
- Middle School: Hudson
- High School: Hudson
- Provided by: INSIGHT REALTY NETWORK

- DMCA Notice
-
DescriptionOWNER MUST SELL AS IS 55+ COMMUNITY Needs TLC BEING SOLD AS IS dishwasher & dryer do not work. Oven, washing machine, oven, Fridge all in working order
All
Similar
Features
Appliances
- Microwave
- Range Hood
- Refrigerator
Home Owners Association Fee
- 0.00
Home Owners Association Fee Includes
- Cable TV
- Maintenance Structure
- Maintenance Grounds
- Sewer
- Trash
- Water
Association Name
- MANAGEMENT & ASSOCIATES
Carport Spaces
- 0.00
Close Date
- 0000-00-00
Cooling
- Central Air
Country
- US
Covered Spaces
- 0.00
Exterior Features
- Storage
Flooring
- Carpet
- Ceramic Tile
Garage Spaces
- 0.00
Heating
- Central
High School
- Hudson High-PO
Insurance Expense
- 0.00
Interior Features
- Other
Legal Description
- VILLAGE WOODS CONDO PH 3 PB 20 PG 17 UNIT E BLDG 19 & COMMON ELEMENTS
Levels
- One
Living Area
- 1029.00
Middle School
- Hudson Middle-PO
Area Major
- 34667 - Hudson/Bayonet Point/Port Richey
Net Operating Income
- 0.00
Occupant Type
- Vacant
Open Parking Spaces
- 0.00
Other Expense
- 0.00
Parcel Number
- 03-25-16-0128-01900-00E0
Pets Allowed
- Breed Restrictions
Possession
- Close Of Escrow
Property Type
- Residential
Roof
- Shingle
School Elementary
- Schrader Elementary-PO
Sewer
- Public Sewer
Tax Year
- 2023
Township
- 25
Utilities
- Cable Available
- Public
Views
- 58
Water Source
- Public
Year Built
- 1981
Zoning Code
- PUD
Listings provided courtesy of The Hernando County Association of Realtors MLS.
Listing Data ©2025 REALTOR® Association of Citrus County
The information provided by this website is for the personal, non-commercial use of consumers and may not be used for any purpose other than to identify prospective properties consumers may be interested in purchasing.Display of MLS data is usually deemed reliable but is NOT guaranteed accurate.
Datafeed Last updated on July 27, 2025 @ 12:00 am
©2006-2025 brokerIDXsites.com - https://brokerIDXsites.com
